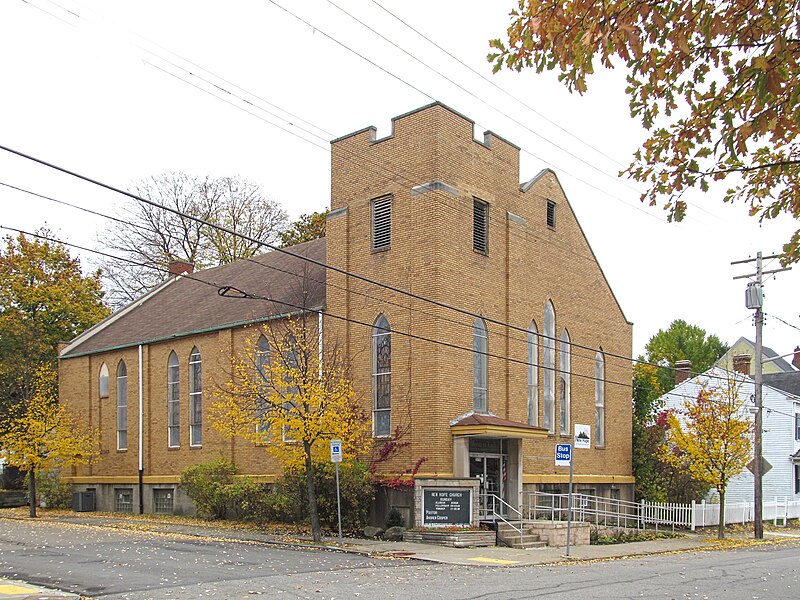
Perhaps a member of the congregation can help sort out the history of these two church buildings in Oakmont.
Just this first one, which is still a United Methodist church, is complicated enough. It appears from construction listings to have been started under one architect and finished under another. The current form of the church is the work of Pittsburgh’s Chauncey W. Hodgdon, who drew the plans in 1914. That arcaded porch is a typical Hodgdon feature.
The Construction Record, September 12, 1914: “Oakmont, Pa.—Architect C. W . Hodgdon, Penn building, Pittsburgh, has new plans for the superstructure of a one-story stone church for the First Methodist Episcopal Congregation on Fifth and Maryland street to be built at a cost of $30,000.”
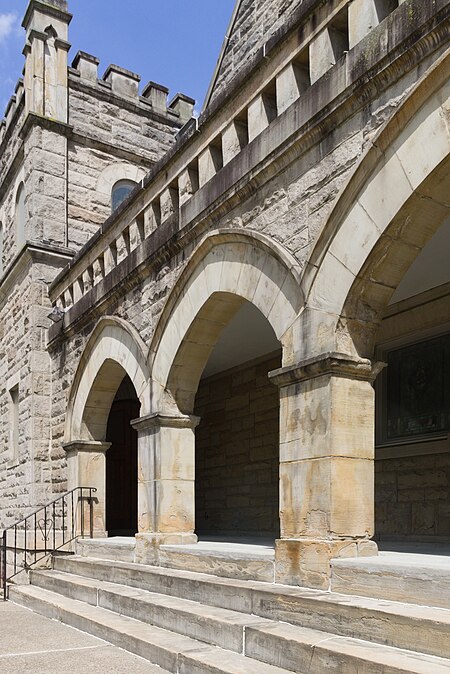
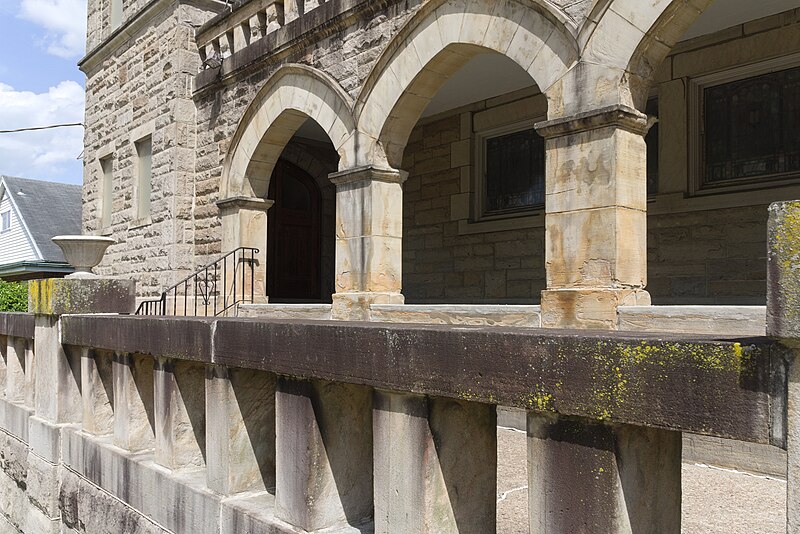
But the construction listings tell us that Hodgdon was responsible for the “superstructure”: apparently the foundations had been laid already under the supervision of the prolific New Castle architect William G. Eckles.
The American Contractor, January 25, 1913: “Church: 1 sty. $30,000. Oakmont, Pa. Archt. Wm. G. Eckles, Lawrence Savings & Trust bldg., New Castle. Owner M. E. Church, Oakmont. Plans in progress; architect will be ready for bids March 1. Brick, stone trim, wood cornice, struct. iron, hardwood finish & floors, gas & electric fixtures.”
Mr. Eckles was a successful and reliable architect who littered Western Pennsylvania with fine schools and churches, so old Pa Pitt has no explanation for why he did not finish this project. We note also that the budget seems to have gone up: under Eckles, it was to have been a brick church with stone and wood accents at $30,000; Hodgdon’s “superstructure” was budgeted at $30,000, which we presume did not include the foundations, and it was all stone.
Around the corner is an older church whose date stone tells us it was the previous Oakmont Methodist Episcopal Church:
[

This is also a slight mystery, because the date stone says 1892, but the building bears a plaque that says “Circa 1877.” (Many buildings in Oakmont bear date plaques, all with “circa,” probably under the common assumption that “circa” means “here comes a date.”) Father Pitt’s guess is that the tower was built after the church. The building is no longer a church: it is now something called “The High Spire.”
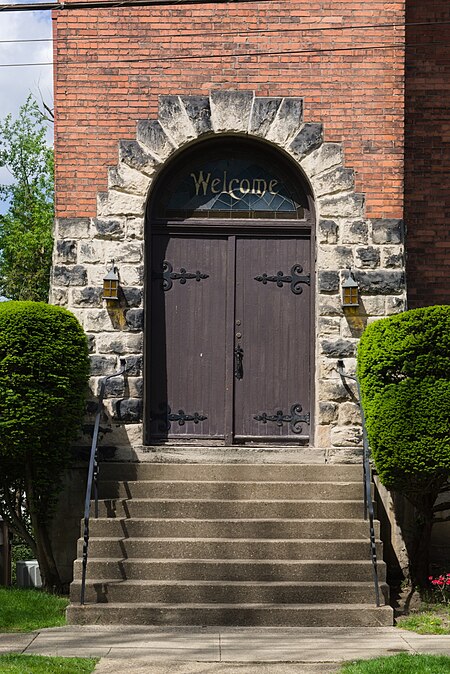
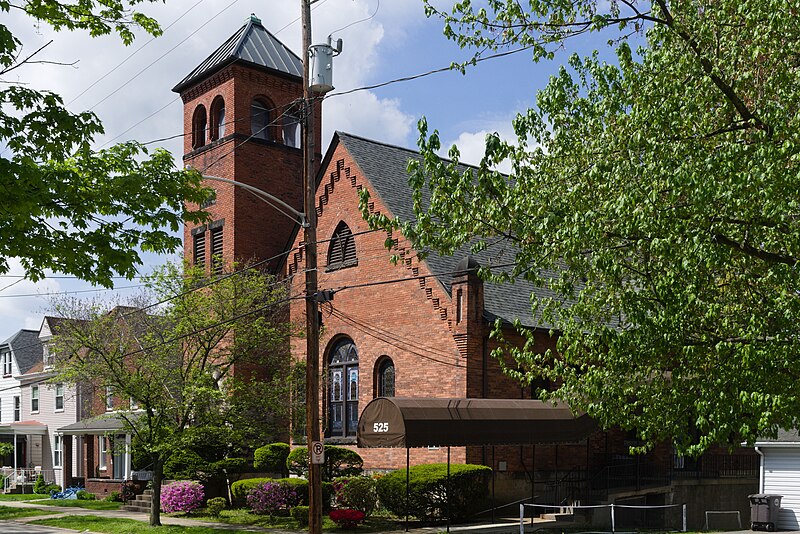
Cameras: Sony Alpha 3000; Nikon COOLPIX P100.

