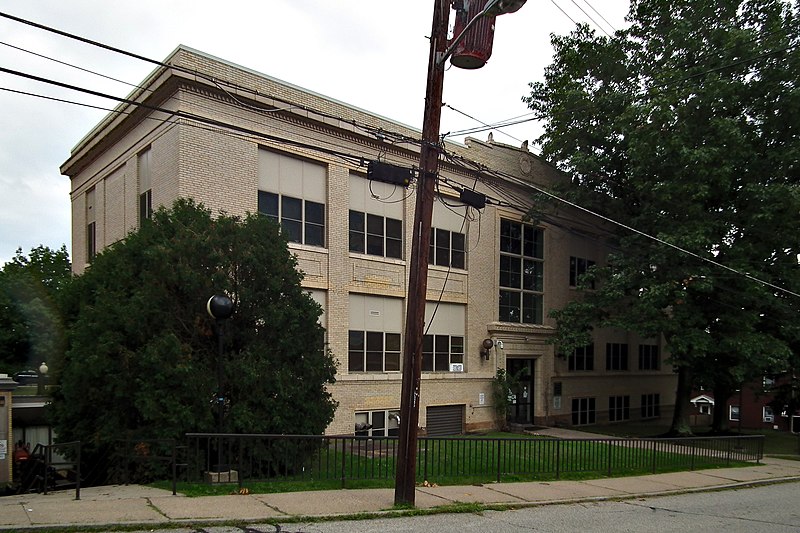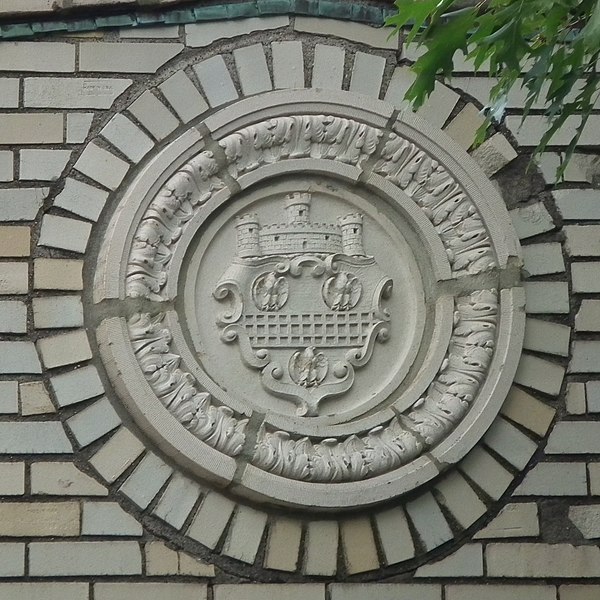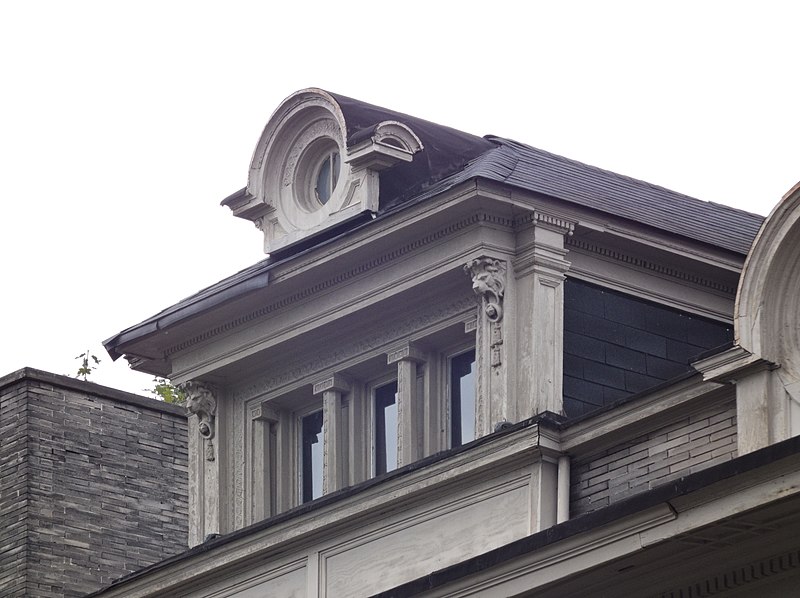
Bartberger, Cooley & Bartberger were the architects of this dignified little school, built in 1911. The Bartbergers were Charles M. Bartberger and his brother Edward, and Cooley was C. D. Cooley, who would later establish his home nearby in Brookline. The school has been converted to apartments under the name Gualtieri Manor.


Comments















