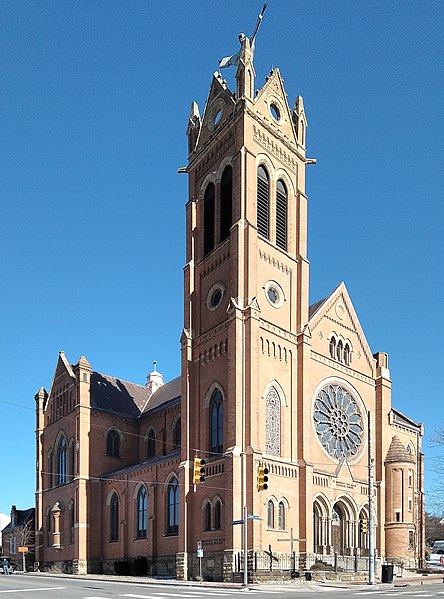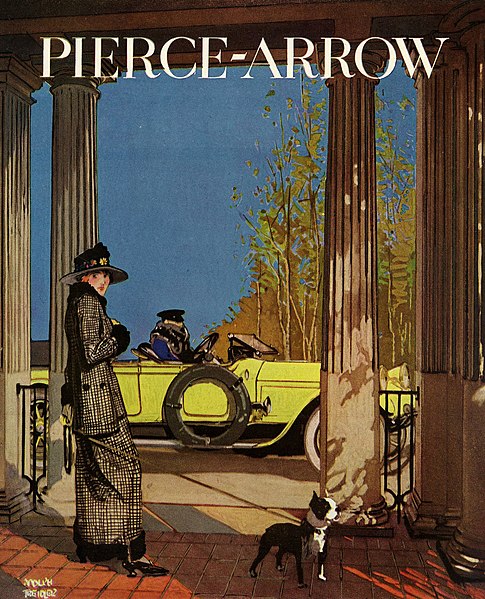
With the Lower Hill demolished and replaced with a modernist wasteland, this church became the gateway to the Hill District. There may be no more effective religious statue in all of Pittsburgh than the statue of St. Benedict the Moor (by Frederick Charles Shrady) on top of the tower, his arms spread wide to welcome us to his neighborhood. The Gothic church, built in 1894, was designed by Moeser & Bippus, whose offices were downtown on Liberty Avenue.1 Henry Moeser or Moser (he was German, and probably spelled it Möser, but found diacritics hard to come by in the American press) was the Moser of Barr & Moser, Pittsburgh’s busiest architects in the middle 1800s. George Bippus would become the house architect for the H. J. Heinz operations.2 The church originally belonged to Holy Trinity, a German Catholic parish.


And now let us say something for a moment about the ethnic diversity of the Hill a hundred years ago. If you stayed within six blocks of this German church, you could have visited two African Methodist Episcopal churches and one “colored” Presbyterian church, an Irish Catholic church, a Greek Catholic (that is, Byzantine Catholic) church, a Black Baptist church, and every kind of synagogue:
Congregation Machsike Hadas
Beth Jacob Congregation
B’nai Israel Congregation
Gates of Wisdom Synagogue
Congregation Tent of Jacob
Tiphereth Israel Congregation
Paolo Zaoec Synagogue (Austro-Hungarian)
Congregation Shaare Tefilla
Congregation Kanascis Israel
And doubtless some others; we have just been glancing at the 1923 maps at the Pittsburgh Historic Maps site and have not made any scientific survey. This was not the whole Hill, of course; we have kept within a short walk of today’s St. Benedict the Moor. People of all sorts lived side by side in a crowded but lively neighborhood. Over at Pittsburgh Cemeteries, Father Pitt has noticed the ethnic diversity of the Hill reflected in the Minersville Cemetery on the Upper Hill, a German Lutheran cemetery that nevertheless found space for people whose tombstones are written in Slovak, Greek, and Arabic.
That the Hill became an almost exclusively Black neighborhood was the result of deliberate public policy. A neighborhood where races mixed was defined as a slum, and slums had to be cleared. Of the streets we were just walking in our imagination, half were simply demolished. The rest was marked out as a Black neighborhood; other residents had every incentive to move to areas from which Blacks were excluded by invisible red lines, though many businesses continued to be owned by former residents who had moved away, until the 1968 riots discouraged them.
The human spirit triumphs over inhumanity, however, and today’s Hill is a neighborly neighborhood. It is not prosperous; it has lost far too many buildings and gained too many vacant lots. But it is a place where people practice the neighborly virtues, and we hope that from that precious resource will come a revival of the lesser assets as well.
- According to this Directory of Pittsburgh and Allegheny. ↩︎
- This is an update. When the article was first published, old Pa Pitt had not figured out that Moeser was Henry Moser and had not yet heard of Bippus, so this is what he wrote: “They had their offices downtown on Liberty Avenue, so there must be other buildings by them in the area, but old Pa Pitt does not know of any; he would be delighted if someone could name a few, or even one.” The original text is kept in this footnote because old Pa Pitt hates to disappear his mistakes. If people remember that he is fallible, they will do him the favor of correcting him. ↩︎










