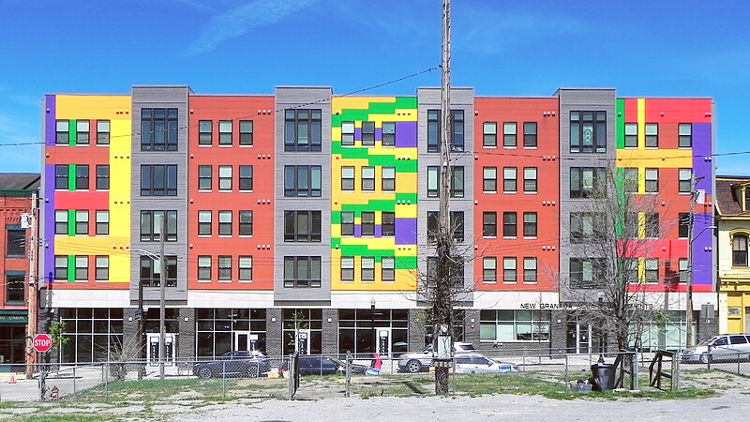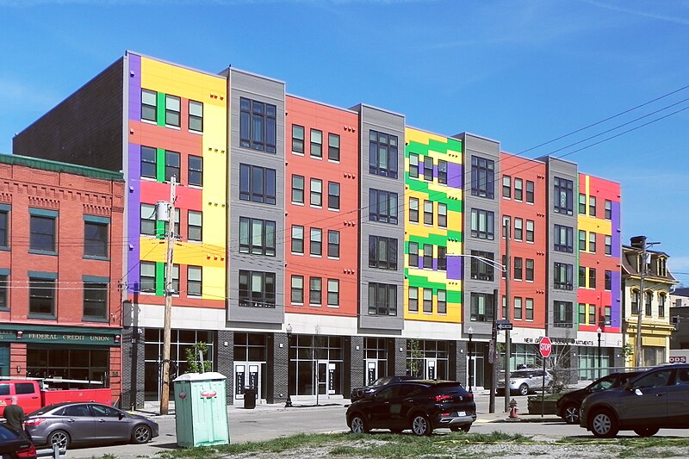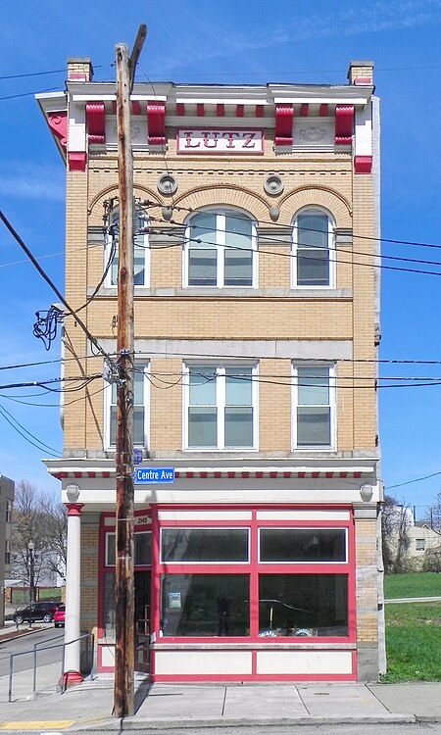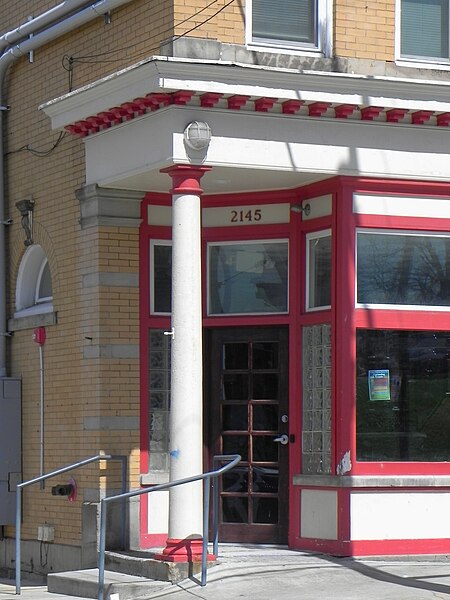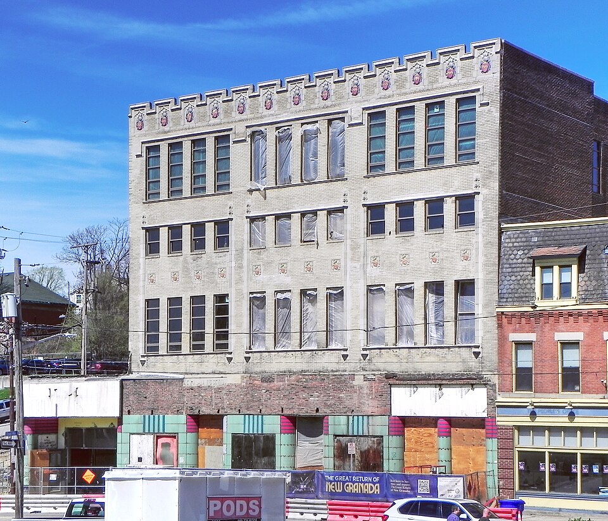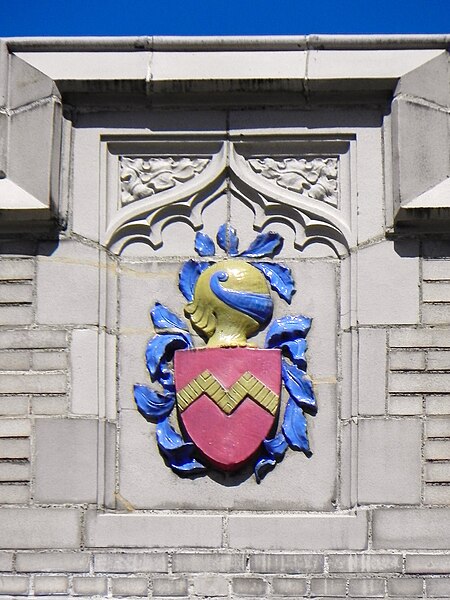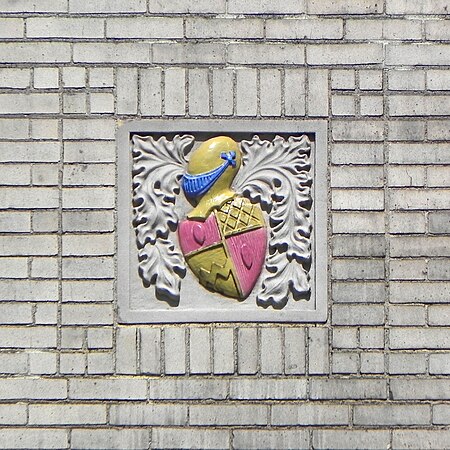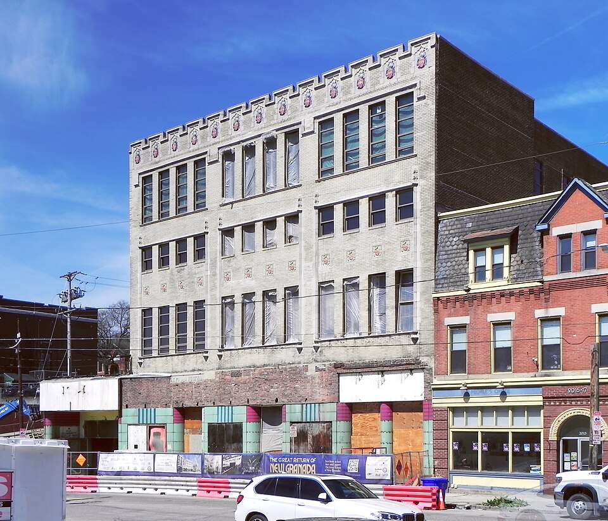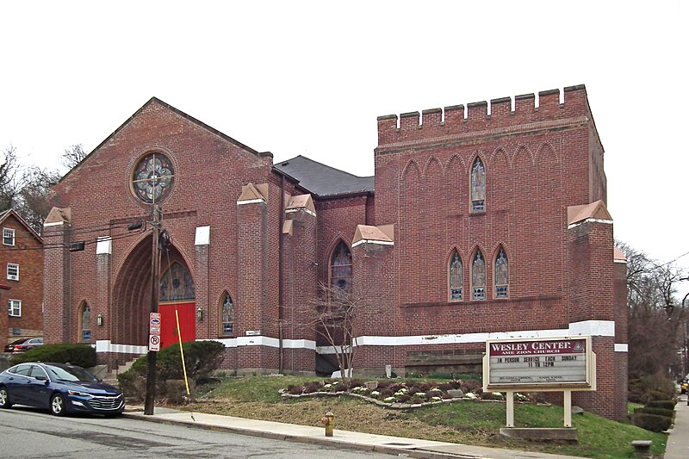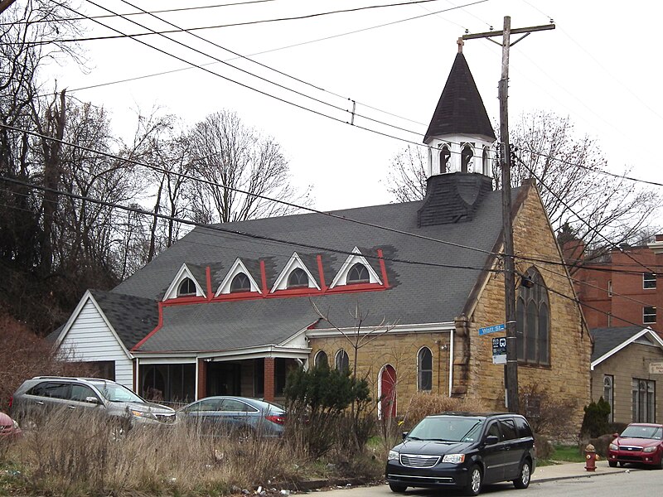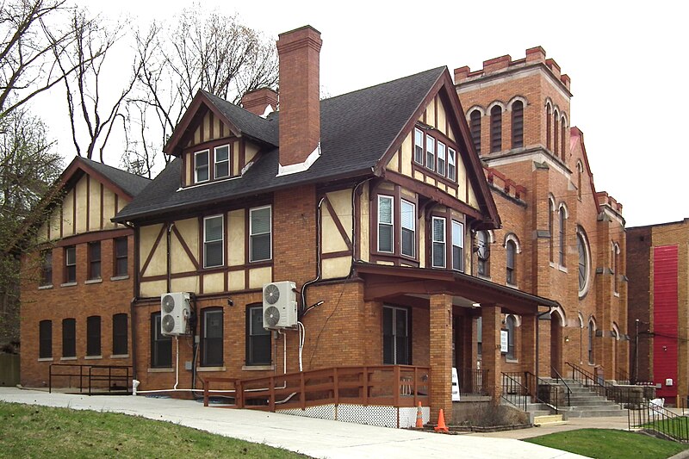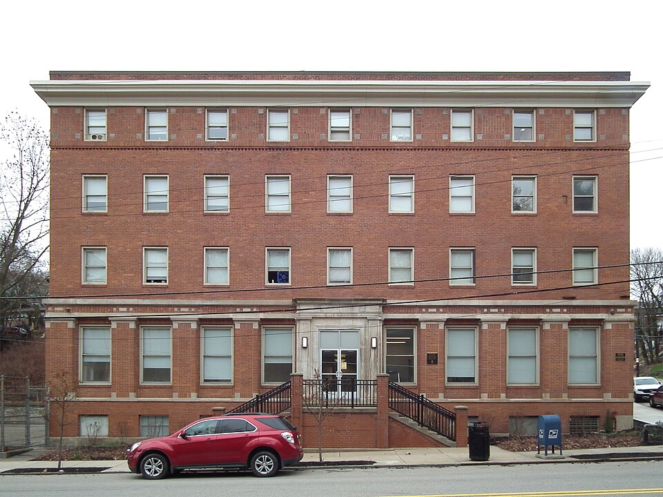
These pictures are more than a year old, but old Pa Pitt just ran across them and realized they had never been published. It’s an important building with its own entry in the National Register of Historic Places, so Father Pitt’s only excuse is that the piles of pictures sometimes accumulate too fast for him to process.
Edward B. Lee was the architect of this YMCA, built in 1922–1923 for the “colored” population of the Hill District. The idea of separating races of human beings gives old Pa Pitt hives, and he wishes it had been repudiated more thoroughly than it has been. But if it was separate, we must at least give it credit for being equal. Few neighborhoods could boast a YMCA better than this one.
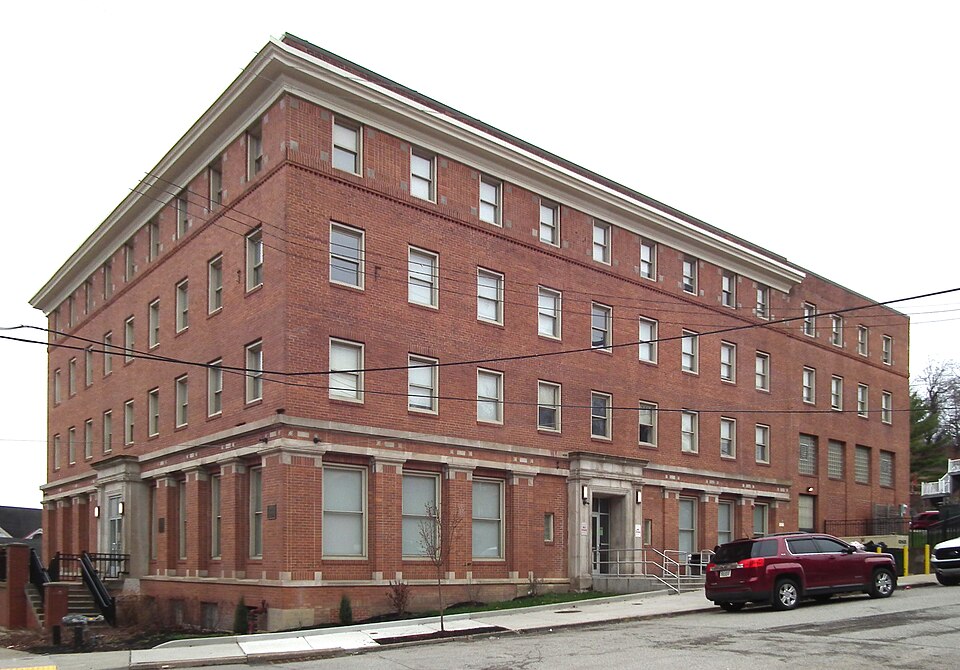
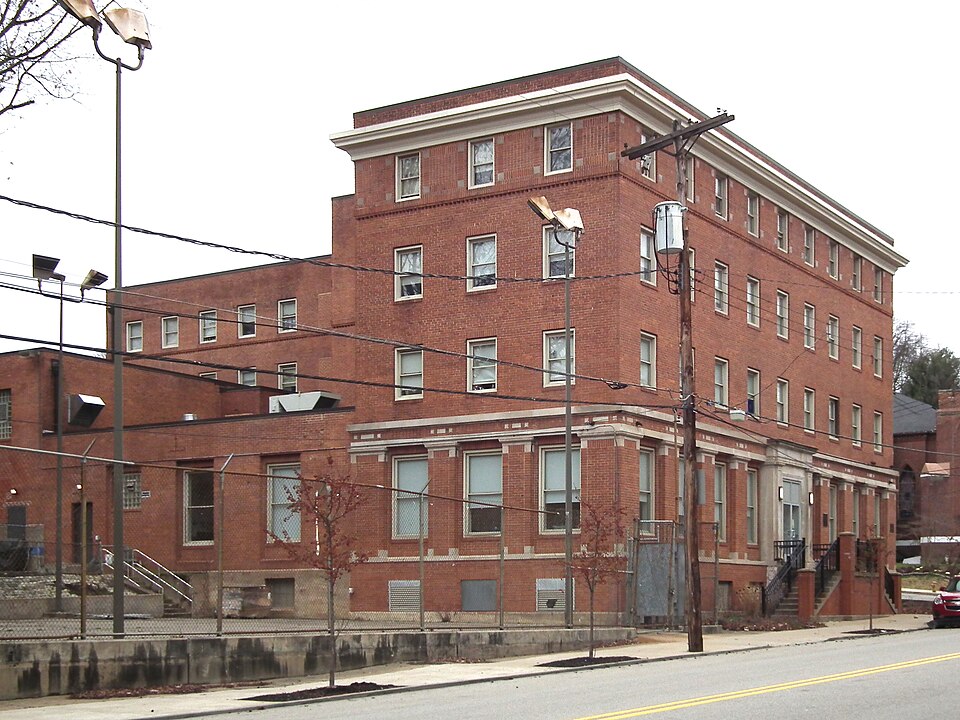
Comments

