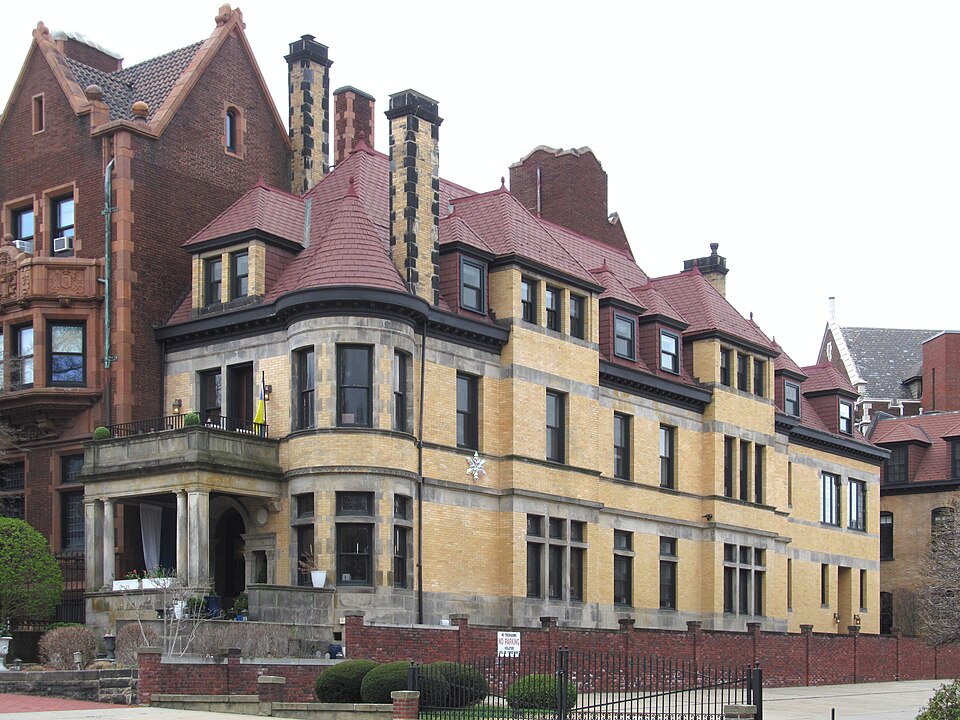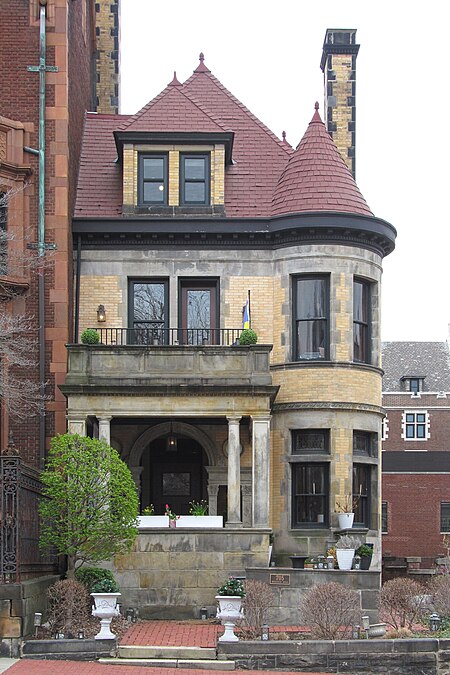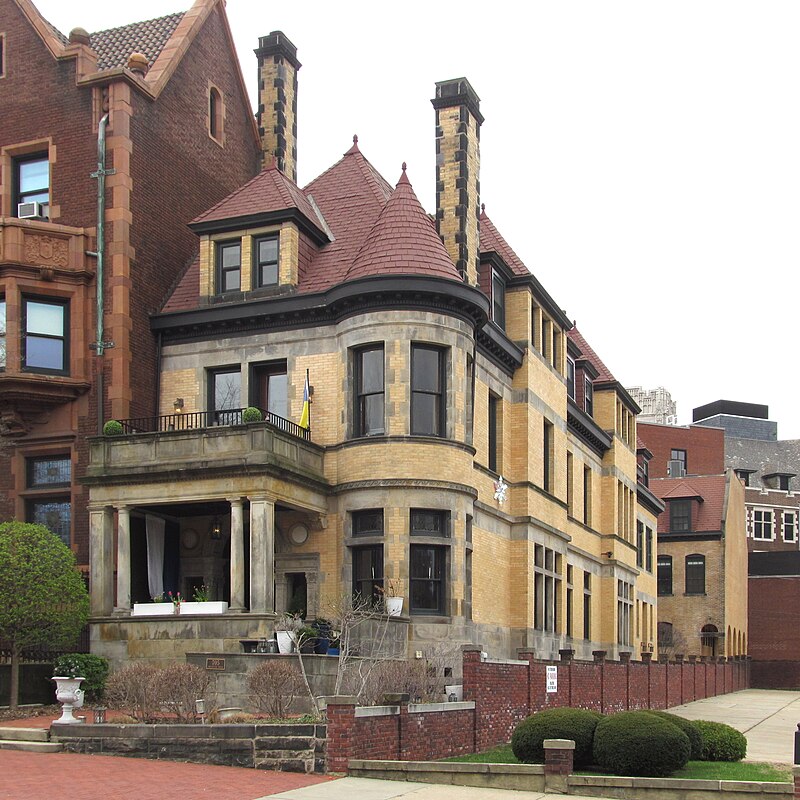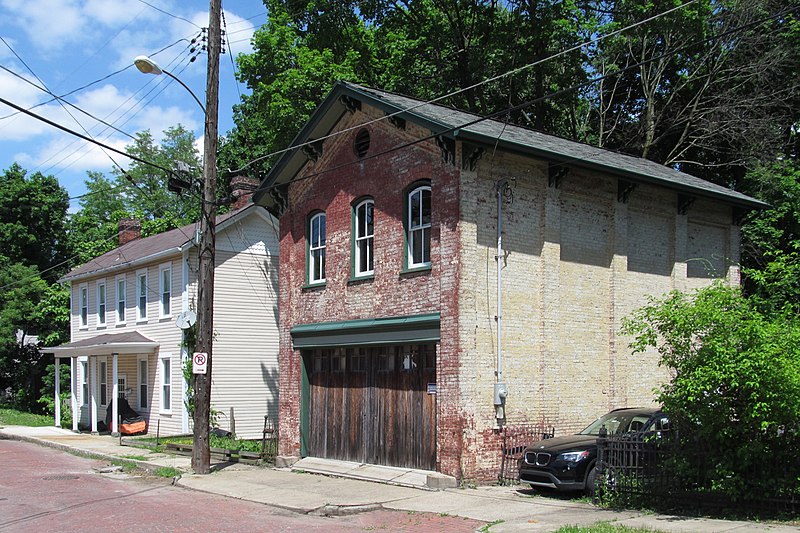
We’ve seen this house before, and all old Pa Pitt can say is here it is again, in more detail. Steel baron B. F. Jones, who had a big house next door, hired architect W. Ross Proctor to design this narrow chateau for his daughter and her husband (the house belonged to the daughter, according to plat maps). A few years later, B. F. replaced his big house with an immense mansion that dwarfed his daughter’s house.



In the rear you can see a carriage house, built a little later than the main house. The carriage house alone is bigger than most people’s houses, and it had ample living quarters for the coachman upstairs.



Comments



