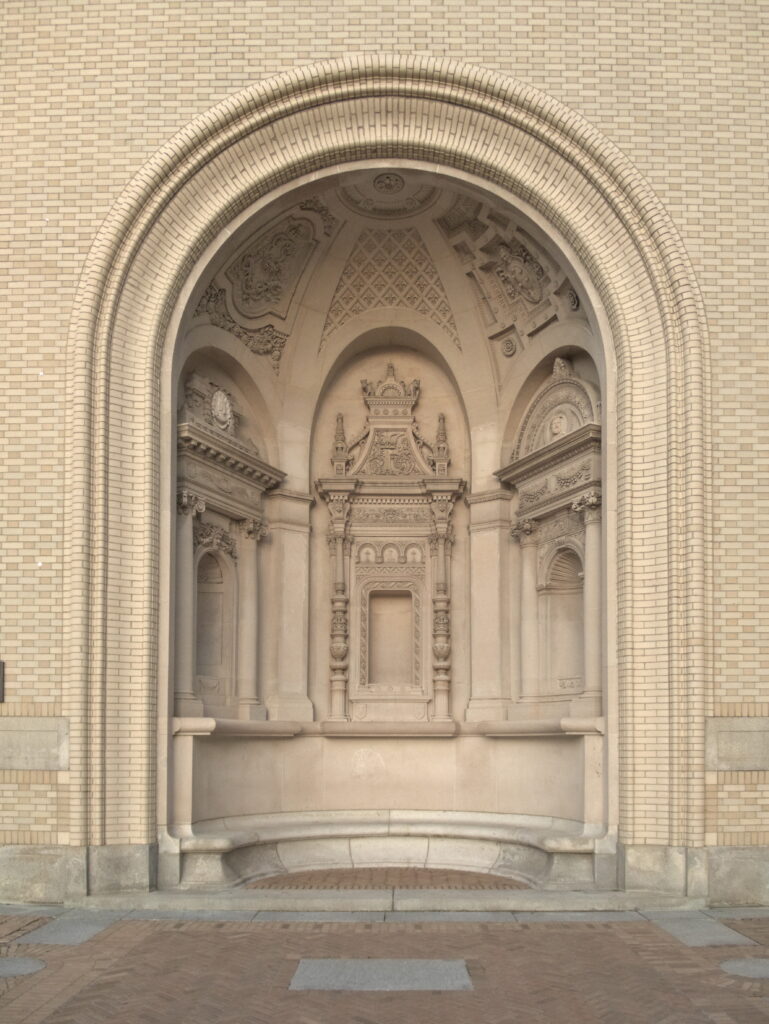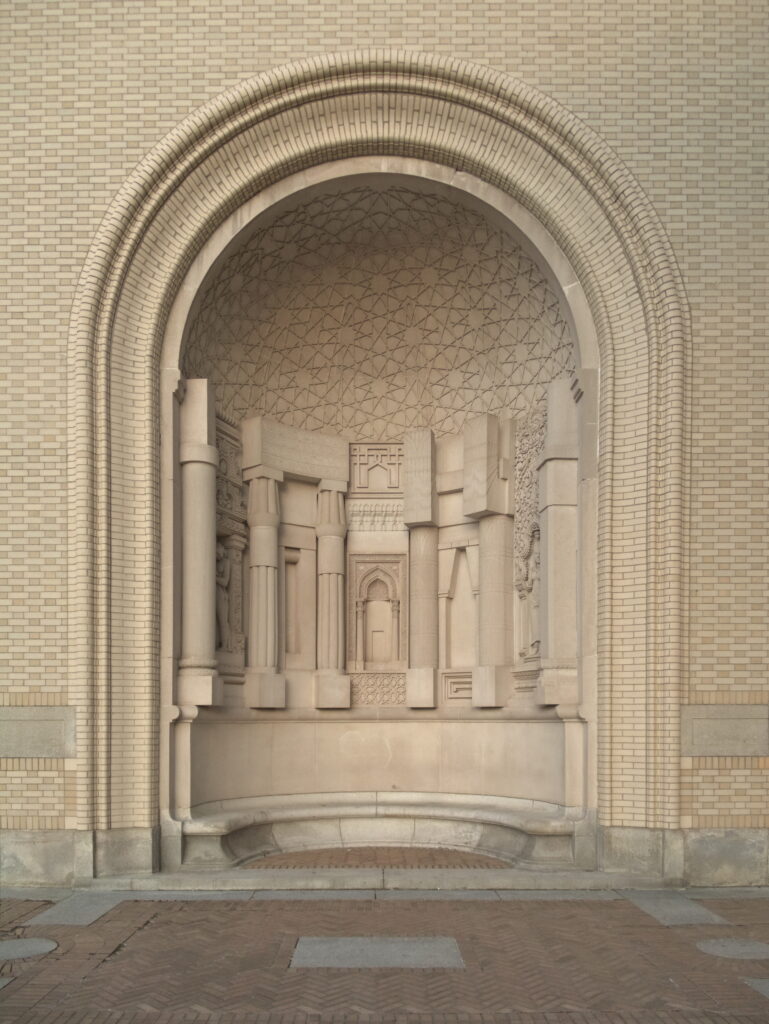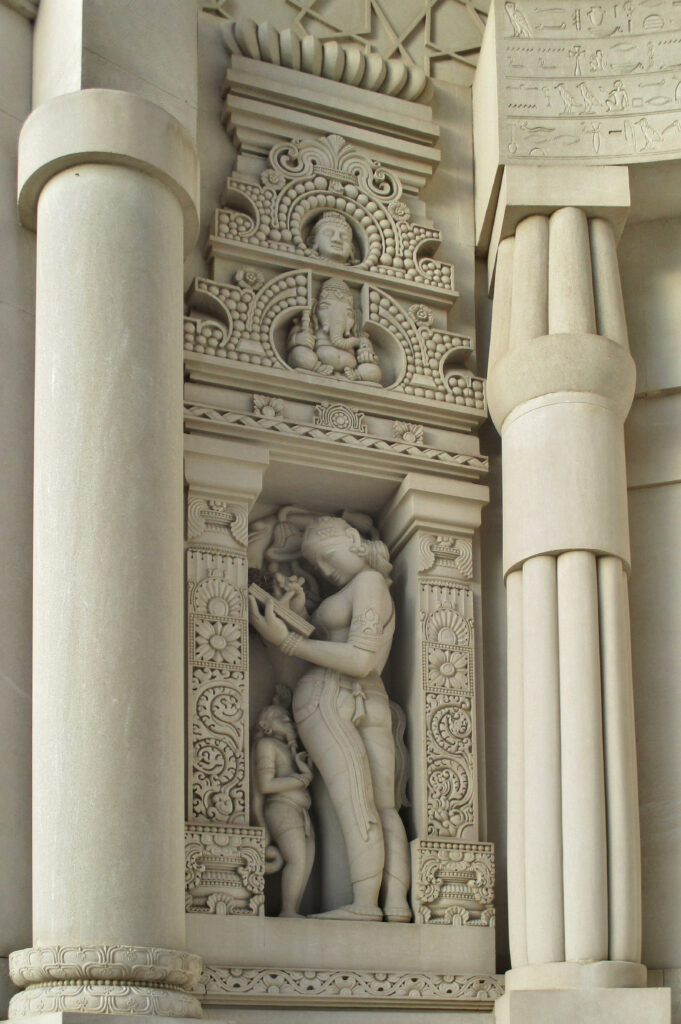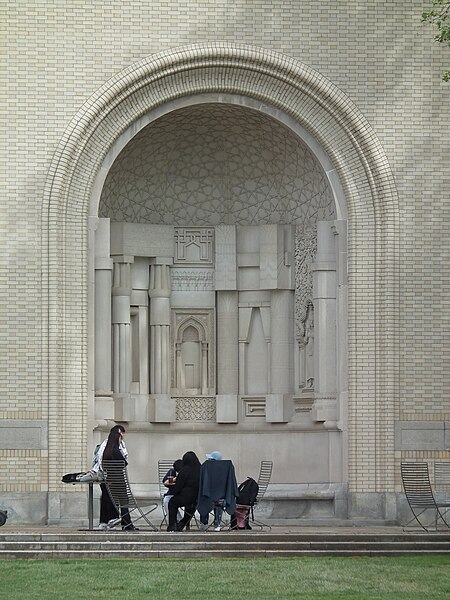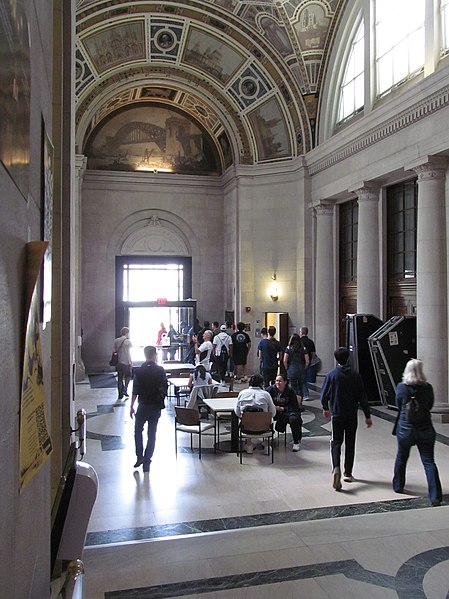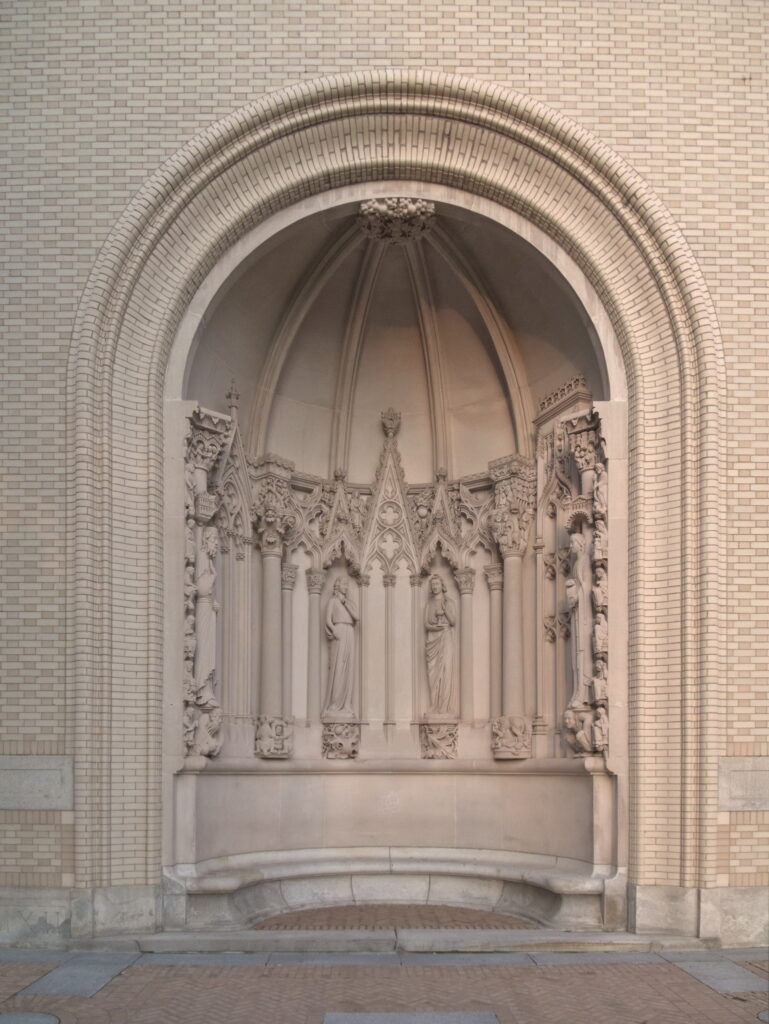
Henry Hornbostel designed the front of the Fine Arts Building with niches that display all styles of architectural decoration, and more practically give students a place to sit between classes. The niches have continued to accumulate sculpture in styles from all over the world. The whimsical figures in the Gothic niche may have been done by Achille Giammartini.
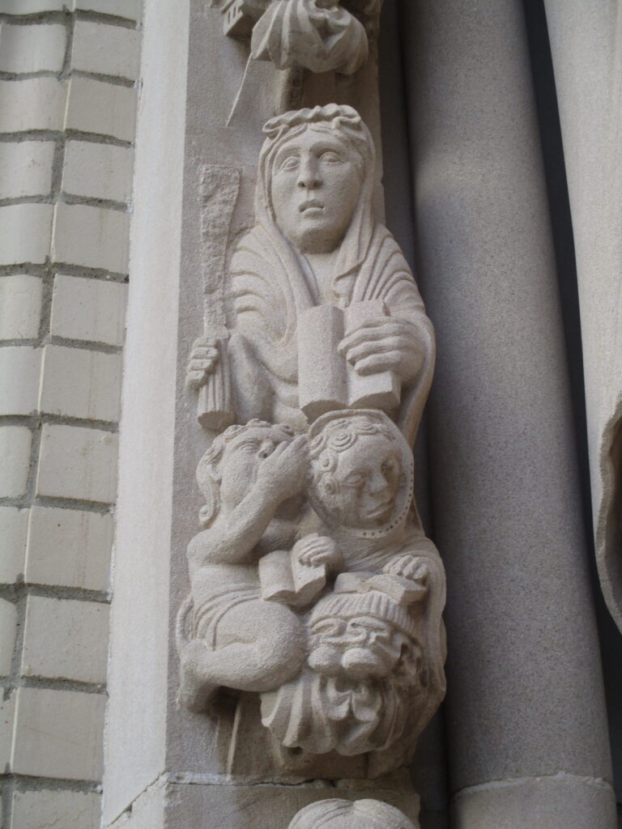
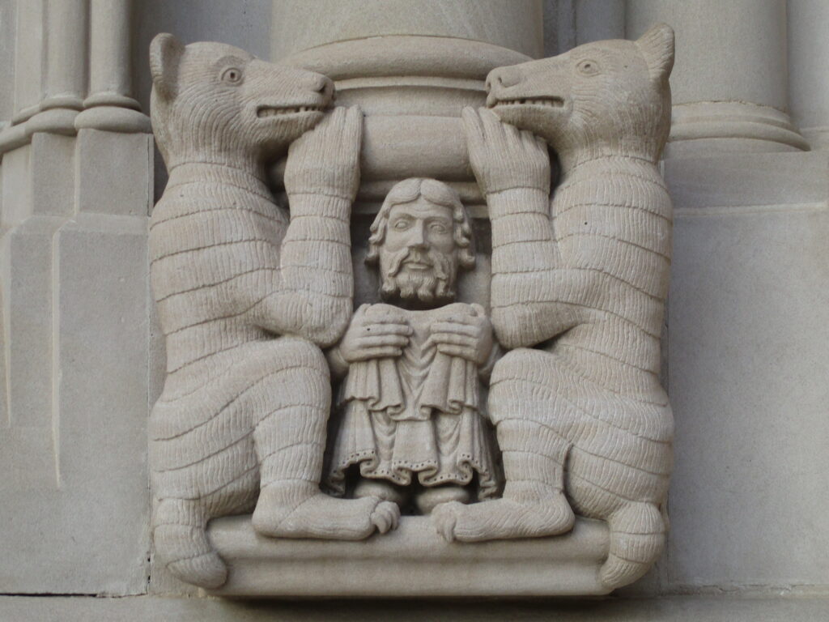
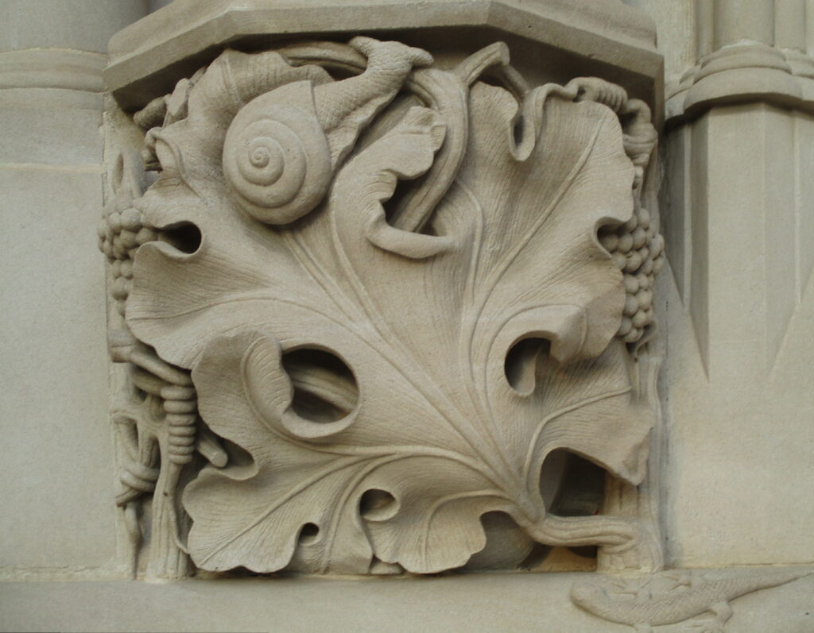
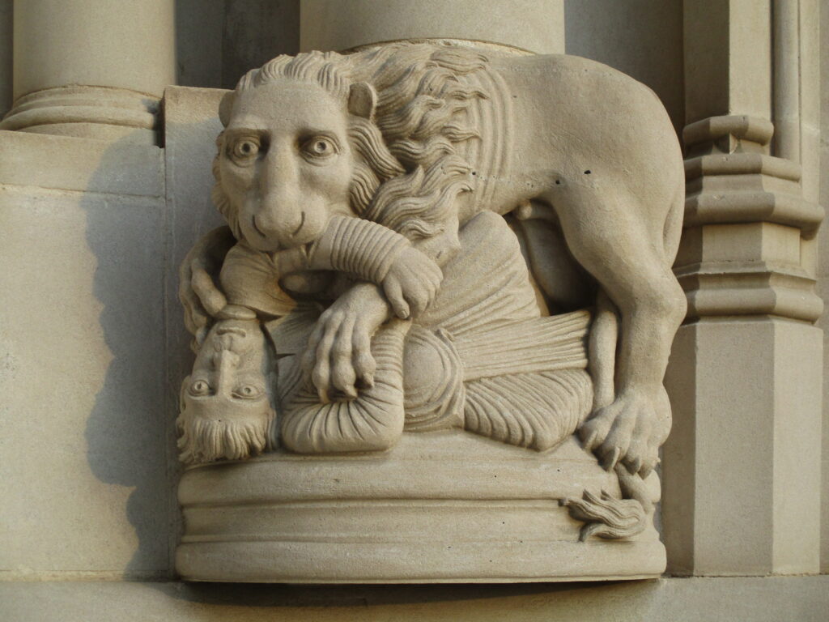
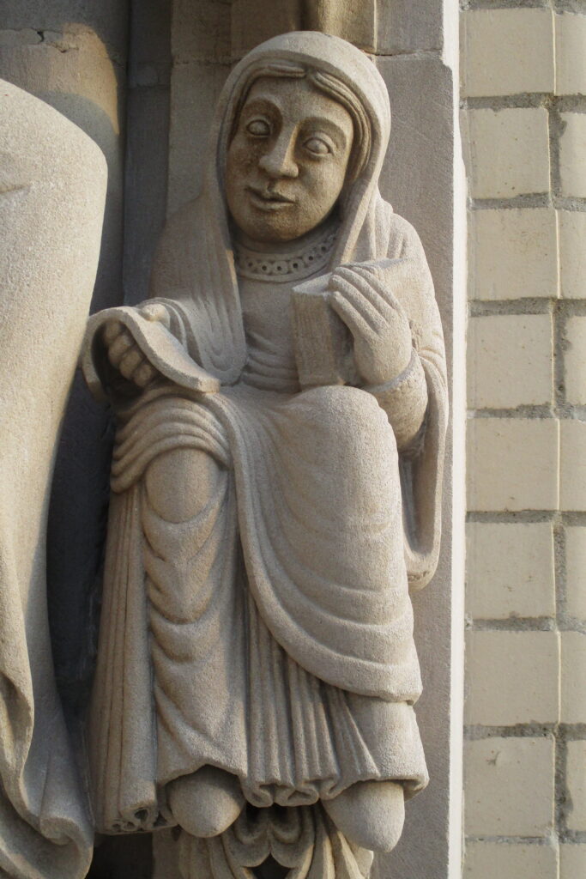
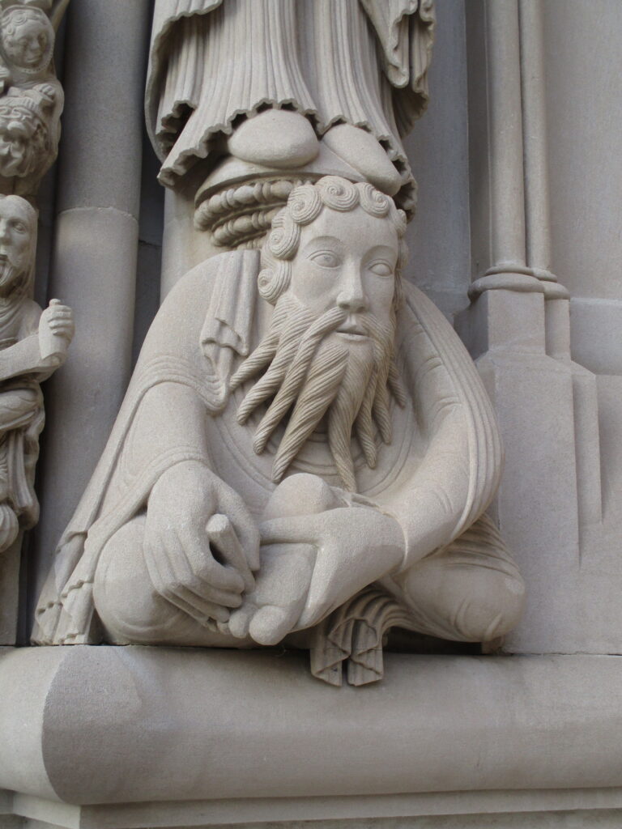
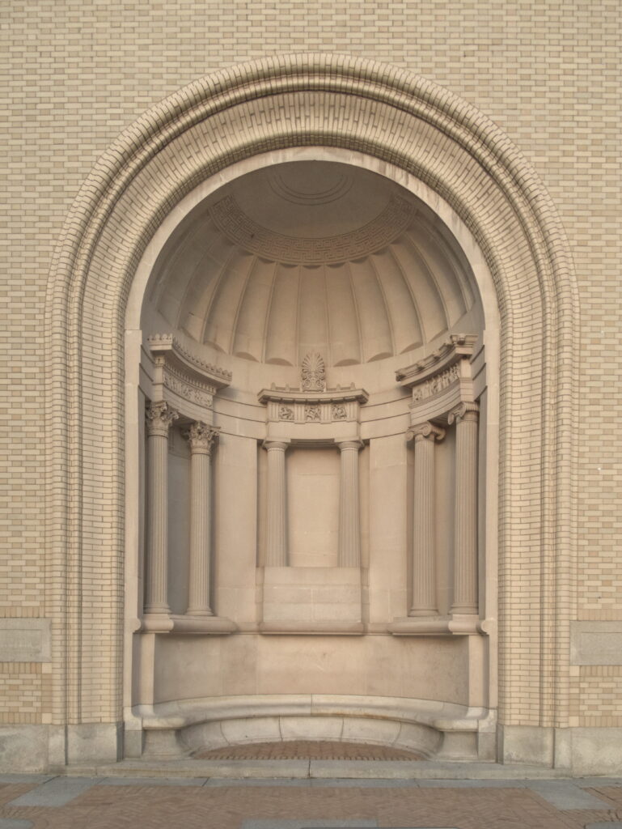
In the classical niche, the three orders of Greek architecture: Corinthian, Doric, Ionic, demonstrated with correct proportions.
