
The lantern of Hamerschlag Hall seen across the rooftops from the other end of Oakland.

Comments

The lantern of Hamerschlag Hall seen across the rooftops from the other end of Oakland.

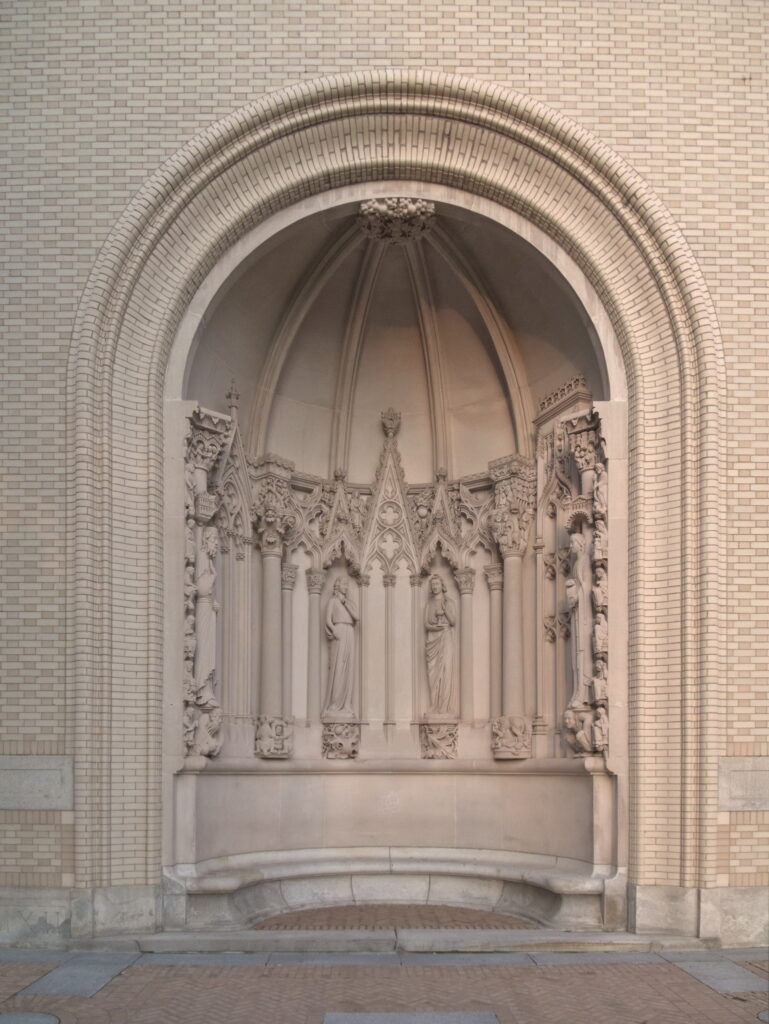
Henry Hornbostel designed the front of the Fine Arts Building with niches that display all styles of architectural decoration, and more practically give students a place to sit between classes. The niches have continued to accumulate sculpture in styles from all over the world. The whimsical figures in the Gothic niche may have been done by Achille Giammartini.
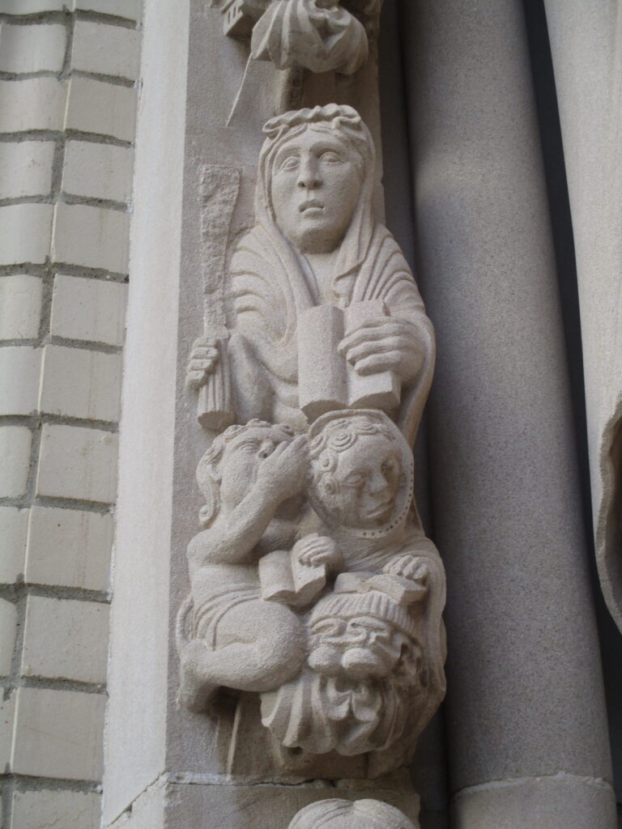
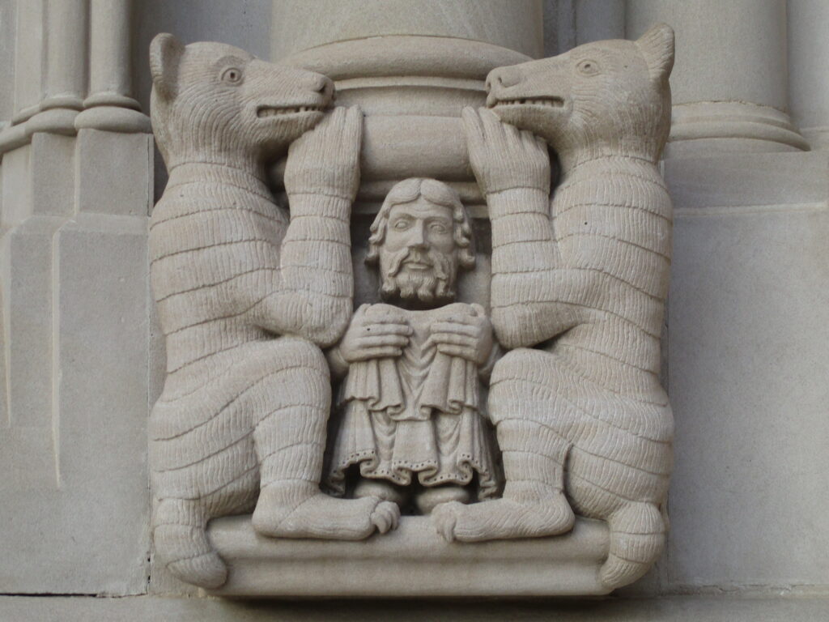
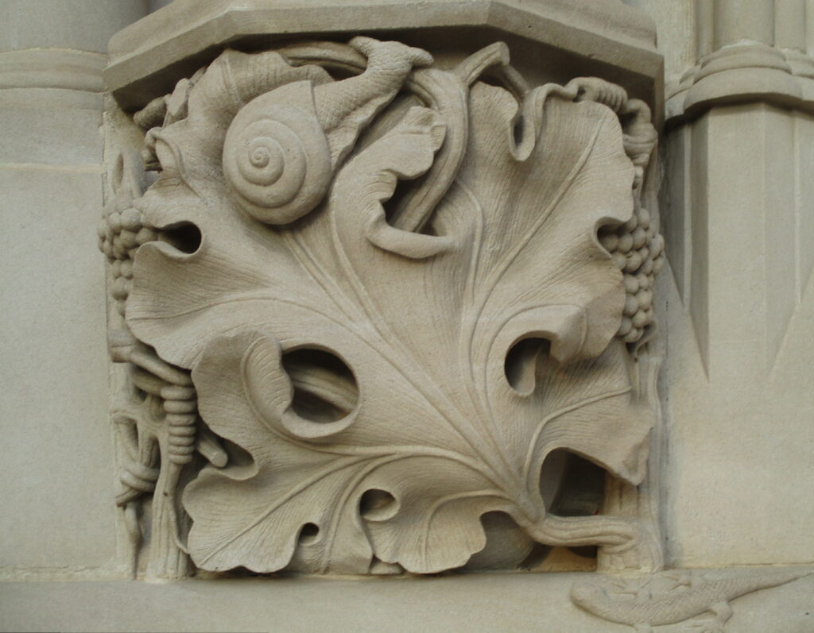
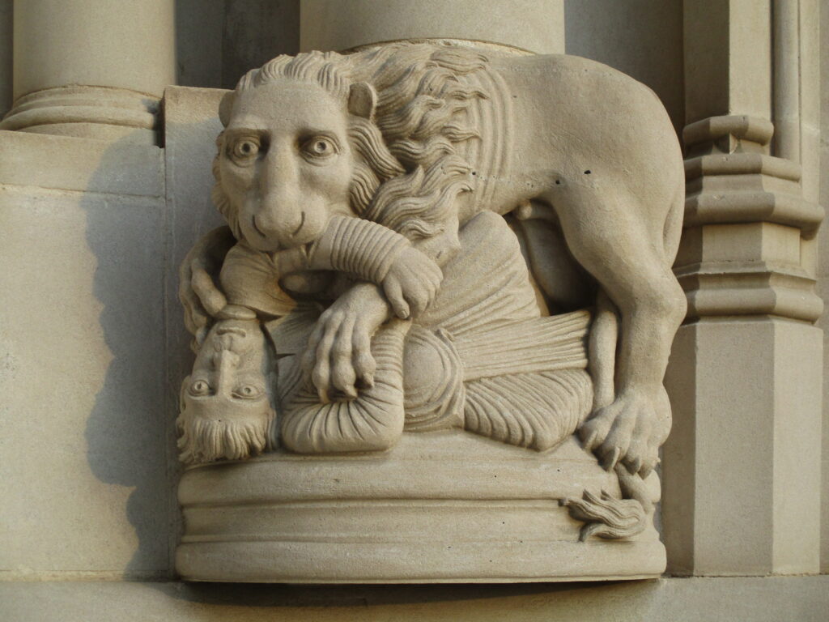
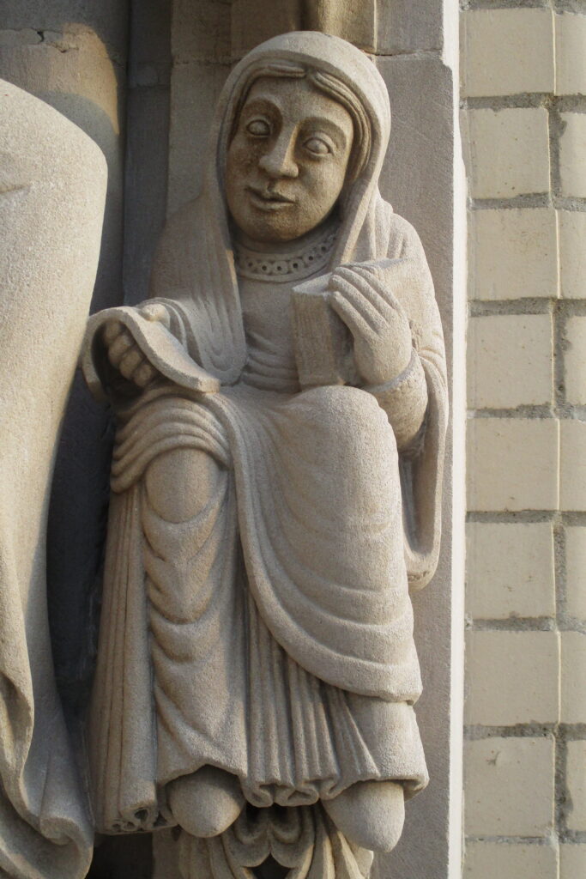
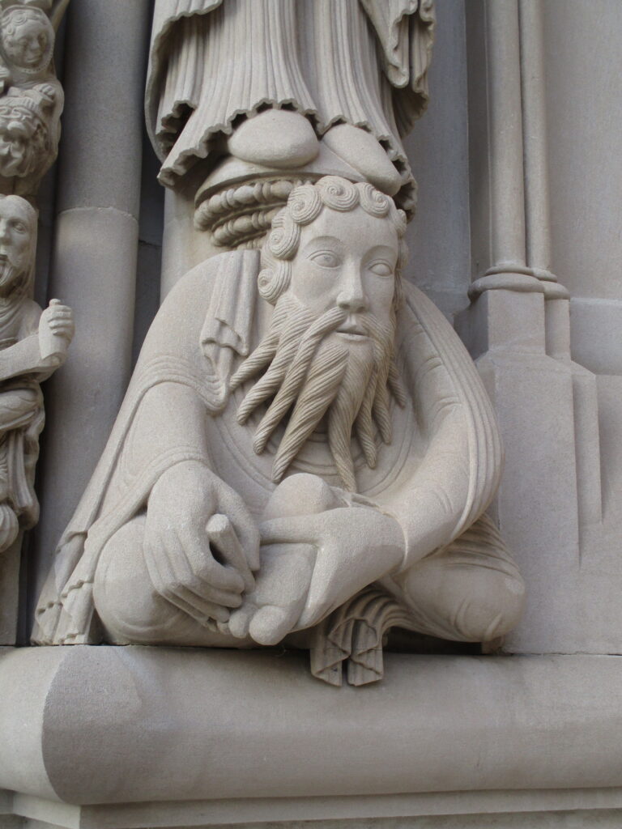
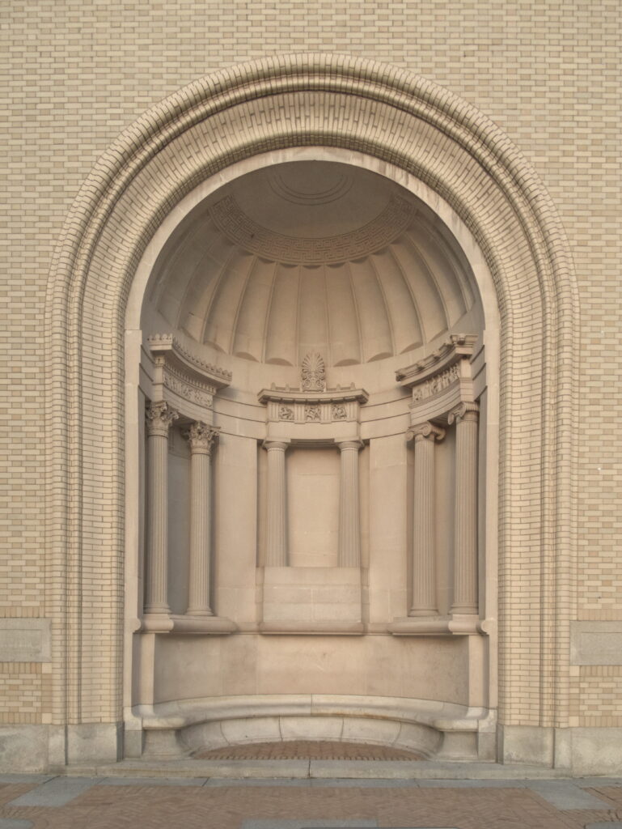
In the classical niche, the three orders of Greek architecture: Corinthian, Doric, Ionic, demonstrated with correct proportions.
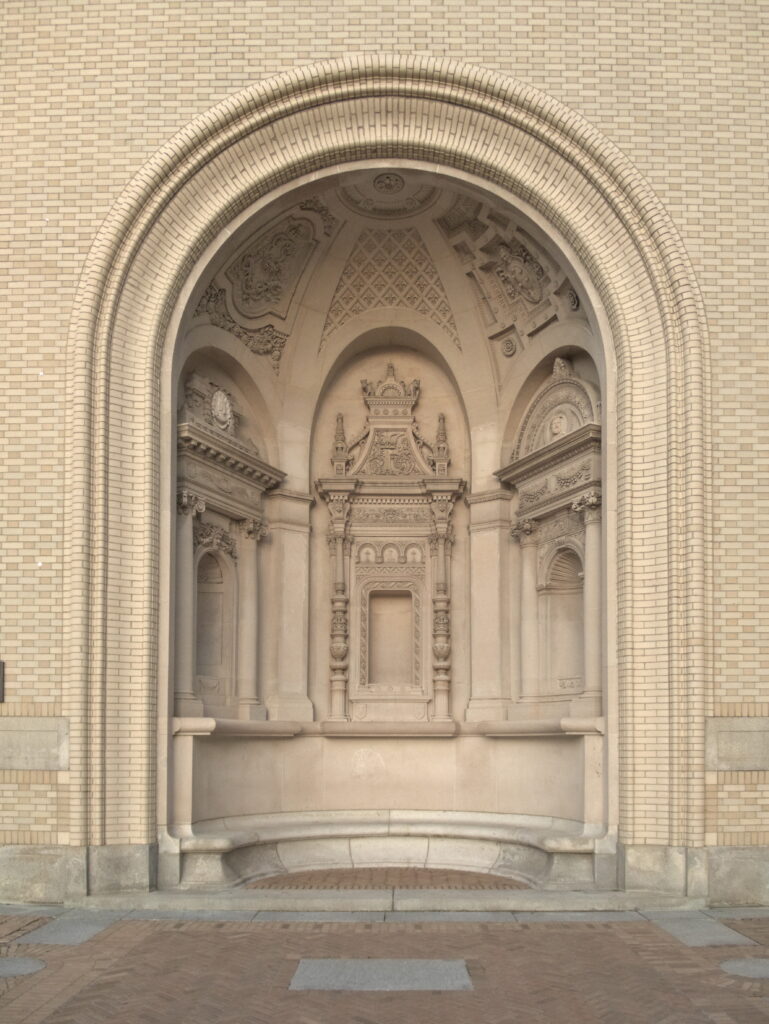
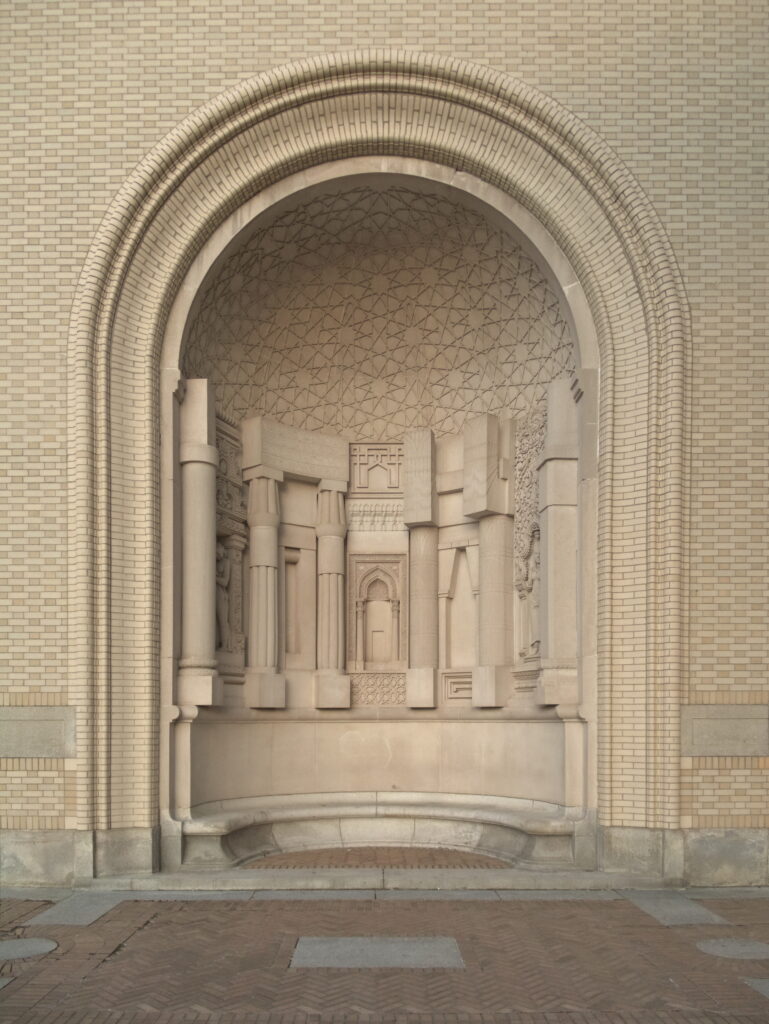
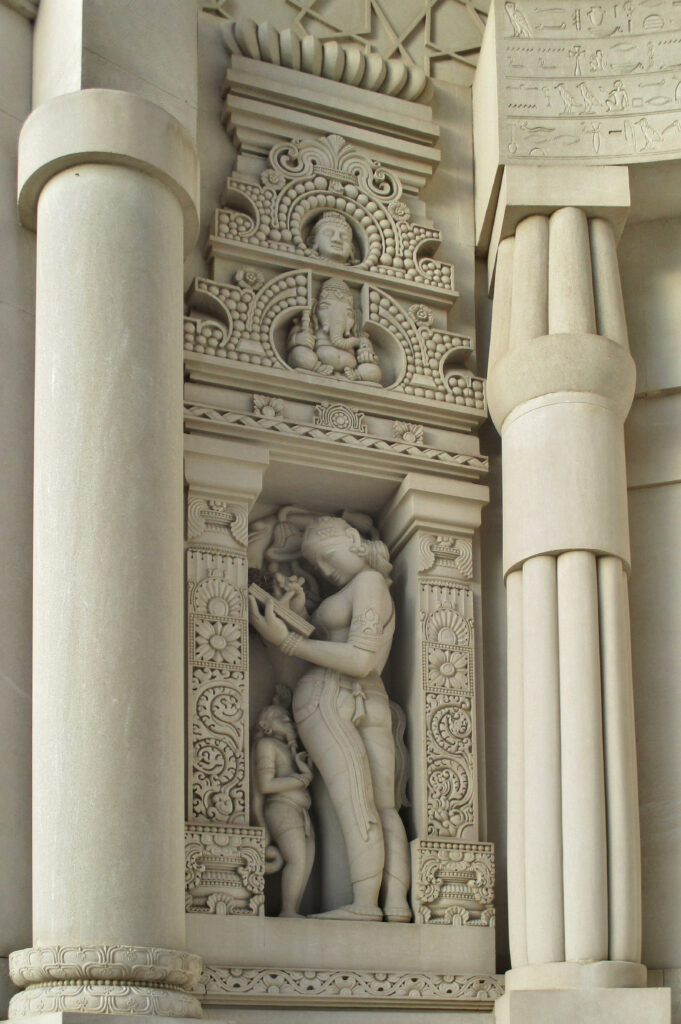

The front of the College of Fine Arts in sunset light. Above, the word CREARE (“to create”) inscribed above the entrance by decorative sculptor Achille Giammartini.




Reason.

Design.
We also have pictures of the sculpture-filled niches on the front of the College of Fine Arts building.

Of all the buildings on the Carnegie Mellon campus, Margaret Morrison Carnegie Hall (named for Andrew Carnegie’s mother) probably makes the most jaw-dropping first impression. It was originally built in 1907 as a separate but related school, the Margaret Morrison Carnegie School for Women, where women would learn the skills women were fitted to learn. When it was discovered that women were fitted to learn everything, the school dissolved into the larger university.
Henry Hornbostel’s design makes its opening statement with a grand and stripey rotunda that is impressive and welcoming at the same time.


The polychrome ornament found throughout the campus is laid on lavishly here.

One of the sconces in the rotunda.

A side porch with some unusually intricate decoration that nevertheless does not look at all fussy.

Many styles of buildings have been put up on the campus since Henry Hornbostel laid out the original plan for Carnegie Tech, but it’s remarkable how much the original Hornbostel plan has been respected. The campus is still built around these broad open green spaces, with the various buildings kept within matching heights and setbacks, even when they are in wildly different styles.

