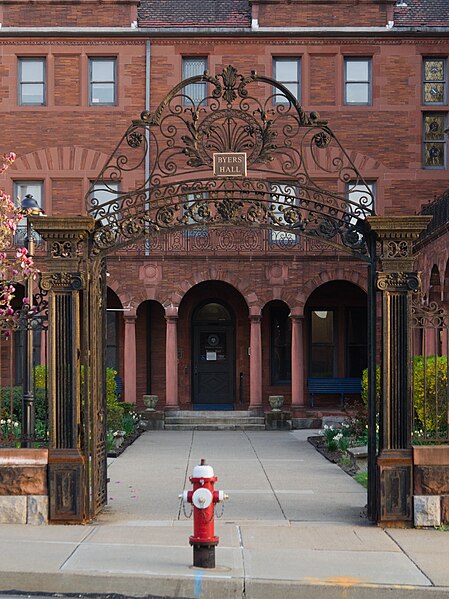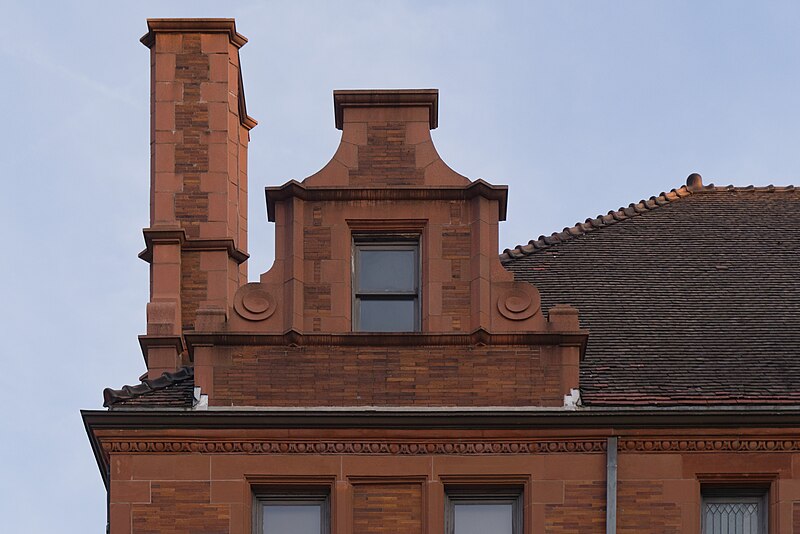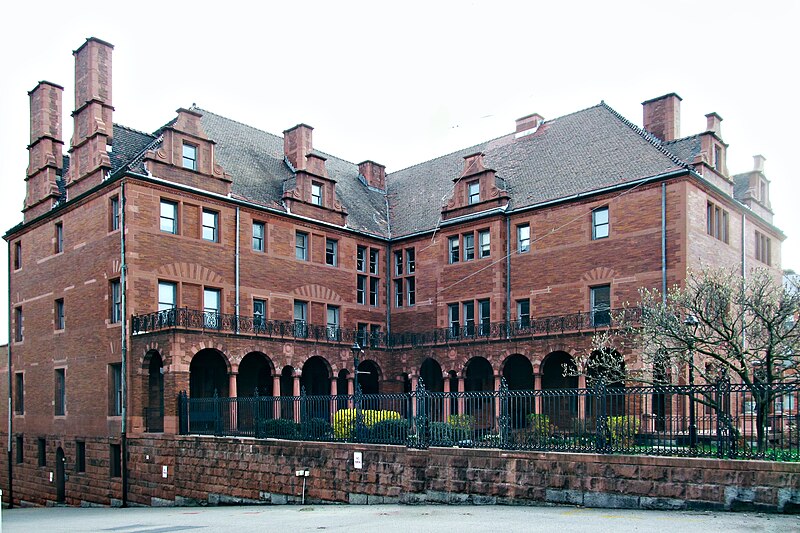
Longfellow, Alden & Harlow, Pittsburgh’s most prestigious firm, were the architects of this Flemish Renaissance mansion, which is now Byers Hall of the Community College of Allegheny County. Of the surviving millionaires’ mansions in Allegheny West, this is old Pa Pitt’s favorite. It is impressively huge, but the details are inviting rather than forbidding. Even the huge iron gate in front seems to be there more to invite you in than to keep you out.
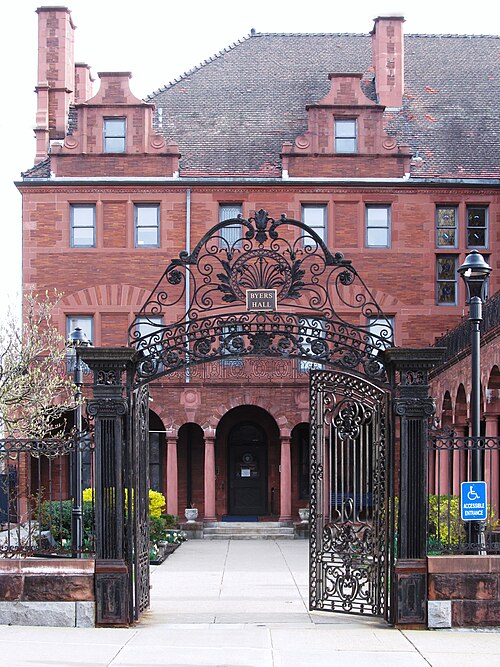
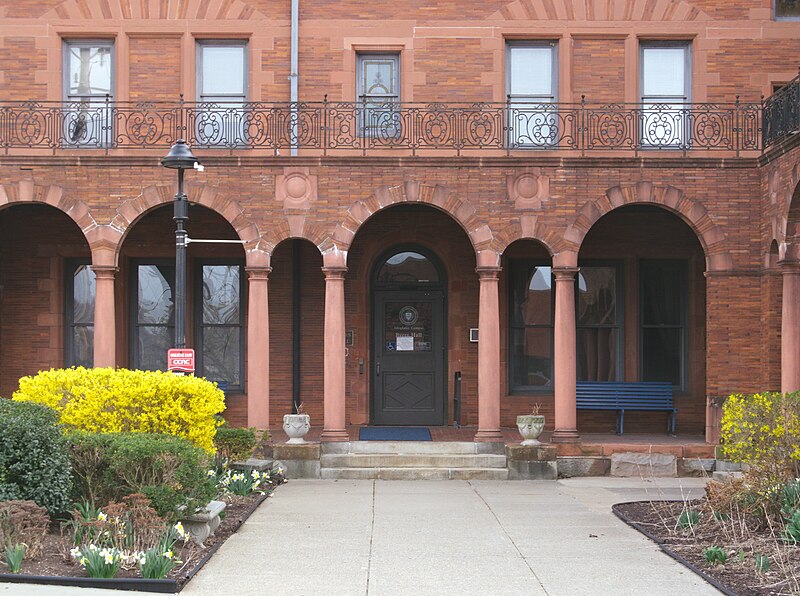
The arcade on two sides of a garden court forms a pleasant cloister in front of the house, rather than behind it, suggesting that the residents do not turn their backs on their neighbors.
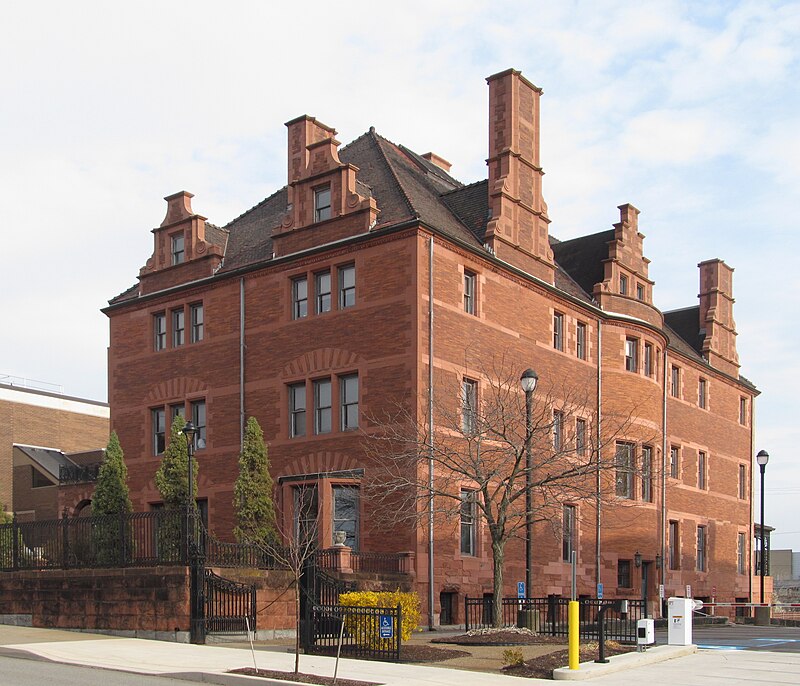
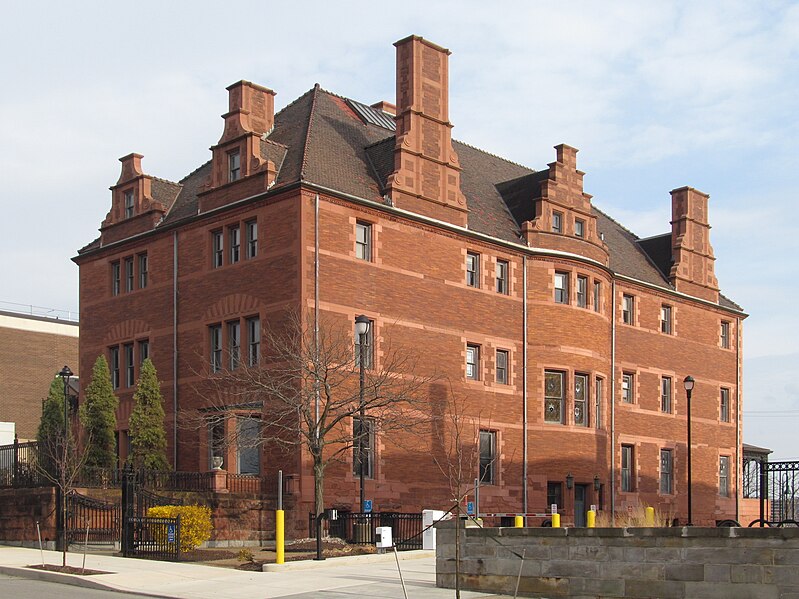
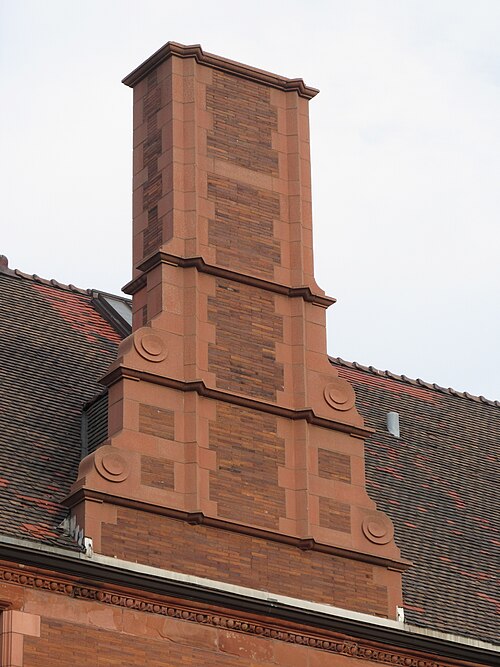
Are these the most artistic chimneys in Pittsburgh? They are certainly in the running, at any rate.
Comments







