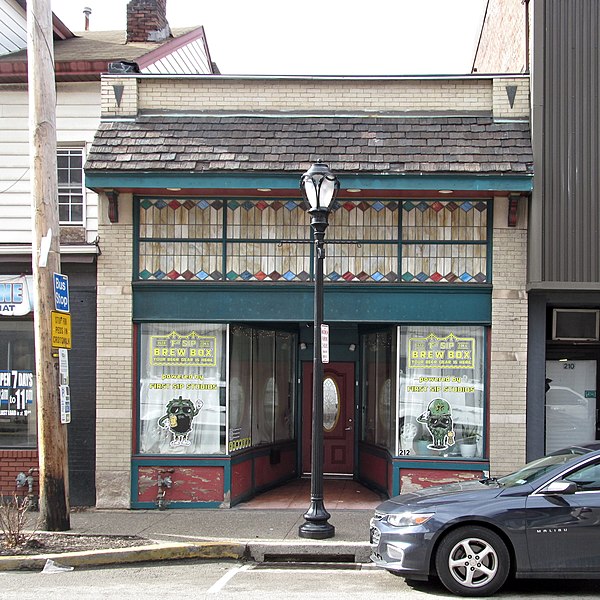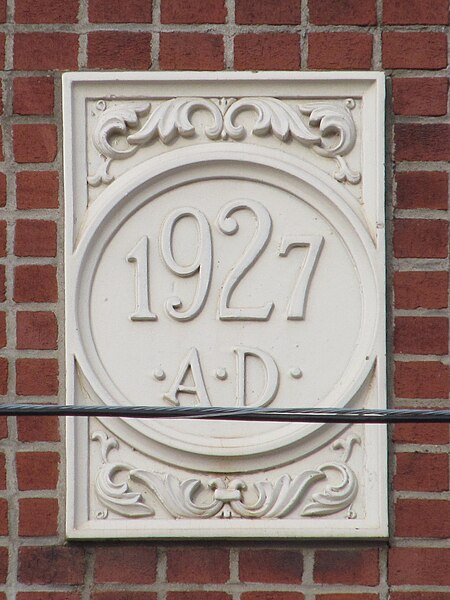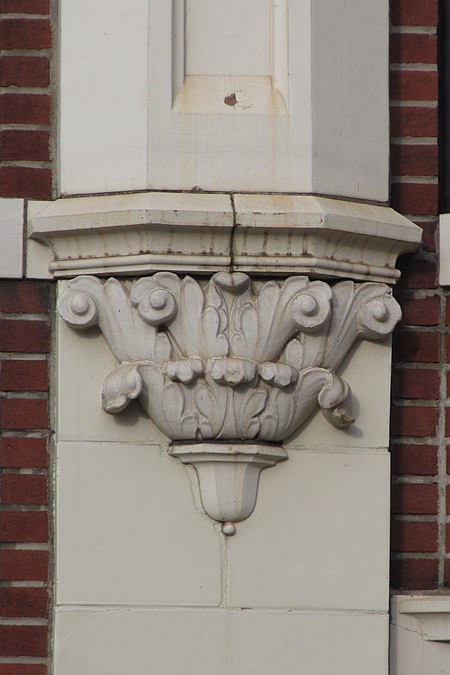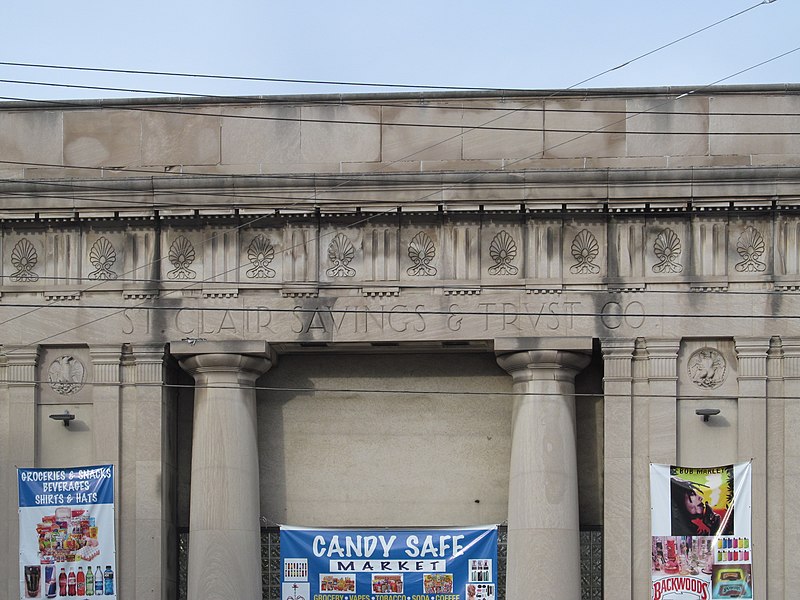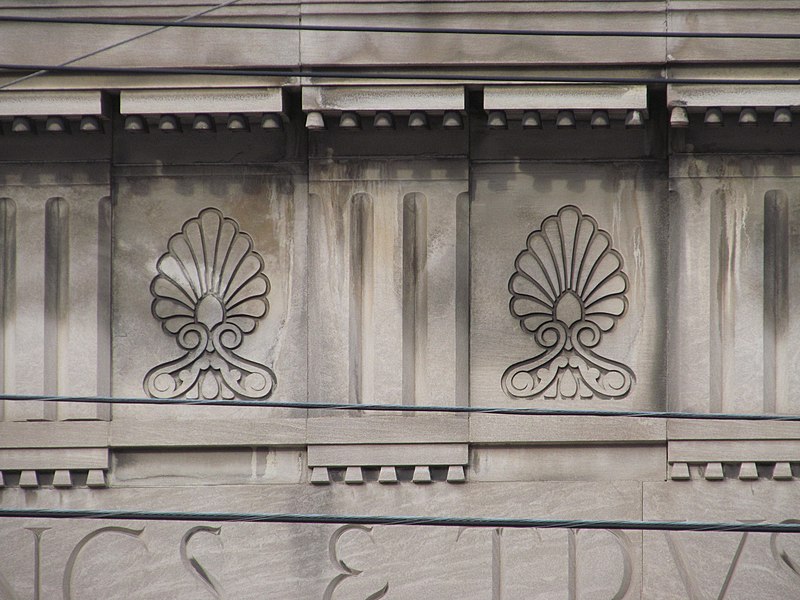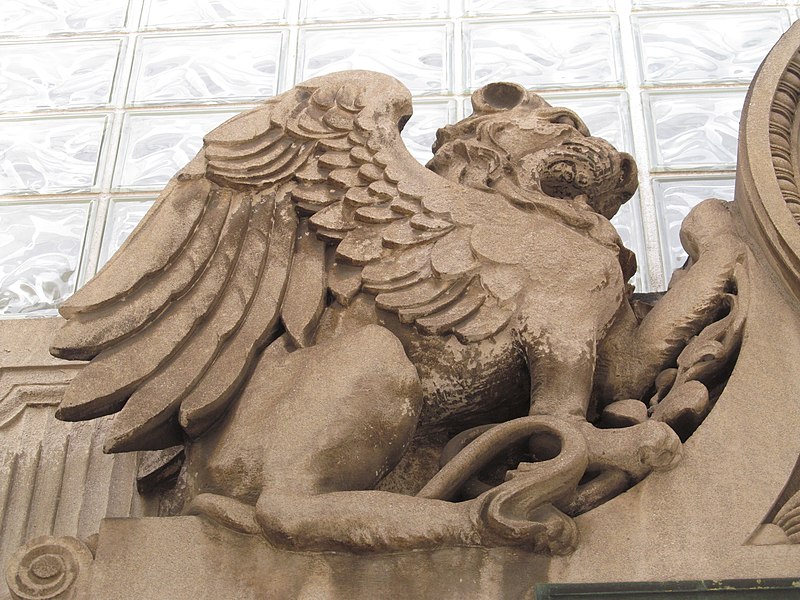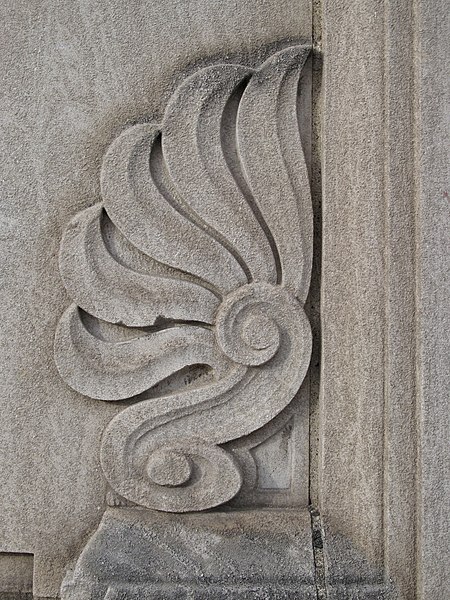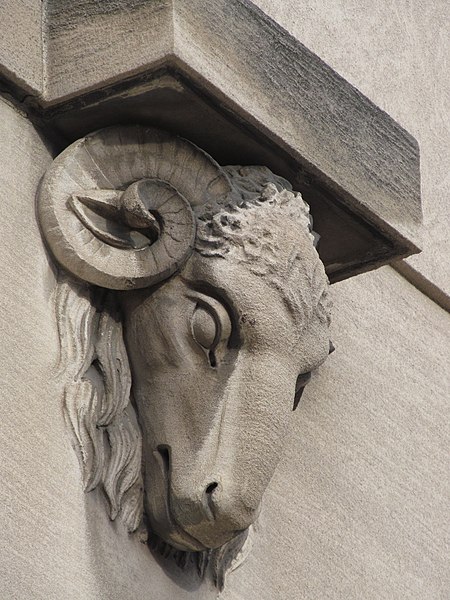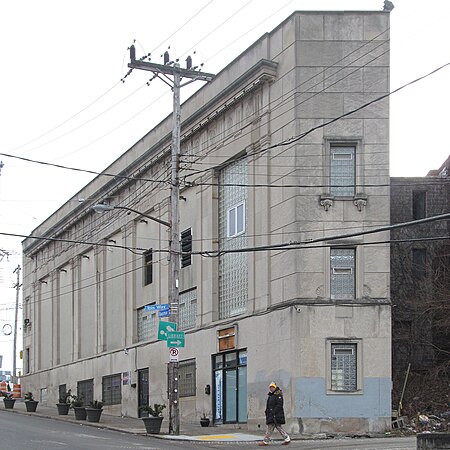
The front of this building, which was originally constructed a little before 1910, has been perfectly pickled in the middle twentieth century. It is now an antique store advertising “useful junk,” and if you enlarge the picture, you will see how much of that junk is a perfect match for the era of the storefront itself.









