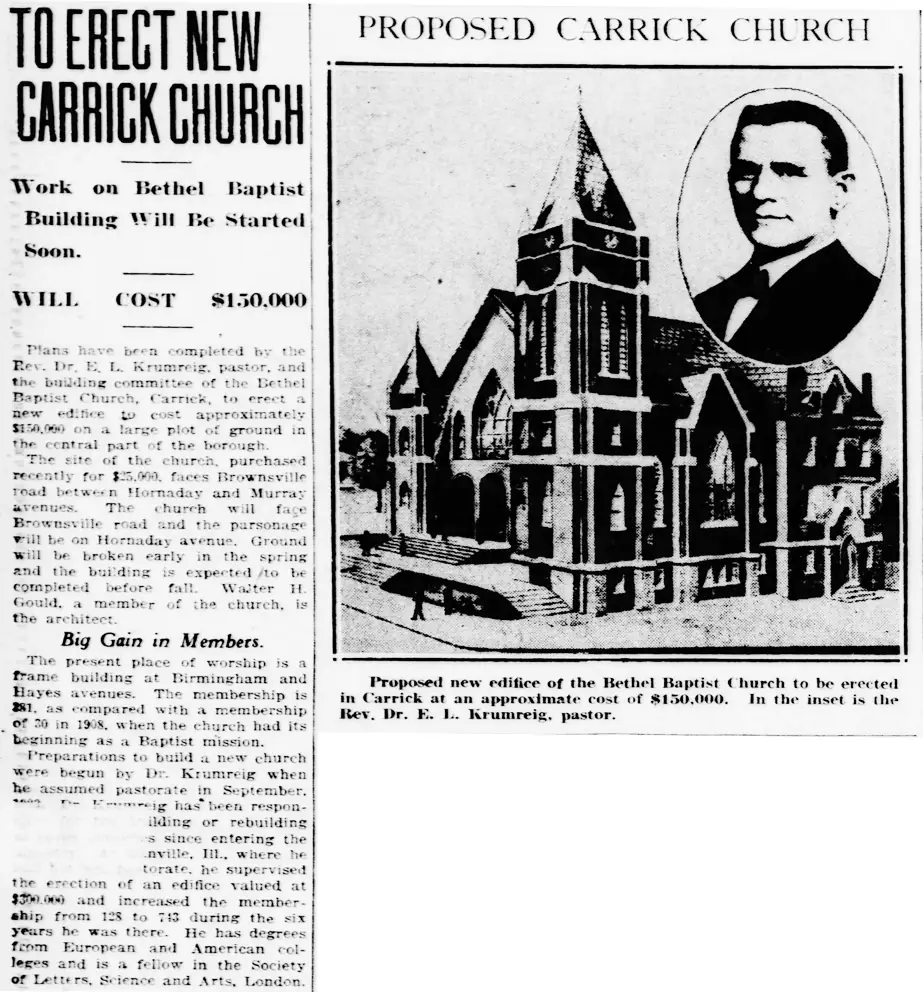
The Carrick business district is oddly discontinuous, with several clots of commercial buildings along Brownsville Road interspersed with less densely developed areas. Here are a few buildings in the clot near the intersection with Churchview Avenue. Above, an interesting building that looks more Chicago than Pittsburgh, with some modernistic Prairie Style details and charming little round-topped dormers with oval windows that will probably cost a fortune if they ever have to be replaced. For some reason someone decided to paint the blond Kittanning brick of the front grey, which was not an ideal choice but might have been the simplest way to get rid of graffiti.



This is a building in a style we might call Provincial Renaissance. The ground floor has been remodeled, probably more than once, and while it is not a good match for the rest of the building, old Pa Pitt will admit to a sneaking admiration for the impressive glass-block bay in the front.

Here is a building that had the typical Pittsburgh problem of a three-dimensional triangle to solve, where the architect had to deal with not only an awkward angle but also a steep rise behind the building. Whoever it was solved the problem attractively.

This building preserves much of its original detail, including the date 1904 in the crest. The ground floor, uglified by siding going in random directions, would look much better painted green to match the cornice and crest; but at least it is well maintained.


Finally, this building had an expensive and tasteless modernization applied about five years ago, replacing an earlier expensive and tasteless modernization that probably dated from the 1950s and had not aged well. The terra cotta around the entrance to the second floor hints at what the ground floor might have looked like originally.







































