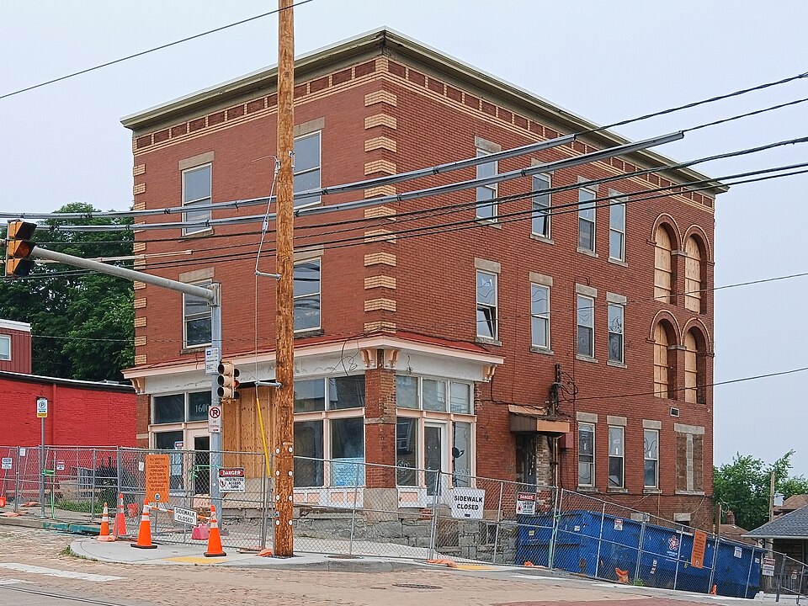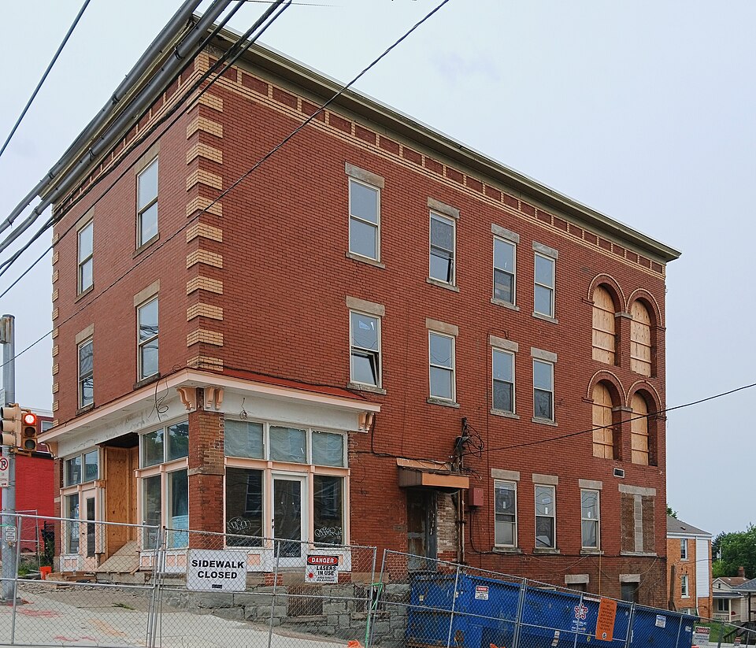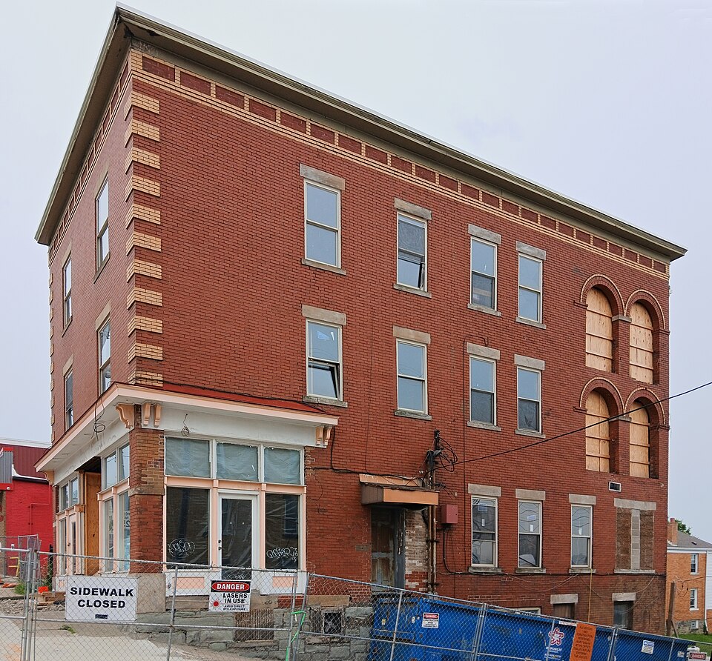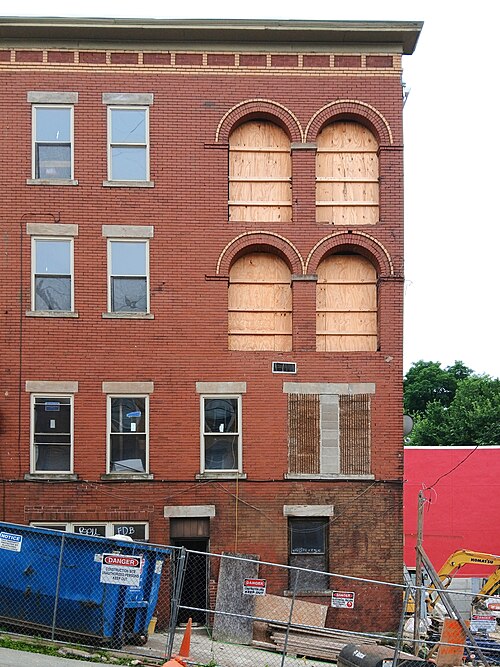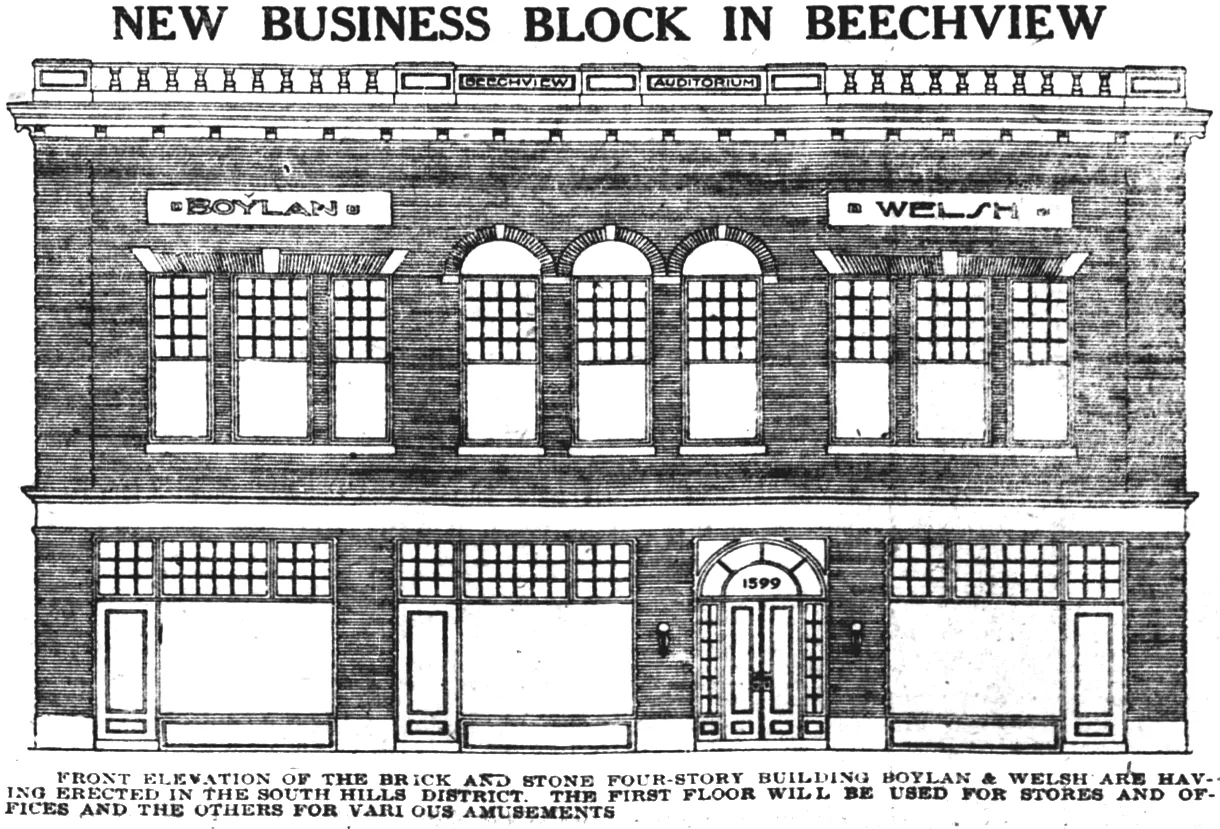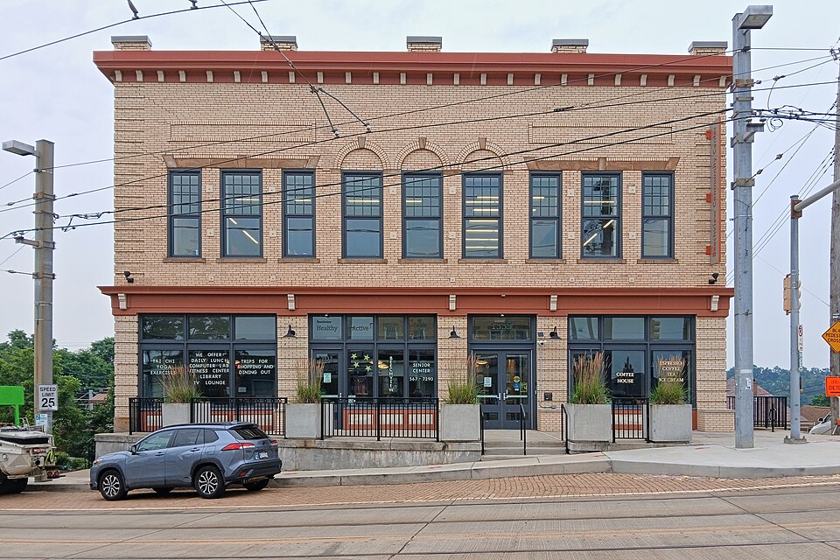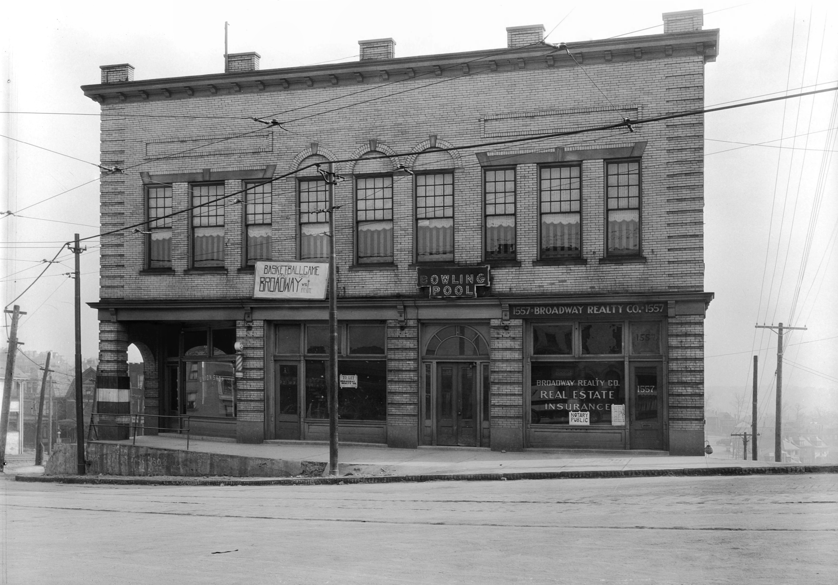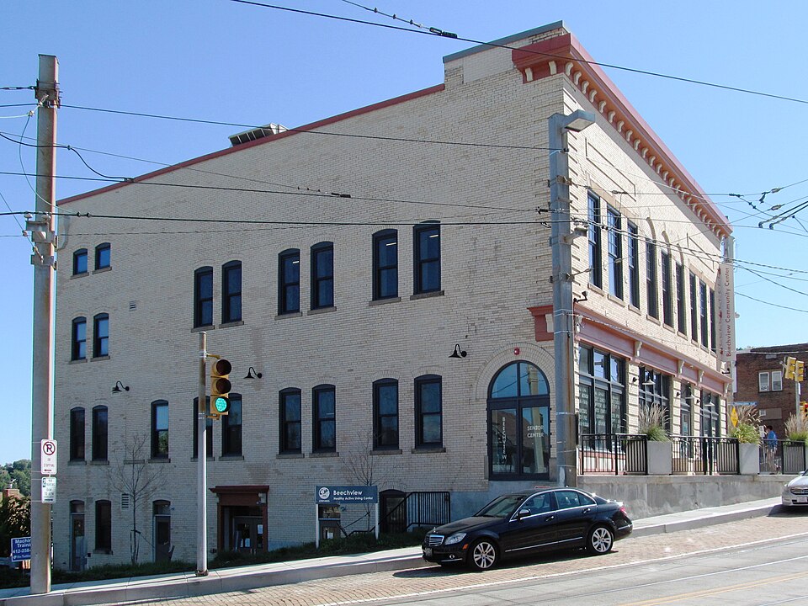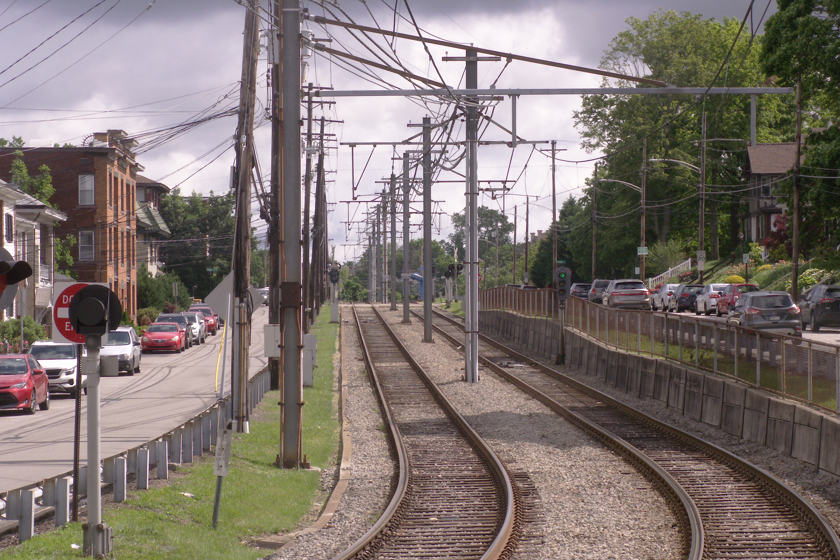
We’ve been following the restoration of this building, and the new building rising beside it, for some time now. (We have pictures of the steel frame of the new building and an earlier stage of the restoration of the corner building.) When it is finished, it will be a new community center for Casa San José, an organization founded by Sister Janice Vanderneck that provides services for the Latino community in Pittsburgh. Beechview has become our most Latino neighborhood (though the Latino population is still only a fraction of the neighborhood at large), and Sister Janice and her organization stand in the great Pittsburgh tradition of religious people coming through with help for new immigrants, who quickly pay back the help they received by making their neighborhoods flourish. (Try out a few of the restaurants—Peruvian, Mexican, Salvadoran, and so on—that have moved into Beechview in recent years, and you will have a lot to be thankful for.)

The most impressive thing about the new building is how much it already looks like a native. It is built from the blond pressed brick that is the most common material in the Beechview business district, and if we look at the mortar—an odd detail to scrutinize, but old Pa Pitt never claimed not to be odd—we see that it is soot-colored, like century-old mortar everywhere in Beechview, because someone decided that this building ought to fit with its neighborhood.


There are even little floral ornaments set in the bricks, just as an architect like Beechview’s own Charles Geisler might have done a century ago.

And of course there is the big advantage of a Beechview location, especially for poor immigrants: the Red Line runs right down the main street and stops right in front of the new Casa San José.

Comments







