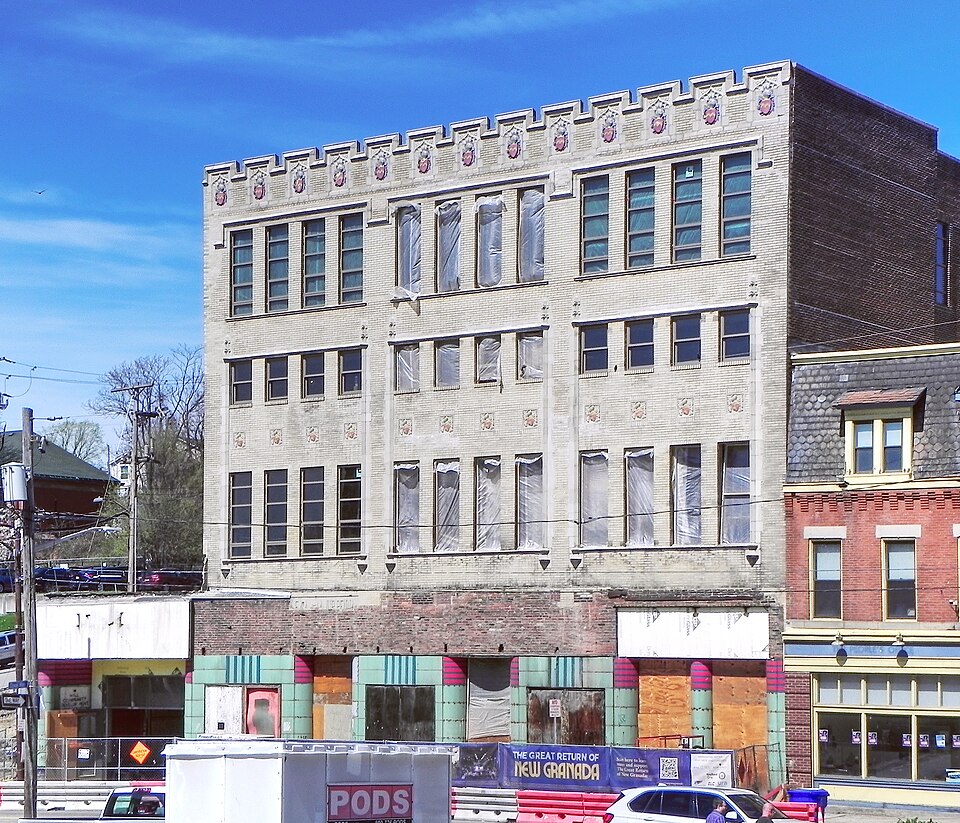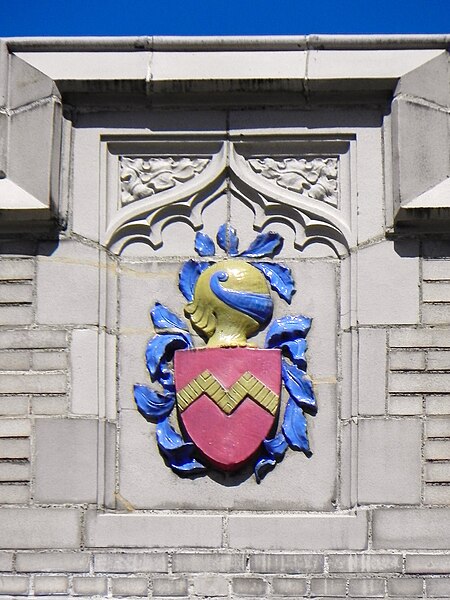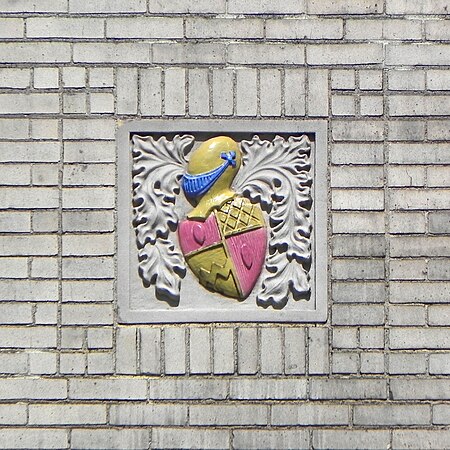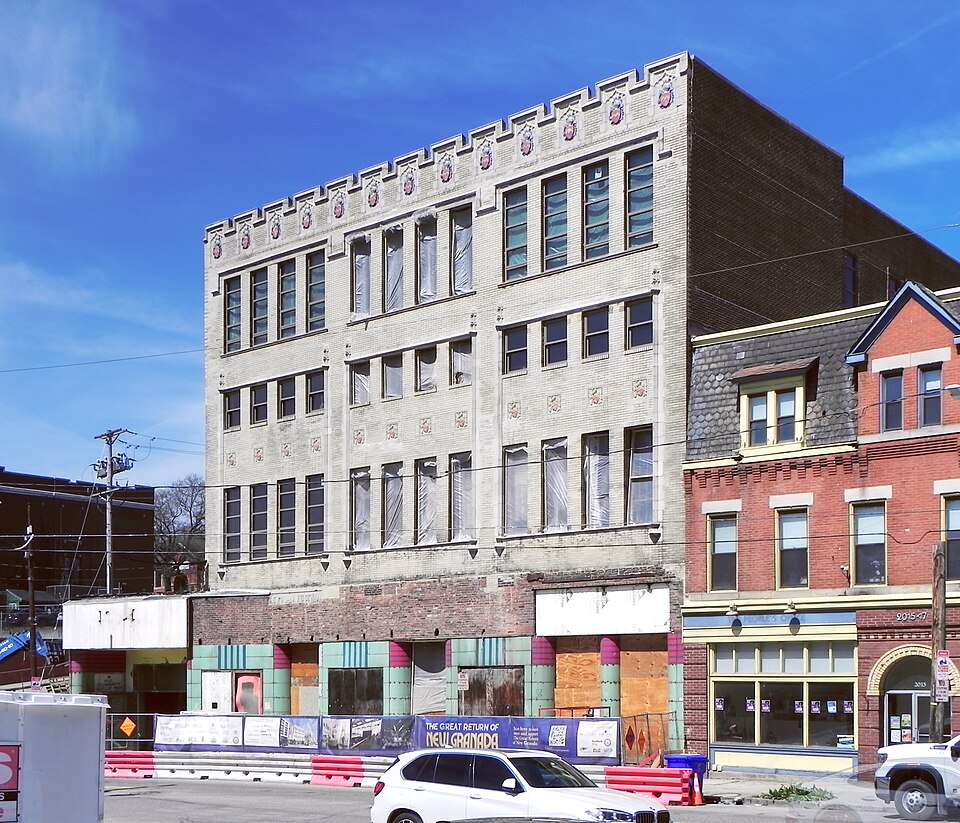
This is the most important remaining work of Louis Bellinger, who for his entire career was the only Black architect in Western Pennsylvania. It was built as the Pythian Temple, an exceptionally grand lodge house. It opened in 1928; but after less than ten years it was sold and became a movie theater, the New Granada, with the ground floor redesigned in streamlined Art Deco by Marks & Kann. Both as a lodge and as a theater it was one of the great jazz venues of all time, and the roster of stars who performed here is long and dazzling—Cab Calloway, Louis Armstrong, Duke Ellington, and our own Lena Horne, just to name four.
After half a century of vacancy and multiple schemes for restoration, the New Granada is finally getting the love it deserves. It will have performance spaces and offices, and the whole block has been redeveloped with colorful new apartments and restored older buildings.

Except for the ground floor, the building still stands very much as Bellinger designed it. Shields and helmets in terra cotta remind us of the building’s Knights of Pythias origins.


In seventeen and a half years of writing about Pittsburgh, few things have made old Pa Pitt happier than seeing the progress on this building. It will stand for years as a tribute to a neglected architect, to the history of the Hill, and to the great legacy of jazz in Pittsburgh.
Comments




