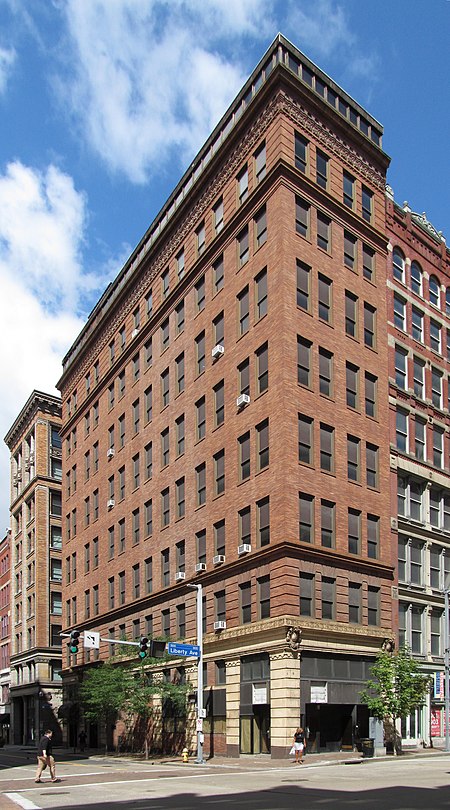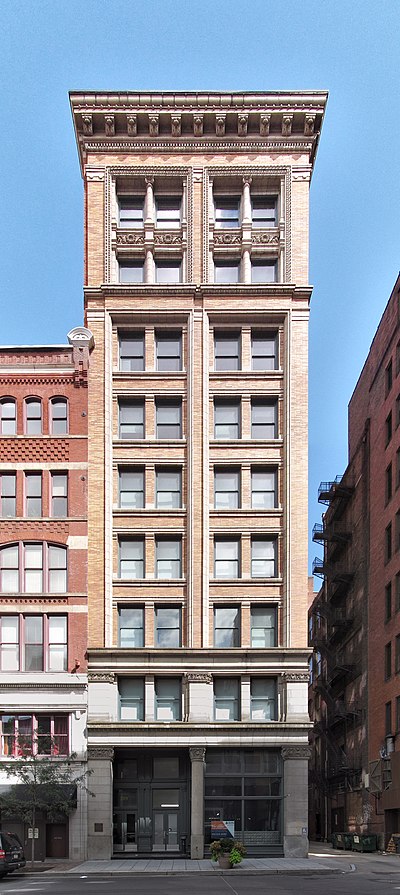
The Highland Building looms behind the tiny shops of Ellsworth Avenue.

This rich little Beaux-Arts bank on Carson Street at 18th Street was built in 1902. We have a daylight picture of the Peoples Trust Company of Pittsburgh building from the same angle.

The richly detailed Peoples Building deserves owners and tenants who will love it, and we hope it can find them. It has at least been stabilized by its current owner, and it looks like an attractive place to have an office.

These entrances want clocks, but the elegance of the gleaming white stone is unimpaired.

This classical roof ornament was clearly meant to be right in the middle of the Fifth Avenue side, but it appears that the building was expanded by two more bays not long after it was built.
The McKeesport Community Newsroom site gives us A Peek Inside the Peoples Building, showing us a wonderful time capsule that it would almost be a shame to disturb. If old Pa Pitt were a billionaire, he would buy the building, preserve all the contents as they are, and call it a museum, and then not care whether anyone actually paid the 50¢ admission fee, because he would be a billionaire.

Built by the Peoples Union Bank & Trust Company in 1906–1907, this is a perfect miniature Beaux-Arts skyscraper, with base, shaft, cap, and even the bosses’ floor (the third floor) outlined to mark its social importance. The building was abandoned for some time, but its latest buyer seems at least to have stabilized it. We’ll see pictures in natural color later, but for now, old Pa Pitt decided to render it in black and white with a red filter (simulated in the GIMP, which saves ever so much money on optical equipment), giving us a view that almost makes McKeesport look like a thriving and important metropolis again.
The history of this building is obscure, like many McKeesport things. Father Pitt was not able to find the architect, though it must have been some well-known figure; and although he has not read of any expansion, it seems clear that the original building had four bays along Fifth Avenue, with the two bays to the right added later. Subtract those two bays, and the Fifth Avenue face would be perfectly symmetrical, with the roof ornament right in the center.
Most of the people who mention the Peoples Bank on the Internet add the obvious apostrophe to the name, but it appears that the company itself, in line with many similarly named companies, always left out the apostrophe, as we see in this 1894 picture of its earlier building:

The picture comes from The First One Hundred Years of McKeesport, where it is captioned “The People’s Bank,” with the apostrophe, because sensible people can’t help themselves and feel compelled to correct the name.

The Renshaw Building at Liberty Avenue and Ninth Street was built in 1910, with an extra floor added to the top at some time in the modernistic era. It’s a perfect miniature skyscraper, with base, shaft, cap, and the outlined bosses’ floor above the main floor. There are some good terra-cotta decorations, especially around the Ninth Street entrance.




Charles Bickel was one of our most prolific architects of medium-sized commercial buildings. He was versatile and adaptable, as we see here in two buildings of very similar dimensions and very different styles, built within two years of each other. Above, the Maginn Building, from 1897, in a very Richardsonian Romanesque idiom; it is currently being converted into—who would have guessed?—luxury loft apartments. Below, from 1895, the United Presbyterian Board of Publications Building, in a pure Beaux-Arts classical style.


The Iroquois Building, which takes up a whole block of Forbes Avenue, was designed by Frederick Osterling, Pittsburgh’s most consistently flamboyant architect. Osterling designed in a variety of styles: he had his own ornate version of Richardsonian Romanesque, and his last large commission was the Flemish-Gothic Union Trust Building. Here, as in the Arrott Building downtown, he adapts Beaux-Arts classicism to his own flashier sensibilities. The building was finished in 1903.

This clock sits in front of the central light well—a typically ornate Osterling detail.

A naked brick front would never do for Osterling; it must be constantly varied in shape and texture. These grotesque reliefs help.

Built for the Hartley-Rose Belting Company (so old Pa Pitt has no idea why the name on the awning lacks a hyphen, but he has no control over that), this is in effect a miniature Beaux-Arts skyscraper, with the regulation base–shaft–cap design. The architect was Edward Stotz, many of whose most famous commissions were schools—notably Schenley High School and Fifth Avenue High School.

Louis Sullivan was of the opinion that Daniel Burnham’s success in the classical style was a great blow to American architecture. But what could be more American than a Burnham skyscraper? Like America, it melds its Old World influences into an entirely new form, in its way as harmonious and dignified as a Roman basilica, but without qualification distinctly American.