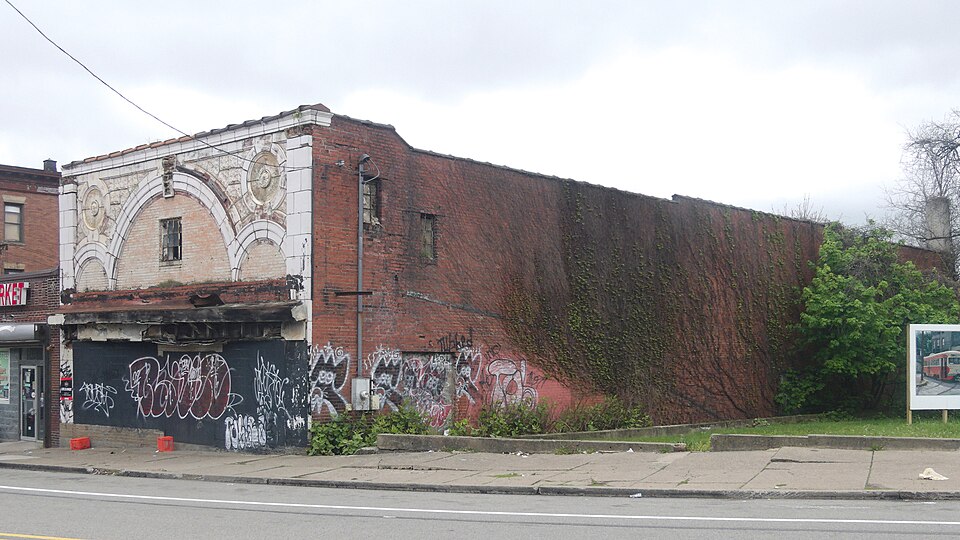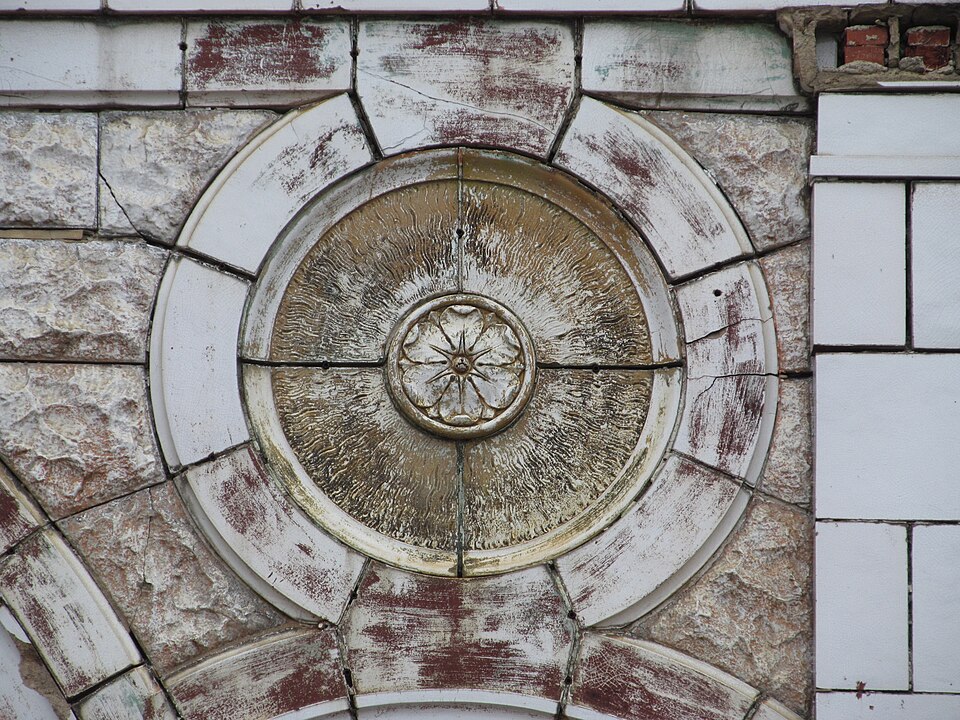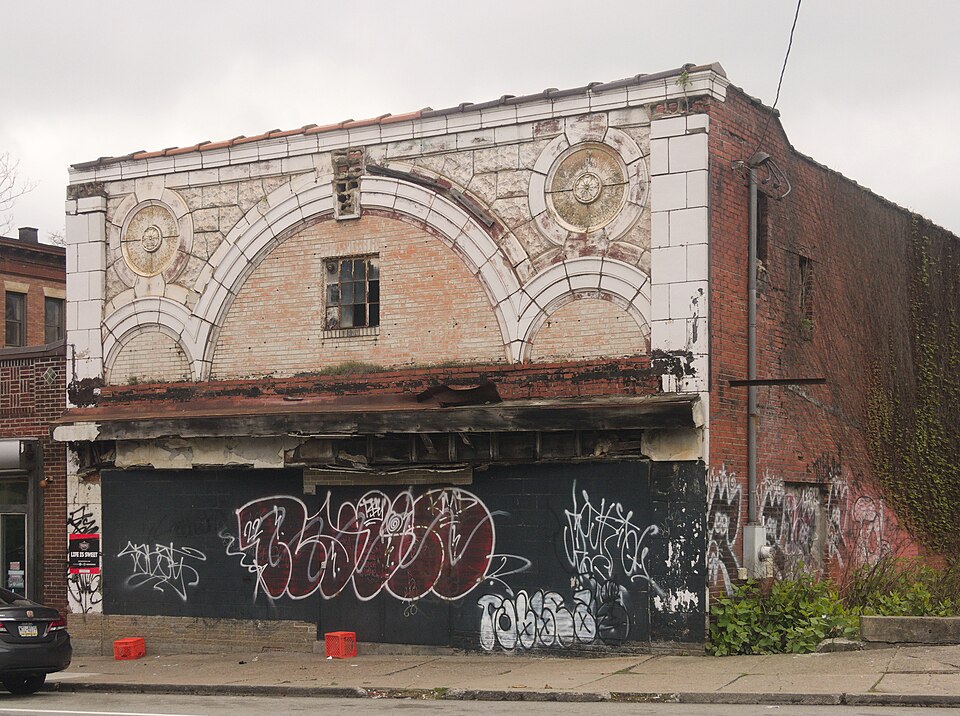
A typical FDR-era public building, put up in 1940 in the modernized hybrid of Art Deco and classical style that old Pa Pitt likes to call American Fascist.



The arms of the City of Pittsburgh.



Comments

A typical FDR-era public building, put up in 1940 in the modernized hybrid of Art Deco and classical style that old Pa Pitt likes to call American Fascist.



The arms of the City of Pittsburgh.




Press C. Dowler was the architect of the school, and may have designed the urns as well.

Stanley Roush, the county’s official architect, designed this building to hold the offices that were spilling out of the Courthouse and the City-County Building as Pittsburgh and its neighbors grew rapidly. It was built in 1929–1931, and it is an interesting stylistic bridge between eras. Roush’s taste was very much in the modernistic Art Deco line, but the Romanesque Allegheny County Courthouse, designed by the sainted Henry Hobson Richardson, was a looming presence that still dictated what Allegheny County thought of its own architectural style. Roush’s compromise is almost unique: Art Deco Romanesque. We have many buildings where classical details are given a Deco spin—a style that, when applied to public buildings, old Pa Pitt likes to call American Fascist. But here the details are streamlined versions of medieval Romanesque, right down to gargoyles on the corners. Above, the Ross Street side of the building; below, the Forbes Avenue side.


One of the entrances on Forbes Avenue.




Moses with the tablets of the Law. His beard obscures the Tenth Commandment, so go ahead and covet anything you like, except—if you are Lutheran—your neighbor’s house, or—if you are Catholic—your neighbor’s wife or house. Counting up to ten is harder than it looks when it comes to Commandments, and you may need to refer to Wikipedia’s handy chart to find how the numbering works in your religious tradition.

The bridge in this medallion looks a lot like the Tenth Street Bridge, which by pure coincidence was designed by Stanley Roush.

Decorative grate with an Allegheny County monogram.

Some very expensive columns, smooth and classically proportioned but with elaborate Deco Romanesque capitals.
We have more pictures of the decorations on the County Office Building, including those gargoyles we mentioned.

Probably built in about 1940, this was the science-fiction apartment building of the future. Except for newer windows, it has not changed much.
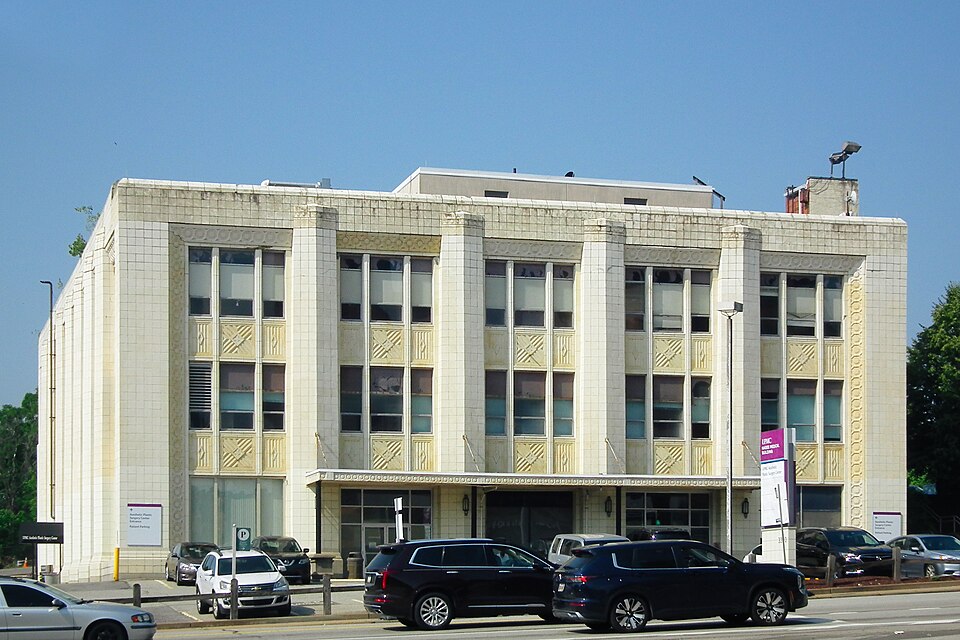
The McCormick Company, a firm that seems to have specialized in buildings for the food industry, designed this beloved landmark on the Boulevard of the Allies. It was built in 1929 for Isaly’s, a chain of dairy-delicatessen-restaurants that had begun in Ohio but took over the Pittsburgh market in a big way. At its peak, there was an Isaly’s in just about every neighborhood business district. This building had a big Isaly’s restaurant on the ground floor.
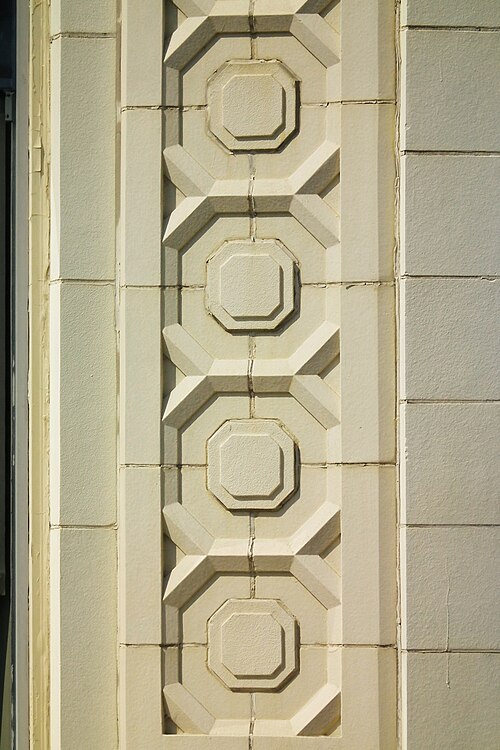
Today the building is given over to medical offices, but the Art Deco details are still well preserved.
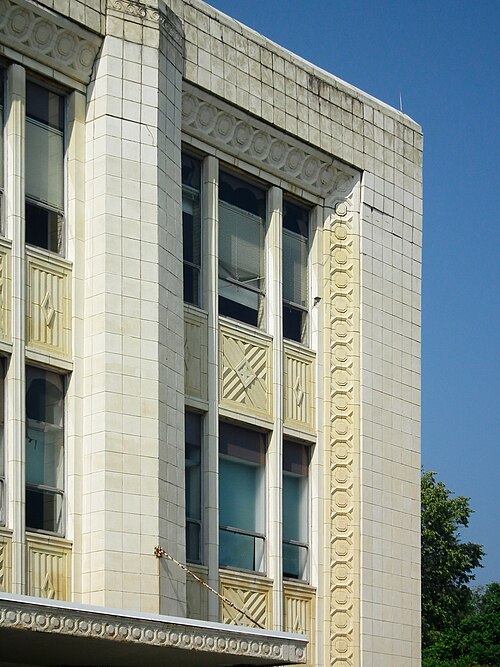
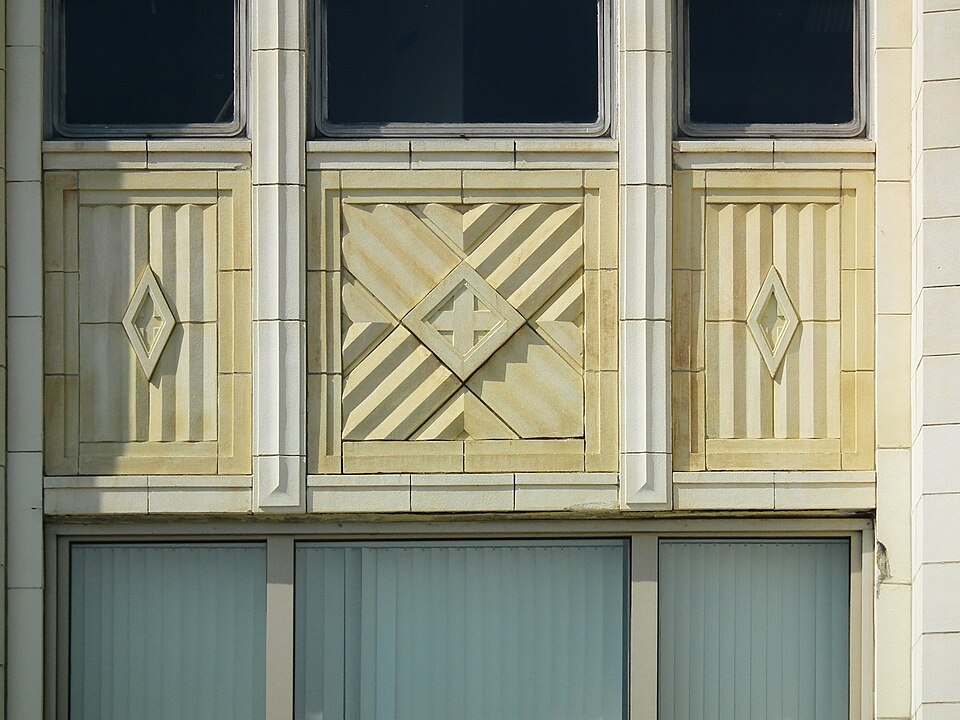
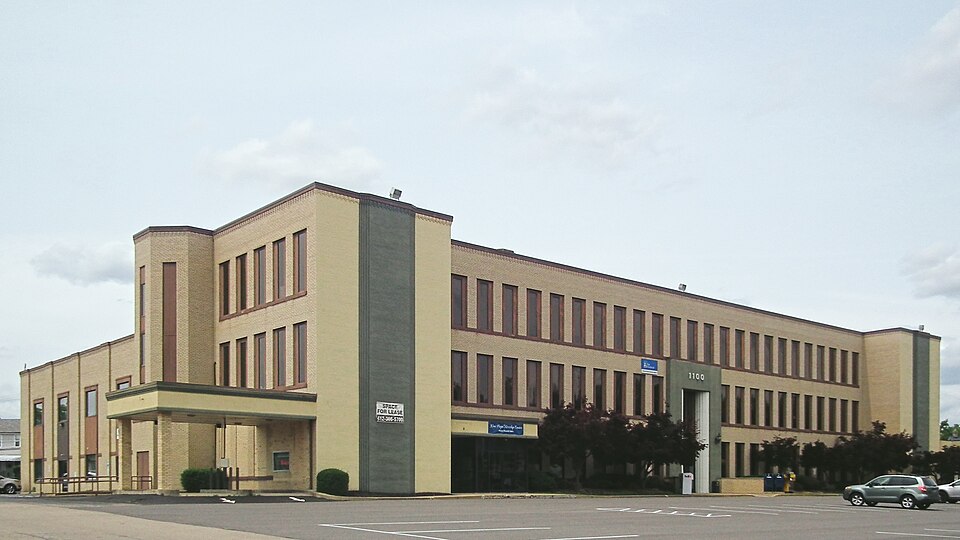
Just outside Carnegie on Washington Avenue, this school opened in the fall of 1935. It was designed in a bracingly modern style by Mount Lebanon architect J. Lawrence Hopp, who designed a number of other schools in nearby suburbs. It has been an office building for quite a while now, but the alterations to the exterior have not been severe, as we can see from a 1950 photograph of students trying their hands at rescue techniques.
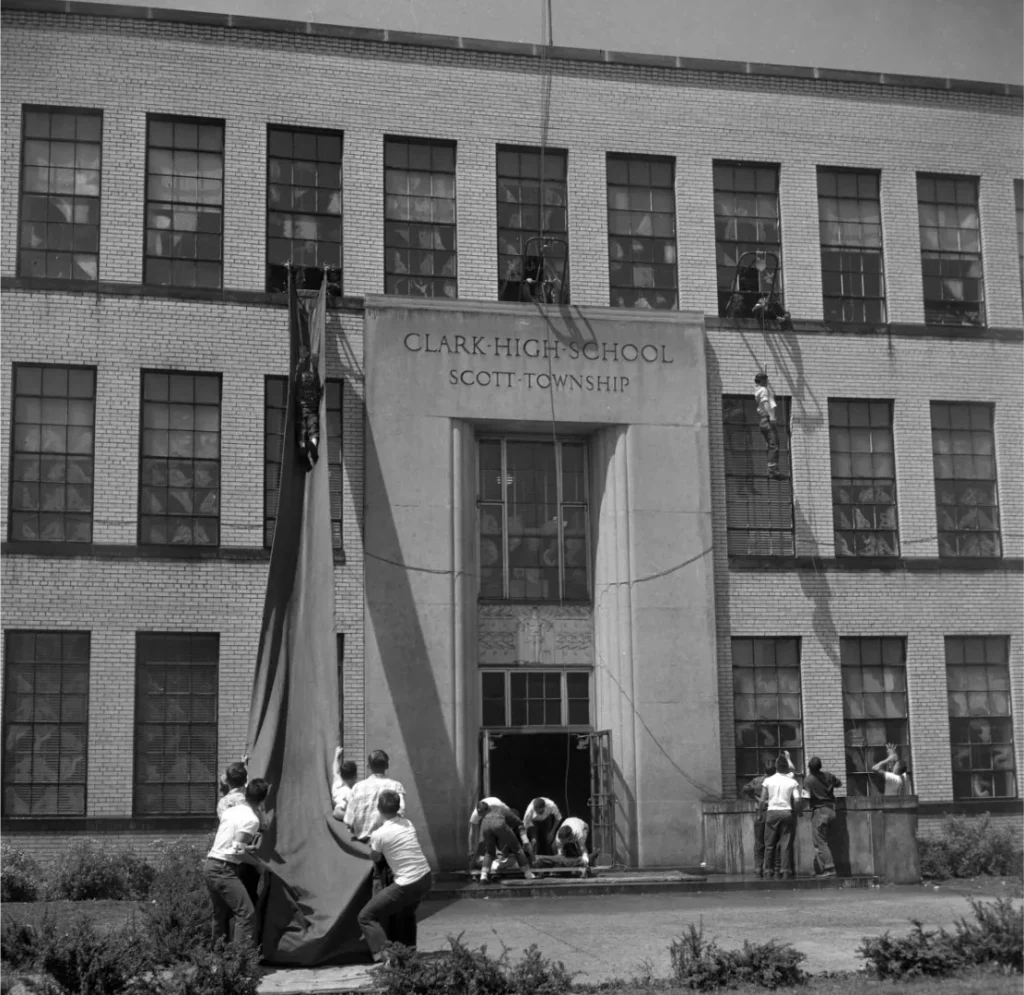
A certain number of students were probably lost every time these drills were performed, but that is the price we pay for preparedness.
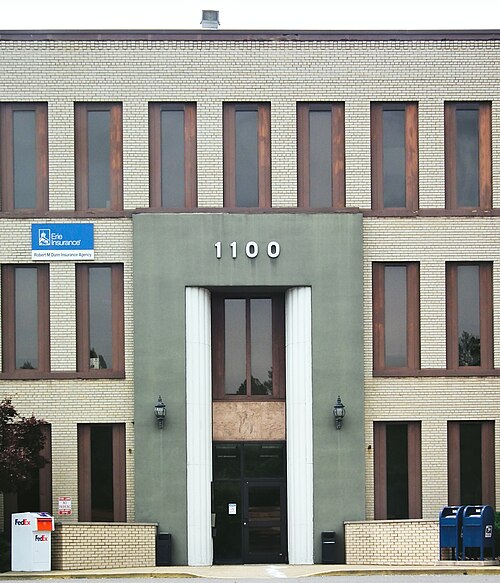
Some history of the building and all the yearbooks are at the Chartiers Valley Historical Society page on Clark High School.
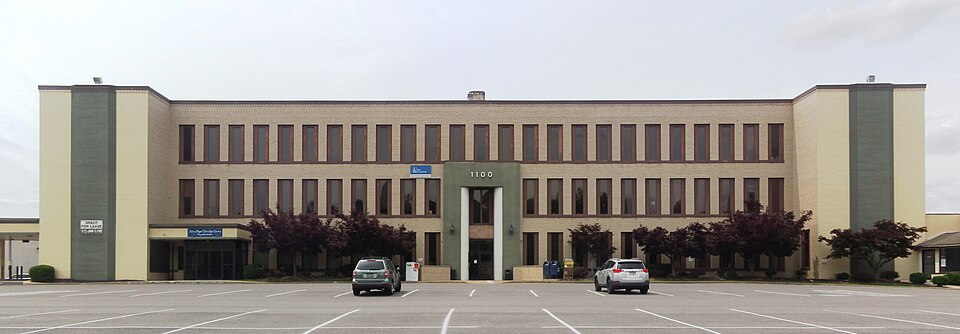
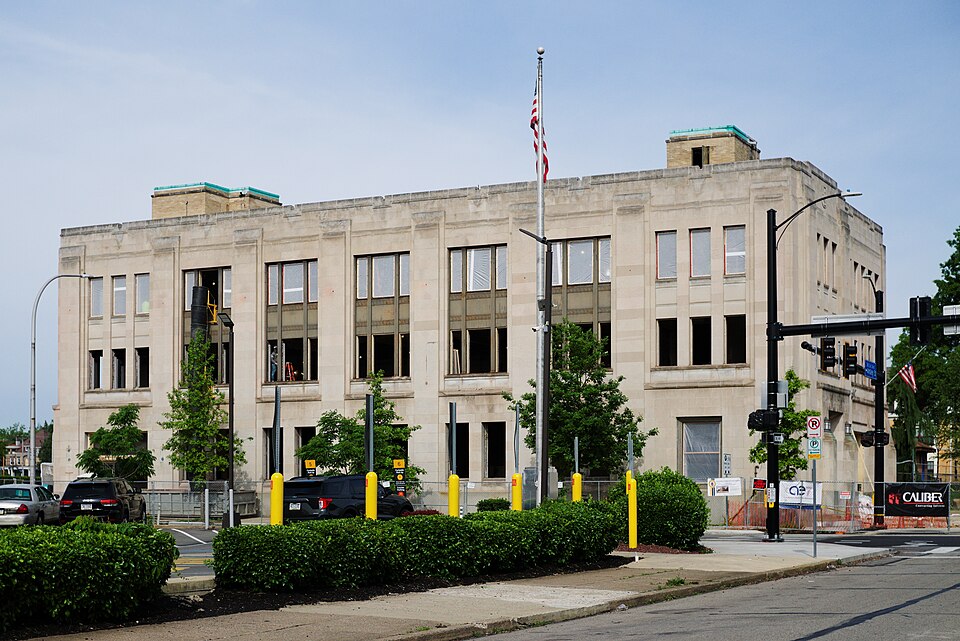
City architect Richard Neff designed this palace of public safety in the style old Pa Pitt likes to call American Fascist, which combines classical detailing with an Art Deco sensibility. It is currently getting a thorough renovation.
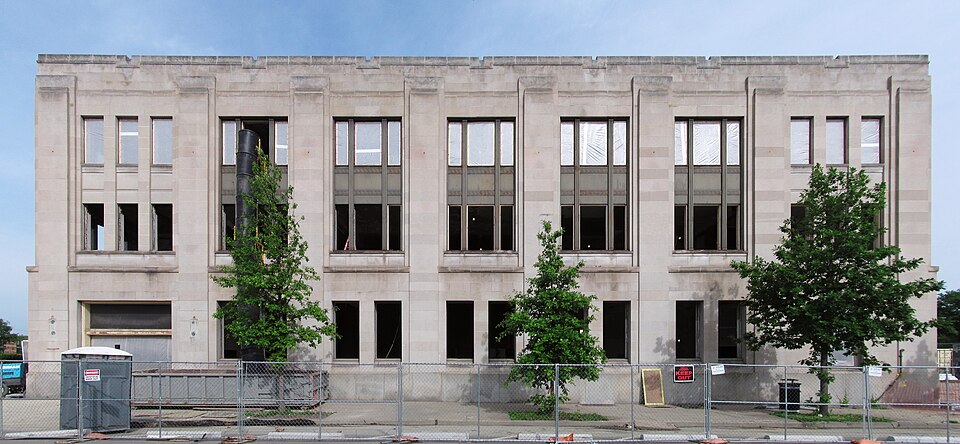

It’s Construction Safety Week! But don’t worry. You still have fifty-one weeks in the year to be careless.
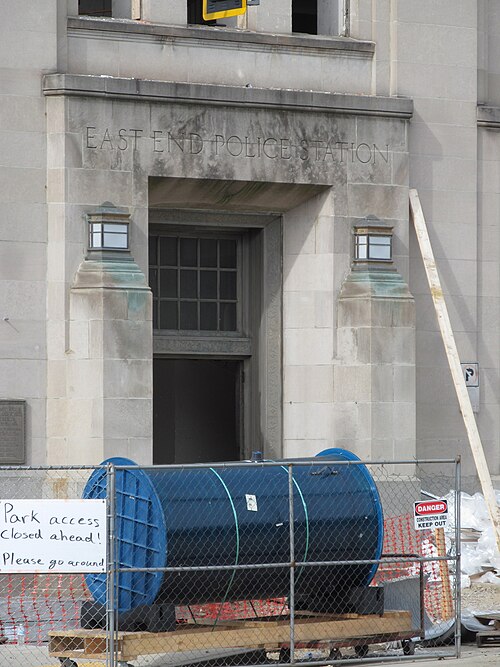
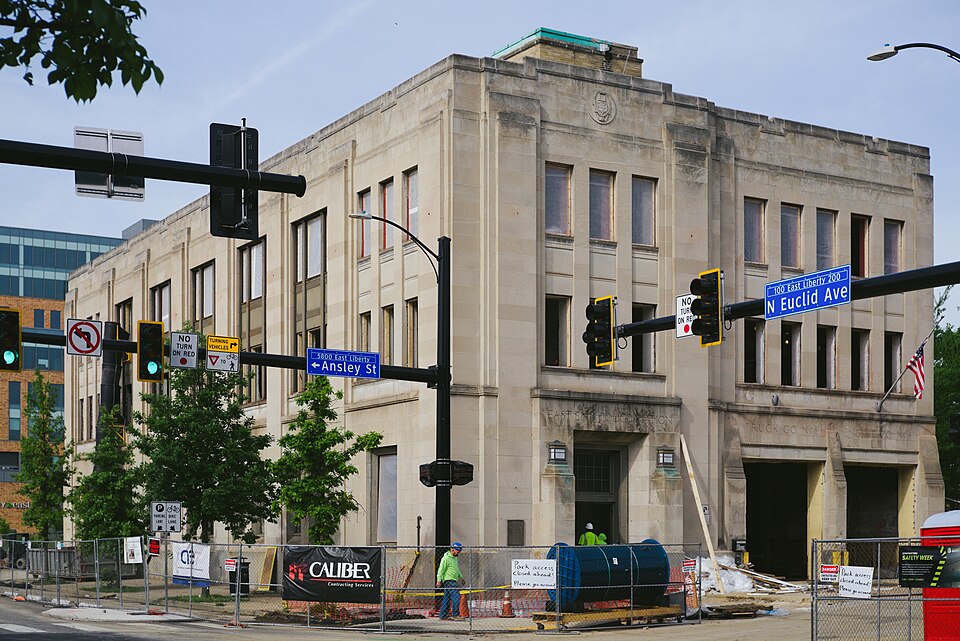
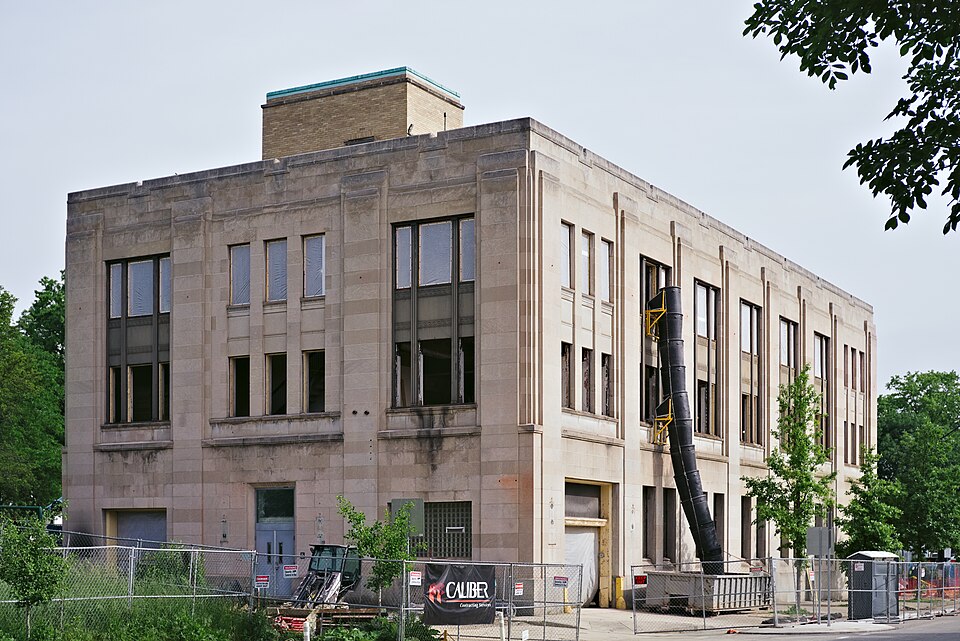

Built in 1938, the Crafton Borough Building was designed by Vincent L. Schoeneman and H. L. Carter.

This is about the peak of Art Deco modernity in Pittsburgh, and it impressed its neighbors enough that Munhall’s borough building (which old Pa Pitt really needs to visit soon) is very obviously influenced by it. Nor do we have to rely on the evidence of our own senses: it turns out that the Munhall council sent its architect over to inspect the Crafton Borough Building, telling him, “We want something like that.” The story about it in the Press was headed “Crafton Serves as ‘Model.’ ” “Munhall’s proposed new municipal building, to be erected at West Field, will be constructed along the lines of the one at Crafton. Adam G. Wickerham has been retained as architect.”

So here is the building that hit late-1930s suburbanites as the ideal of a borough building, and old Pa Pitt can see why.

“God is in the details,” as Ludwig Mies van der Rohe famously said, and here the details are perfectly harmonized, and we might add scrupulously kept by the borough. The windows have been replaced, which was probably necessary, but they were replaced with windows of the right size (which is regrettably unusual around here), and all the other trimmings are still there and mostly in good shape.


The clock is not keeping time right now. Does anyone in the borough want to take up a collection for a new movement?








The Atlas Theatre opened in 1915 as the Perrysville but was almost immediately put up for sale and renamed the Atlas. It was remodeled with Art Deco front in 1938. The last movie it showed, in 1953, was Bonzo Goes to College. Apparently that killed it. After that, it was a retail store for a while, but it has been many years since anything inhabited this building.
