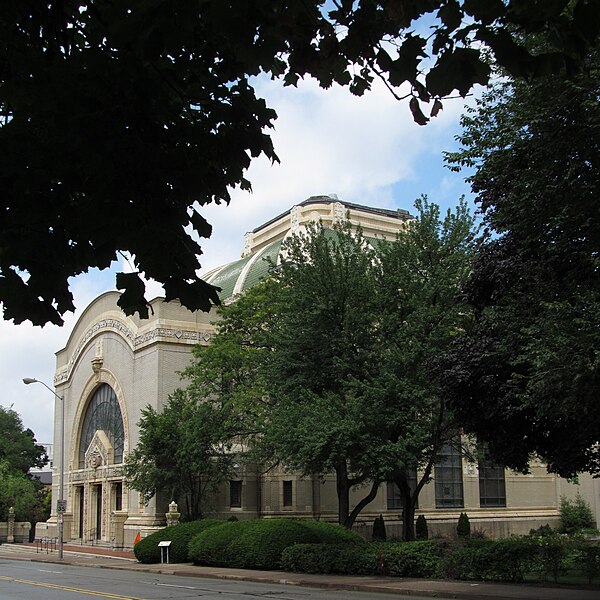
A building whose design brings a little bit of the Baltics to the South Side. The decorated pediment is unusual or unique here, but would be right at home in Vilnius. The original symmetry is undone by additions on the right-hand side, but this is still a valuable monument of ethnic Pittsburgh that ought to be preserved.


The faded decoration over the main entrance seems to be a stylized version of the arms of Lithuania, but old Pa Pitt would be delighted to be corrected.
An update: In spite of what old Pa Pitt took as its Baltic appearance, this was built as a German Turnhalle, or athletic club: the Birmingham Turnverein. The arms of Lithuania (if that is what the faded emblem is) and perhaps the decorations in the pediment would have been added by the later owners. This is yet another example of the Nordic flight that happened as the East Europeans settled on the South Side: one after another, churches and institutions that had been built by Western Europeans passed into the hands of East European immigrants.





















