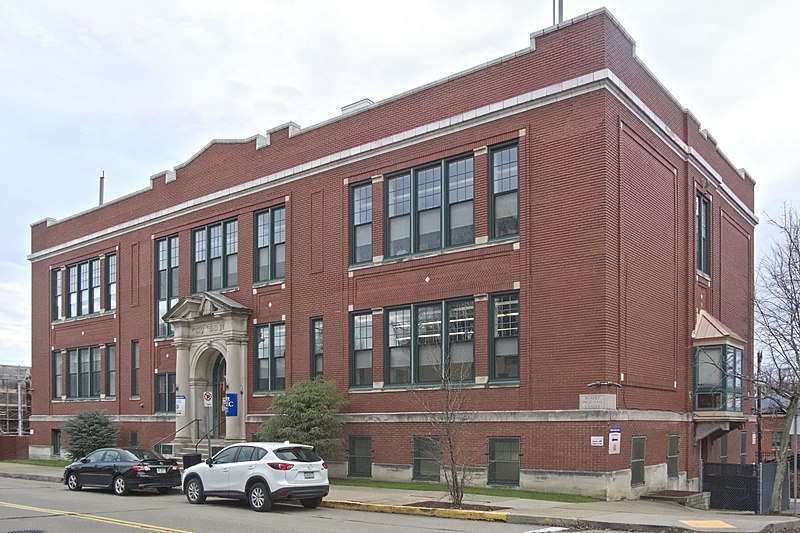
Charles M. Bartberger’s perspective renderings were featured more than once in the American Architect and Building News. From December 29, 1900—two days before the end of the nineteenth century—comes this very pleasant mansion for a wealthy Pittsburgher. Mr. Bartberger, whose father was the successful architect Charles F. Bartberger (and the two of them are mixed up all over the Internet), had established himself as a reliable designer of houses for the fairly-well-off, and this Dutch-colonial house is a variation on a very common style in the East End neighborhoods: not an adventurous design, but a respectable one. Father Pitt does not know where it was built or whether it still stands, but he will be looking out for a house with those distinctive dormers. (Update: Mr. Edward Kneeland is shown at 5660 Irwin Avenue in Polk’s Pittsburgh Directory for 1905. Irwin Avenue is now Aylesboro Avenue; the house seems to have been replaced with a store and apartment building at some time in the 1920s.)



