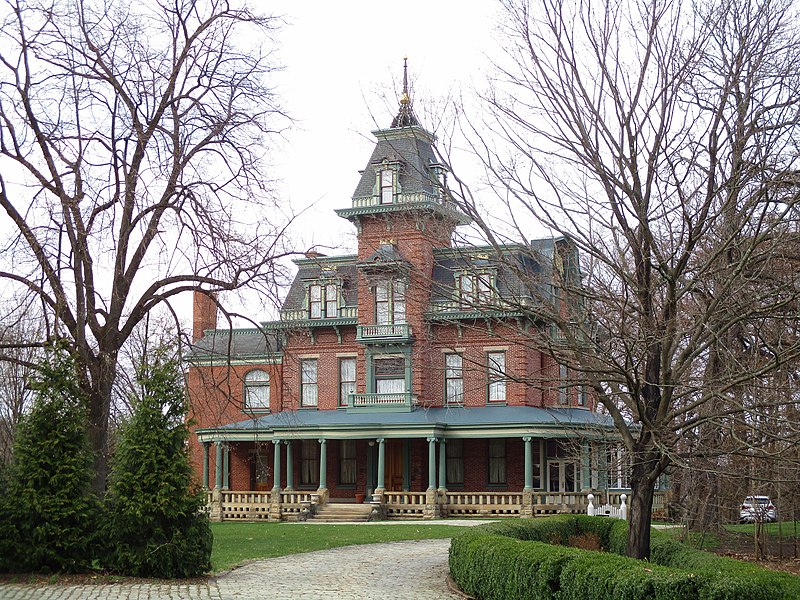
The main business streets of Coraopolis are Fifth Avenue, Fourth Avenue, and Mill Street, a very narrow street that crosses the other two. (There is also a Main Street in Coraopolis, but, in Pittsburghish fashion, it is not the main street.) Let’s take a stroll down Mill Street together. We’ll take two cameras with us, one digital and the other loaded with black-and-white film.

We’ll start at the Coraopolis Savings and Trust Company building, a splendid bank designed by Press C. Dowler, who gave us a number of grand classical banks. Right across Fifth Avenue is…

…another grand classical bank, the Ohio Valley Trust Company. This one is still in use as a bank.


This plain but dignified doorway leads to the upstairs offices, which were a prestigious address for local businessmen. The architect W. E. Laughner had his office here.

Across the street is a substantial commercial block with a corner entrance.


Now we come to a building with tangled layers of history, but enough remains to show us the style of the original.


This bricked-in arch has a terra-cotta head for a keystone. Note that the original building was faced with Roman brick—the long, narrow bricks you see outside the arch—and not just Roman, but yellow Kittanning Roman brick.


This building next door used similar Kittanning Roman brick. The storefront has been altered, but long enough ago that it has an inset entrance to keep the door from hitting pedestrians in the face.

At the intersection with Fourth Avenue we meet the old Hotel Helm,1 with its distinctive shingled turret. It probably bore a cap when it was built.
From here Mill Street leads past the train station and the Fingeret building, both of which we’ve seen before. At Second Avenue—as far as we’ll go for now—we come to…

…the Hotel Belvedere, which was probably a cheaper place to stay than the Hotel Helm. It still preserves its shingled gable, though the rest has been sheathed in three colors of fake siding.
- Some of our information comes from 1924 Sanborn Fire Insurance maps at the Library of Congress. ↩︎











































