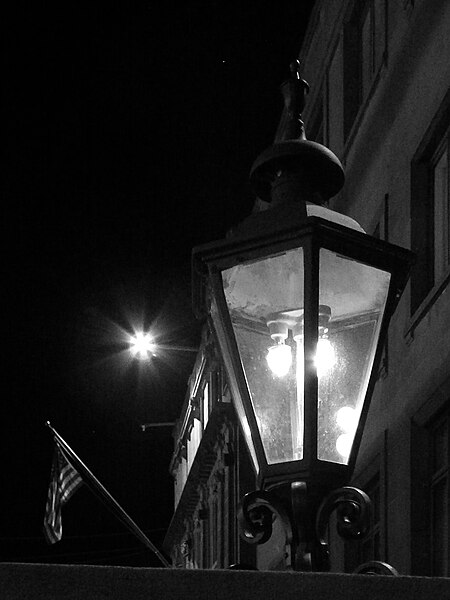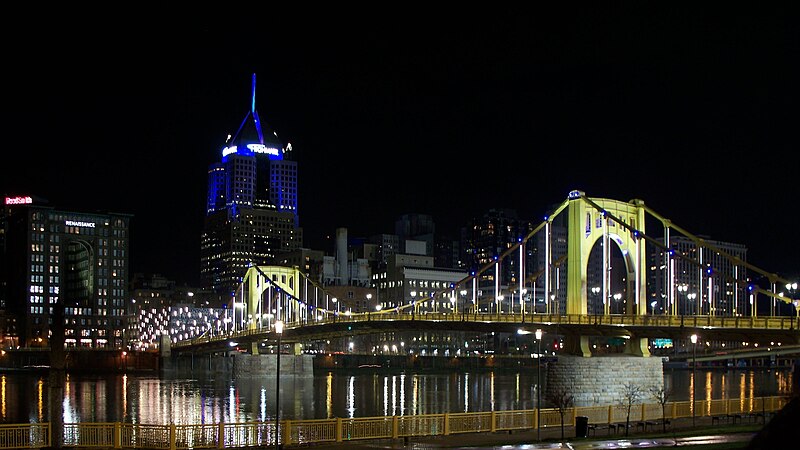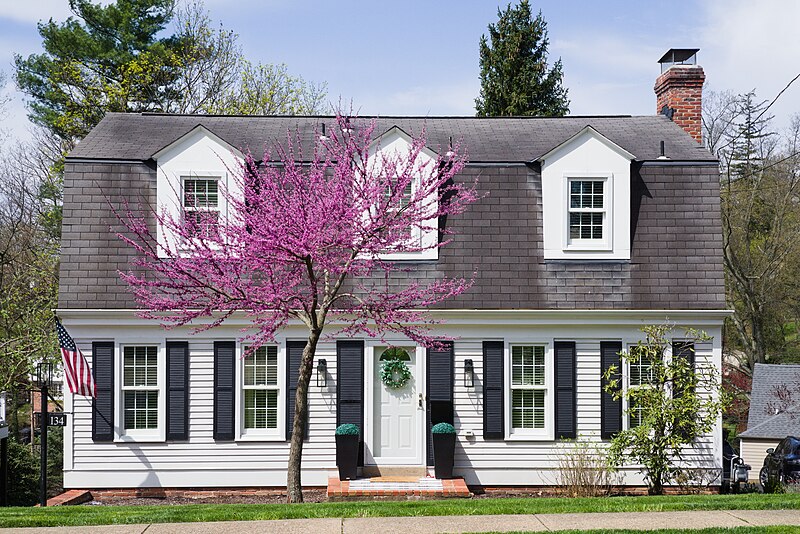
A few pictures from a very brief walk after a day of rain. Glenmore Avenue may not be quite as tony as Espy Avenue a block away, but it has its share of elegant homes. As in many other streets in Dormont, the elegant homes are mixed in with pleasant little apartment houses and duplexes—a core principle of what old Pa Pitt calls the Dormont Model of Sustainable Development.
We start with a house that, although it is addressed to Glenmore, actually faces the cross street, Lasalle Avenue.

This Tudor seems to present a modest front to LaSalle Avenue, but turning the corner to Glenmore Avenue reveals a long side of dimensions that would almost qualify it for mansion status.


Next to the Tudor mansion, a symmetrical double house arranged as two Dutch Colonial houses back to back.

A typical Pittsburgh duplex—except that the typical Pittsburgh slope of the lot gives it the opportunity for a third apartment in the basement, with a ground-level entrance on the side street, Key Avenue.


An apartment building that looks like many other small apartment buildings in Dormont. They probably all share the same architect: Charles Geisler, who lived nearby in Beechview and designed dozens of buildings in Dormont and Mount Lebanon.


Even though he has walked on Glenmore Avenue many times before, old Pa Pitt never made this association before now. This is a smaller cottage, but it was clearly designed by the same hand that drew this overgrown bungalow on Mattern Avenue:

This is what you get if you tell your architect, “I want a bungalow, but with three floors.” The house on Glenmore may originally have had stucco and half-timbering like this: there’s no telling what’s under that aluminum siding.

This striking house in a subdued version of Prairie Style has been rescued from decay, with tiny plastic paste-on shutters as a signifier of a high-class renovation. Here they are installed behind downspouts, which makes them even more conceptually absurd.
More pictures of Glenmore Avenue.
Comments





































































