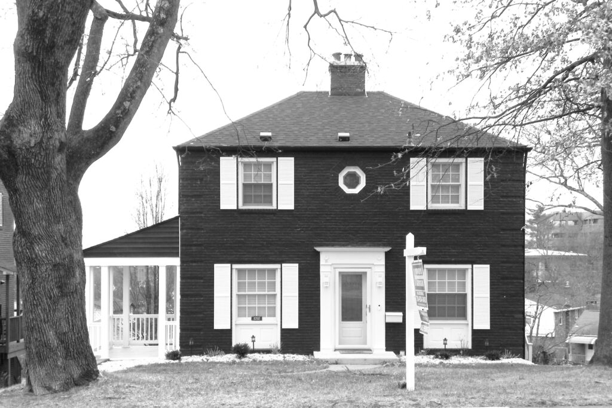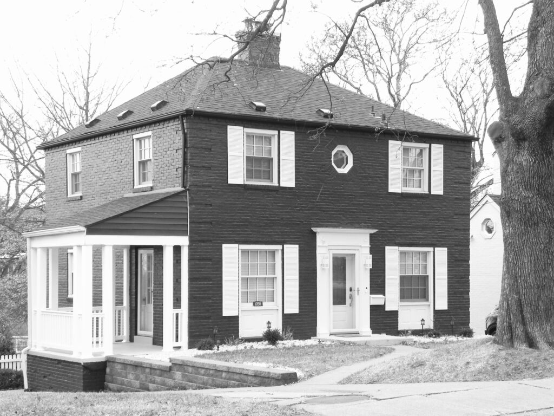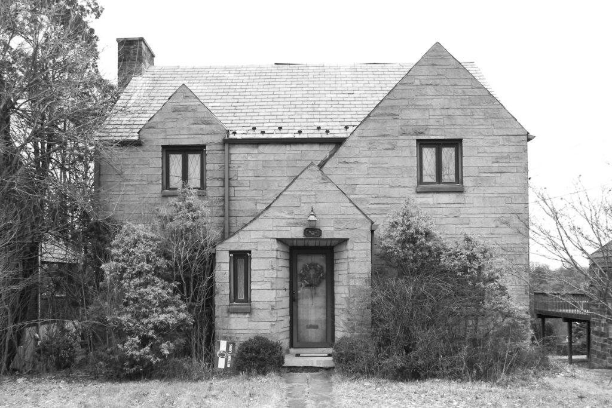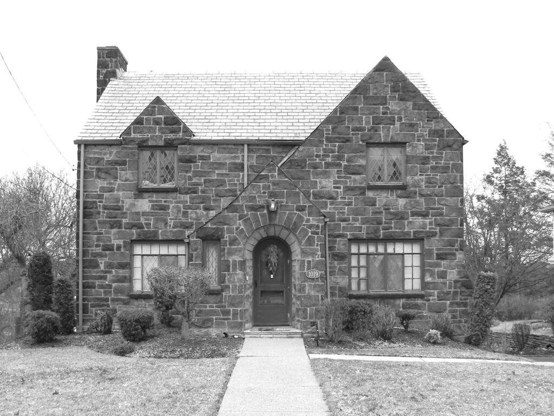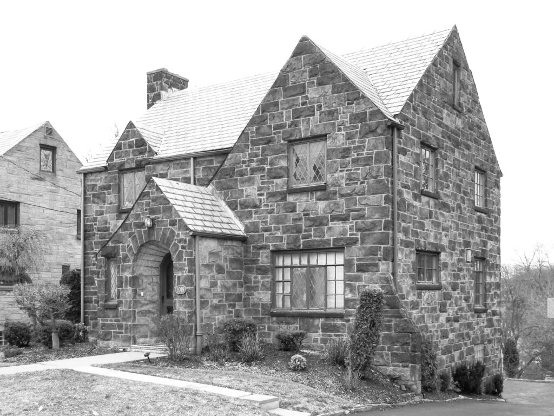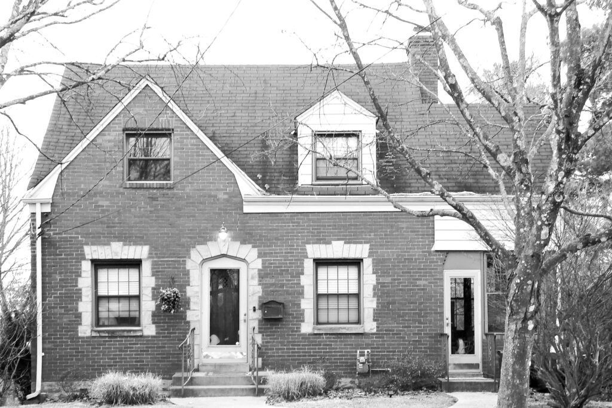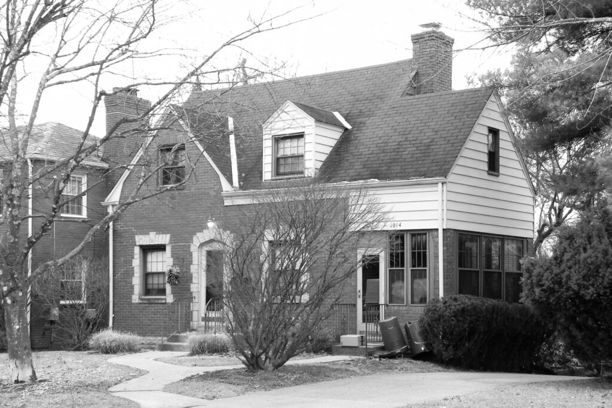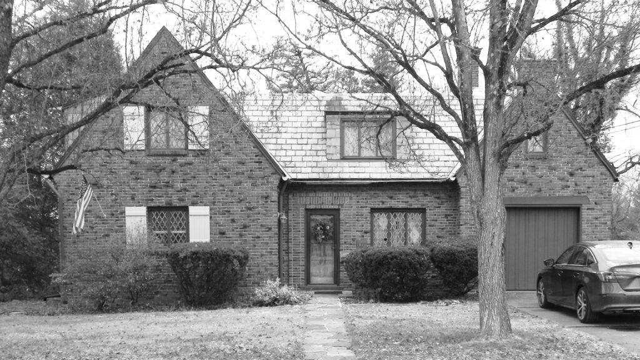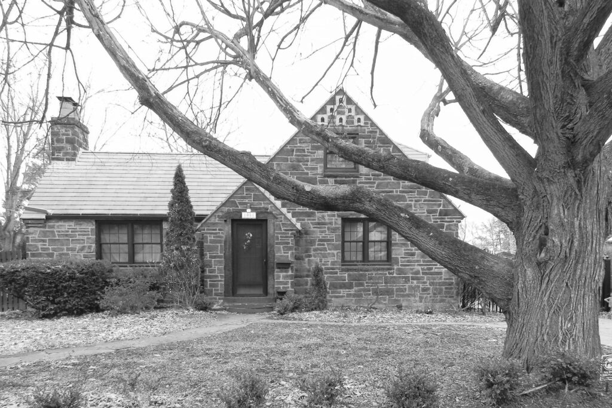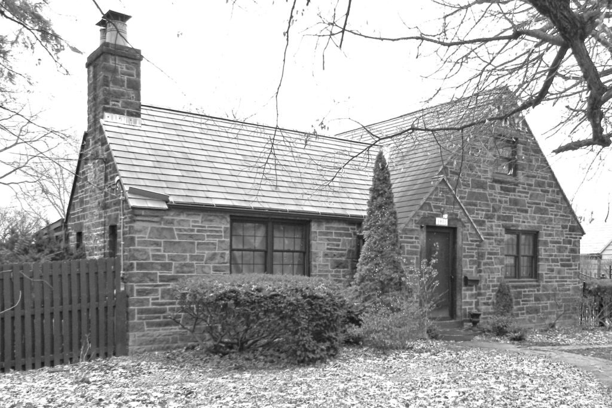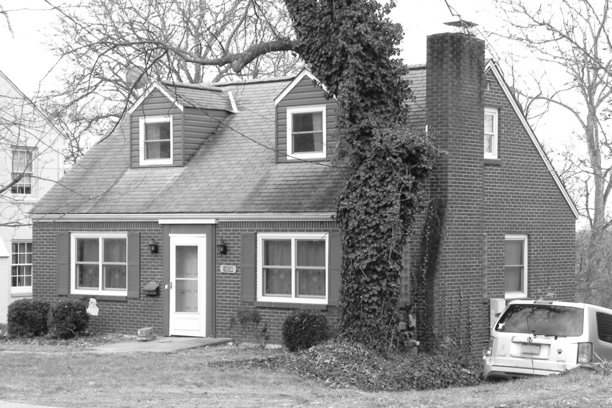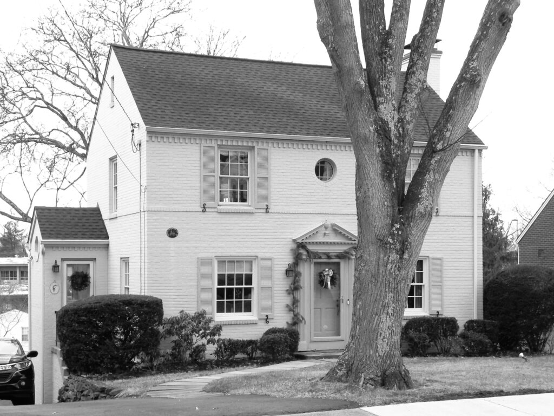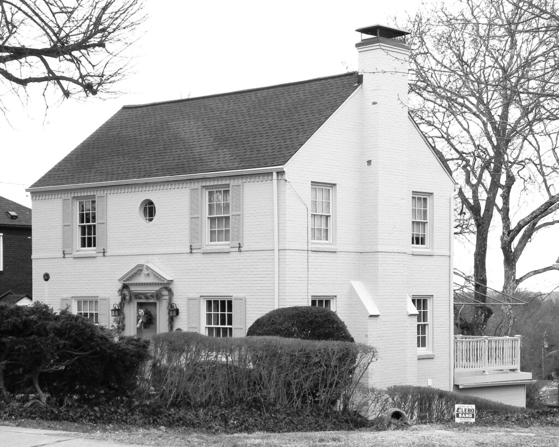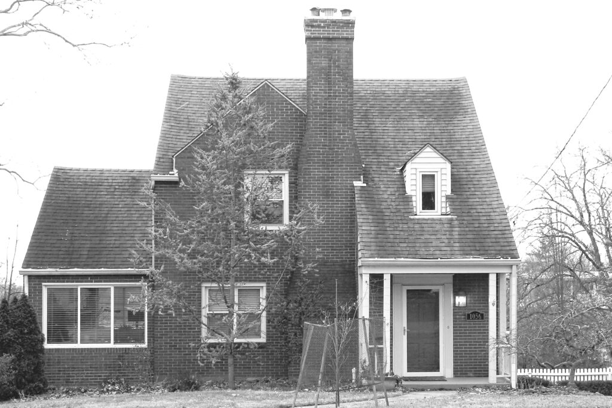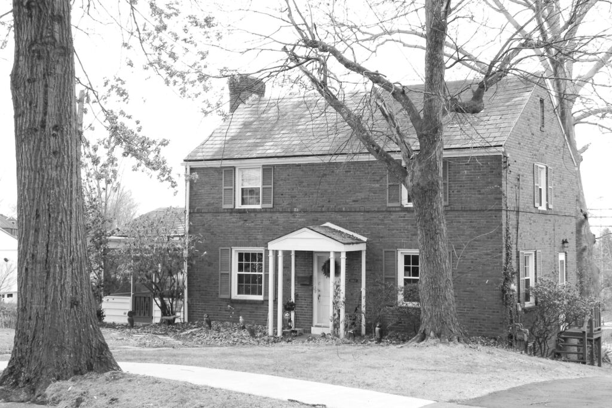
In 1891 the Architectural Record ran a long illustrated feature on “The Romanesque Revival in America.” Naturally it dwelt on the accomplishments of H. H. Richardson, and in particular on Trinity Church in Boston and the Allegheny County Courthouse in Pittsburgh, his two most famous buildings. But what about the work done in the “Richardsonian Romanesque” style since Richardson’s death? Few churches could stand up to Trinity, but…
A Presbyterian church at Pittsburg by Mr. Richardson’s successors, Messrs. Shepley, Rutan and Coolidge, is an unmistakable and a very successful piece of Richardsonian Romanesque, which owes much of its success to the skill with which the central tower, a lower and much simpler crowning feature than that of [Trinity Church in] Boston, is developed into the church to which the other features of a short nave and shallow transepts are brought into harmonious subordination.
The church has not changed much since the picture above was published in 1891. It has expanded, but the expansions have been carefully matched to the original. And since the soot has been cleaned off, it looks almost as just-built today as it did when it was new—and almost as timelessly ancient, which is the paradoxical trick that the best Richardsonian Romanesque buildings can pull.

There are some secondary sources that say this was one of the projects Richardson had sketched before his death and left his successors to finish, but the earlier sources seem to attribute it entirely to Shepley, Rutan & Coolidge.


Comments
























