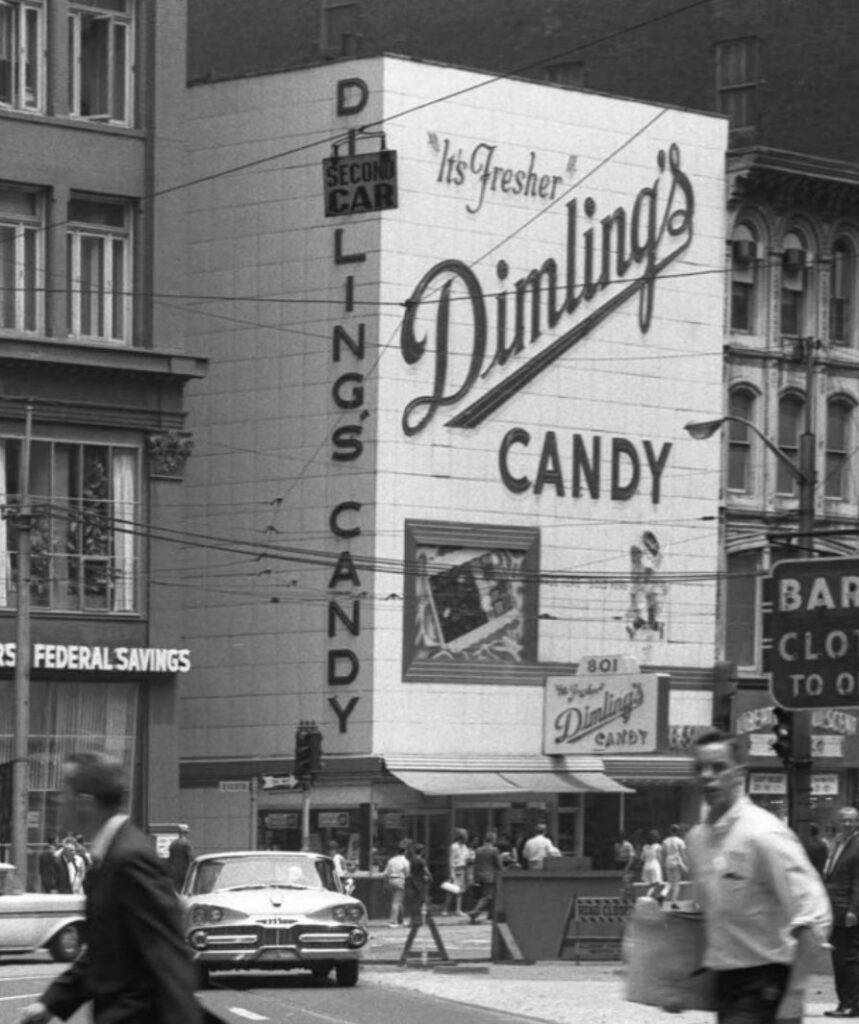
A commercial building and apartment block in the eclectic style popular in the 1920s: it carries a whiff of Spanish Mission, but also a bit of Renaissance. Liberal use of terra cotta enlivens the façade.


Comments

A commercial building and apartment block in the eclectic style popular in the 1920s: it carries a whiff of Spanish Mission, but also a bit of Renaissance. Liberal use of terra cotta enlivens the façade.



The Monongahela Incline opened in 1870, and it has run since then with a few interruptions for maintenance. There has never been a serious injury on it, as far as old Pa Pitt knows, making it just about the safest form of public transit ever devised.
The engineer who designed it was John Endres. He was assisted by his daughter Caroline and by Samuel Diescher, who would later go on to design the Duquesne Incline and most of the other inclines around here. Diescher would also go on to marry Caroline Endres, making them certainly one of the first husband-and-wife engineer pairs in the country. They had three sons and three daughters; the sons all became engineers.

This upper station has gone through various renovations over the years, but it seems to be the original. The lower station was replaced in 1904 with a much grander building designed by MacClure & Spahr.


Old Pa Pitt recommends wandering in back alleys as a hobby. You never know what you might find, from antique sculpture to ghost signs. Dimling’s hasn’t had a candy shop here for more than fifty years, but this sign still sits on the back of the building the shop once occupied, facing Exchange Way at the intersection with Tito Way.

When it was prospering, Dimling’s Liberty Avenue shop occupied two buildings and covered them with tiles that made the entire Liberty Avenue façade a giant billboard. The picture above is a detail of a much larger photograph taken by the Pittsburgh City Photographer in 1965: it may still be encumbered by copyright (although probably not, unless the copyright was renewed), but if the city of Pittsburgh wants a fee for using it Father Pitt can probably afford a quarter or so.
By the 1970s, the buildings were still a billboard for Dimling’s, but a photo from 1973 shows that the tenants were Arthur Treacher’s, an adult theater, and a massage parlor.
The wheel of history kept turning, however, and the restoration of Liberty Avenue brought these buildings back to respectable use. Peeling away the tiles revealed the old Victorian fronts, which have been lovingly restored and now make up part of the extraordinary Victorian streetscape of Liberty Avenue in the Cultural District.


Cochran Place is a small plan on both sides of Beverly Road next to Cochran Road. These pictures are all from the Cochran Place Addition, which was built up in the late 1920s or early 1930s; all the houses were here by 1934. They are more modest than their near neighbors in Virginia Manor, but they are as rich and varied as any other houses in the Mount Lebanon Historic District. Stone is a very common material here: in fact, stone houses outnumber brick ones in Cochran Place.
















This small Romanesque commercial building at the corner of Forbes Avenue and Marion Street, probably built in the late 1880s or the 1890s, has a stone front that makes it a little more elaborate than its neighbors. It probably had a couple of pinnacles along the roofline that would have made it stand out even more. It has been modernized a little, which obscures some of the original details, but it appears that it originally had a corner entrance, and weathered Romanesque carvings—including an almost-obliterated face peering out of the foliage—still adorn the capital of the thick column at the corner.


The building next door, which seems to have been built a few years later, was obviously meant to continue the stone front of the corner building, with similar stone and lintels and a similar broad arch.

A grand apartment house that would have been grander before it lost its cornice in front. Another “Emich Apartments,” taller and grander, stood where Allegheny General Hospital is today; both were named for developer W. A. Emich. This one was built on the site of the old Second Ward School in the city of Allegheny.




Edward Stotz was the architect of this church, built in 1905.1 The parish closed twenty years ago, but the church has found other tenants and is kept in good shape.



A later relief of the Annunciation is over the main entrance.



Back in the days when busy middle-class city-dwellers expected to send their laundry out to be done and have it brought back to them pressed and folded, large laundries used to be more ubiquitous and bigger than they are now. Many of the old laundry buildings have been torn down or severely altered; this one, which is now part of the Duquesne University campus, has found another use as the university’s Public Safety Building without extensive exterior changes.