
Old Pa Pitt’s unending mission is to help the people of Pittsburgh and surroundings see the things they pass right by without seeing. So here is a strip mall. You drive right past it without thinking that there could possibly be anything interesting about it, but this is in fact one of the pioneer strip malls in the Pittsburgh area. It was built in 1940 to a design by Thomas Benner Garman, a Mount Lebanon architect most of whose work was in traditional houses for the upper middle classes. When he designed commercial buildings, though, he adopted a decidedly modern style.
The key to his architectural ambidexterity was his sense of context. “Nature,” he said in 1956, “has a law that fits architecture—namely: Avoid the grotesque and unseemly.”1 What fits a street of suburban homes is not what fits a commercial thoroughfare.
The new Dormont Shops were promoted as a “drive-in one-stop shopping center,” a place where the suburban motorist would have the luxury of parking right out in front of the stores to do all the week’s shopping in one place. From the Pittsburgh Press, April 7, 1940:
The drive-in one-stop shopping center being erected on W. Liberty Ave., Dormont, is nearing completion.
The $250,000 building will be 250 feet long and 75 feet deep. It is set back about 80 feet from the street to provide parking space.
Frank H. Opferman, South Hills contractor, is the owner and builder. J. D. Marshall, real estate broker, is the exclusive rental agent. Thomas B. Garman was the architect.
Site of the building is the historic Fetterman homestead, one of Dormont’s landmarks. The razed house was more than 100 years old.
Old Pa Pitt will do the developers and Mr. Garman the justice to note that the “historic Fetterman homestead” had been butchered long before it was razed for this project. It had spent the last few decades as an apartment building, with various ramshackle additions.
Although the shopping center has been remodeled more than once, we can still get some idea of its original features. The arrangement was typical of the first generation of what we now call “strip malls”: it had two floors, with the main shops on the ground floor and miscellaneous businesses upstairs—along with a bowling alley in the basement.2 (Yes, you could hear the bowling going on in the shops.) The crest right in the middle of the building, which marks the entrance to the second floor, retains some of its Art Deco massing.
Comments







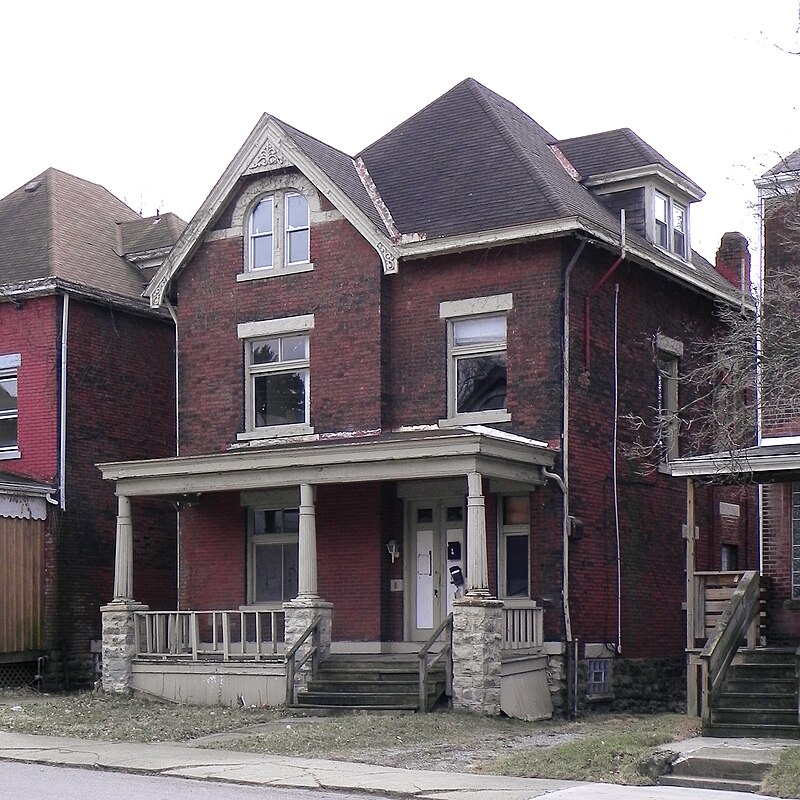
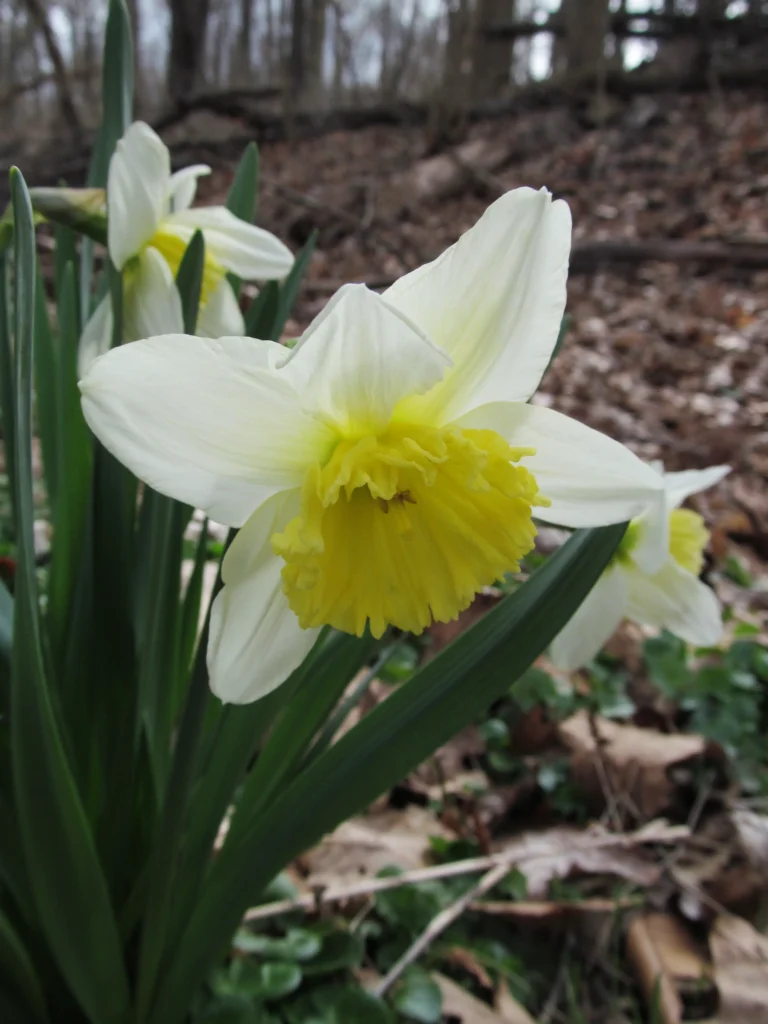
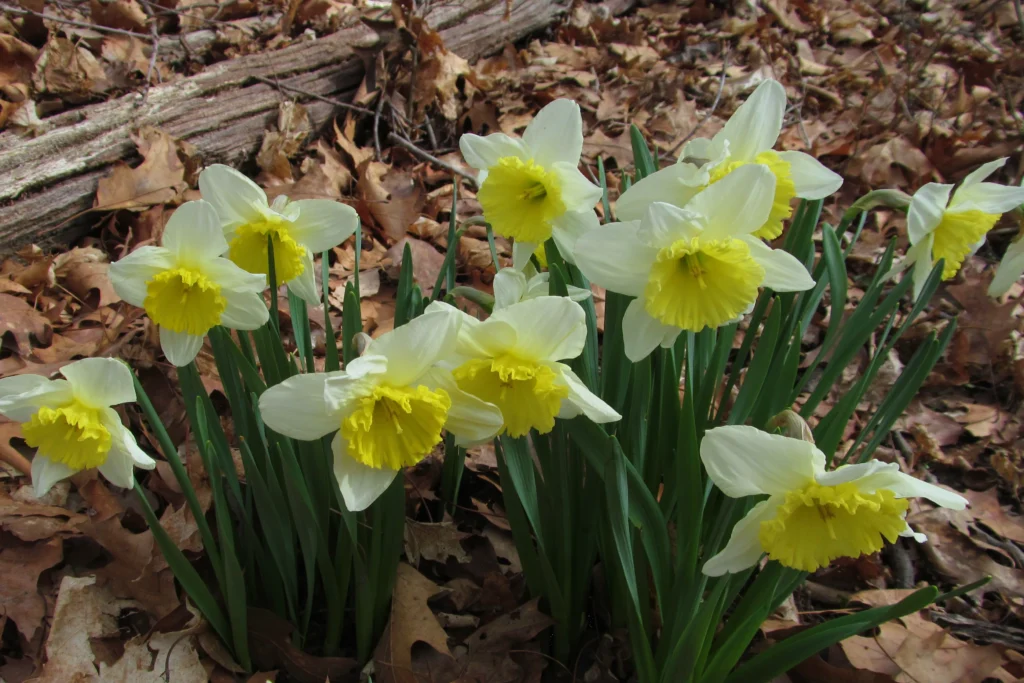
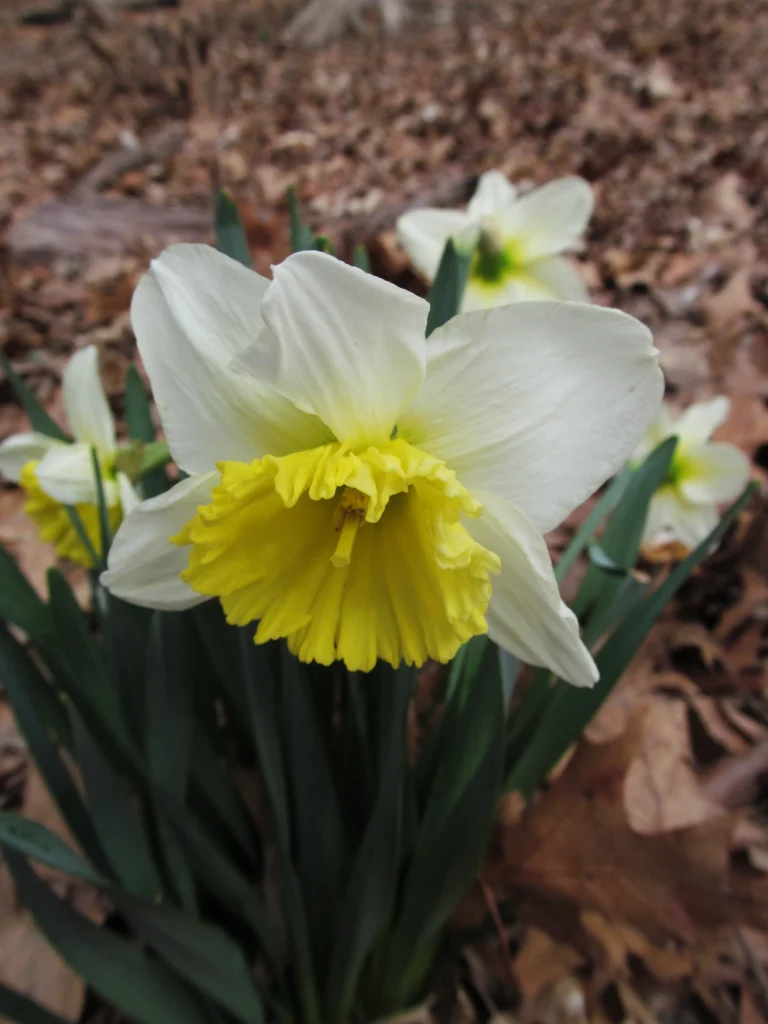
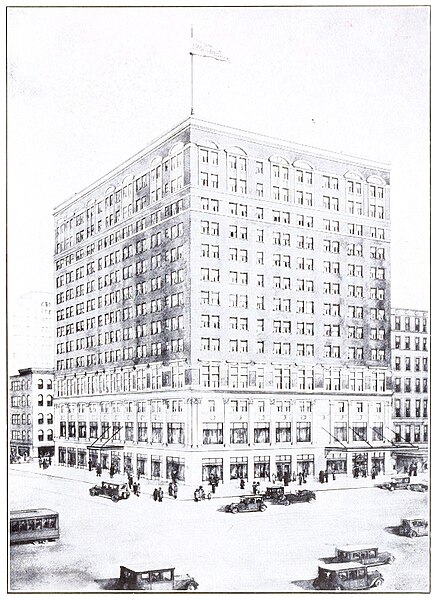
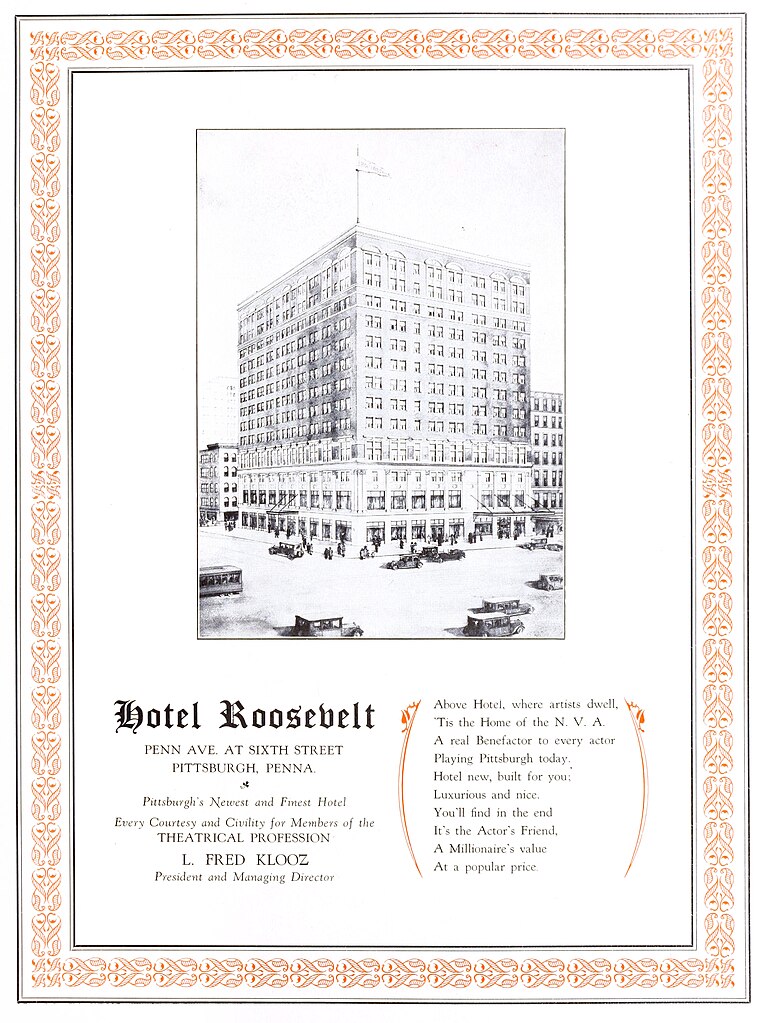










2 responses