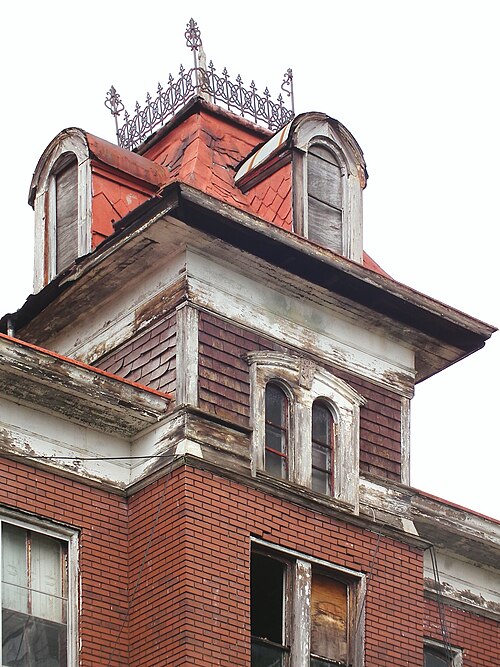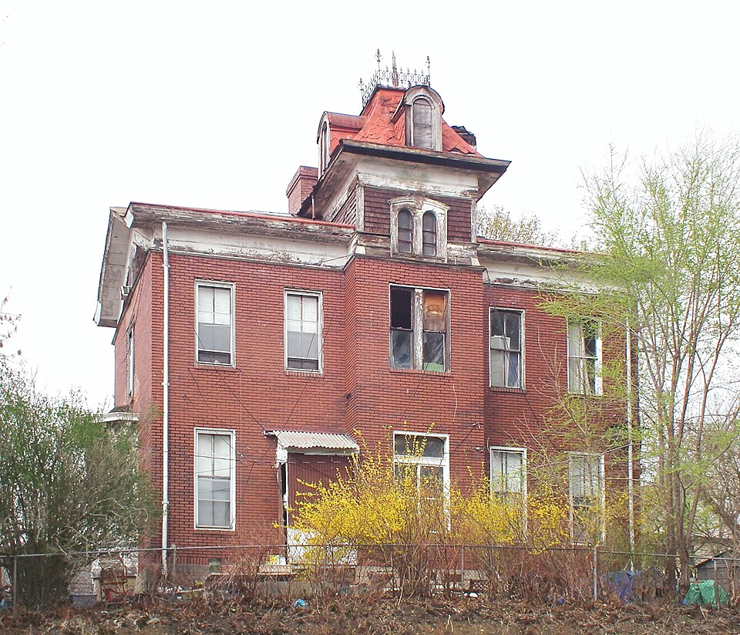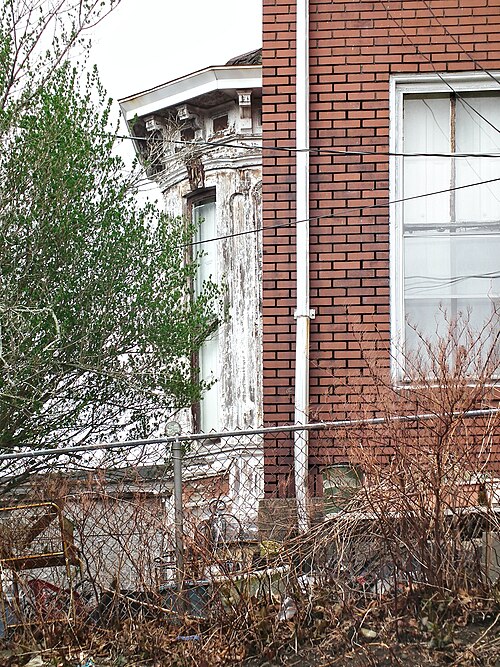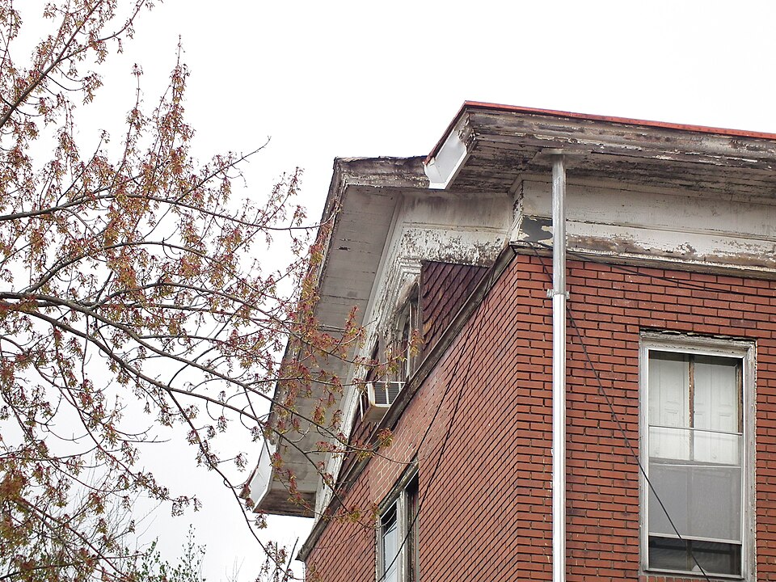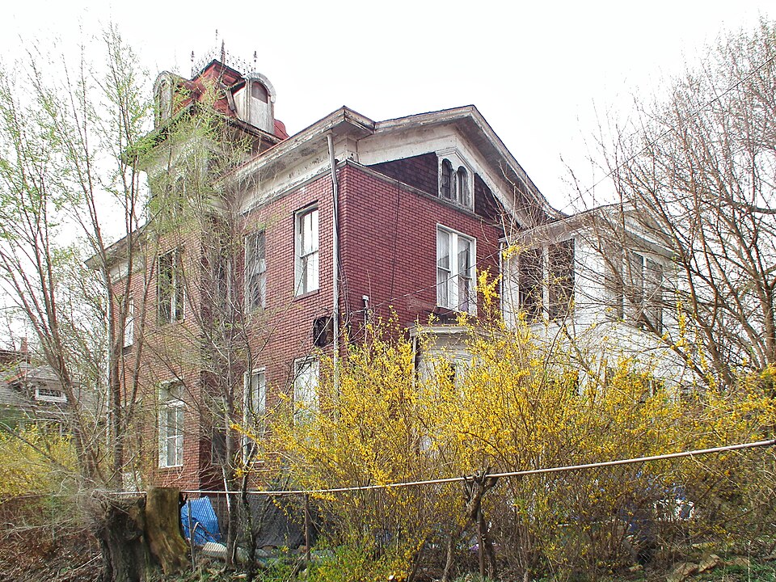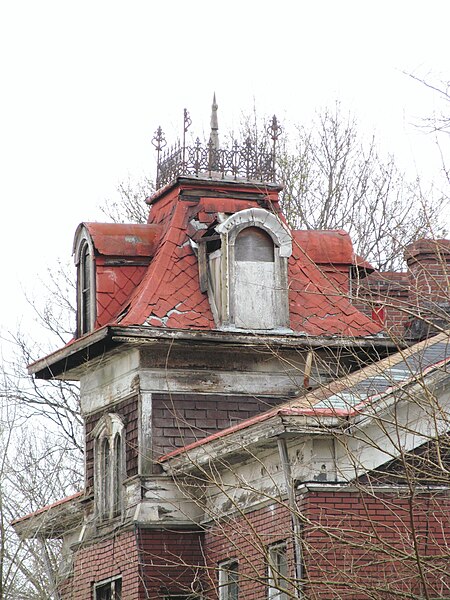
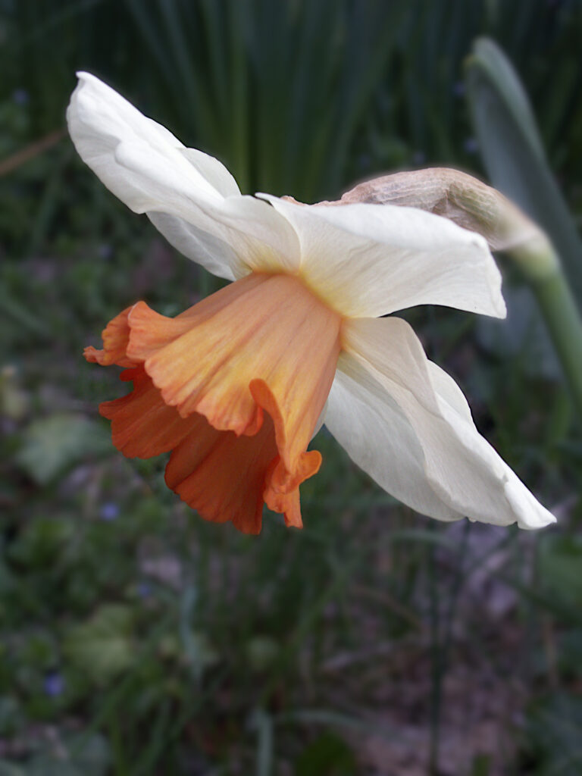
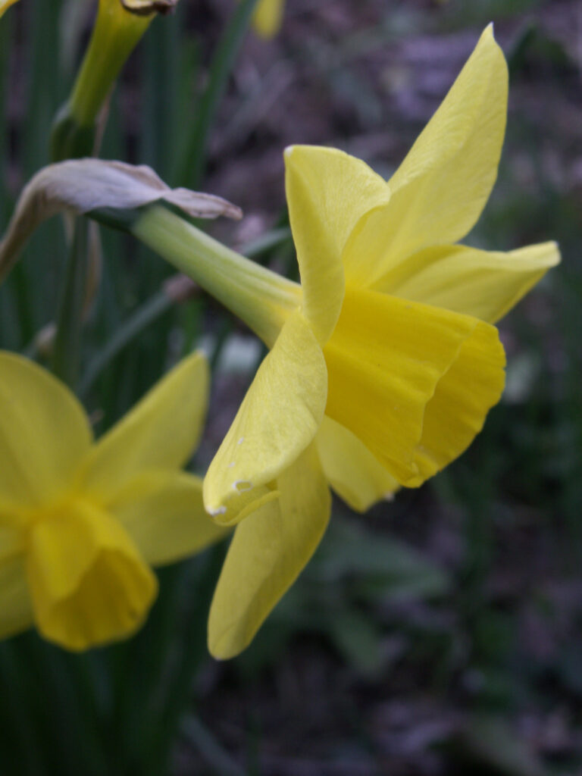
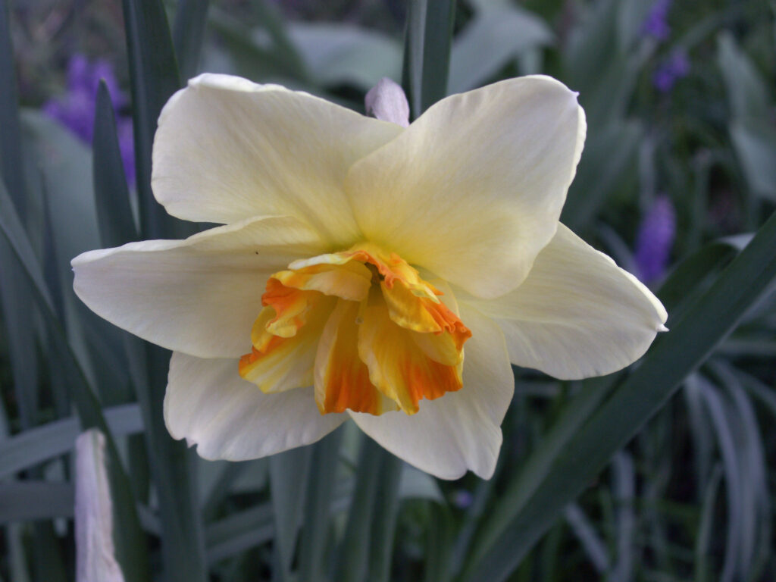
Comments
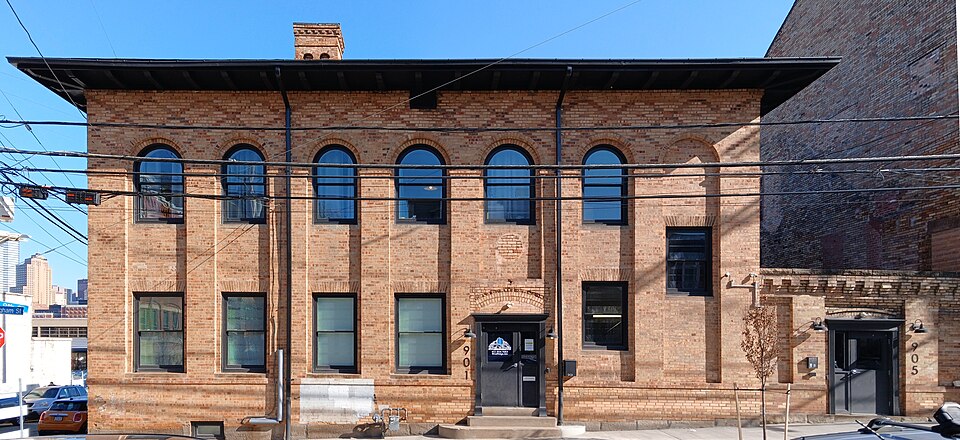
Longfellow, Alden & Harlow were the architects of this elegant little building in a simplified Renaissance style, which was finished in 1895. It does its best to convince us that the men who run the foundry are civilized people, in spite of the soot that surrounds them. The larger shop building behind it, built in 1901, was designed by Alden & Harlow, after the firm had decided to divide up the work, with Longfellow remaining in Boston and Alden & Harlow taking all the Pittsburgh jobs.
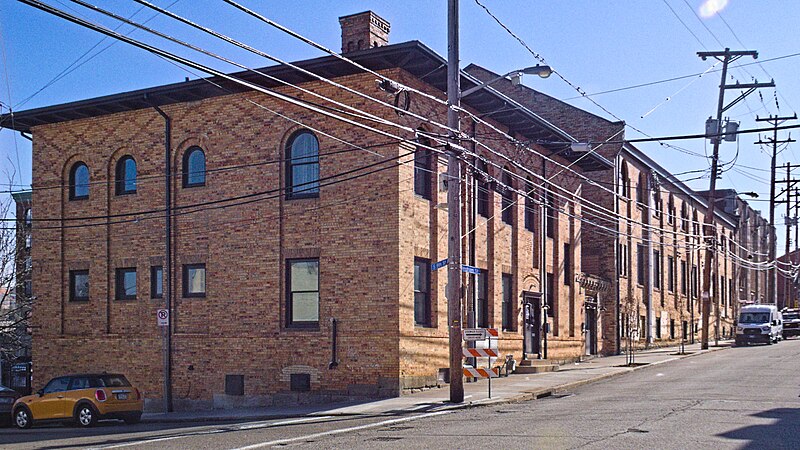
These buildings sat derelict and open to the weather for years, but have been cleaned up and put back together very neatly.
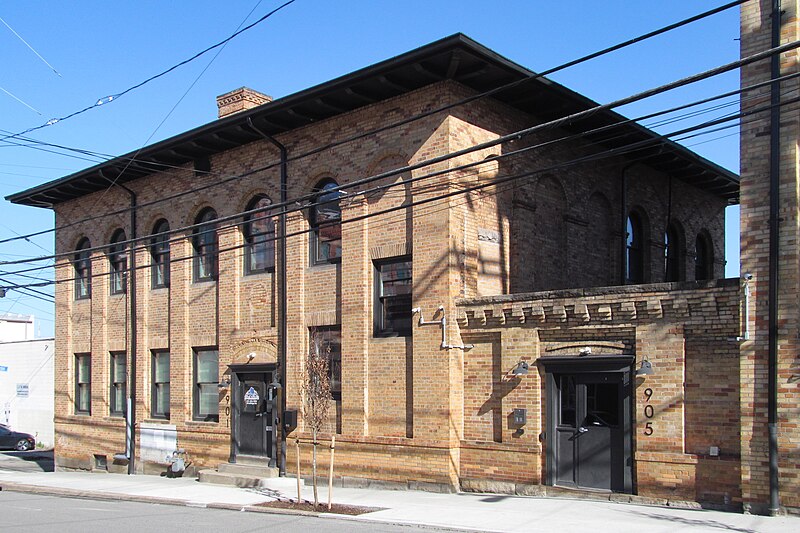
Map.

Now the Drury Plaza Hotel, this is a splendid example of the far Art Deco end of the style old Pa Pitt calls American Fascist. The original 1931 building, above, was designed by the Cleveland firm of Walker & Weeks, with Hornbostel & Wood as “consulting architects.” It is never clear in the career of Henry Hornbostel how far his “consulting” went: on the City-County Building, for example, “consulting” meant that Hornbostel actually came up with the design, but Edward Lee was given the credit for it; we would not know that Hornbostel drew the plans if Lee himself had not told us.
At any rate, the lively design almost seems like a rebuke to the sternly Fascist Federal Courthouse across the street, which was built at about the same time.
The aluminum sculpture and ornament is by Henry Hering.
An addition in a similar style looks cheap beside the original; perhaps it would have been better just to admit that the original could not be duplicated and to build the addition in a different style.
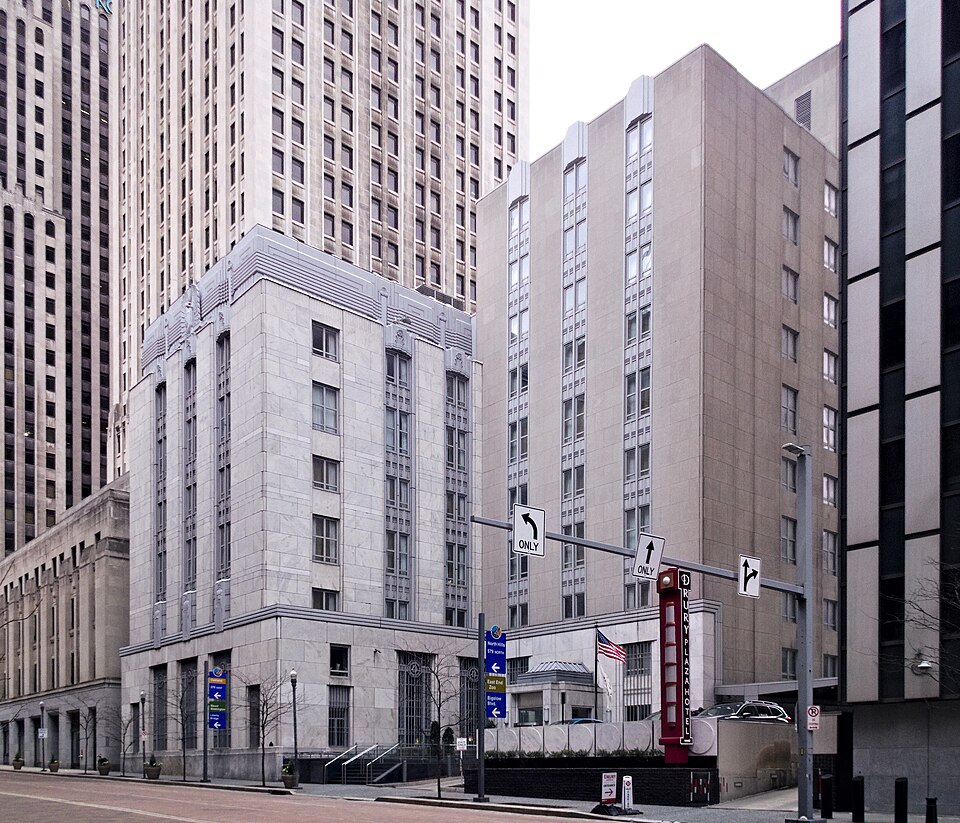
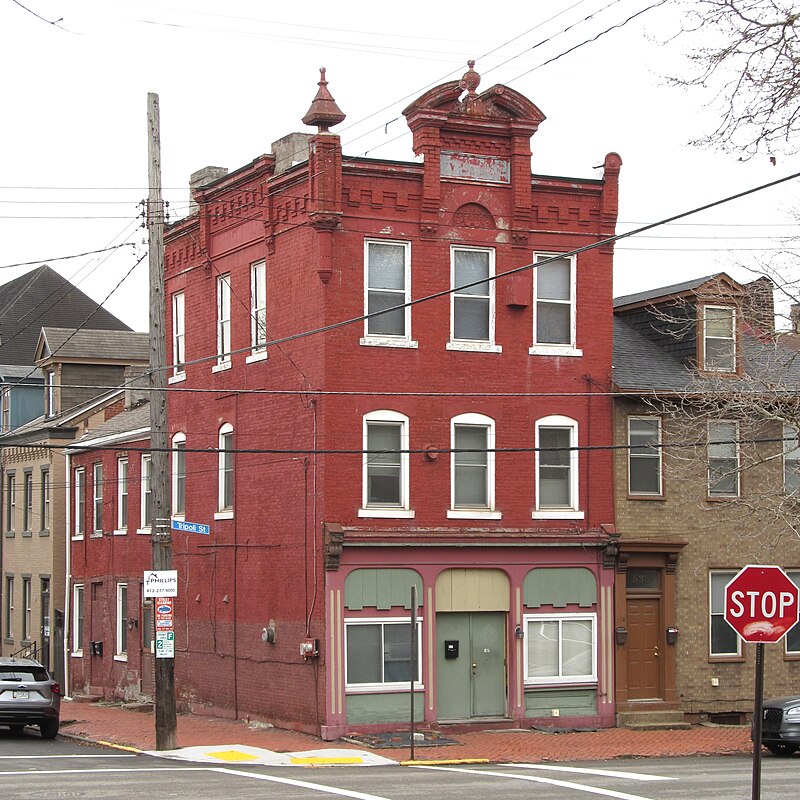
A storefront with living quarters upstairs in a slightly prickly Victorian style. The upraised arm on the corner makes it look as though the building is trying to hail a streetcar.
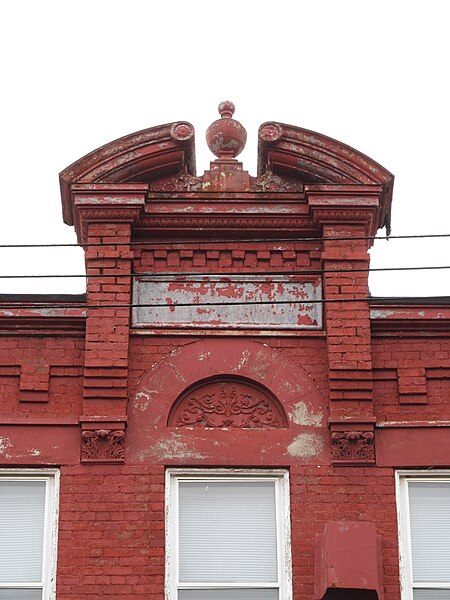
The inscription has been obliterated, which is not playing fair. But the building appears on a 1901 plat map as belonging to someone named Kissner; it was probably built in the 1890s.
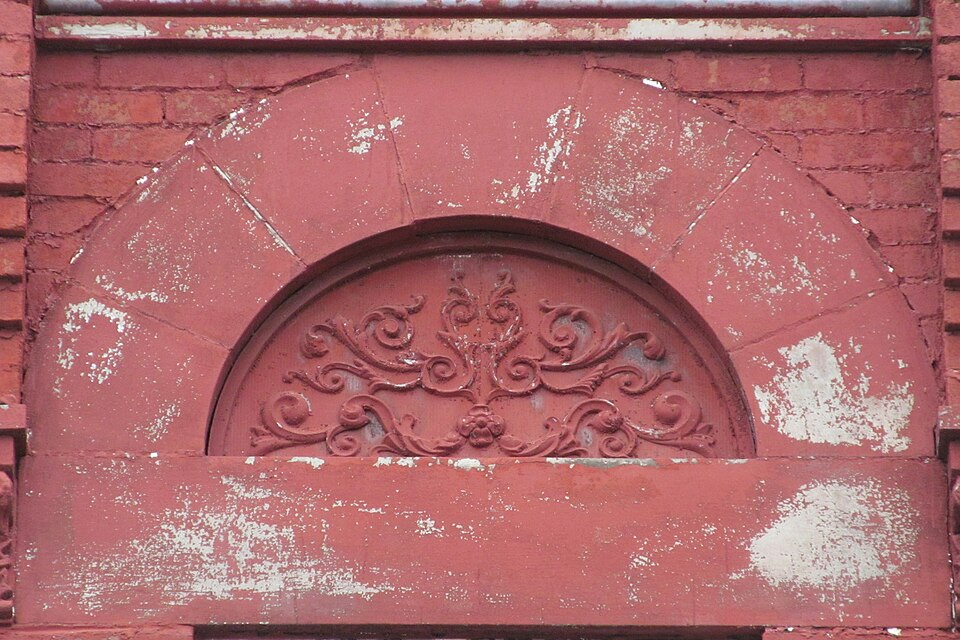
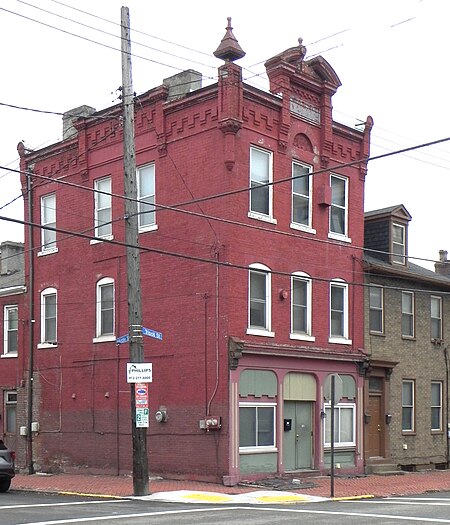
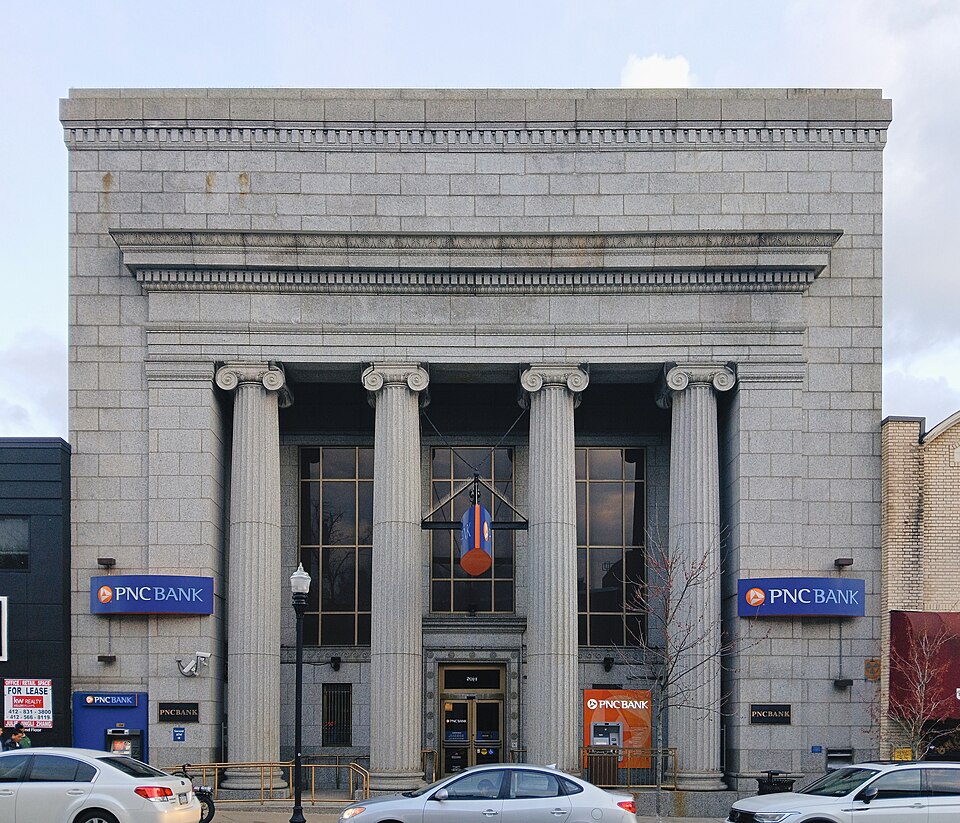
You could count on architect Press C. Dowler for the bankiest-looking banks. The correct Ionic front of this one looks almost exactly the way he drew it, as we can see from the architect’s rendering that was published in the Press on February 8, 1931.
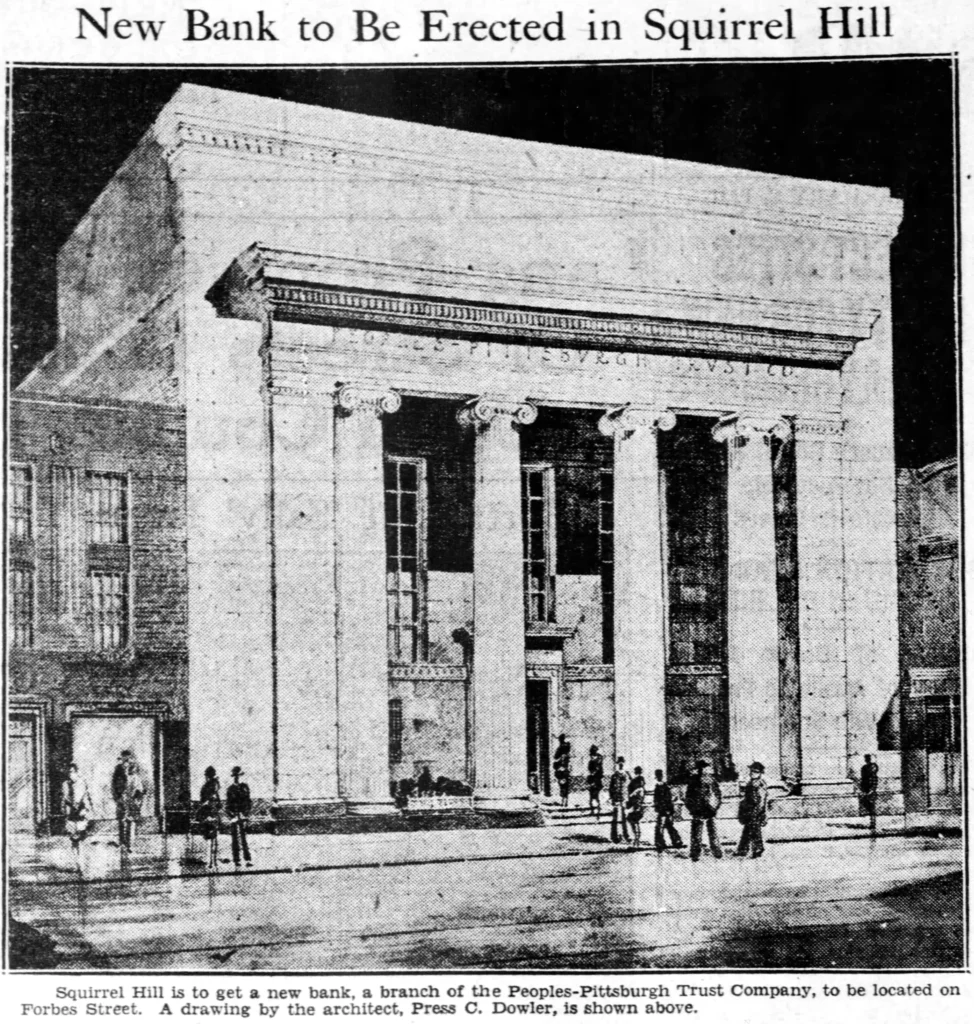
It seems to old Pa Pitt that the mark of a Dowler bank is correct classical detail combined with a lack of fussiness. There is never too much detail. But he takes the details seriously. In other buildings he was already adopting Art Deco and modernist styles, but a bank needed to look traditional and timeless—especially in the Depression. For other Dowler bank designs, see the Coraopolis Savings and Trust Company and the Braddock National Bank.

Altenhof & Bown, a Pittsburgh firm that also designed the State Office Building, were the architects of what is now officially called the William S. Moorhead Federal Building. It’s a good example of mid-century modern architecture—distinctive in its vertical-blind curtain of aluminum panels, yet somehow easy to ignore.
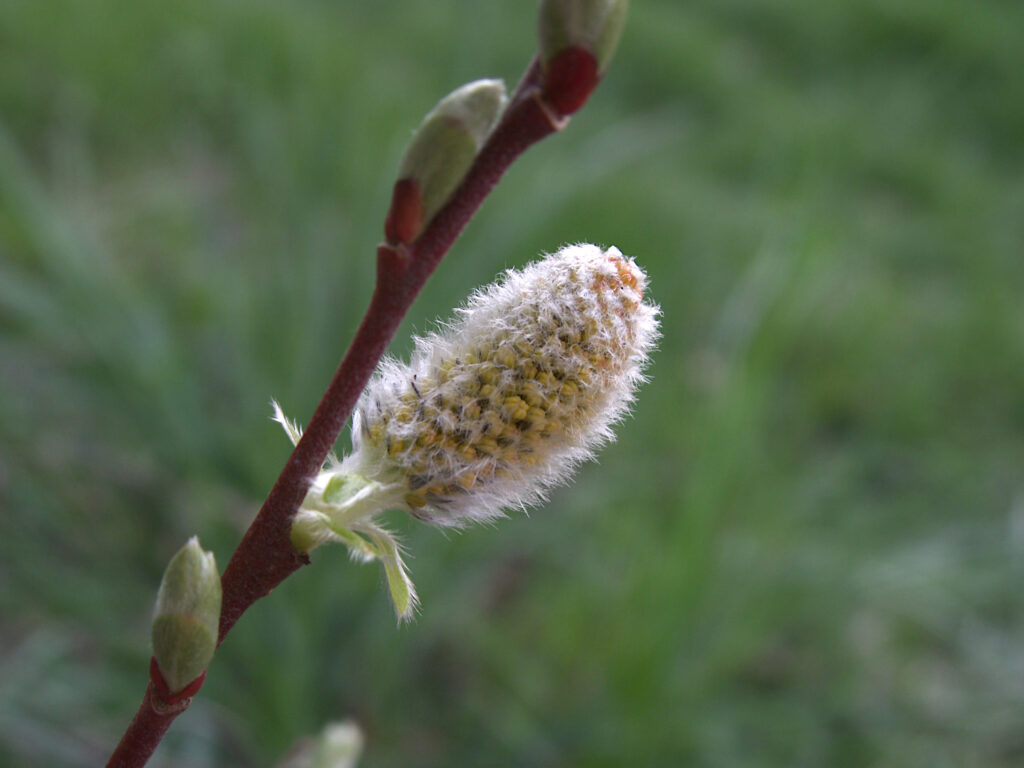
Several years ago, some kind soul gave old Pa Pitt a bouquet of pussy-willow twigs, which are a traditional Palm Sunday decoration in climates where palms are unknown. Willow twigs will root in water, and since it seemed unkind to toss out a growing plant, Father Pitt planted them in a big pot and left them on the front steps. Since then they have reliably produced their catkins every spring, and then they leaf out and form an attractive portable shrub. Here are catkins in various stages of development, from little furry kittens to starbursts of stamens.

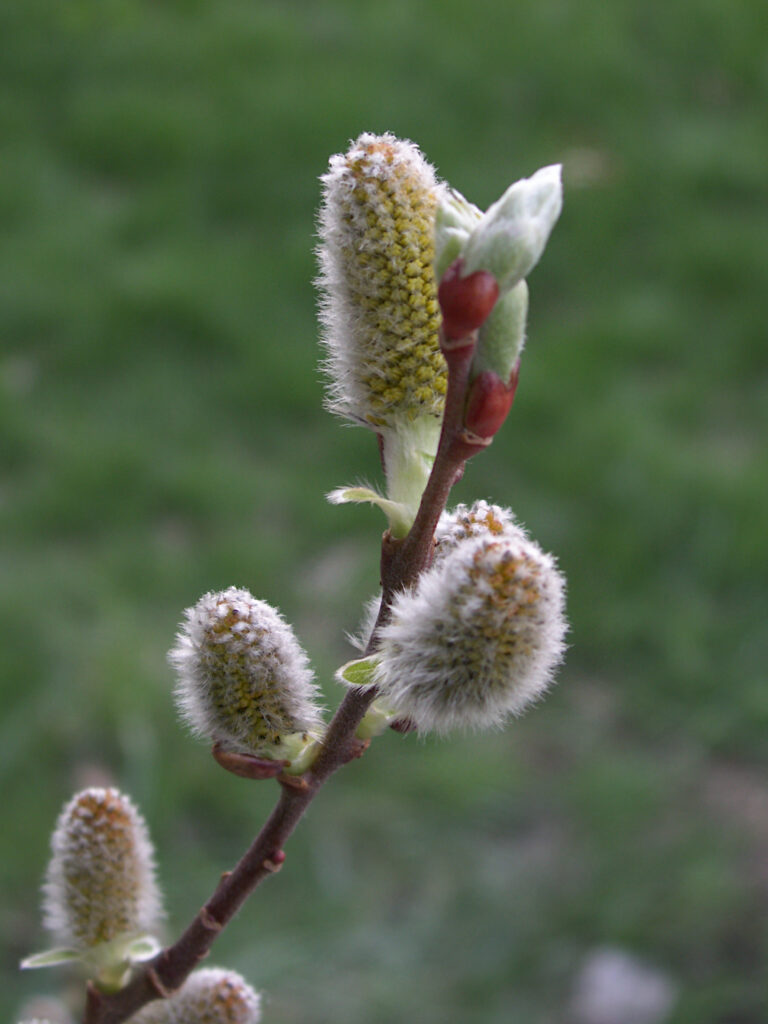
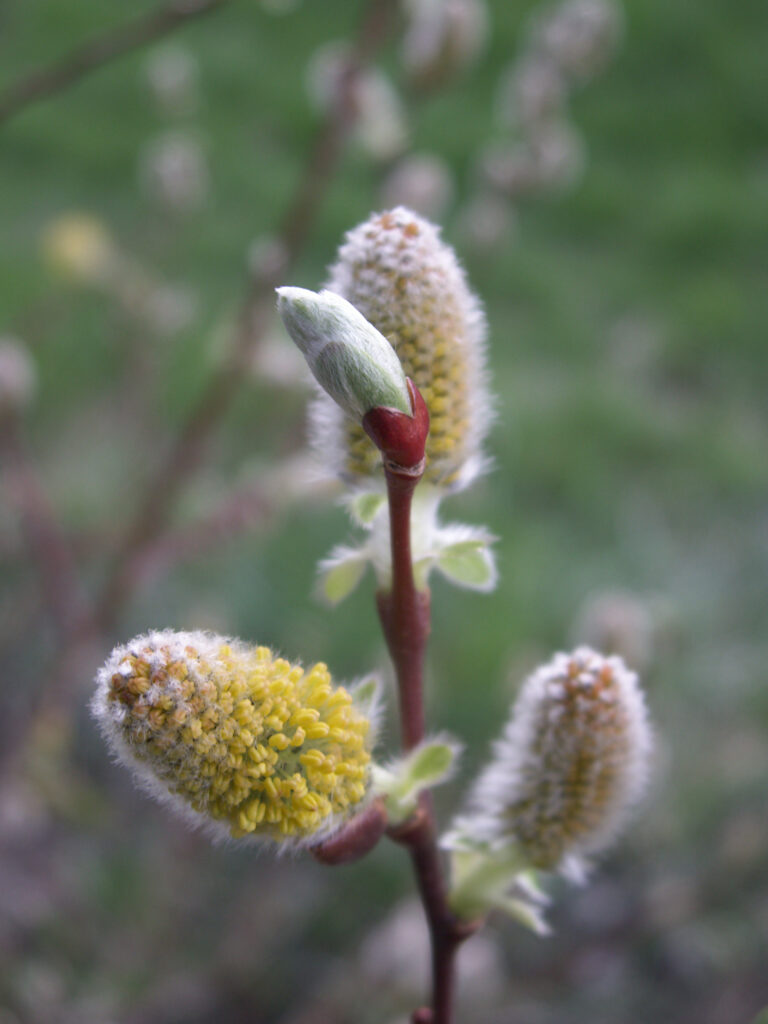
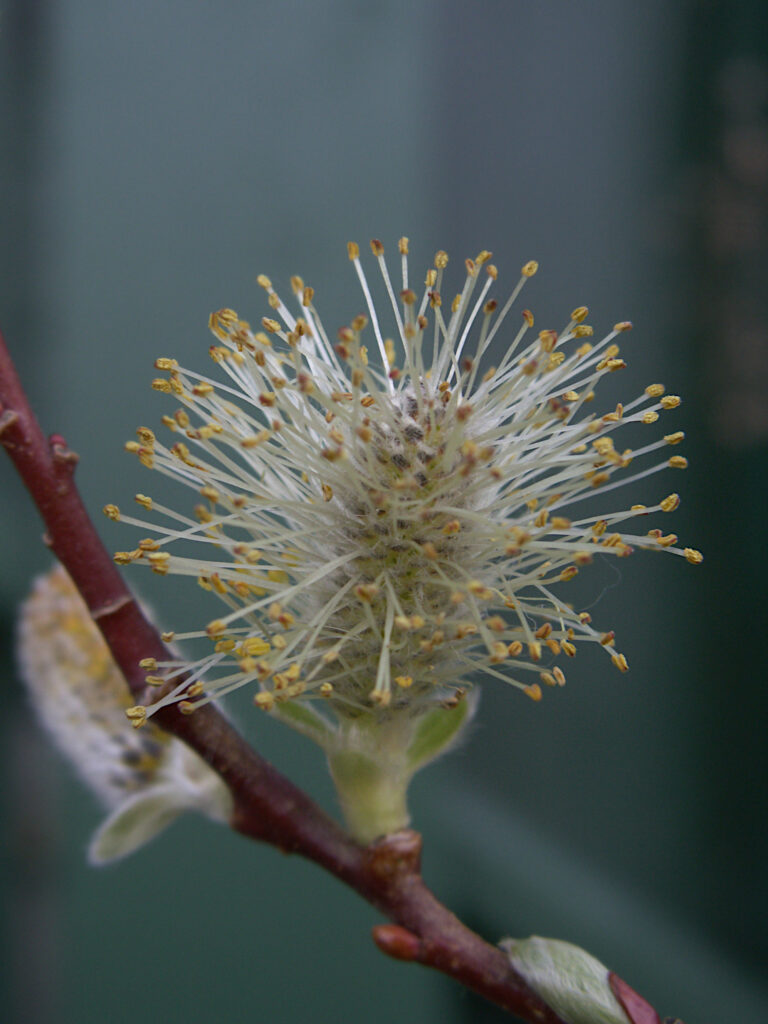
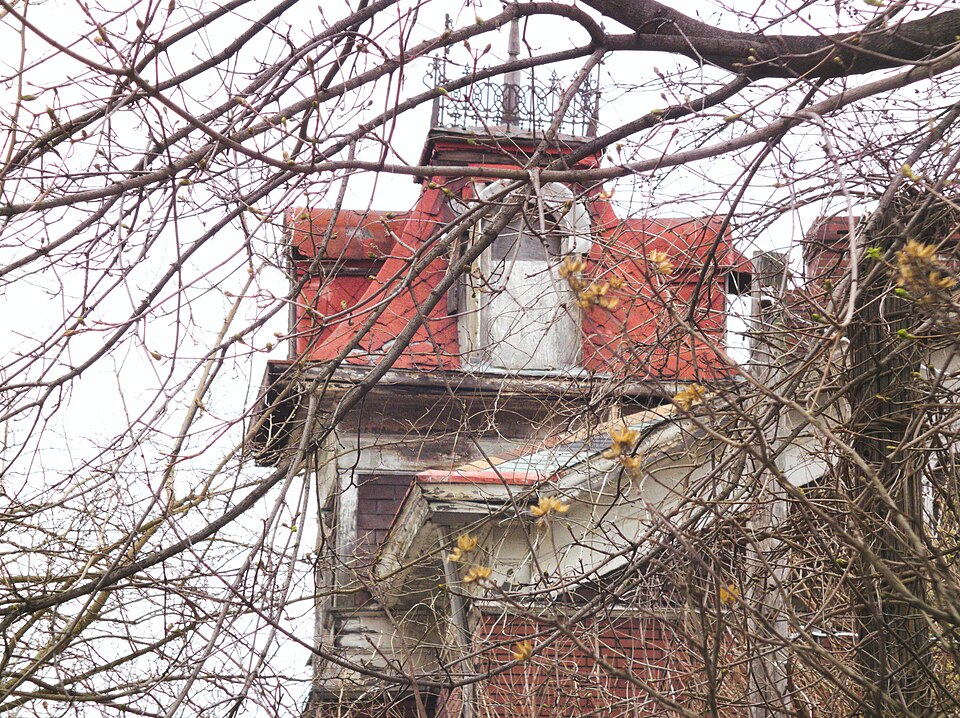
Walking down Perrysville Avenue one day not long ago, Father Pitt spotted a distinctive outline through the branches. It was the tower of a Second Empire mansion.
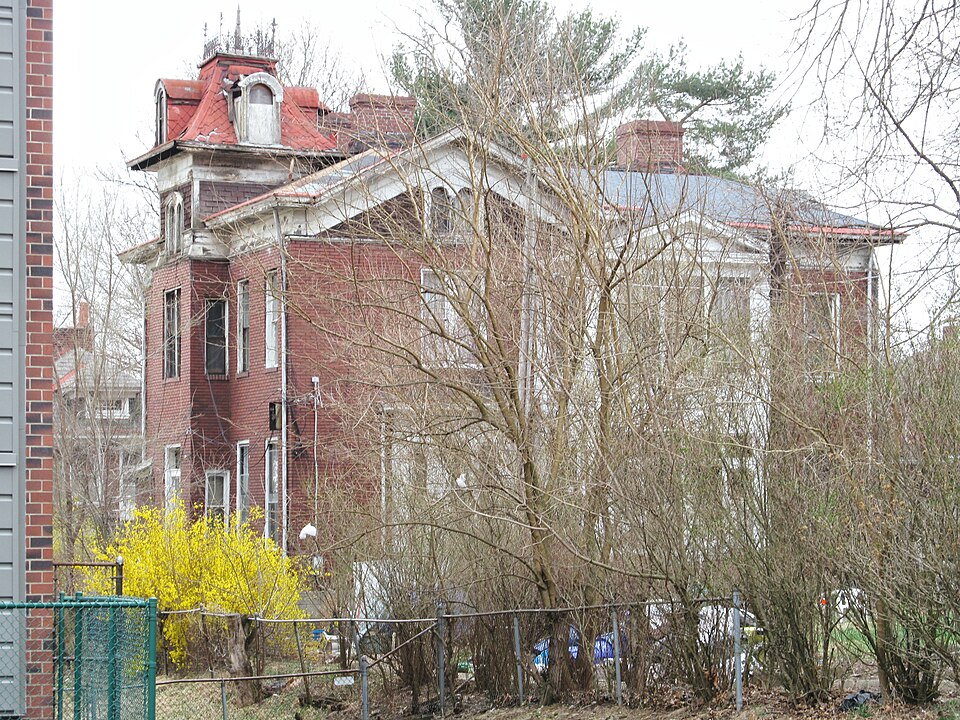
Old Pa Pitt was very excited. Here was a Second Empire mansion he had not known about before. That was very interesting. He started investigating, and found that the discovery was actually much more interesting than that.
Historians of Perry Hilltop are earnestly invited to help us out with the history of this house, which has caught old Pa Pitt’s imagination. The house is in deplorable shape—especially the side you can see through the overgrown shrubbery from Perrysville Avenue, where billows of garbage seem to be spilling out of the building.
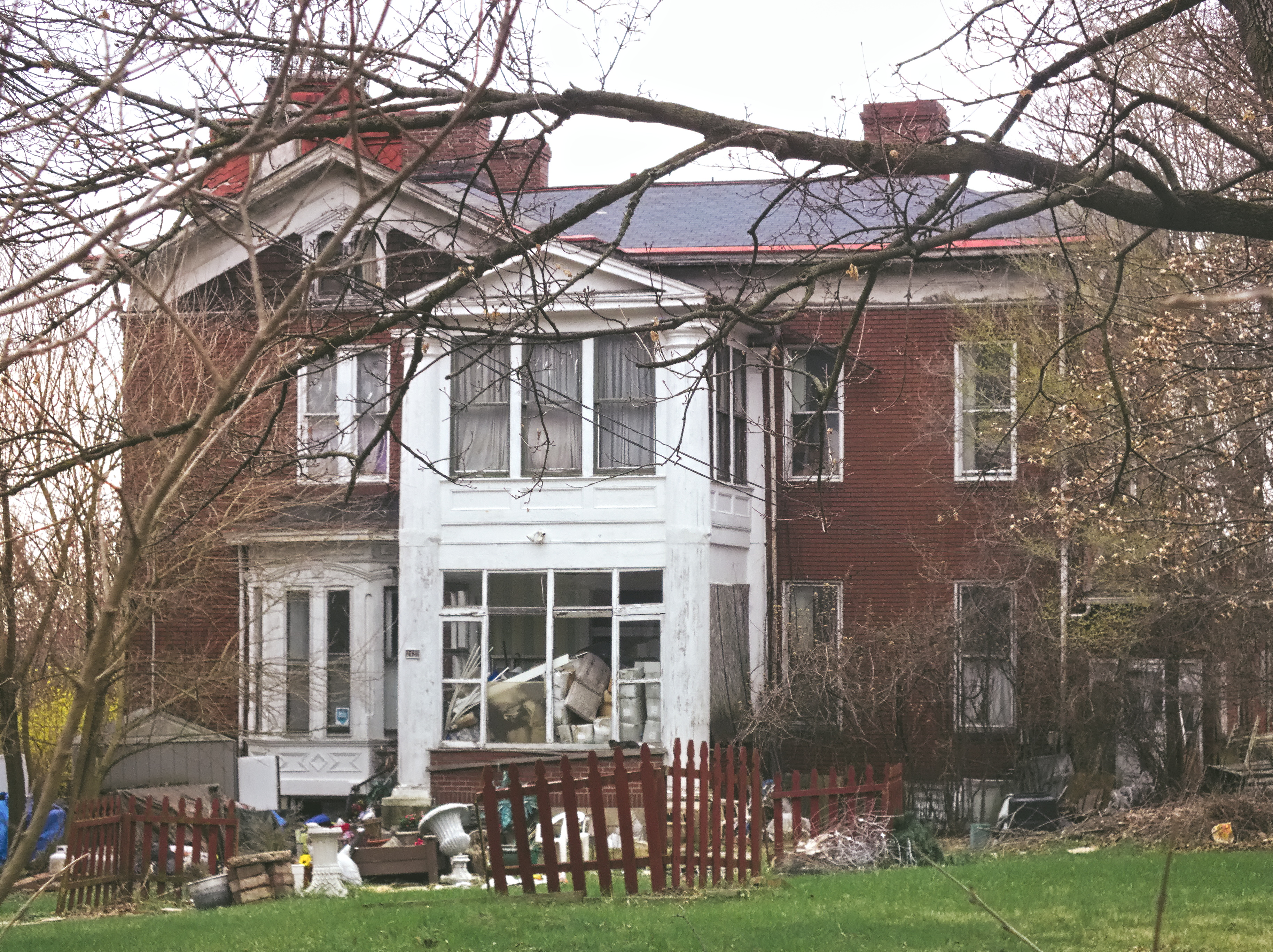
But what is fascinating is that, where old Pa Pitt expected a Second Empire mansion, he found something much older. The shallow pitch of the roof and the broad expanse of flat white board underneath the roofline say “Greek Revival” in a loud voice.
This appears to be the side of the house, although Father Pitt has reason for believing that it was originally the front. The large modern Perrysville Plaza apartment building is next to it, but walking around to the back of that building reveals the front of the house—with its distinctive Second Empire tower.
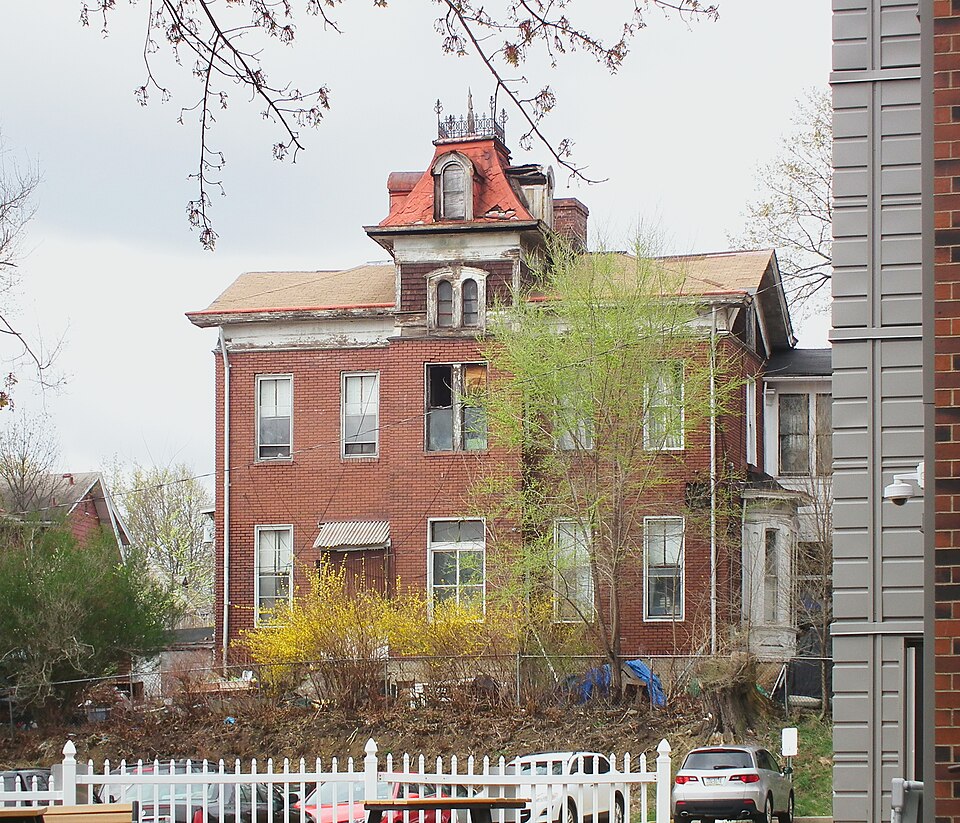
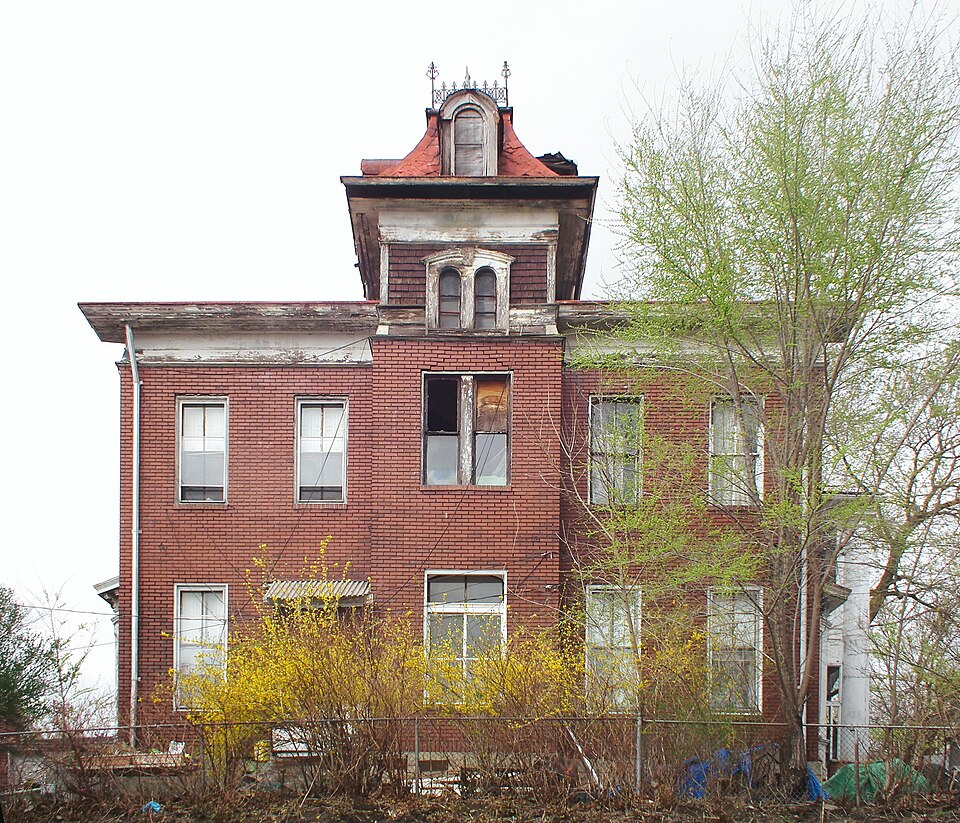
The tower is pure Second Empire, but the roof still says Greek Revival. The house must have been Second Empired, probably in the 1880s. The attic windows in the gable ends were added then: they match the ones in the tower.
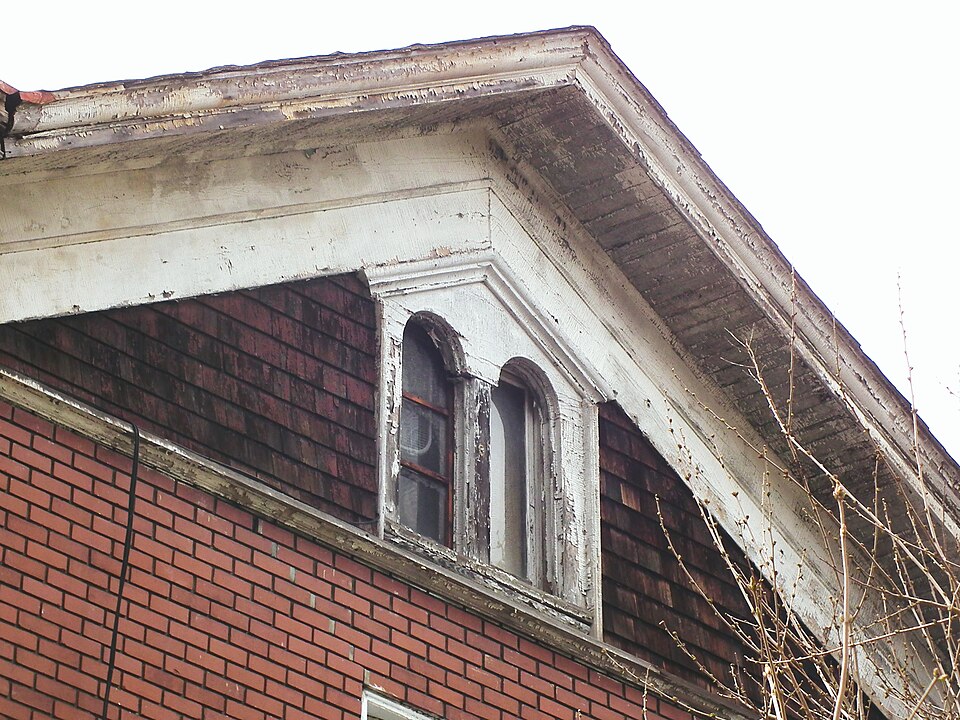
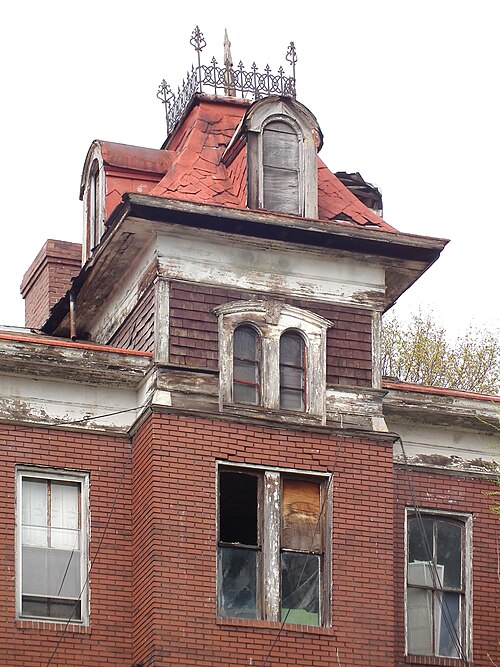
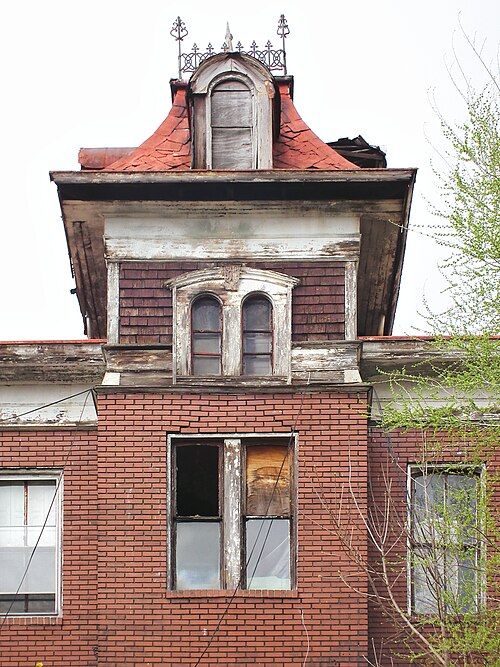
The Second Empire remodeling was not the last big change. You may have noticed that there is something a little off about the brick walls. This appears to have been a frame house originally. Old plat maps show it as a frame house through 1910; later maps show it as brick. A brick veneer must have been added at some time around the First World War. The new brick walls swallowed all the window frames and other trim that would have given us more clues about the original date.
There was a house here belonging to the “Boyle Heirs” in 1872, the earliest plat map we have found. An 1882 map shows a carriage drive leading to the plank road that became Perrysville Avenue, with a circle at the end of the house near the road—bolstering old Pa Pitt’s guess that the end was originally the front.
There are few Second Empire mansions remaining in Pittsburgh, and even fewer Greek Revival ones. This house ought to be preserved, but it probably will not be. The neighborhood is neglected enough that it has not even been condemned yet, which means that it will continue to decay until either it becomes an intolerable nuisance or the land becomes valuable enough to build something else on. Father Pitt will label it Critically Endangered.
All we can do, therefore, is document that it exists, and Father Pitt has done the best he can do without trespassing.
