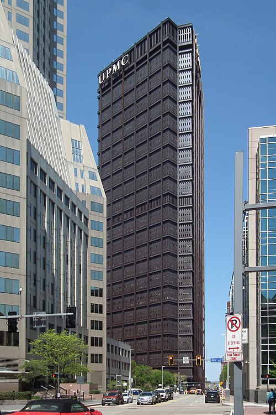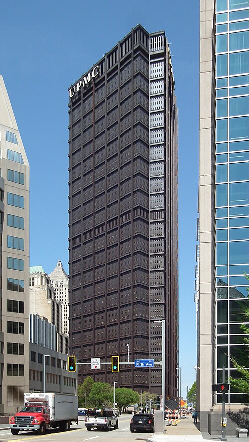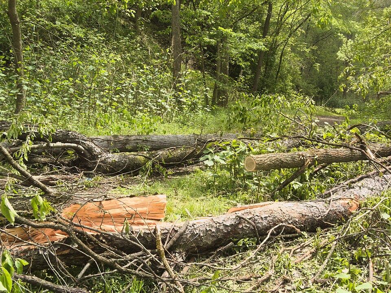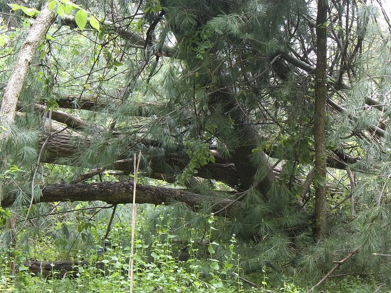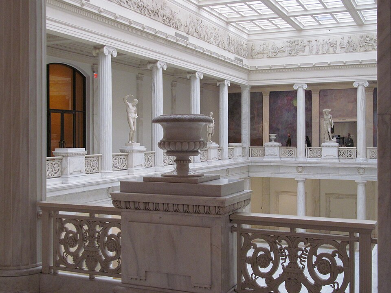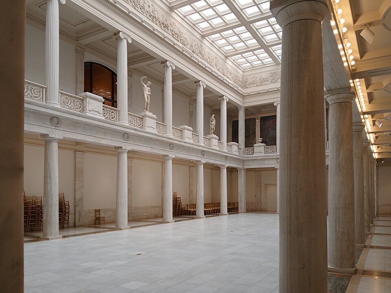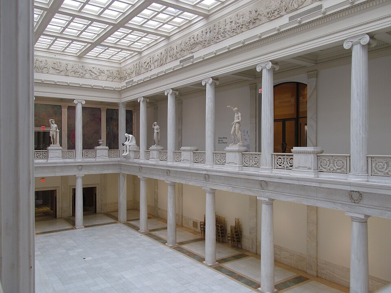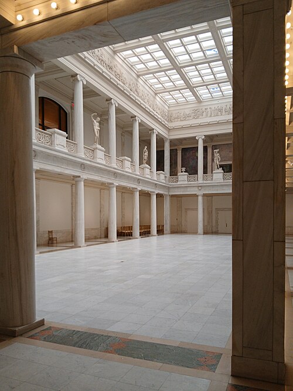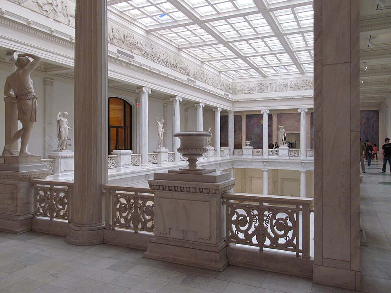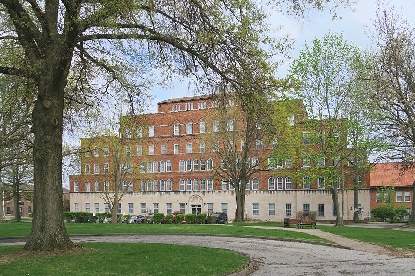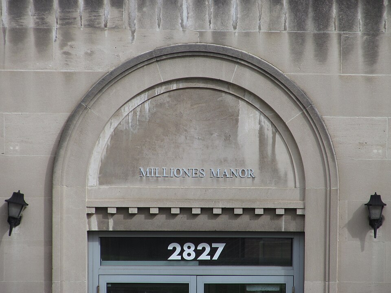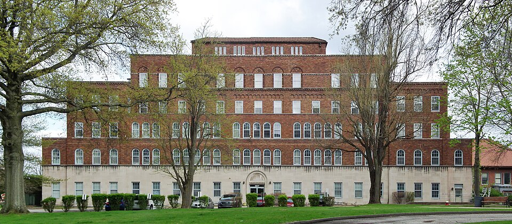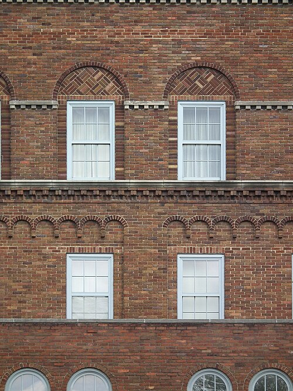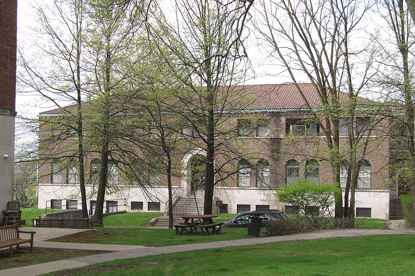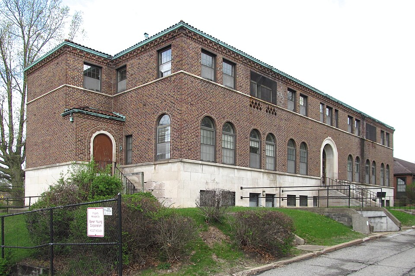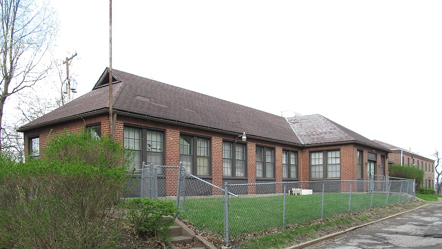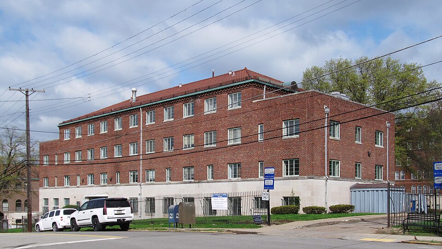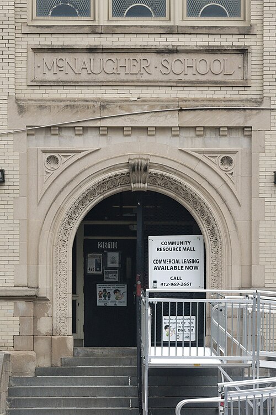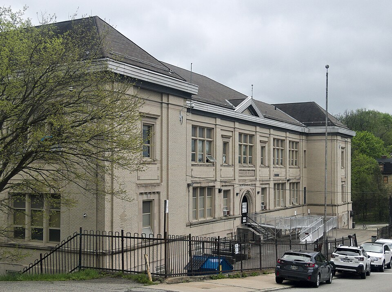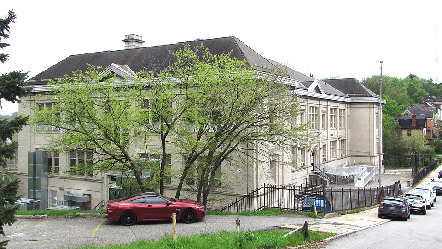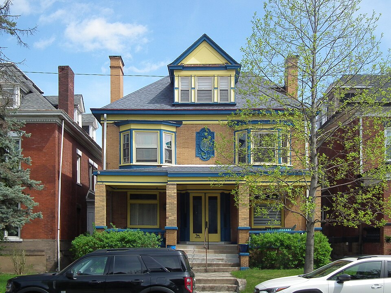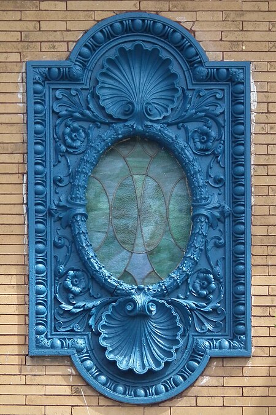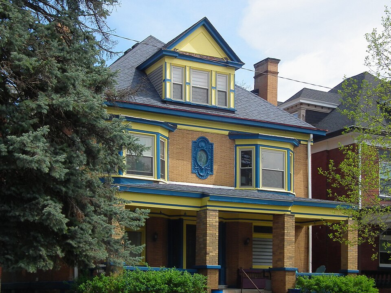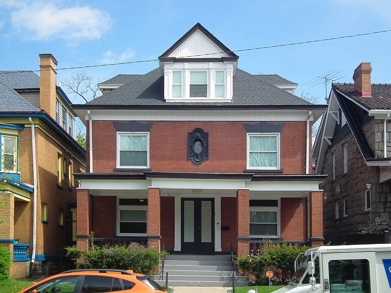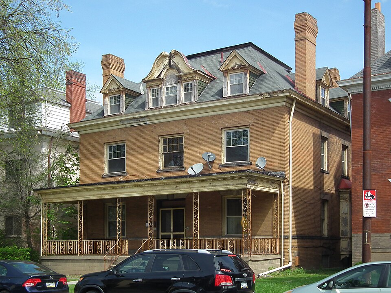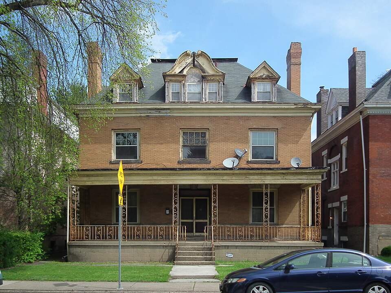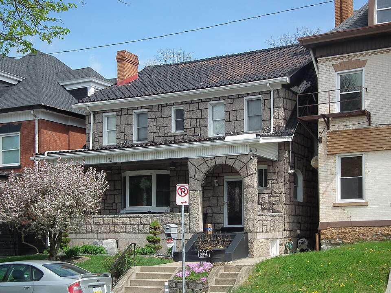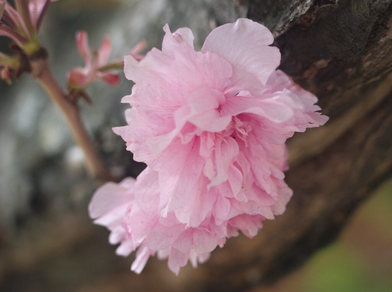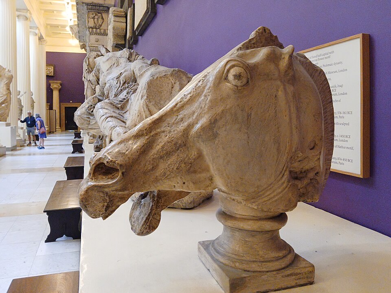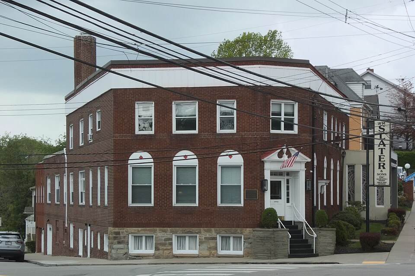
As the storm clouds rolled in, old Pa Pitt was taking a walk in Mount Washington on a couple of blocks of Virginia Avenue. The neighborhood is an interesting phenomenon: it has always been comfortable but never rich (except for Grandview Avenue), so most of the houses and buildings have been kept up, and most of the renovations show the taste of ordinary working-class Pittsburghers rather than professional architects or designers.
We begin with one of the oldest businesses in the neighborhood: the Wm. Slater & Sons funeral home, which fills an odd-shaped lot that gives the building five sides or more, depending on how you count. Slaters have been on this corner since at least 1890. It is very hard to tell the age of the building, because it is really a complex of buildings that grew and evolved over decades, and each part of it has been maintained and altered to fit current needs and tastes. For example, on a 1917 plat map, the back end of the building is marked “Livery,” indicating that W. Slater had a stable there.
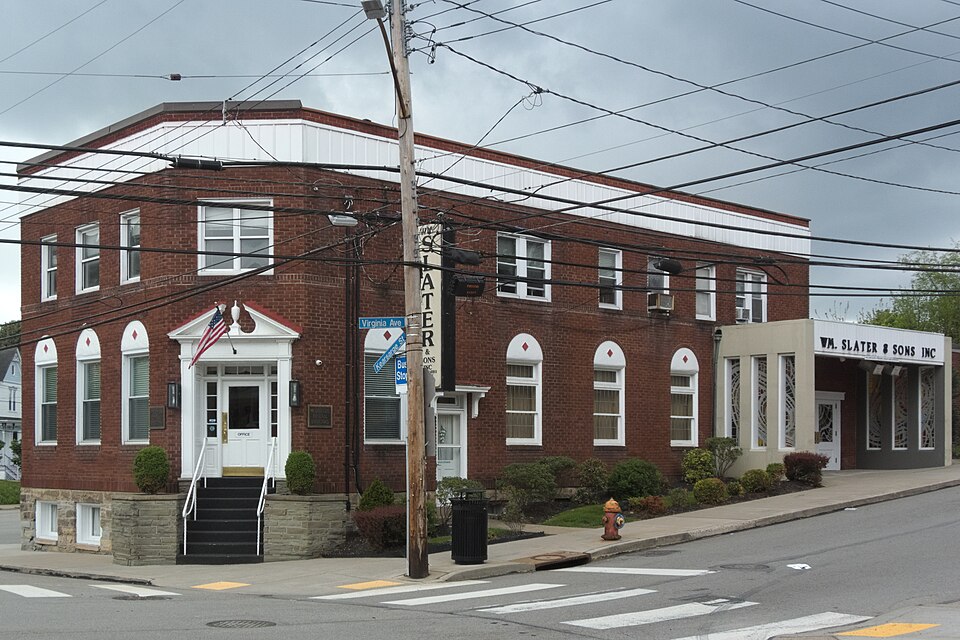
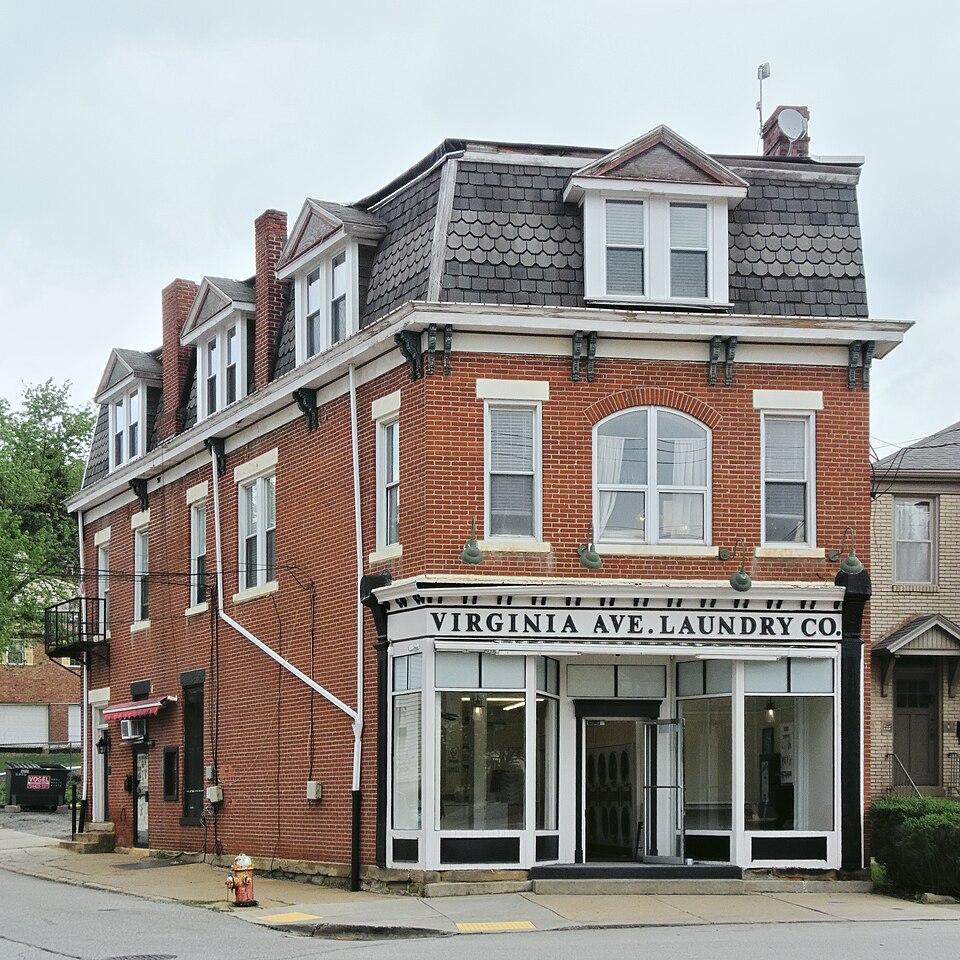
This building diagonally opposite from the Slaters has an obtuse angle to deal with. Its Second Empire features are still in good shape above the ground floor, and the storefront has been kept in its old-fashioned configuration of inset entrance between angled display windows.
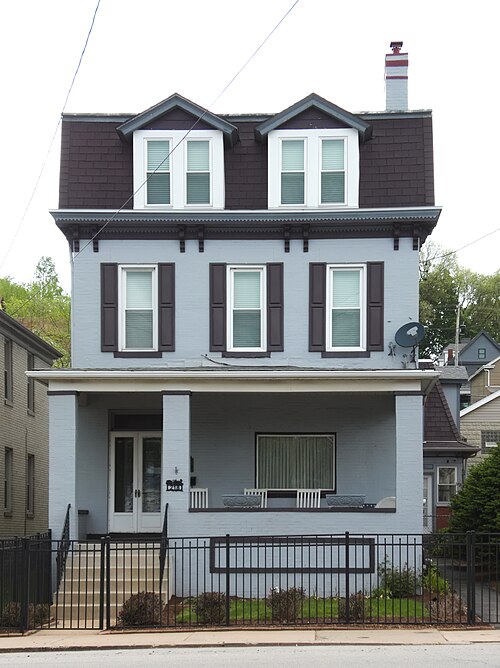
Here is a house built in the 1880s, also in the Second Empire style, with mansard roof giving it a full third floor. The house has been kept up with various alterations that obscure its original details (the porch, for example, is probably a later addition), but it is still tidy and prosperous-looking.
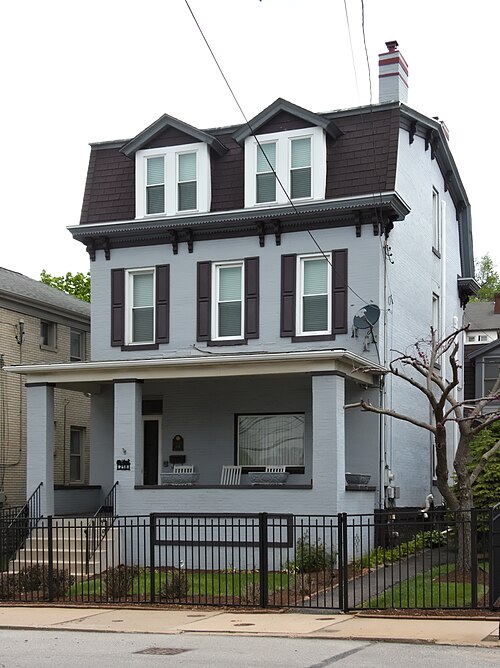
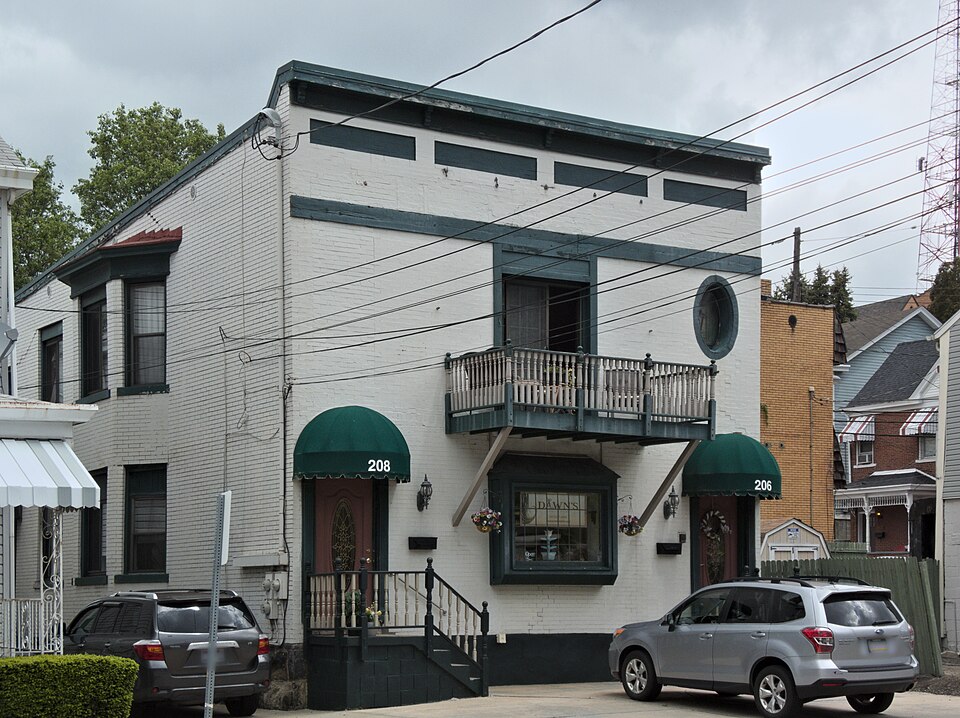
It is hard to tell what this building was originally, but Father Pitt would guess it was more or less what it is now: a storefront with living quarters upstairs. The front has been altered so much, however, that it would take a more educated guesser than Father Pitt to make an accurate diagnosis.
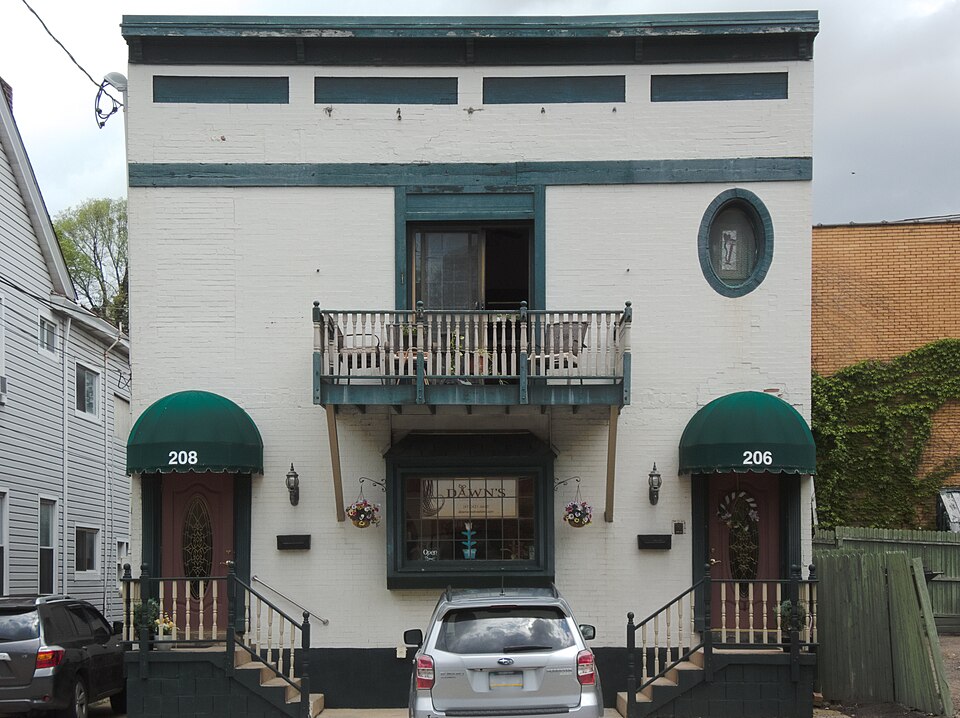
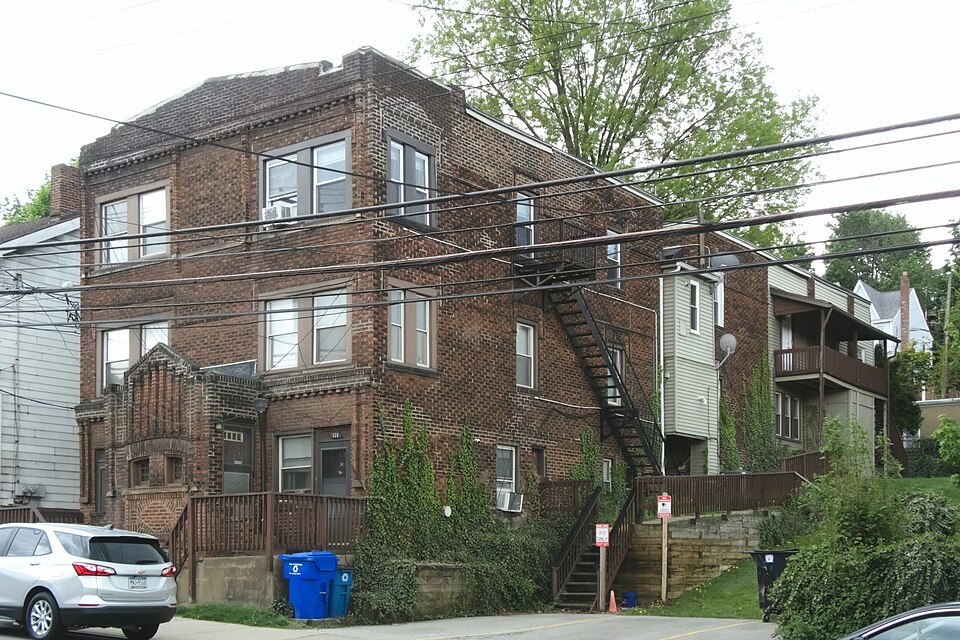
This apartment building has also been much altered; the windows in front, for example, were probably inset balconies
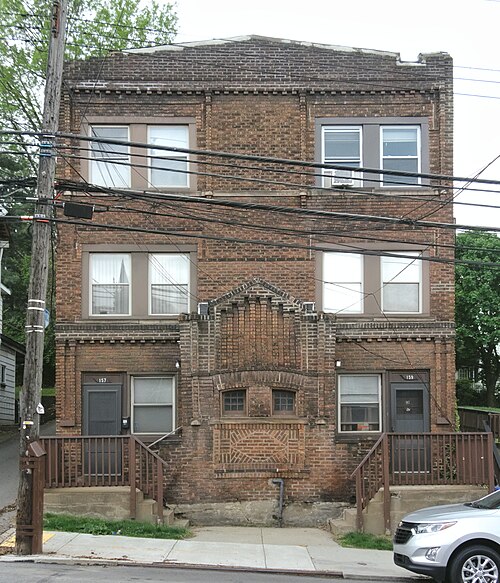
The interesting Art Nouveau detailing of the brickwork reminds us of the work of Charles W. Bier, a prolific architect whose early-twentieth-century work earns him a place among our early modernists, though he turned more conservative after the Great War.
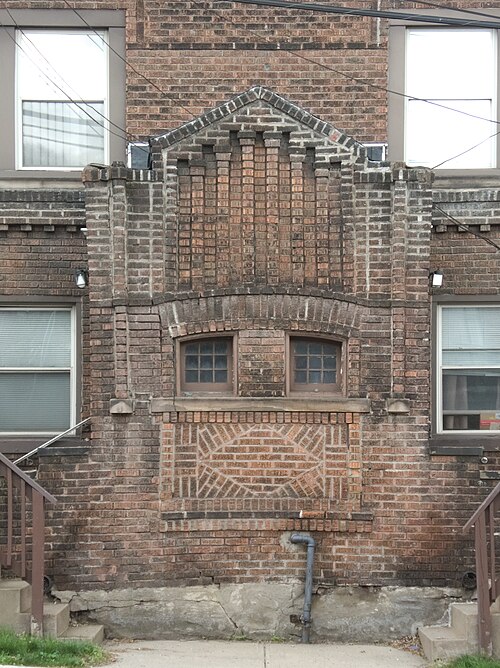
At this point in our walk, the windows of heaven were opened, and the rain was upon the earth, and we retreated to our ark.
Comments

