
Comments

Since we were talking about acute angles, here is a “flatiron” building at the acute angle of the intersection of Main Street and Washington Avenue in Carnegie. Pittsburgh and its surroundings are full of these triangular buildings, because Pittsburgh topography makes it very difficult to lay streets out in a simple grid.


If it isn’t the sharpest, it must at least be close. Father Pitt remembers when the East Wing of the National Gallery of Art was going up in Washington (Big Worshington, that is): it was boasted that I. M. Pei’s design included the most acute angle in any American building. This angle is nearly congruent with Pei’s, except that here the point has been slightly blunted. The architect has made sensible use of that sharp corner by putting the stairwell there, with a column of windows to light it.

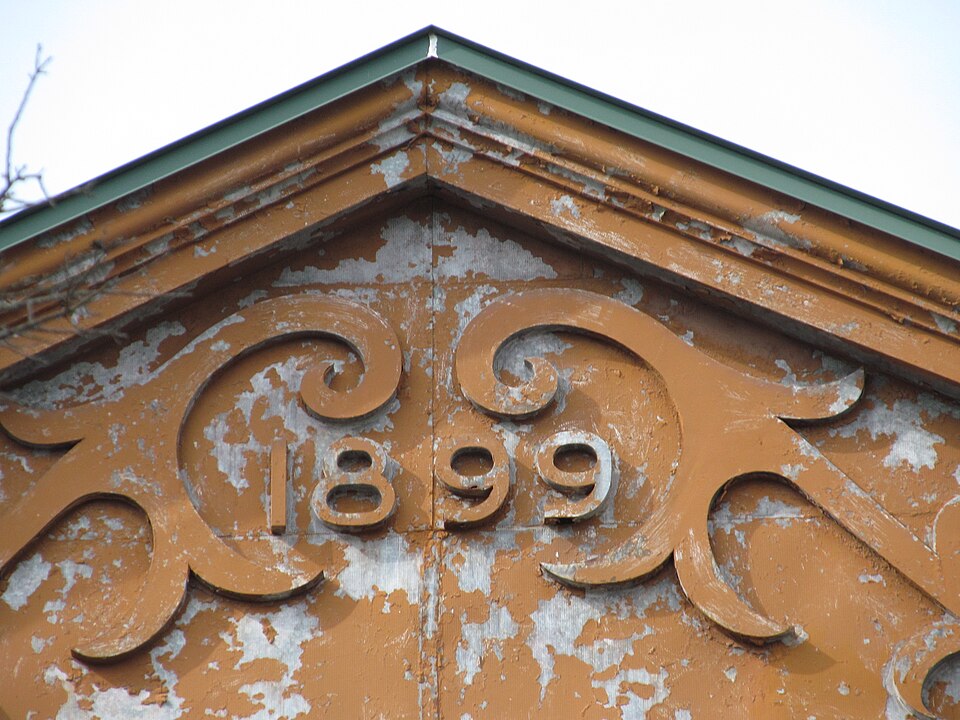
Here is a relic of the genesis of the Electric Age. In the early days of electric light, the East End Electric Light Company supplied the rich East Enders with current to light their mansions. In 1899 it built this large substation, which is still in use by Duquesne Light today. Although it is clearly industrial, the building was put up at a time when an industrial building had to be ornamental as well as useful. It was therefore built in the style the ancient Romans might have used it they had built electric substations in their cities.
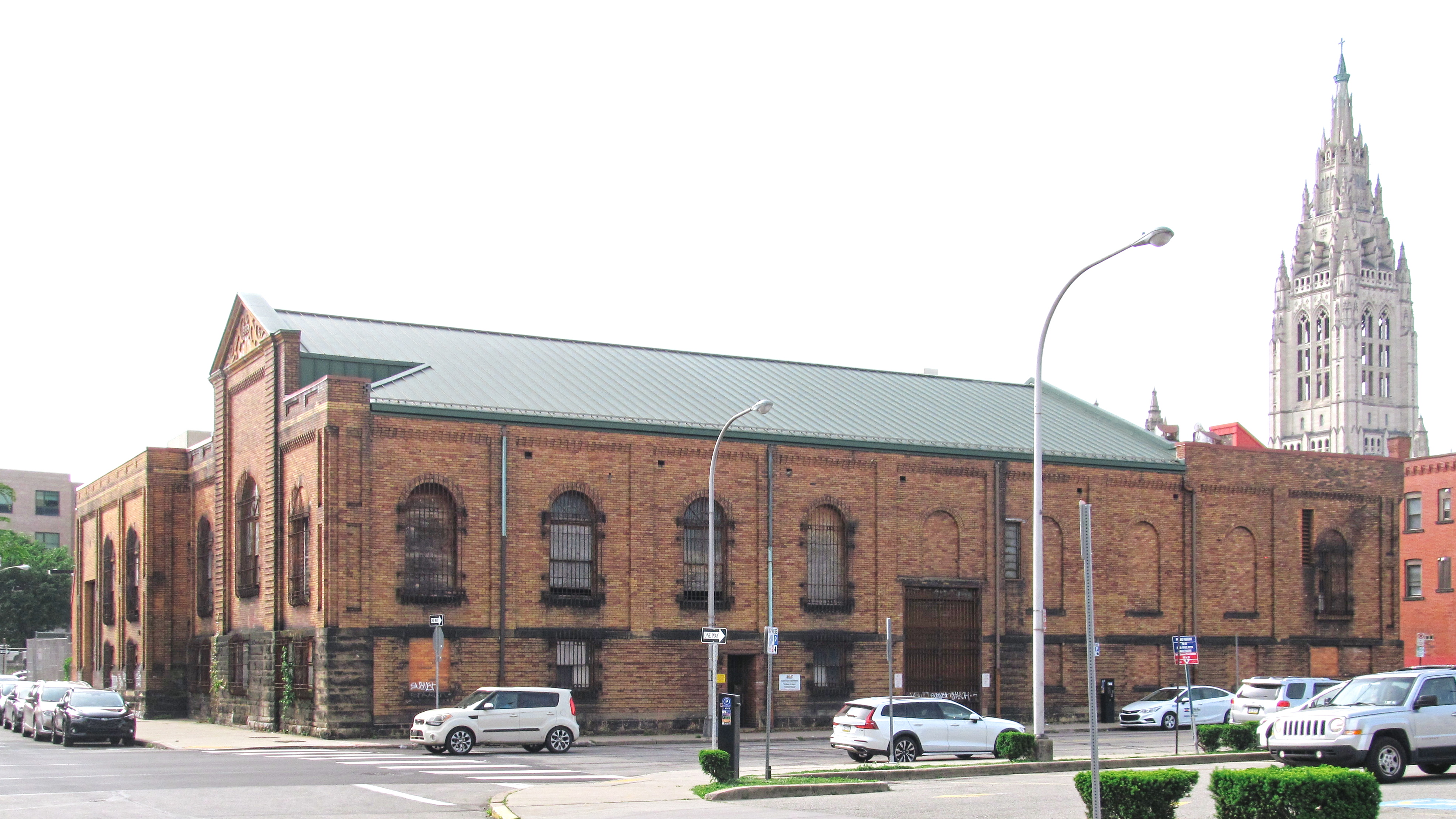
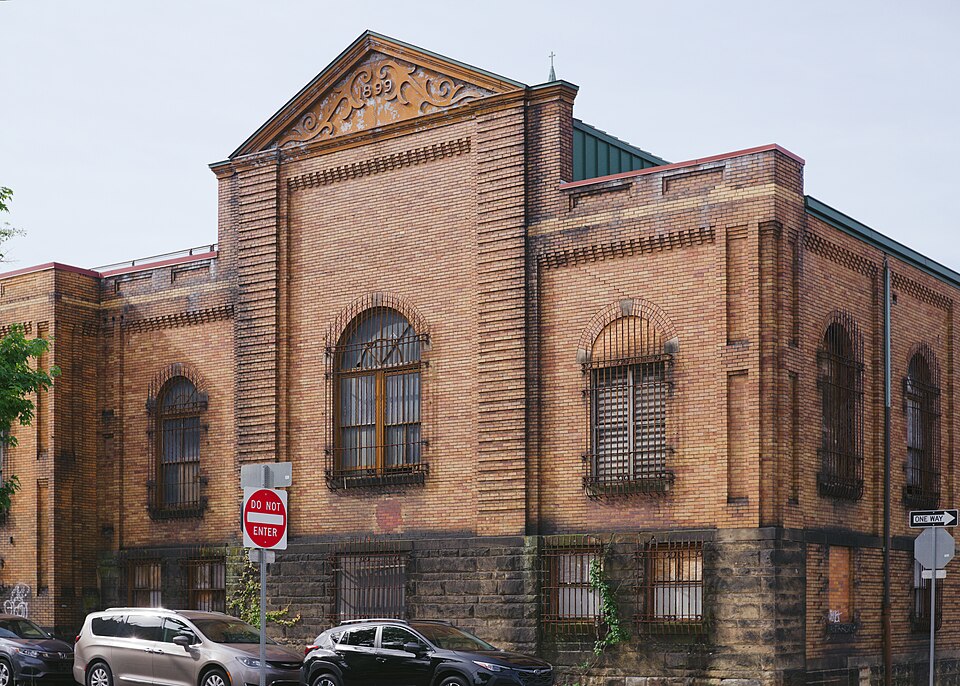
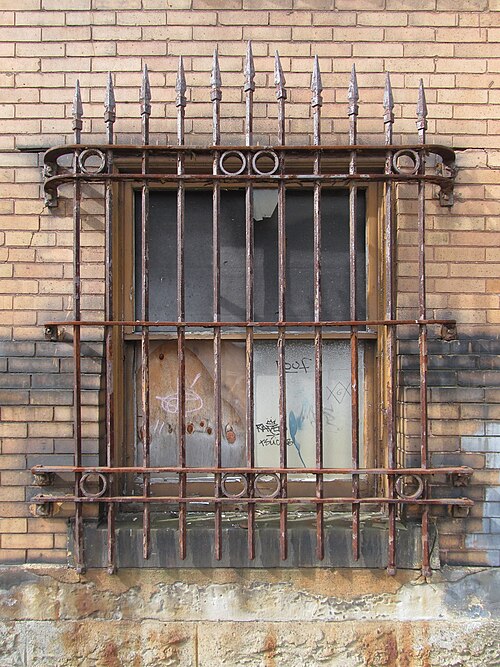
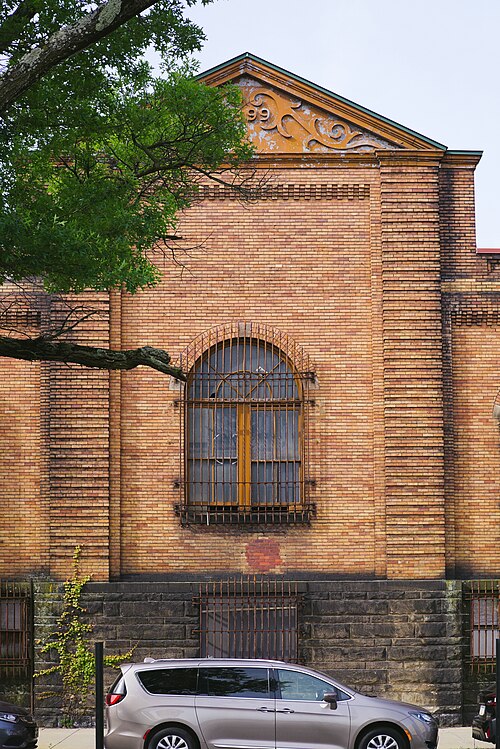

The biggest skyscraper project since the Tower at PNC Plaza, this was billed as the nucleus of new development that will finally make good on the promises of prosperity made when the Lower Hill was cleared out in the 1960s. The design was by Gensler, a huge architecture conglomerate also responsible for the Tower at PNC Plaza.


Some day these houses will disappear. They are typical of middle-class houses that sprouted on the Hill in the 1890s, making use of the Second Empire mansard roof to give these narrow houses two more bedrooms on the third floors. Generations of condemnation notices have been pasted on them. They would be worth restoring if they were moved to another neighborhood, and perhaps they have some hope here, now that the Hill is growing new construction and looking more hopeful. But it isn’t likely that they’ll win their race with the wrecking ball.

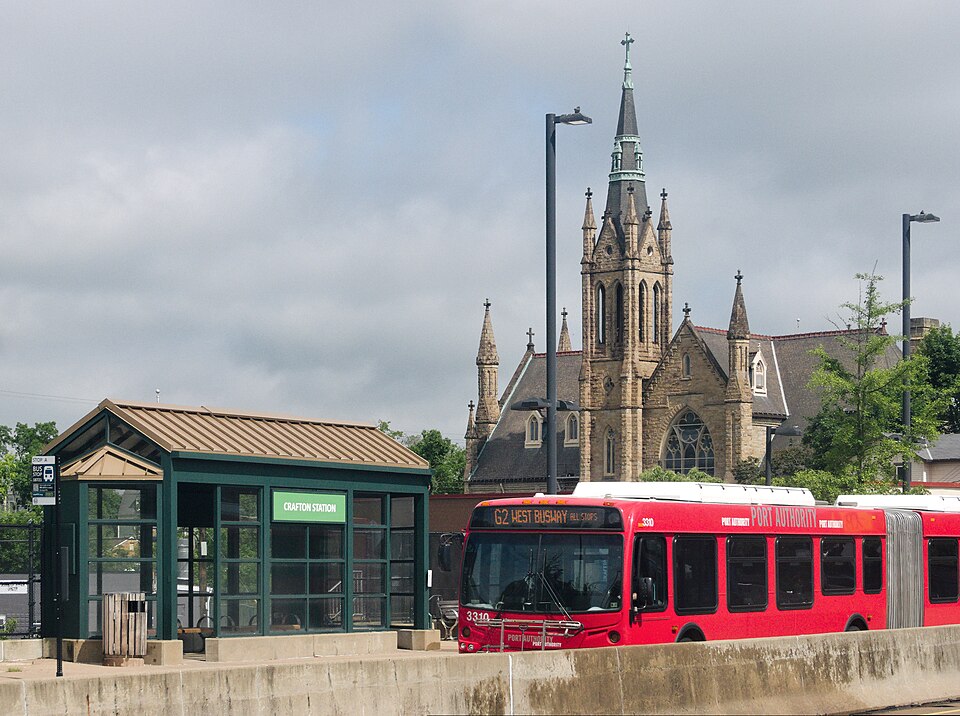
With St. Philip’s Church in the background.
Most Pittsburghers probably don’t think of the busways as very interesting phenomena, so give old Pa Pitt a few moments of your time and he will try to make even a busway interesting.
First of all, Pittsburgh is one of the very few cities that did “bus rapid transit” routes as real metro lines for buses. The three busways—South, East, and West—don’t mix with street traffic or even have at-grade intersections.
Second, although the busways as busways are products of the late twentieth century, they all have roots much earlier. We started building the West Busway in 1851. It is a curious fact of our busways that they are almost one-to-one replacements for the old commuter-rail routes that started working in the middle 1800s. Even the stations are mostly in the same places; the Crafton busway station is just a few yards from where the railroad station used to be.
Part of the West Busway is a subway tunnel between Sheraden and Ingram. Construction on the Cork Run Tunnel began in 1851; after many interruptions; it was finally finished in 1865.
So if you ride the West Busway today, you are riding 174 years of history. Take time to think about that the next time you have to get somewhere, and you may conclude that even busways can be interesting as well as useful.
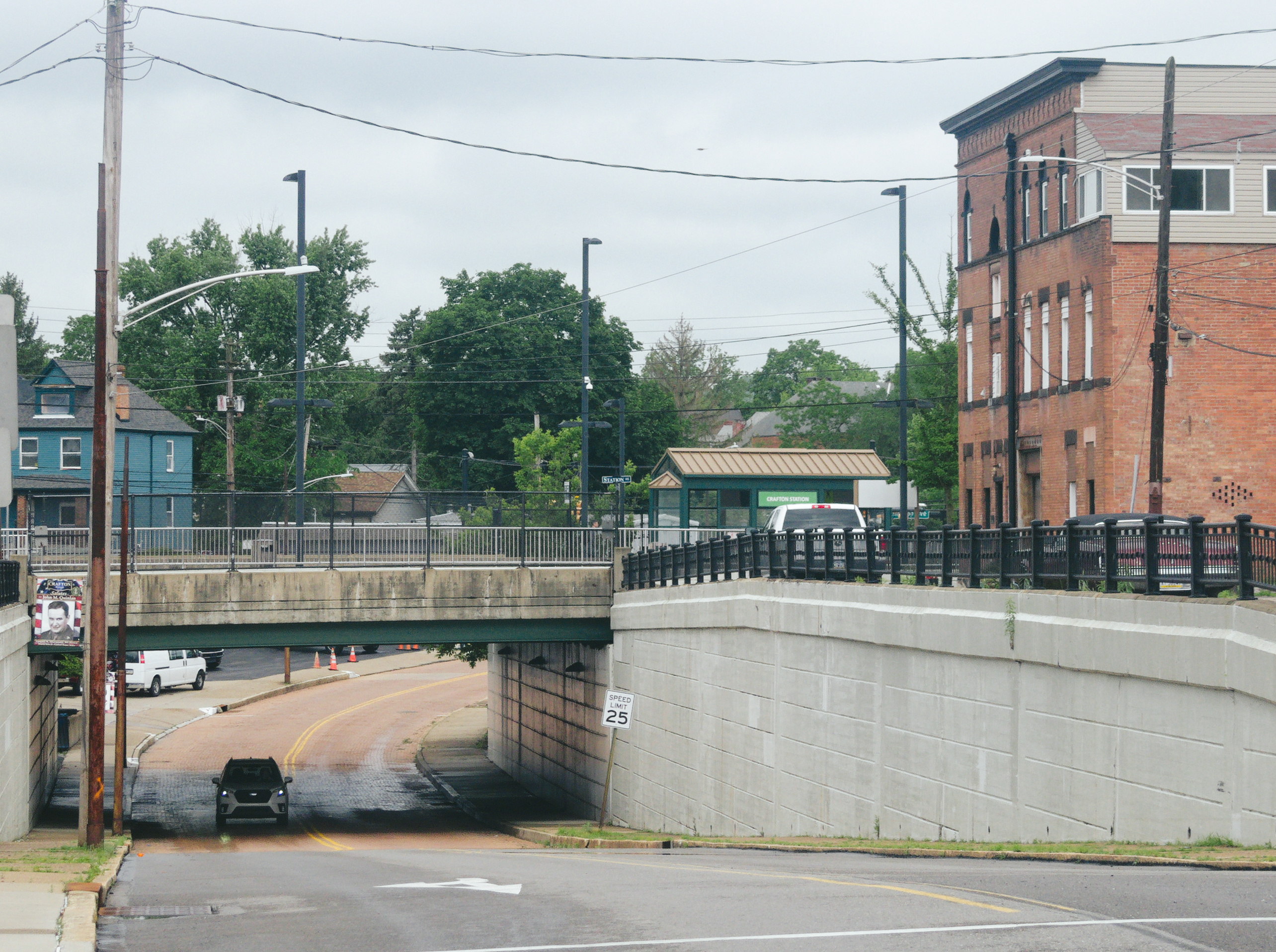
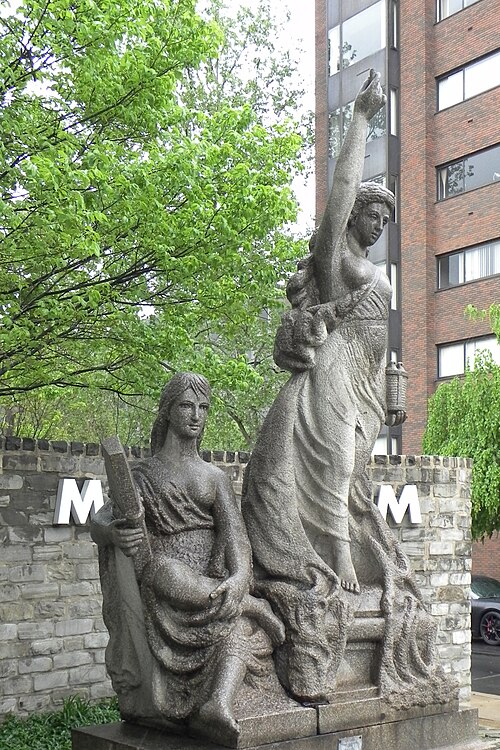
When the new Post Office and Federal Building was designed in 1889 (it opened in 1892), the sculptor Eugenio Pedon, who had the franchise for decorating federal buildings, contributed two identical groups of allegorical statues to go over the entrances: Navigation, Enlightenment, and Industry. When the building came down in 1966, the groups were rescued and split up. One set of Navigation and Enlightenment ended up here at Allegheny Center, where they’re known as the Stone Maidens.
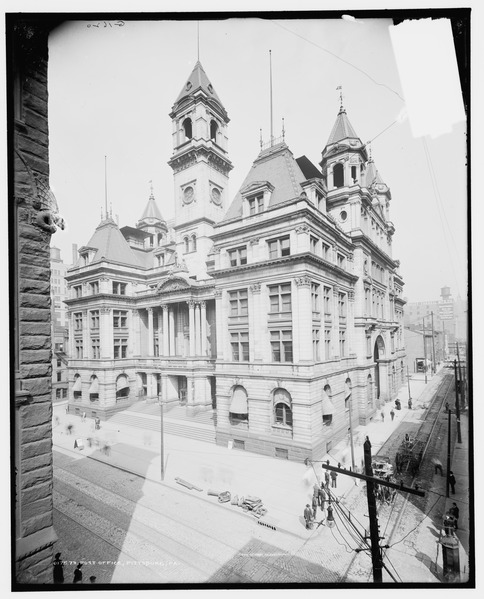
The old Post Office and Federal Building. If you enlarge the picture, you can see the Pedon statues above the entrance at the fourth-floor level.
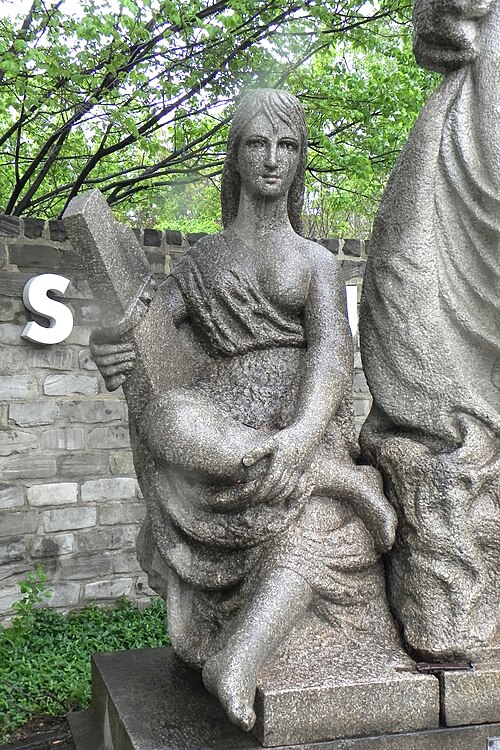
Navigation. If the faces and bodies seem disproportionately elongated, remember that we are meant to be looking up at them from far down in the street; the sculptor adjusted his perspective accordingly.
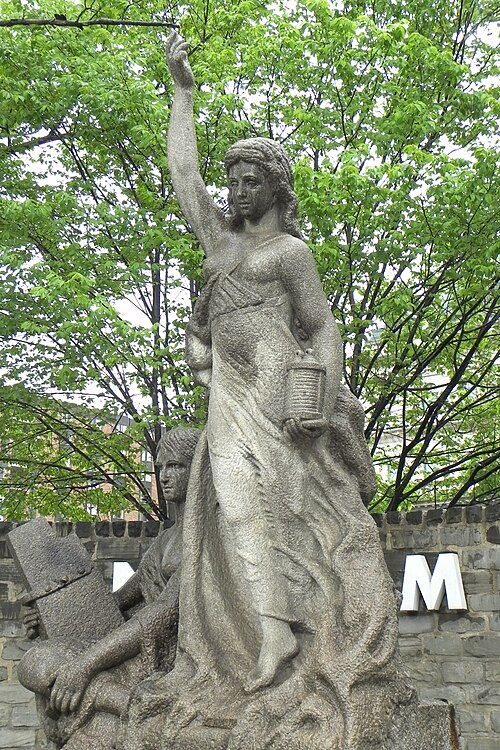
Enlightenment. The twin statue of Enlightenment ended up at the corner of a Rite Aid parking lot on Mount Washington. Below we see her trying to hold back the clouds of darkness, which goes as well for her as it always does.
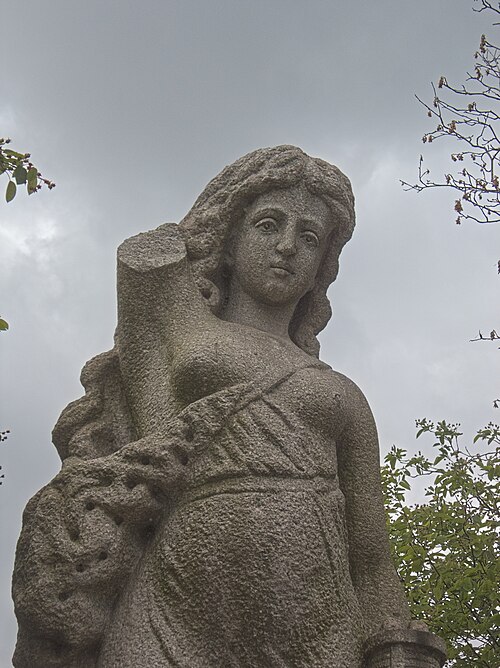
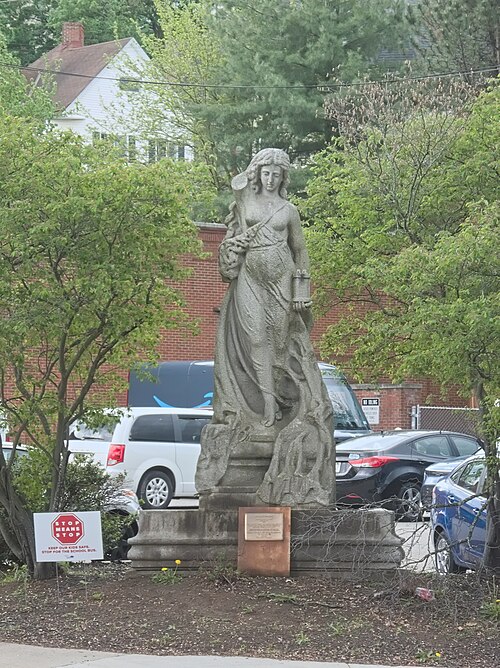
One of the statues of Industry ended up at Station Square, and old Pa Pitt will try to remember to get her picture soon and complete the set.