
The new UPMC Presbyterian building nears completion in Oakland.
Comments
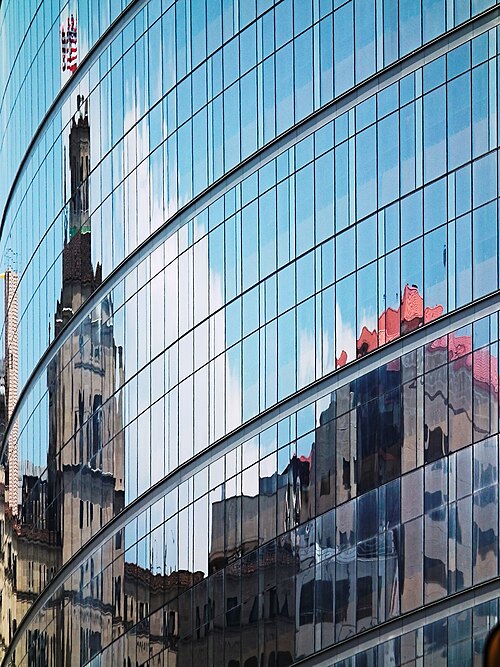
The older Presbyterian Hospital (designed by E. P. Mellon) reflected and distorted in the curved surface of the new UPMC Presbyterian building now being finished up in Oakland.
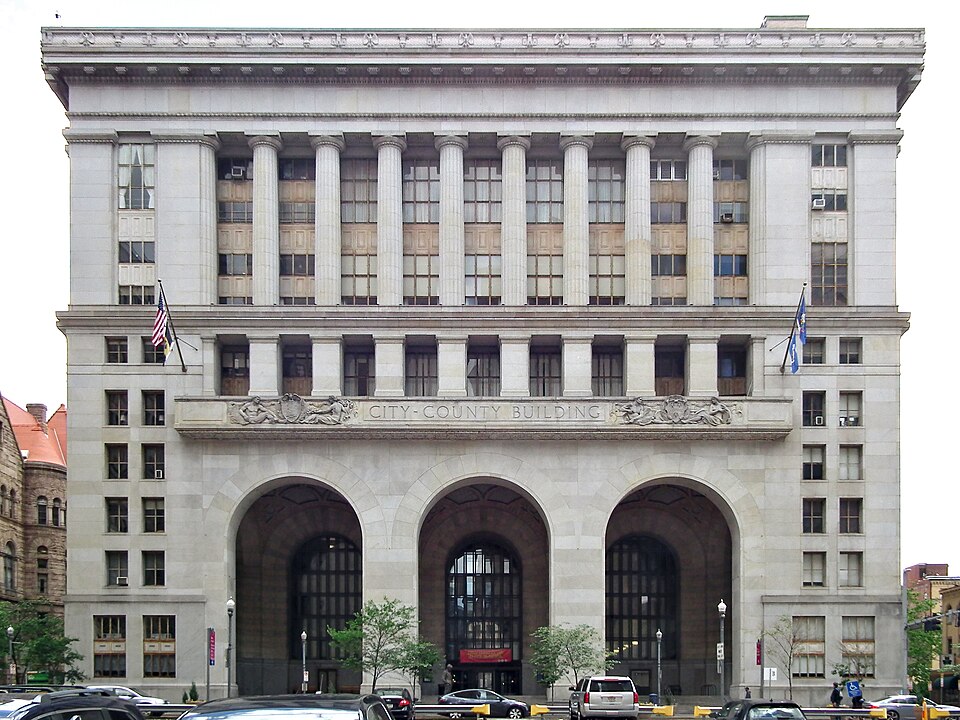
Edward B. Lee won the competition for the design of the City-County Building in “association” with Palmer & Hornbostel. Lee’s was the name in the headlines, and Lee was the only architect mentioned in the ordinance ratifying the results of the competition. But years later Lee explained that the design was Henry Hornbostel’s, with Lee just executing drawings from Hornbostel’s design. As flamboyant as he could be, Hornbostel was also generous and encouraging to his colleagues.
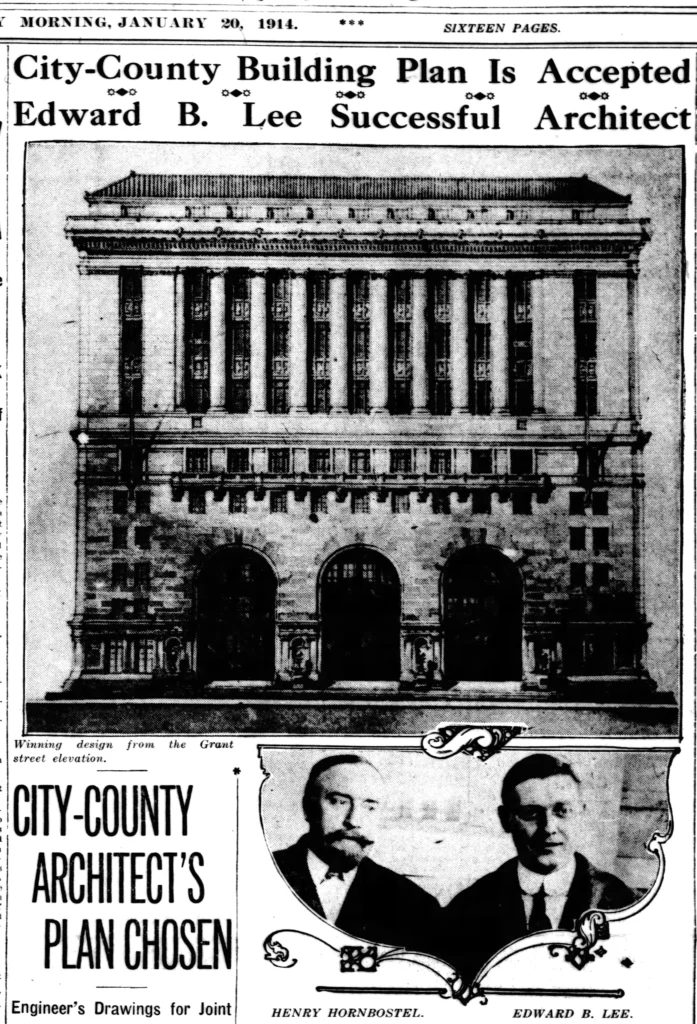
But old Pa Pitt has a suspicion that there might be more to the story than mere generosity.
In 1904, Hornbostel had won the competition for the Carnegie Tech campus, beating—among others—the famous Cass Gilbert.
In 1907, Hornbostel had won the competition for Soldiers and Sailors Hall, beating—among others—Cass Gilbert.
Now he was entering another really big competition, and the judge was Cass Gilbert, who had been selected to “prepare and conduct” the competition.1 Perhaps Hornbostel calculated that his design would have a better chance with somebody else’s name on it.
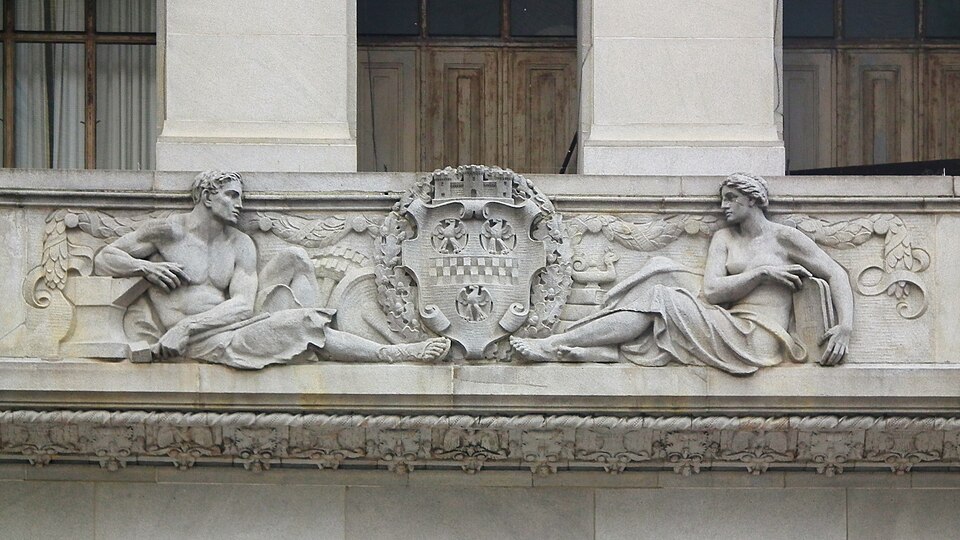
Reliefs by sculptor Charles Keck depict the arms of the City of Pittsburgh (above) and the County of Allegheny (below). Keck also contributed sculptures for Soldiers and Sailors Hall.
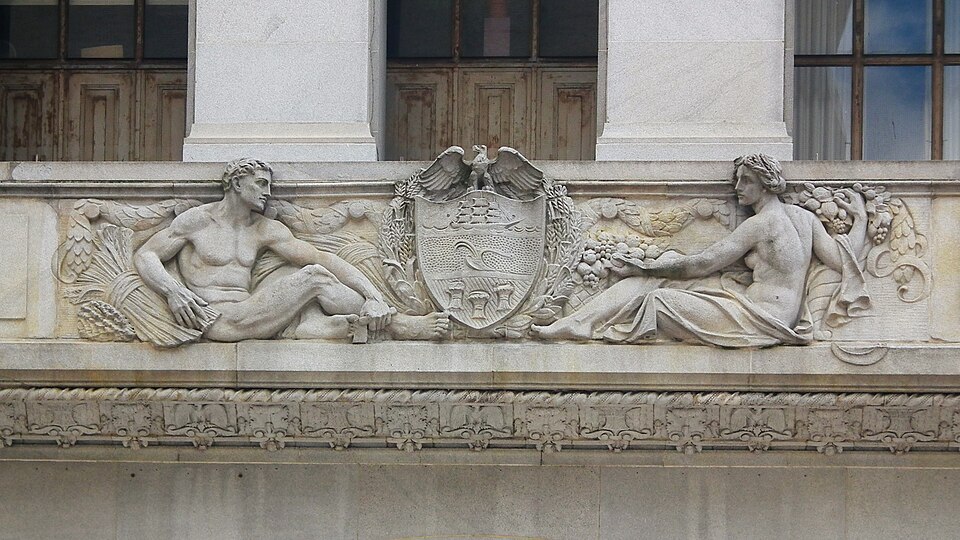
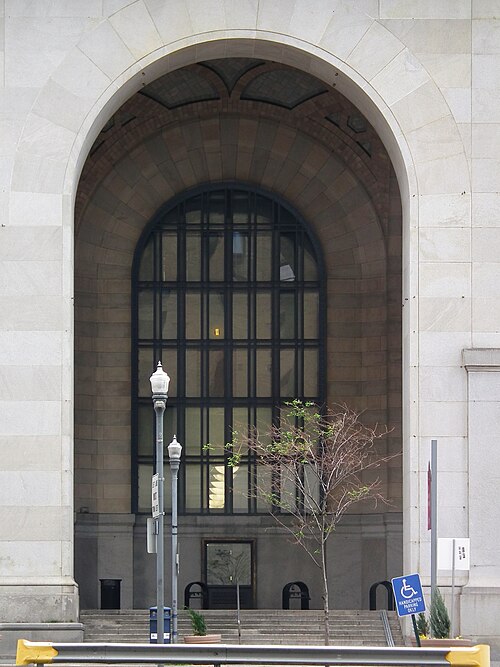
The three enormous arches are the most distinctive features of the building. Comparing the preliminary elevation above with the finished building, we can see that they were made even larger later on in the planning.
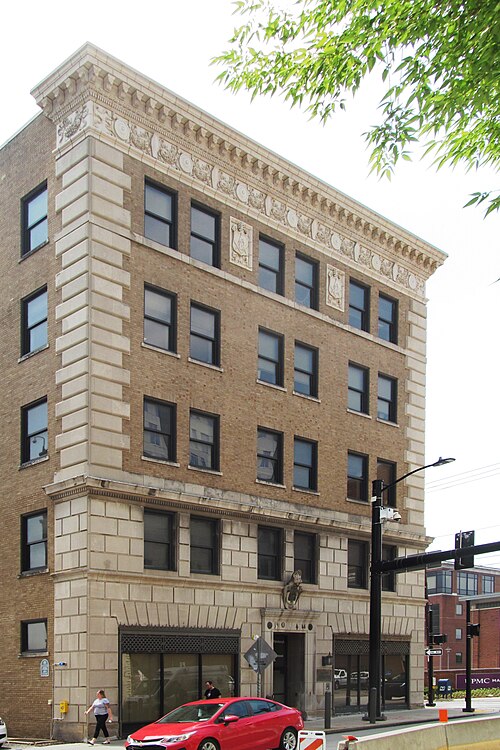
The Junior Order of United American Mechanics is a fraternal order that was originally the young people’s division of the Order of United American Mechanics. Since it has its own Wikipedia article, old Pa Pitt will send you there for information about the order. For this building, however, he is happy to be your source of information. It was built to be the national headquarters of the organization, which had previously been in the Wabash Building downtown. “The new five-story building of the Junior Order of United American Mechanics at Forbes and Halket sts., was completed last June at a cost of about $350,000, exclusive of the site. The national headquarters of the order, which formerly were in the Wabash building, occupy the entire fourth and fifth floors of the new building, while the lower floors are given over to offices and store rooms.” (Pittsburgh Press, Monday, January 4, 1926.) This building was designed by Louis Stevens, best known for elegant homes for the well-to-do, but also the designer of all the public buildings in the borough of Overbrook (now part of the city of Pittsburgh).
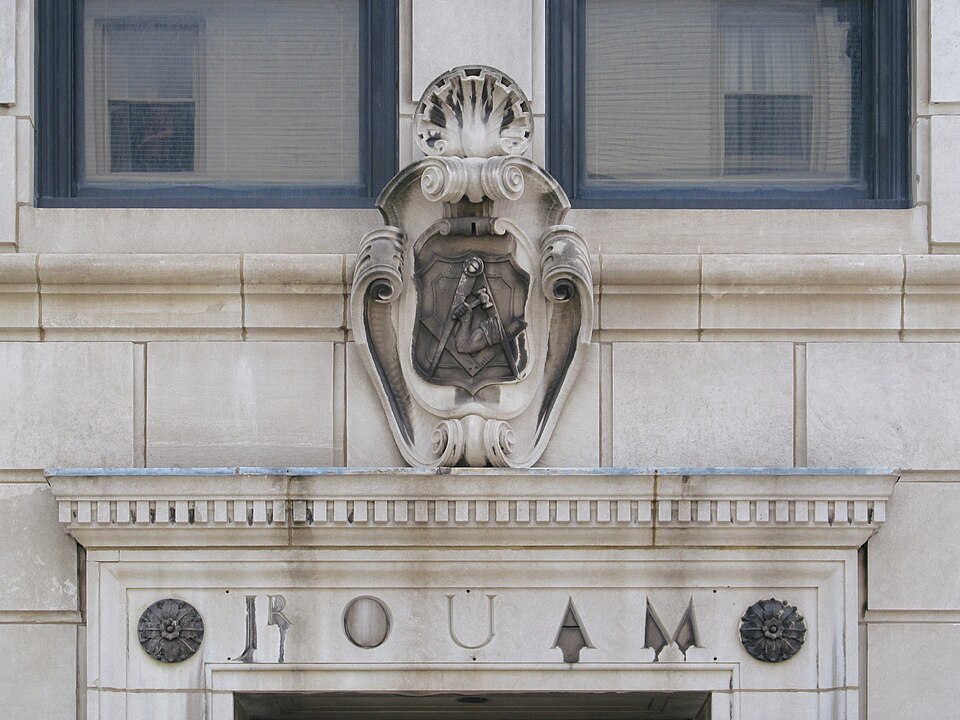
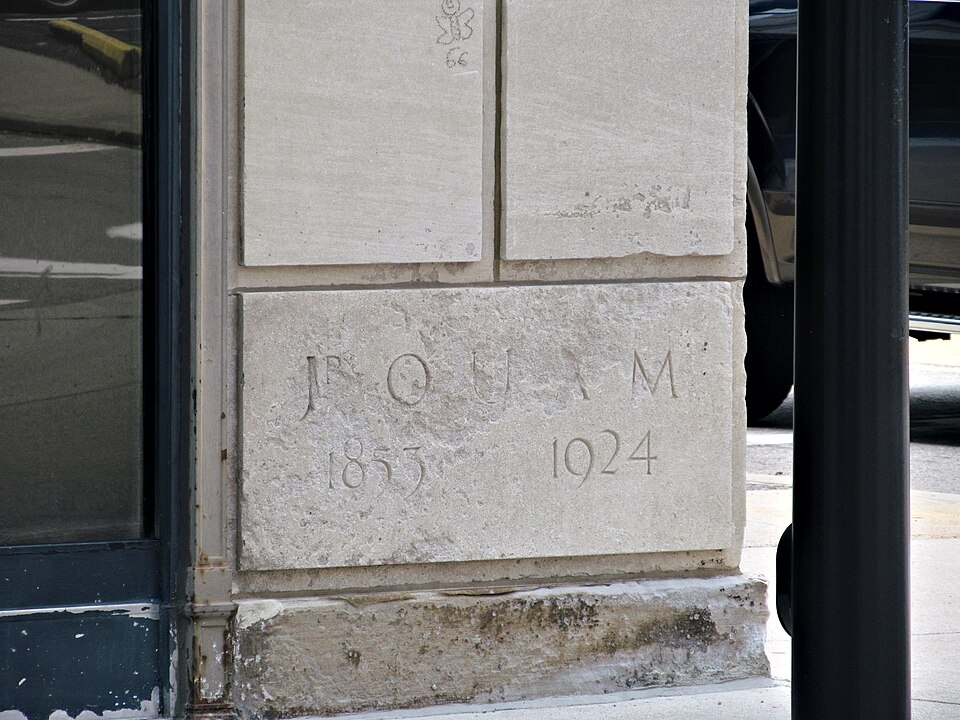
The cornerstone was laid in 1924, but the building was completed in 1925.
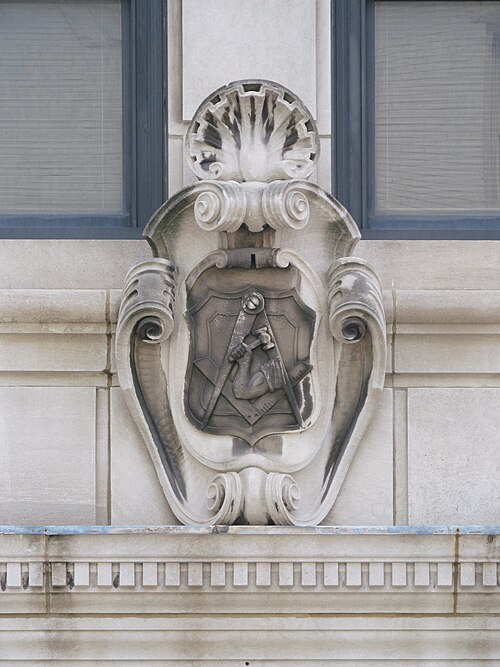
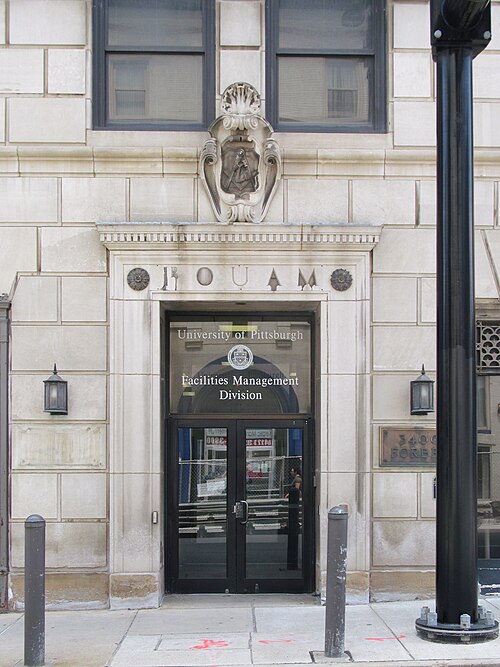
It will come as no surprise that the building now belongs to the University of Pittsburgh.
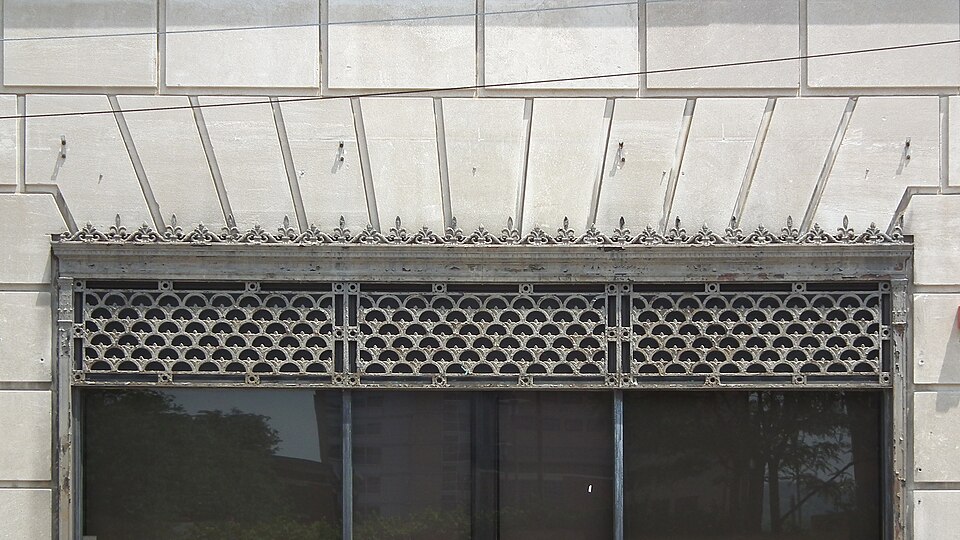
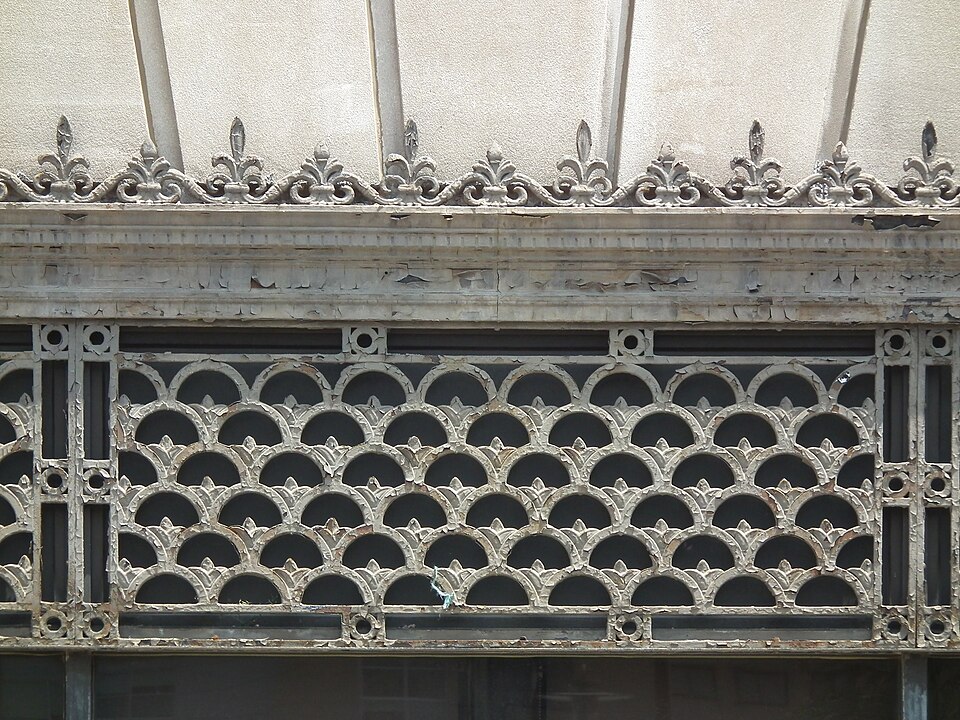
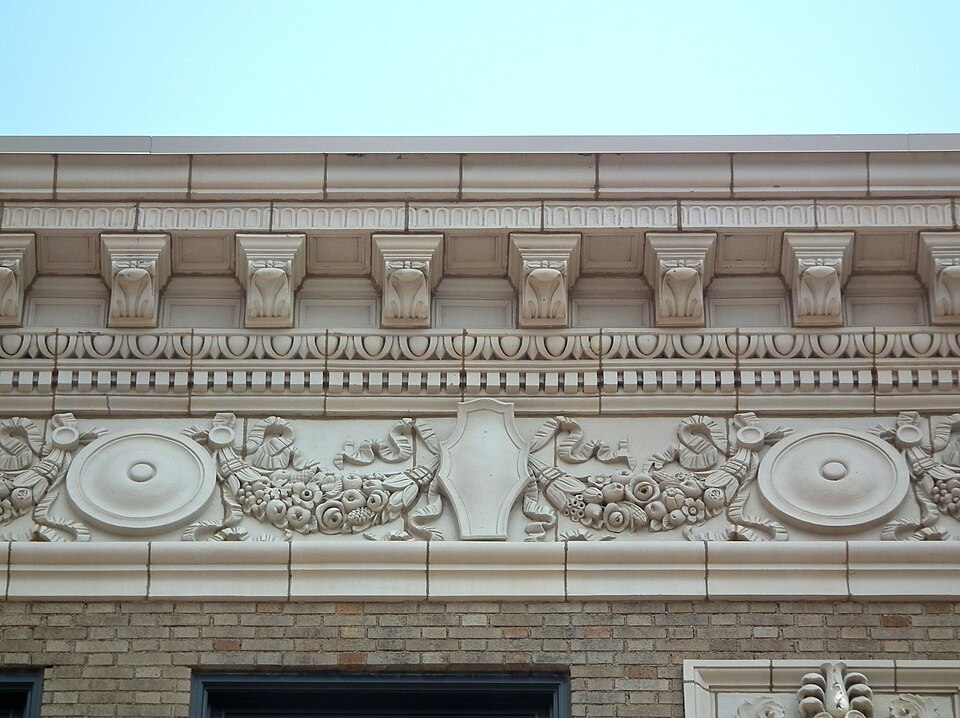
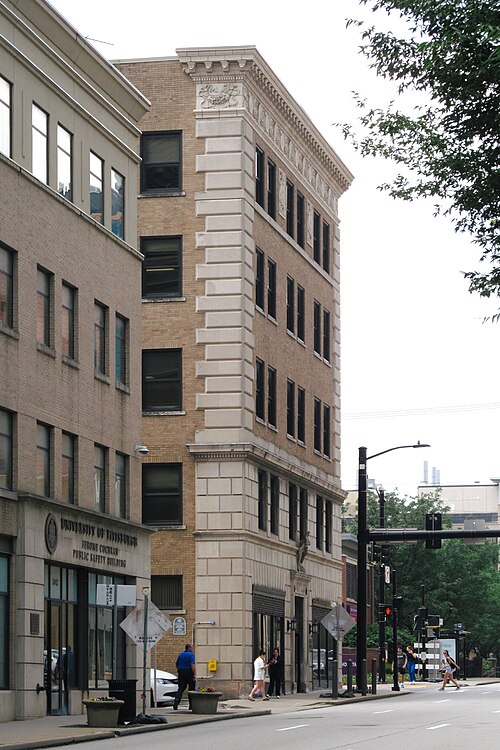
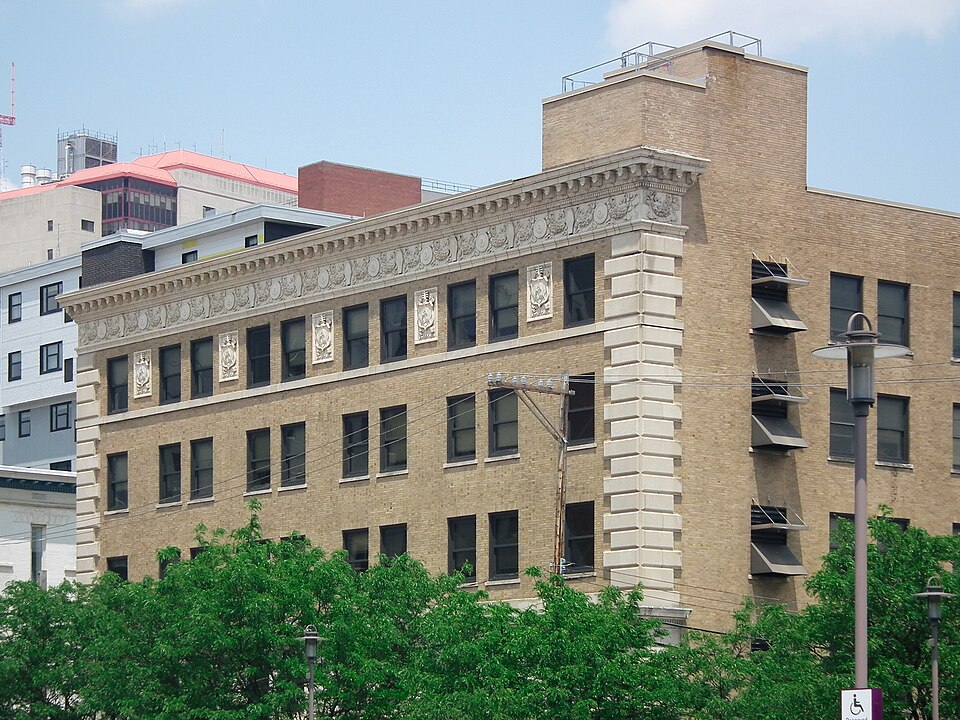
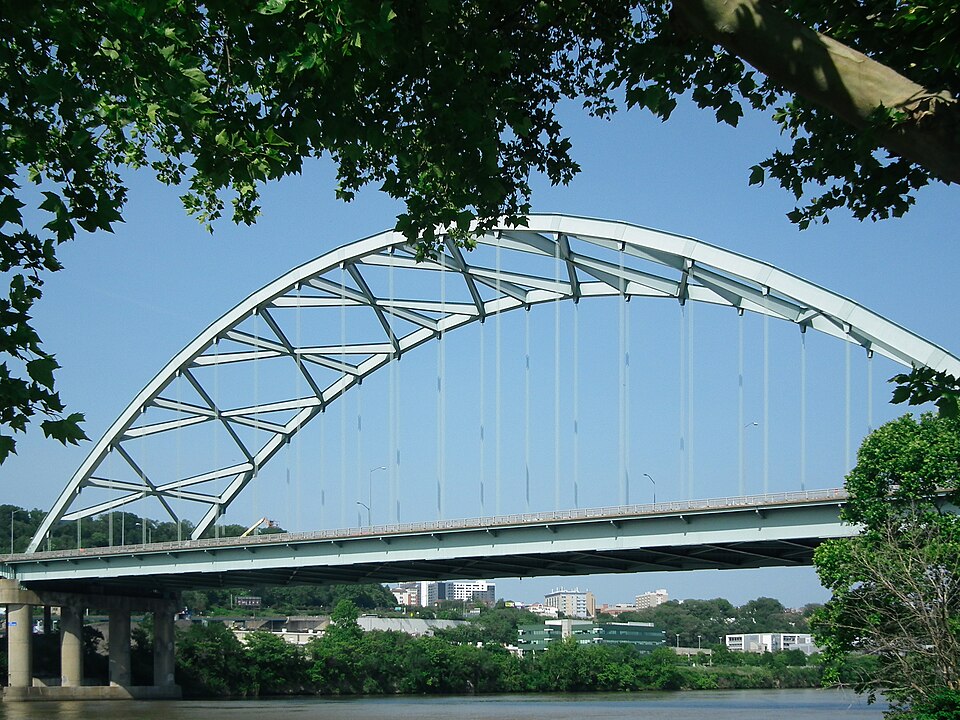
Opened in 1977, this bridge was meant to be part of a titanic expressway system that would have demolished city neighborhoods for the convenience of suburban commuters, which explains why it seems to be so much more bridge than the location requires. It replaced the two-lane Brady Street Bridge.
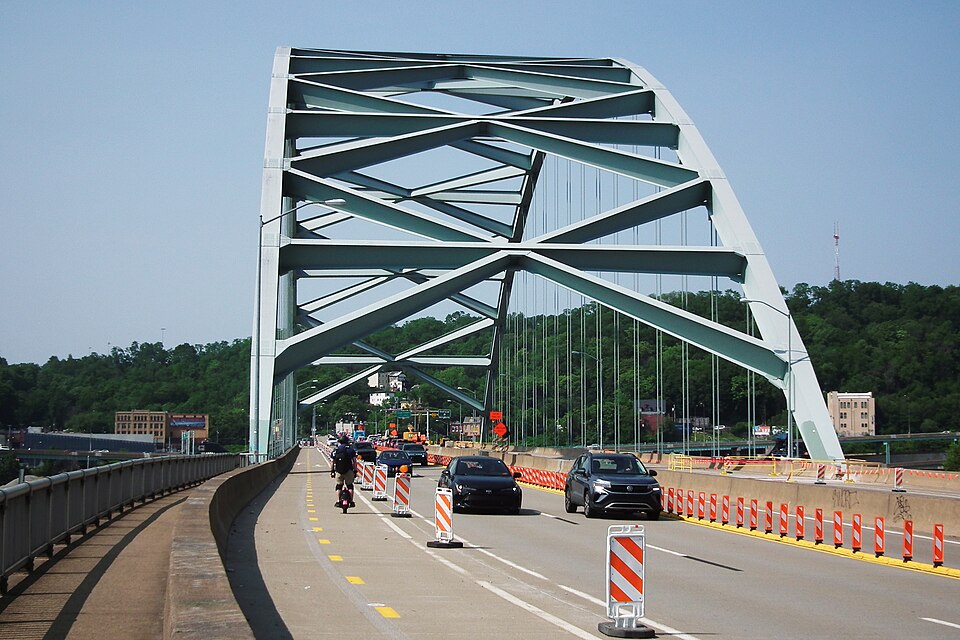
Right now the bridge is getting one of its periodic refurbishings.
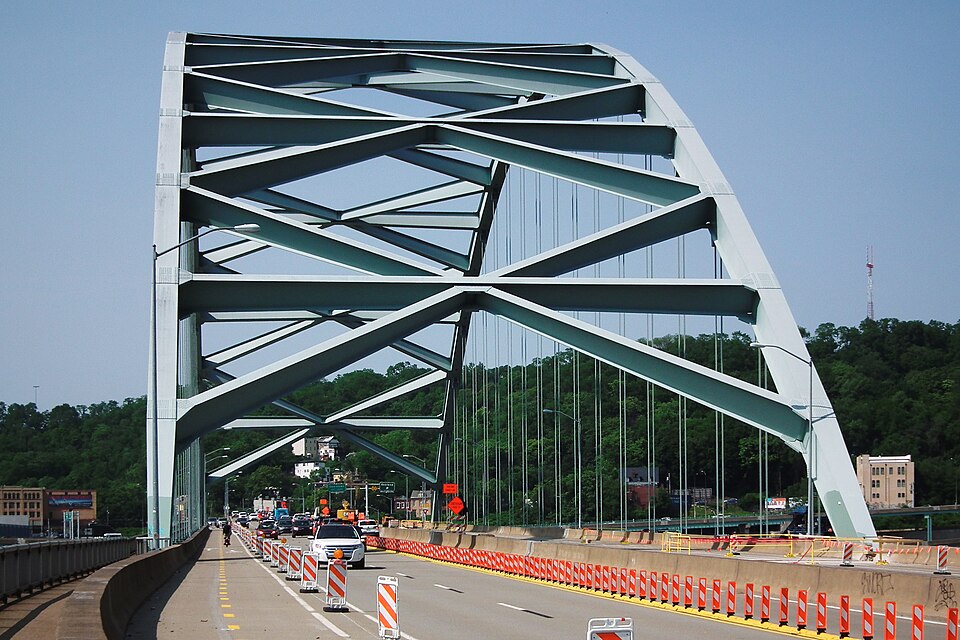
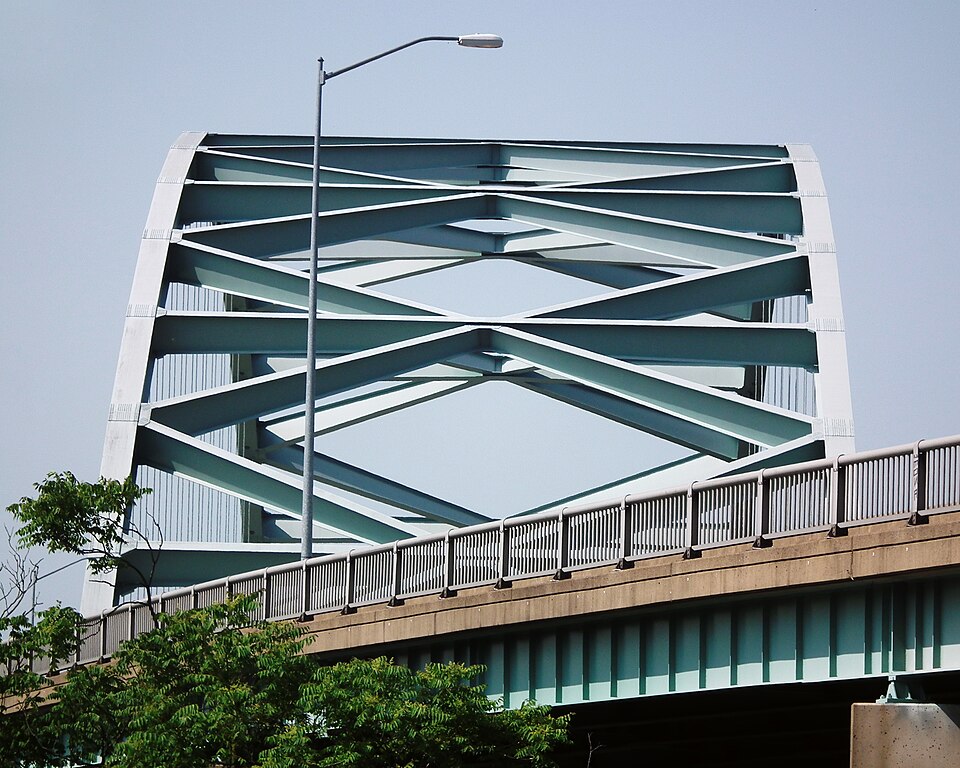
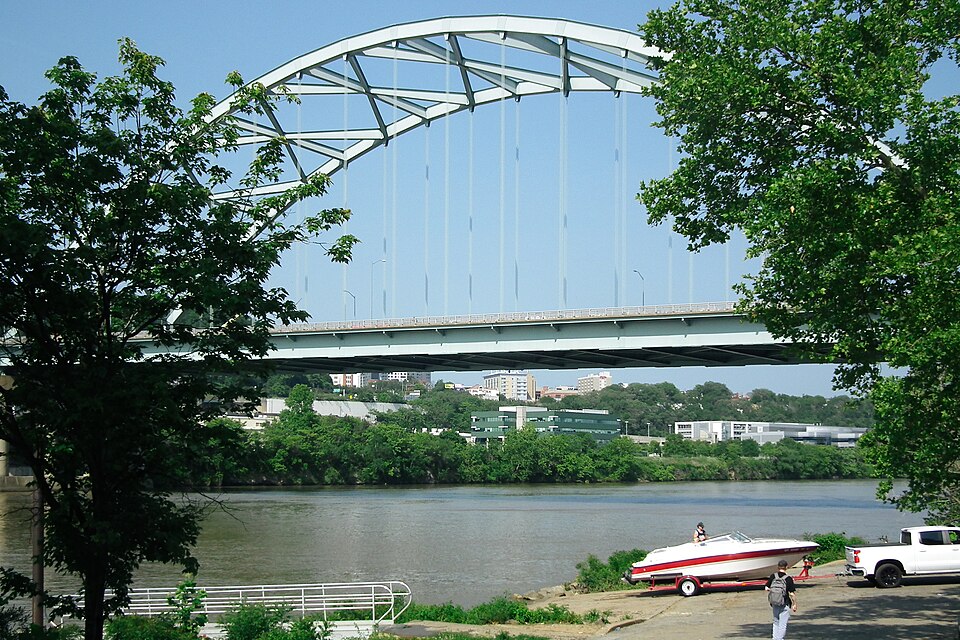
So far all our pictures of the Birmingham Bridge have been from the southern end. Our last picture is from the north, taken from Fifth Avenue in Soho.
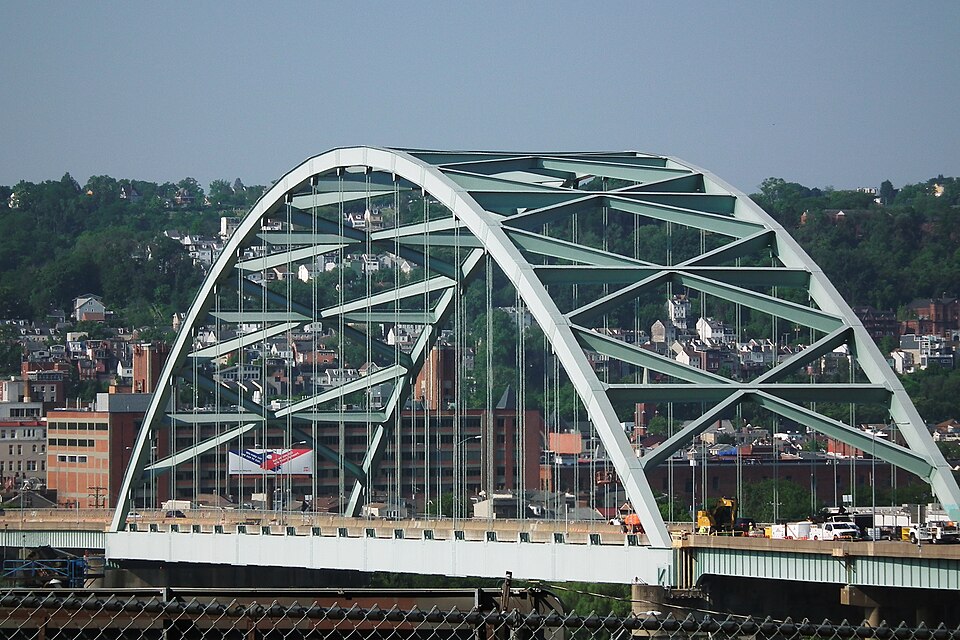
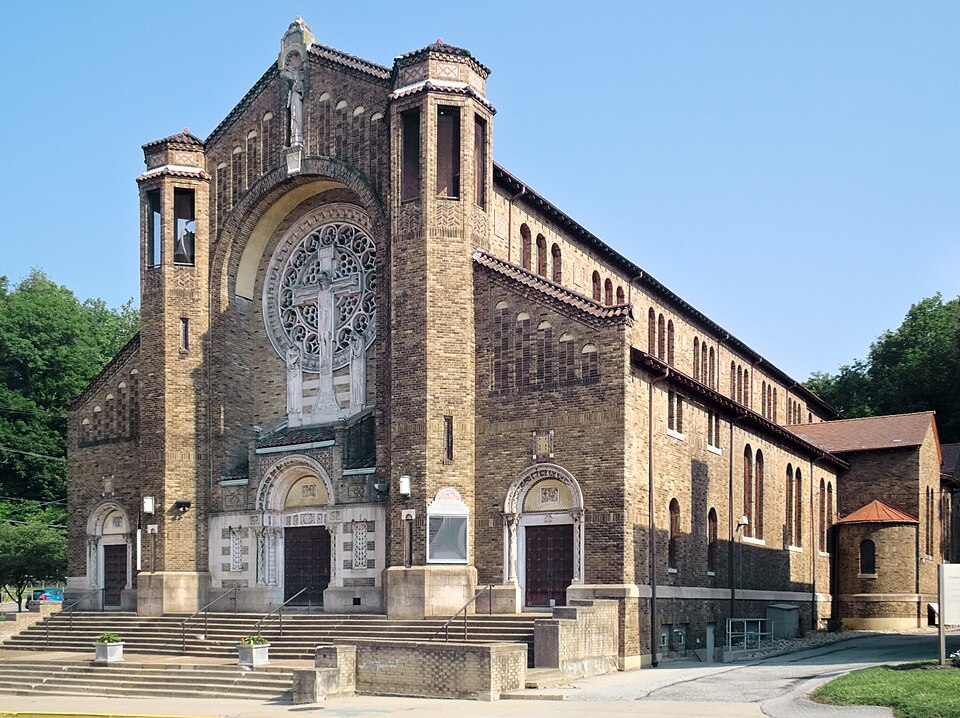
This church at the eastern end of the Great Soho Curve is one of our endangered landmarks. It is a great masterpiece of ecclesiastical architecture by the Pittsburgh genius John T. Comès, who died at the age of 49 but had already built a legacy of glorious churches and schools across the country. However, it belongs to Carlow University, and universities hate historic buildings with a burning passion—Carlow more than most. All that stands in the way of a multimillion-dollar building with a rich donor’s name on it is this stupid church, which isn’t doing anybody any good. All it’s useful for is assembling large numbers of people for some sort of religious observance, and what good is that to a Catholic university?
So we document its details as well as we can. There is a strong movement to preserve the church, but universities usually win these fights in the end.
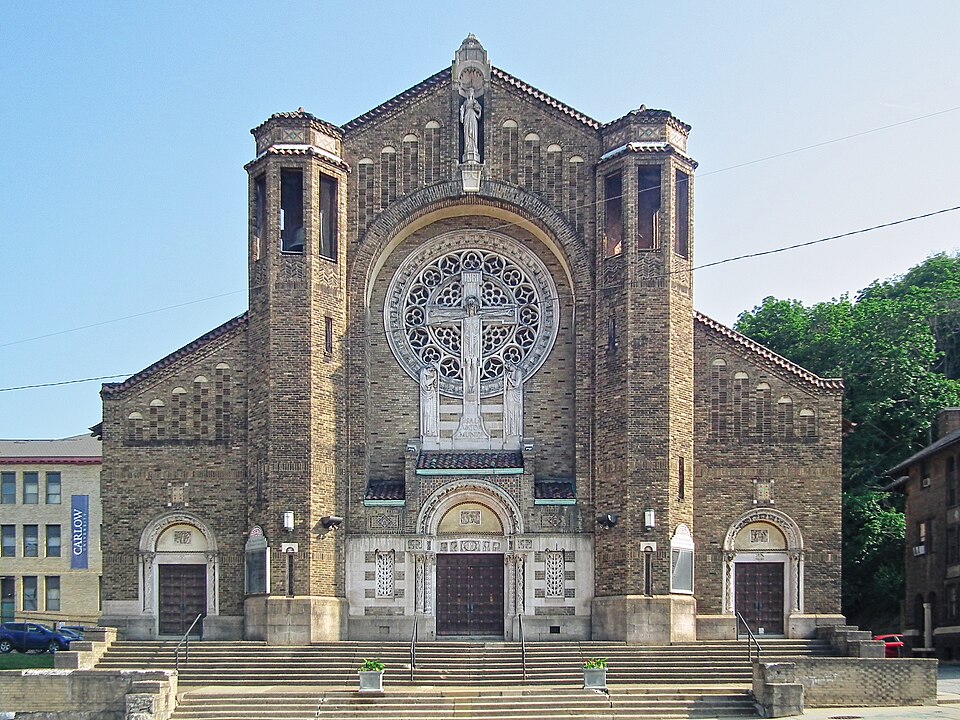
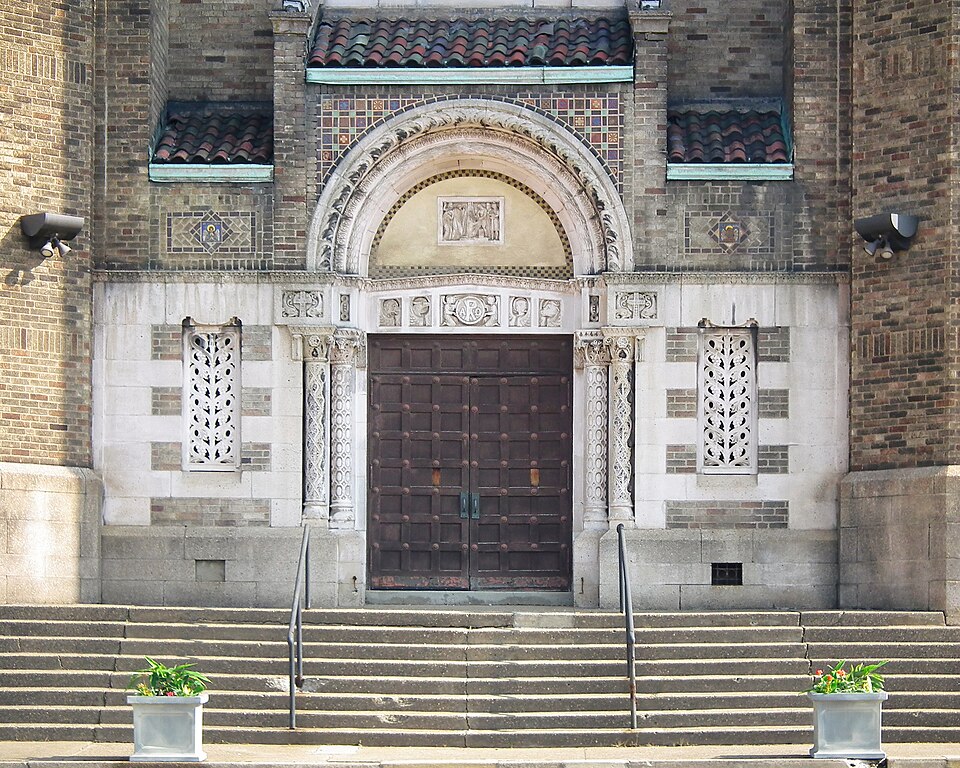
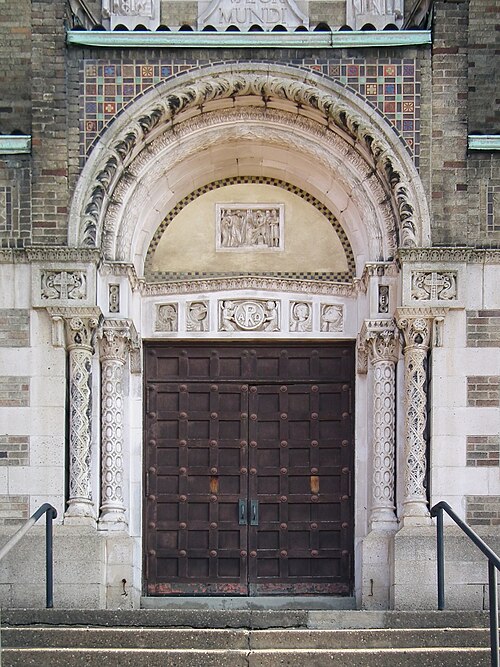
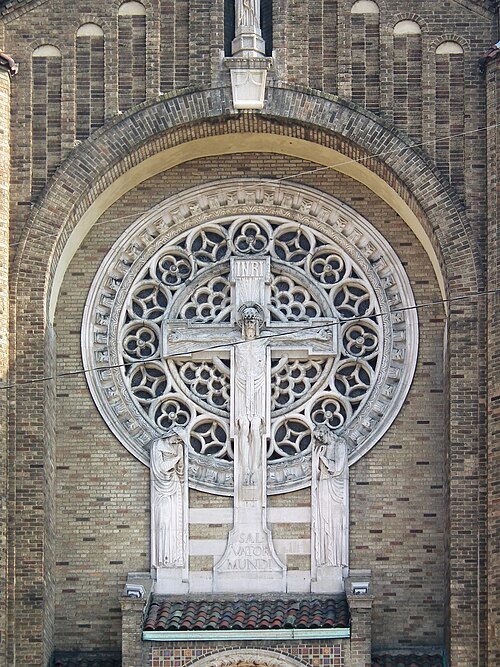
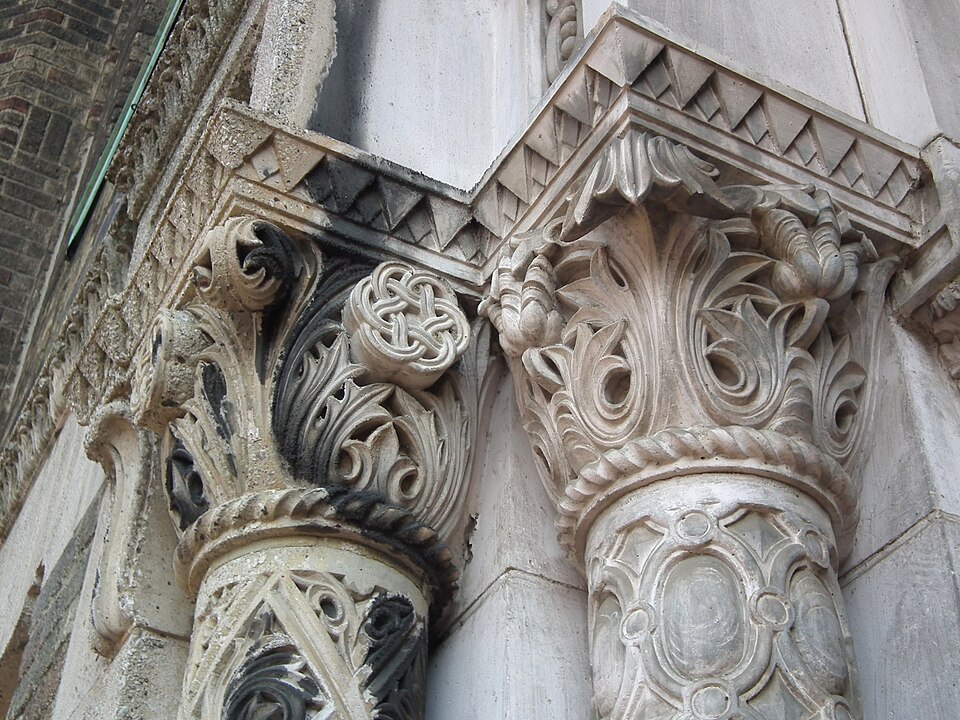
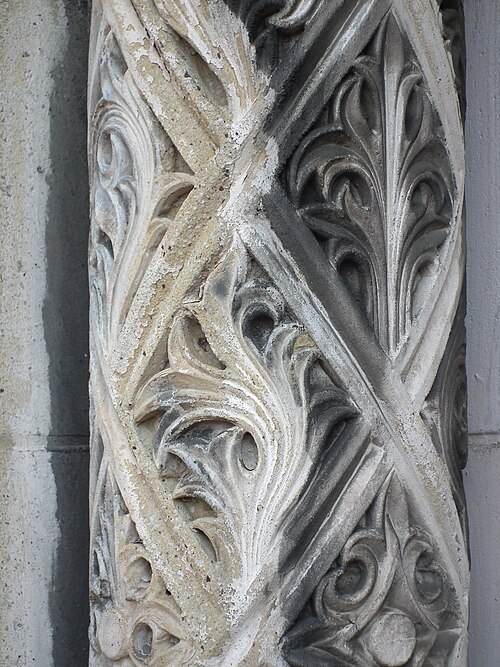
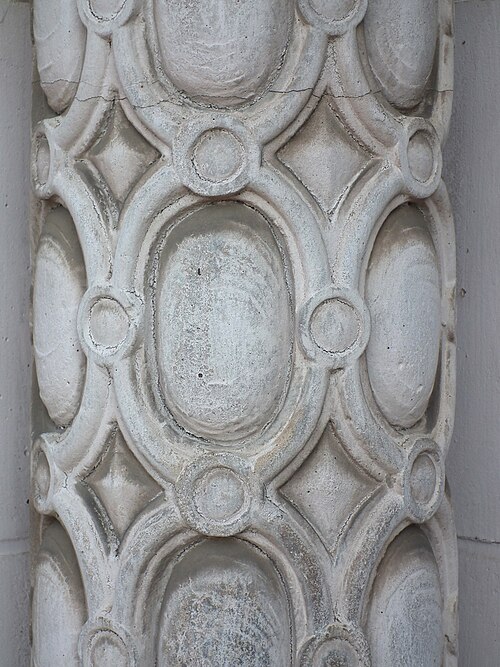
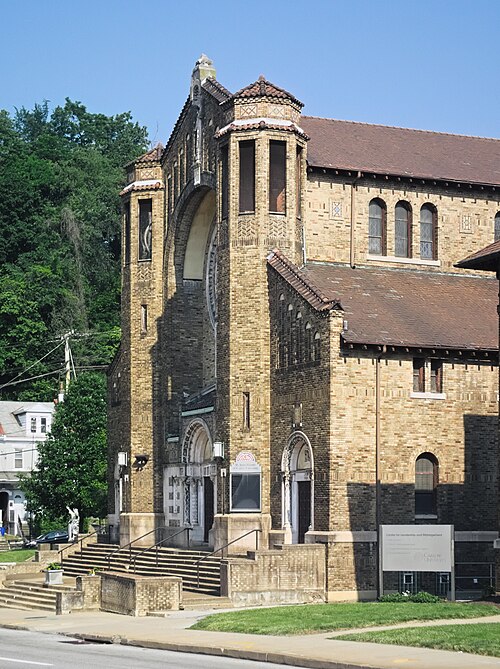
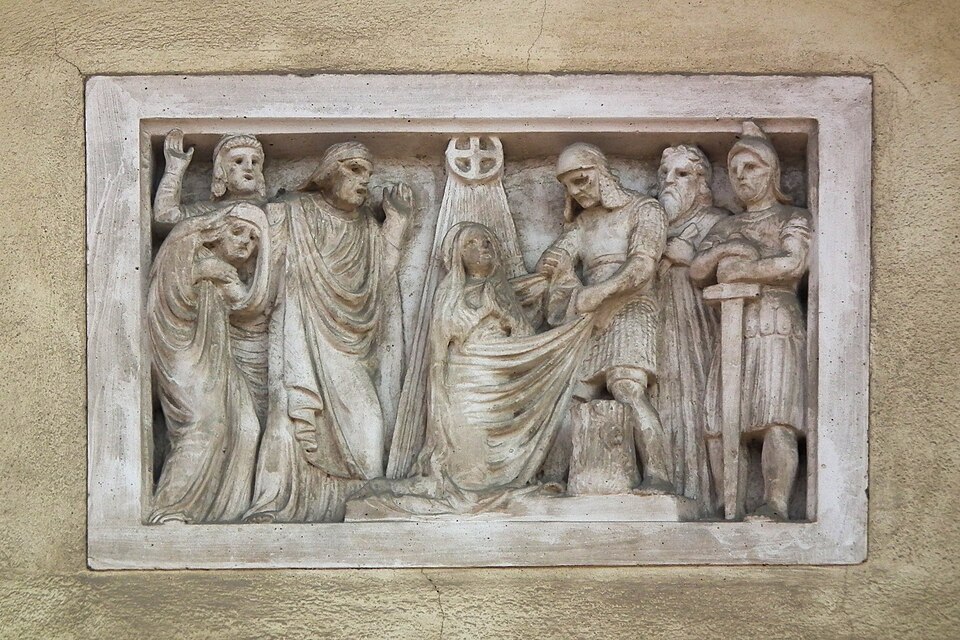
The martyrdom of St. Agnes.
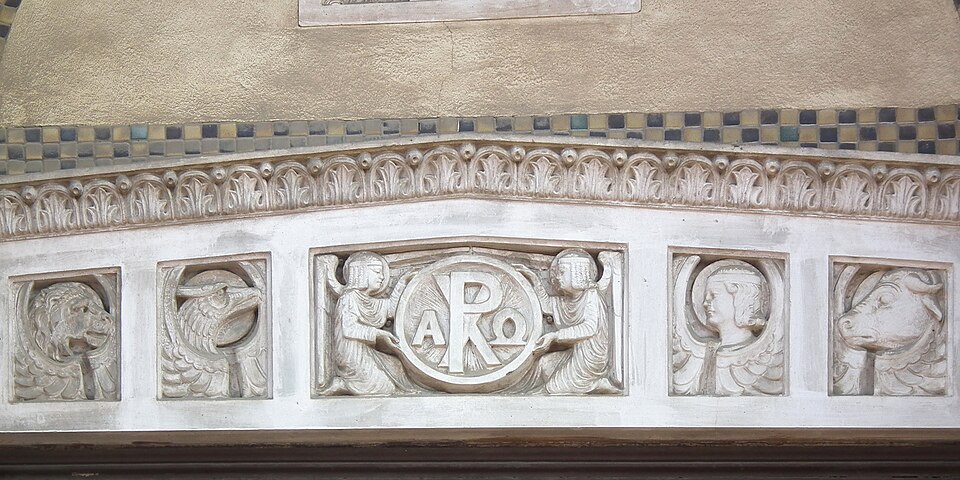
In the center: a Chi-Rho monogram with the Alpha and Omega. Left to right are the symbols of the four Evangelists: the lion of Mark, the eagle of John, the human face of Matthew, and the ox of Luke.

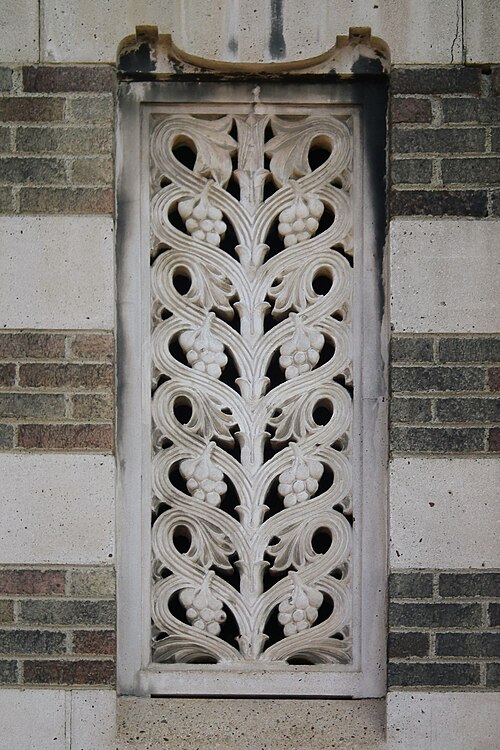
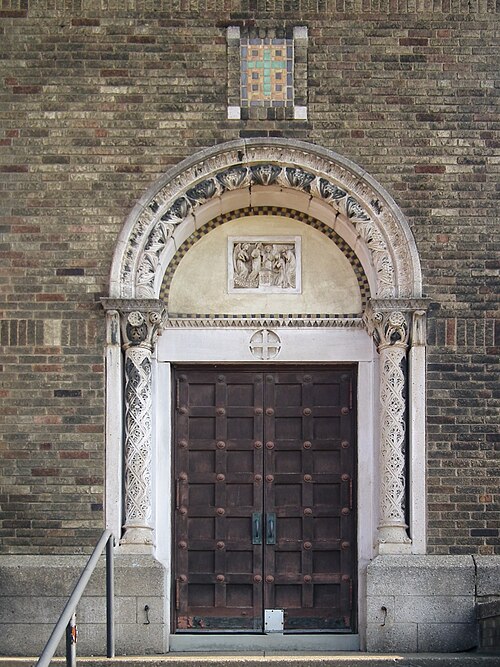
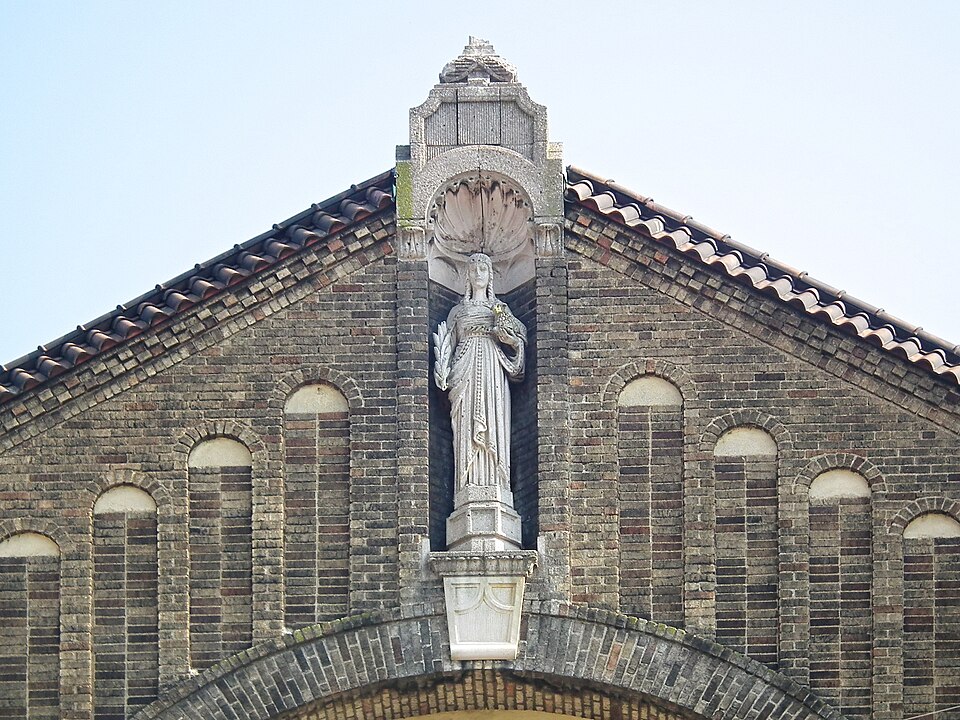
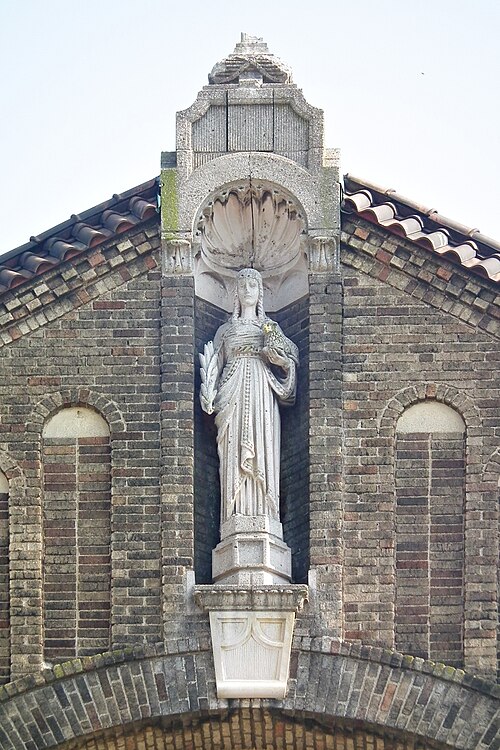
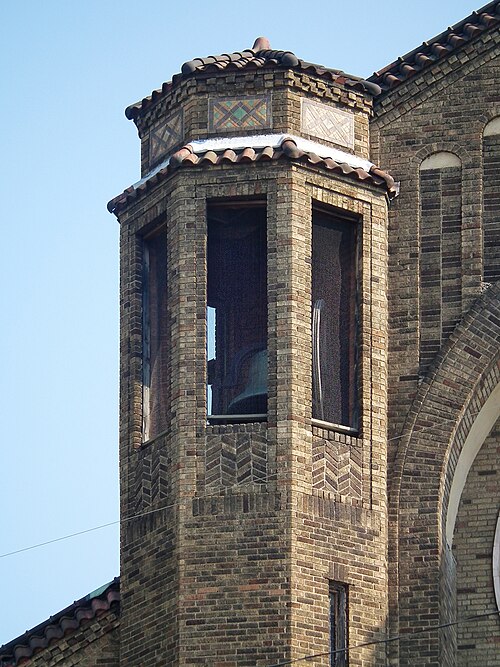
There’s still a bell in this tower.
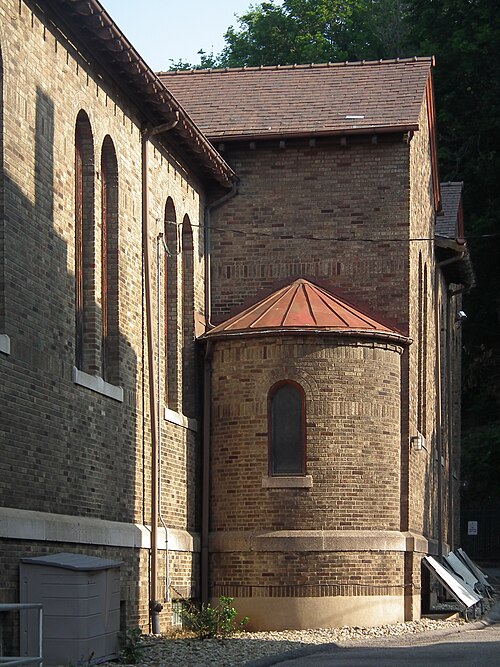
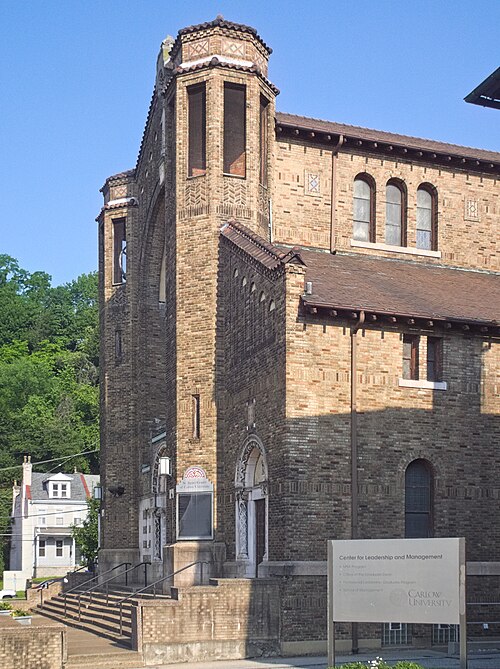
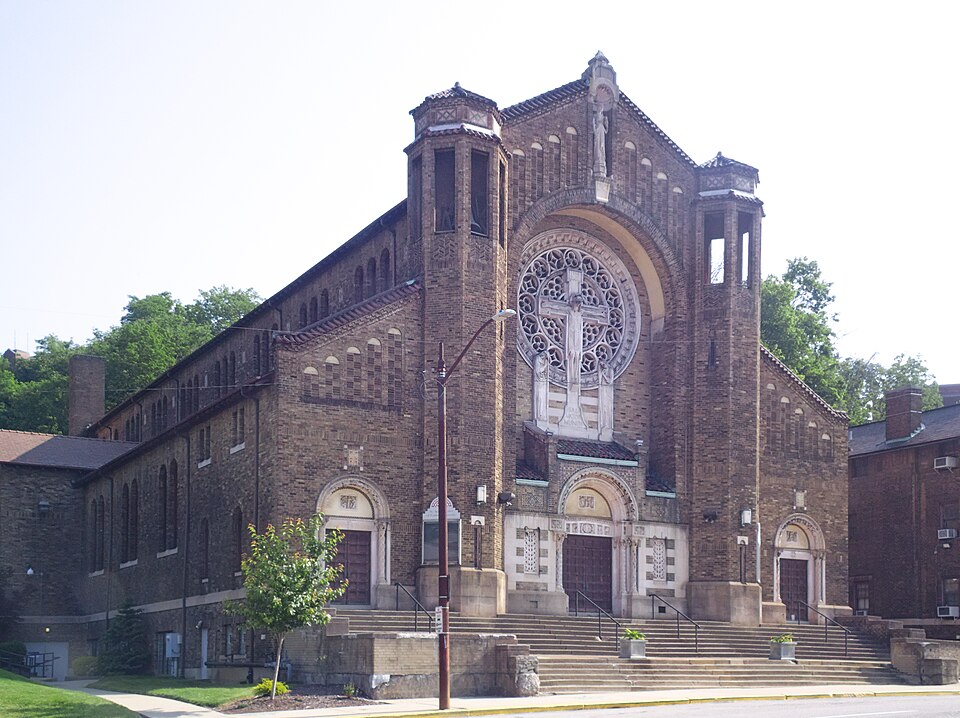
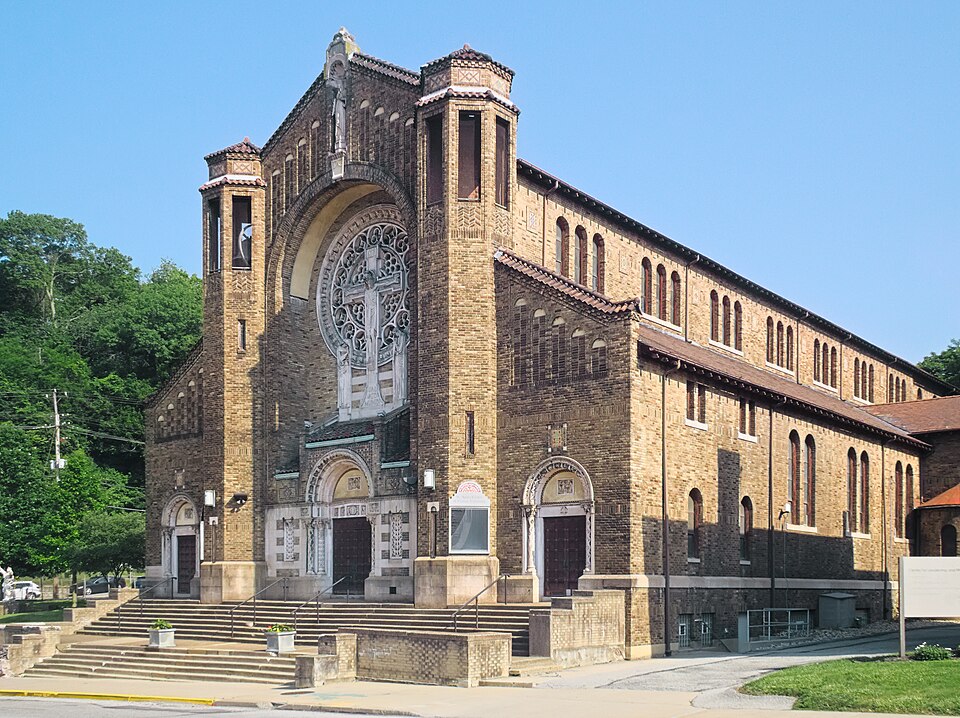
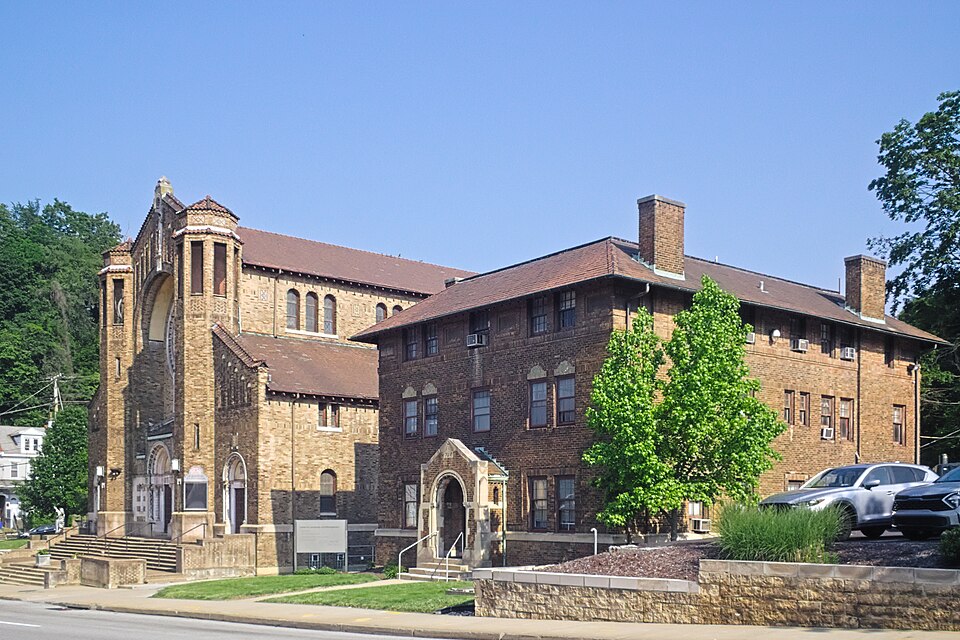
The rectory next door is designed to match the church. It shows the Art Nouveau influence that Comès could combine effortlessly with historical models to produce a style uniquely his own.
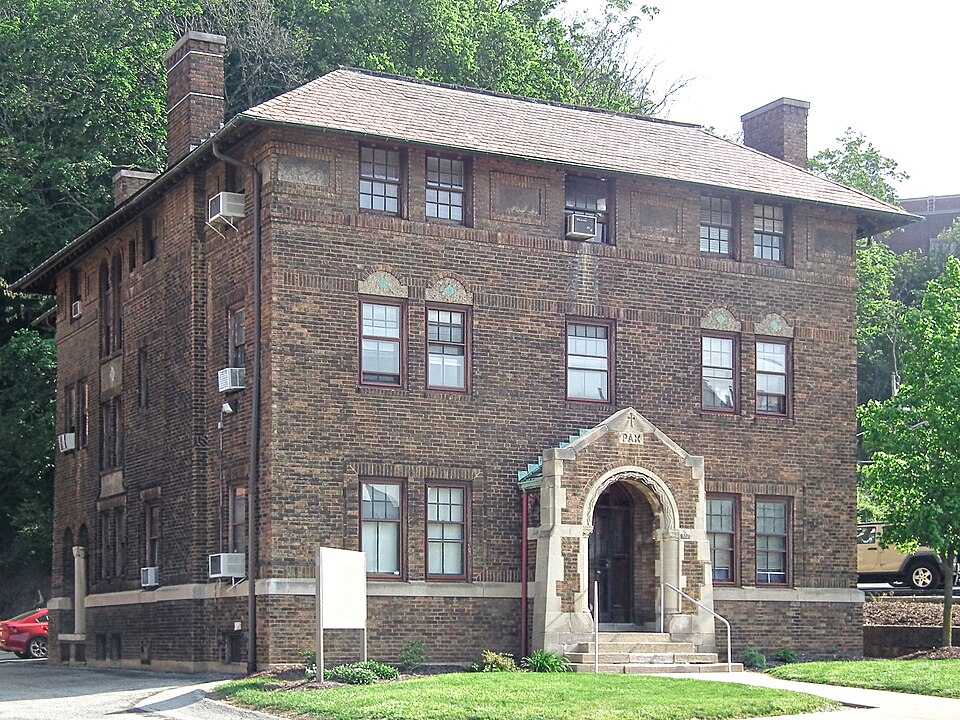
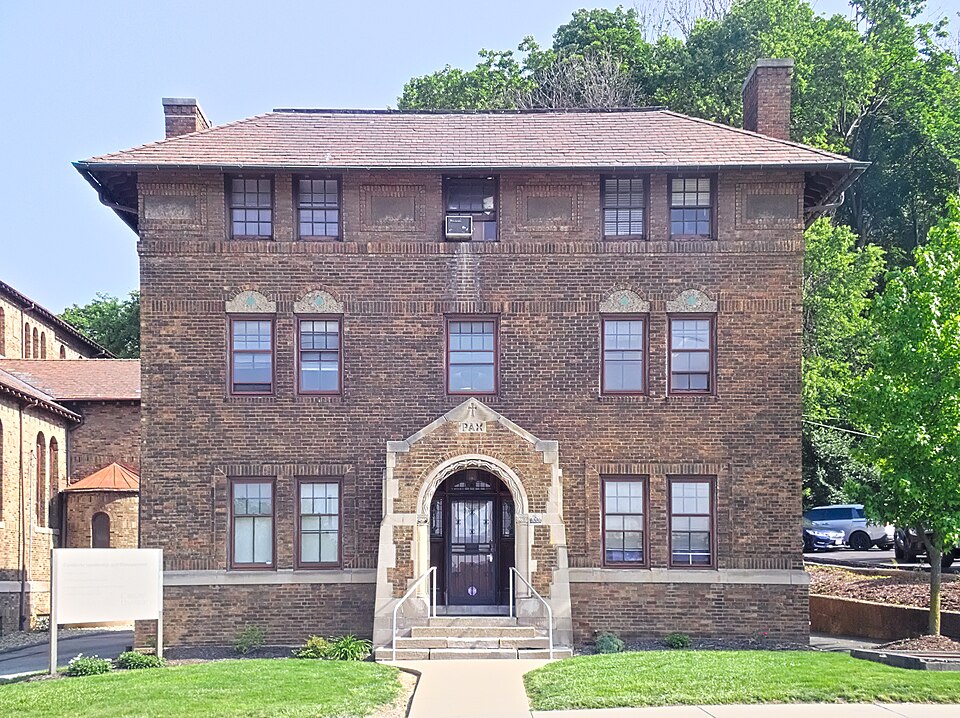

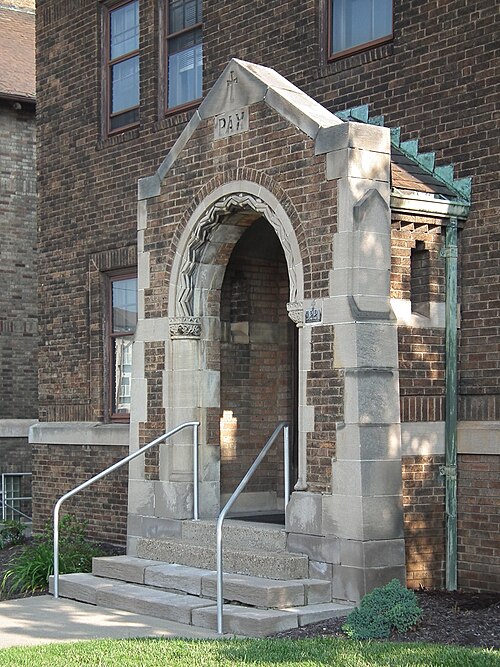
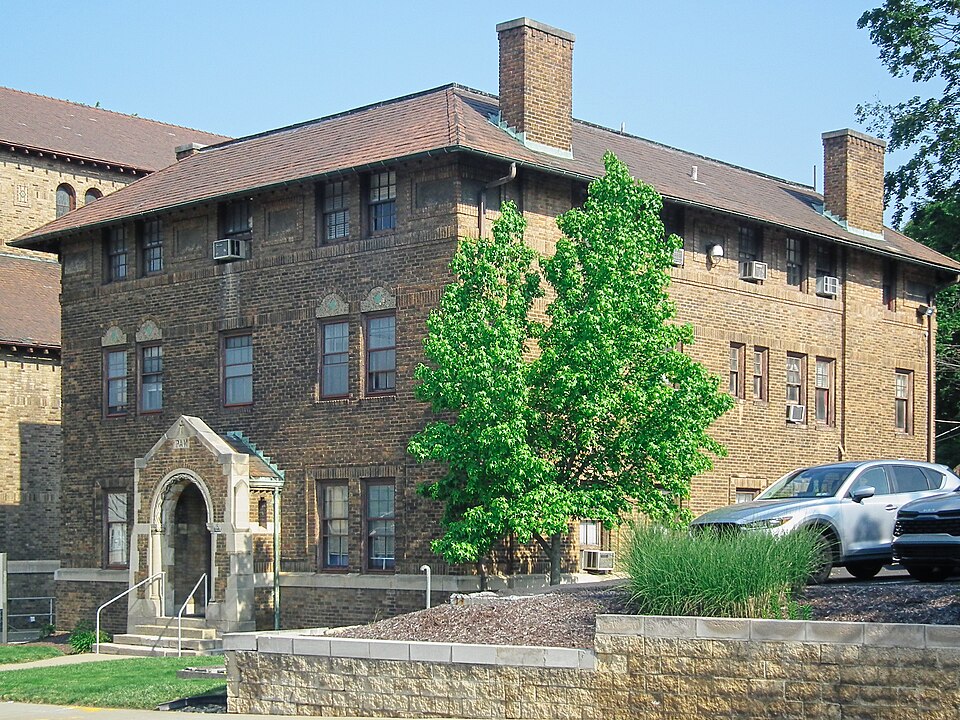
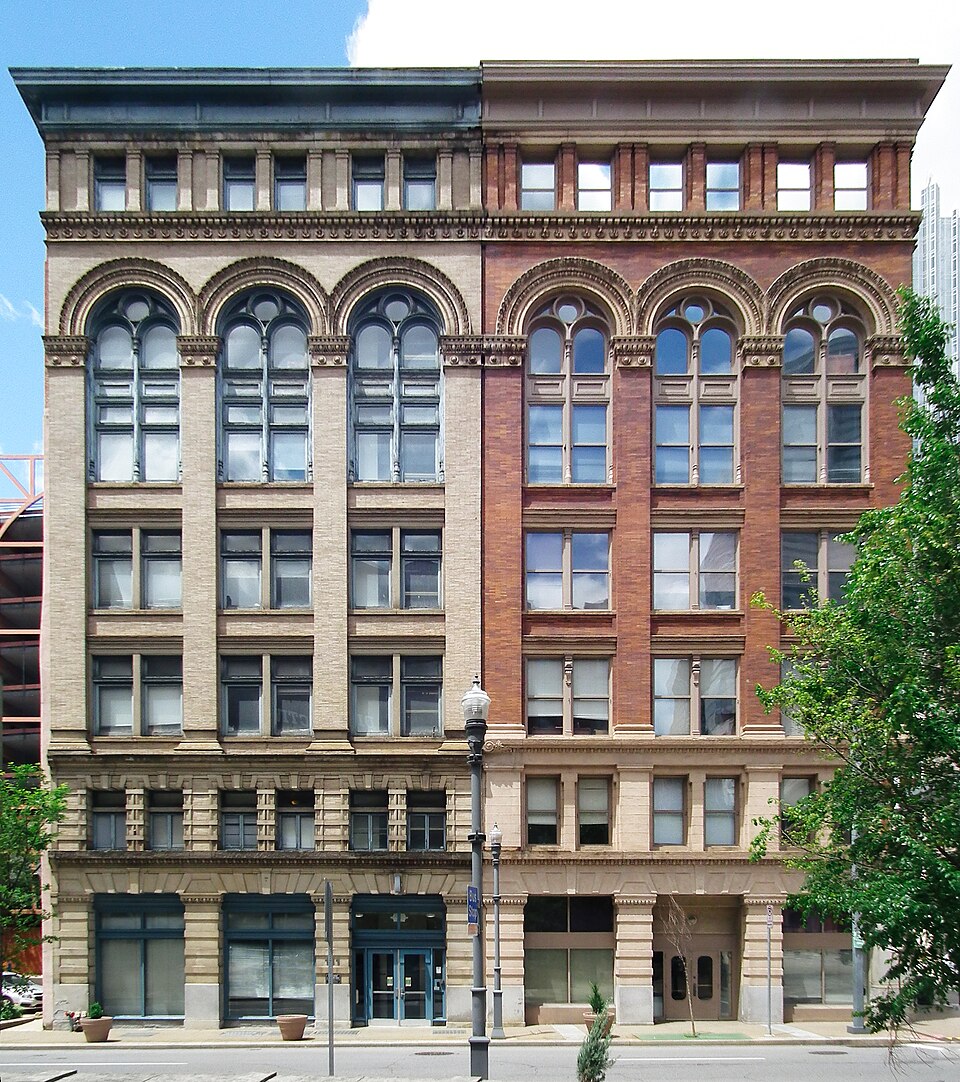
Two nearly identical buildings side by side on Wood Street, both built around the turn of the twentieth century for the Hartje Brothers, a big paper company. Charles Bickel was the architect, and here he compressed the usual American skyscraper formula of base-shaft-cap into seven floors.
The corner building has a long front on the Boulevard of the Allies; we saw it about a year and a half ago, but here is the same picture again.
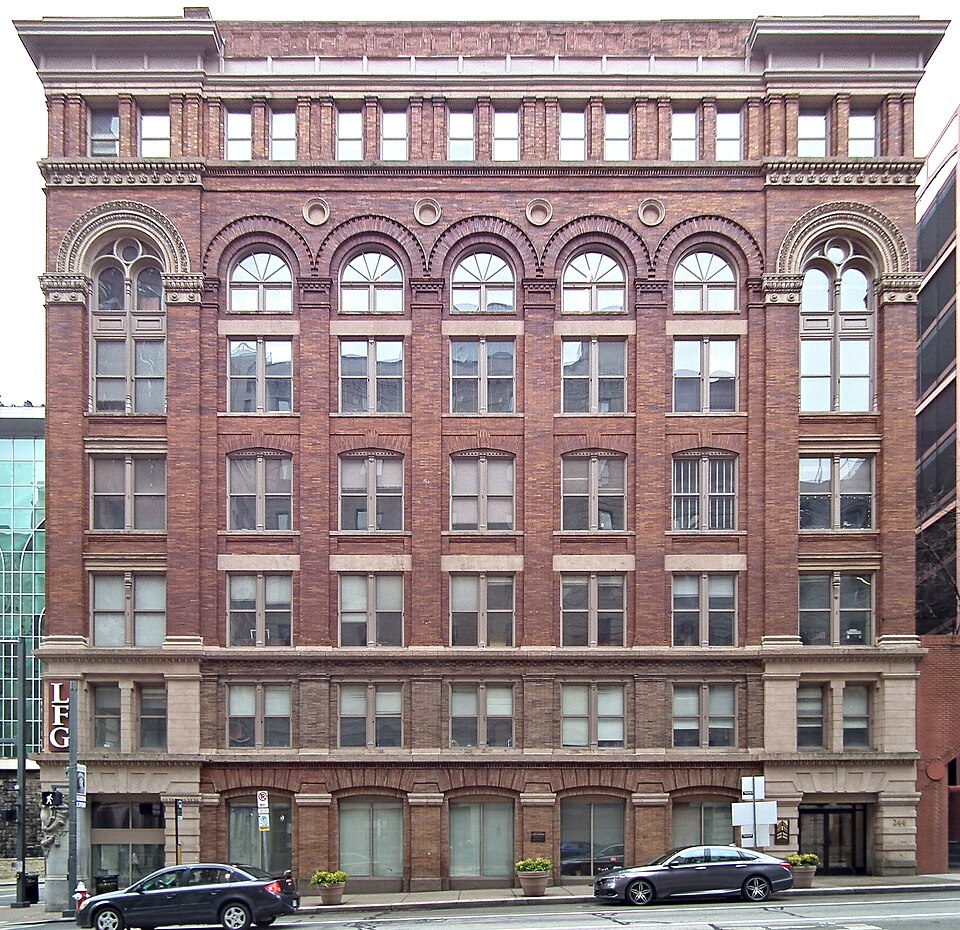
A short time after these buildings went up, the Hartje Brothers called on Bickel again to design a twelve-storey skyscraper a block away at Wood Street and First Avenue, which we have used as a textbook example of the Beaux Arts skyscraper.

Built in 1881 for St. Mary’s, an Irish Catholic parish in Lawrenceville, this old school is now neatly restored as apartments.





Much of the original woodwork is preserved, including incised folk-art decorations typical of the period.



Main Street in Carnegie has a good assortment of styles from mid-Victorian on. Here we walk up the eastern half of the street, taking in a few of the buildings we haven’t separately noted.













