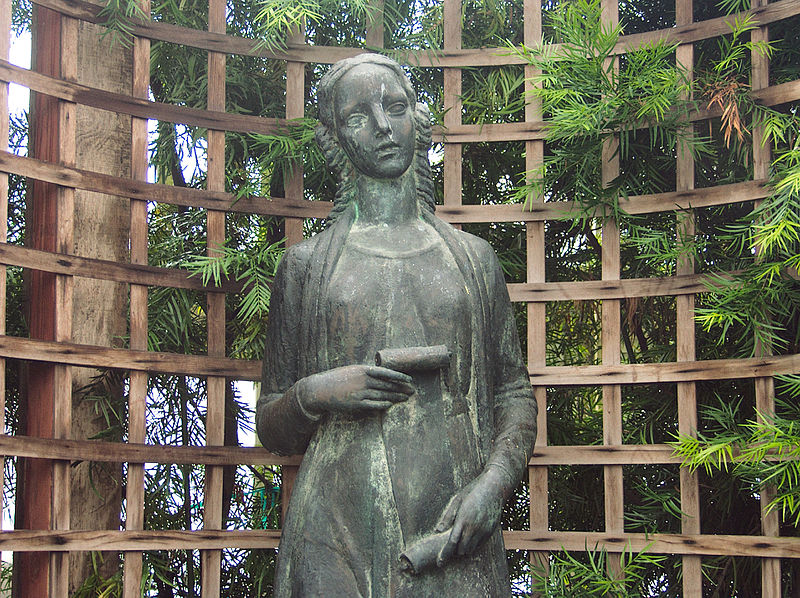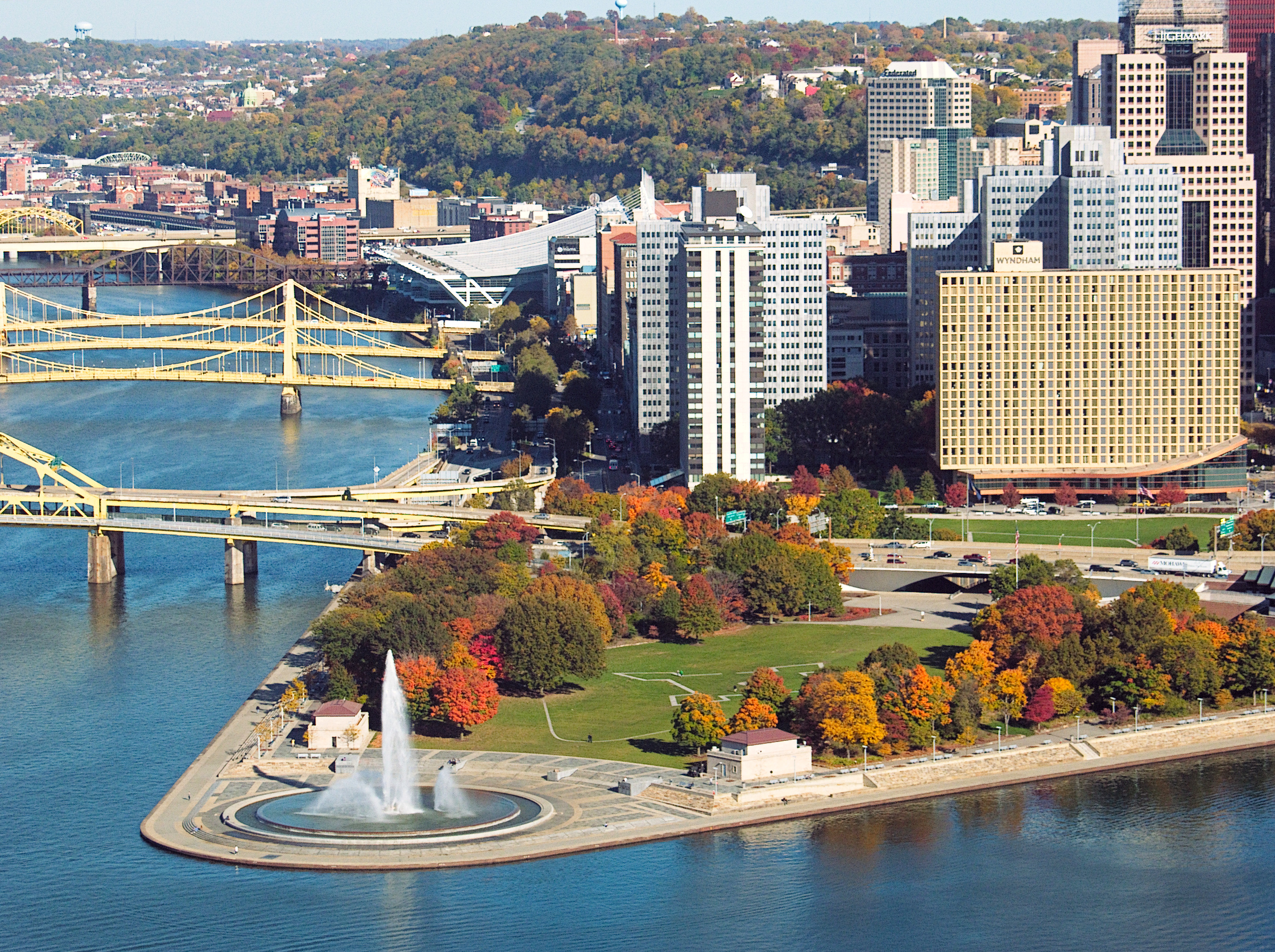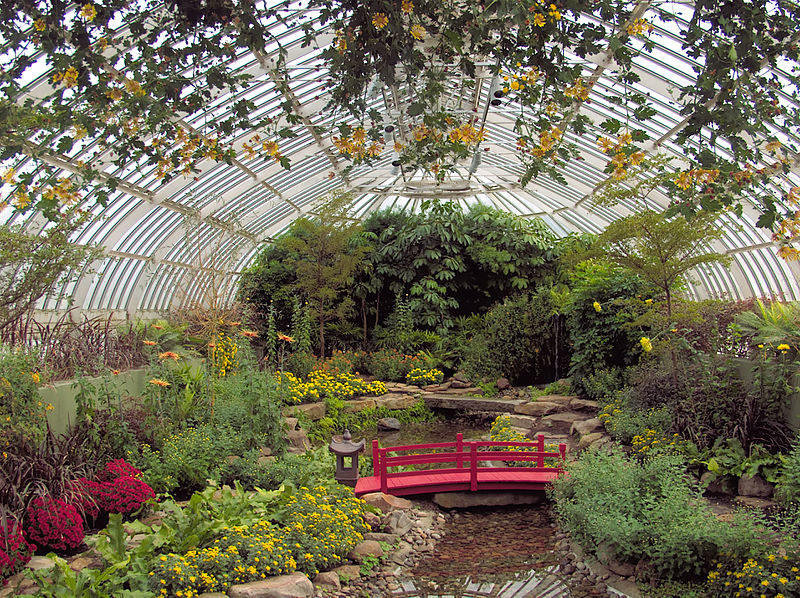
Now Brush Creek Salem United Church of Christ, this beautiful and stately building is nearly 200 years old: it was built somewhere around the years 1816-1820, serving the colonial-era community of Brush Creek outside Irwin. The adjacent Brush Creek Cemetery has marked burials going back to the 1700s, with some extraordinary works of folk art among the tombstones.


























