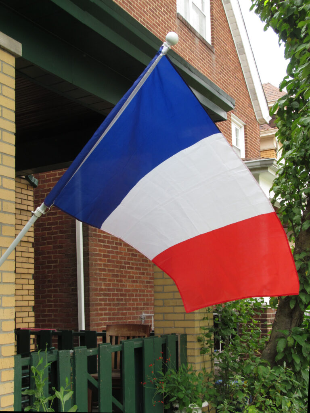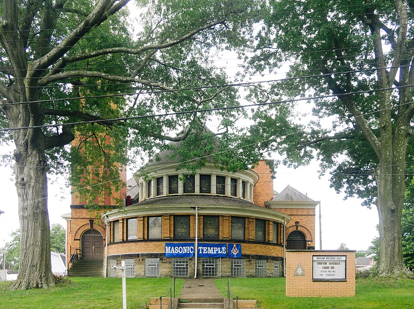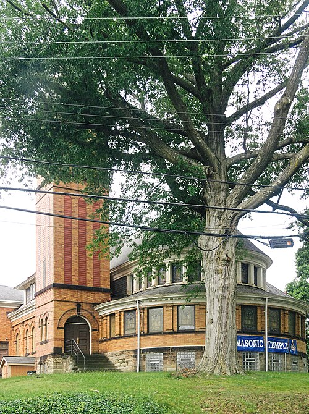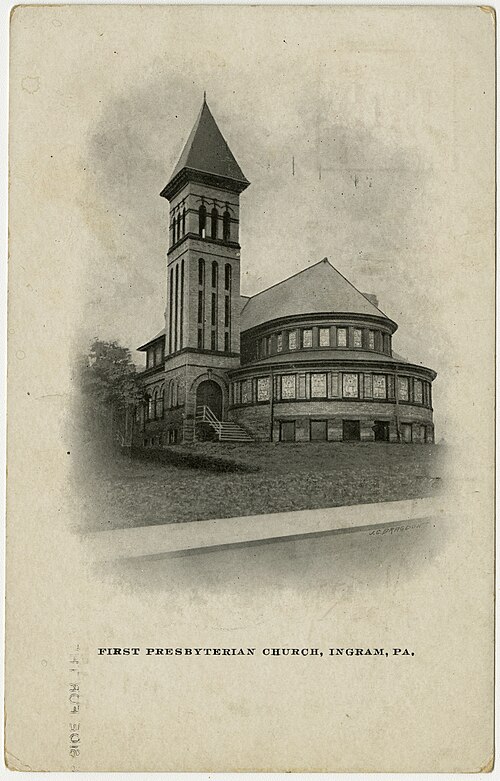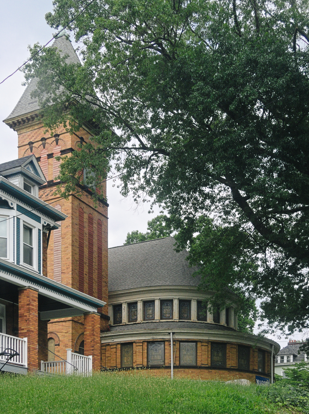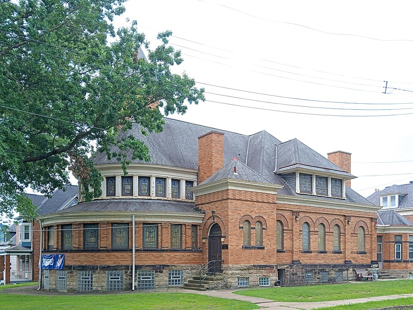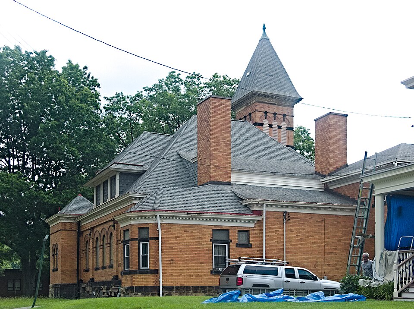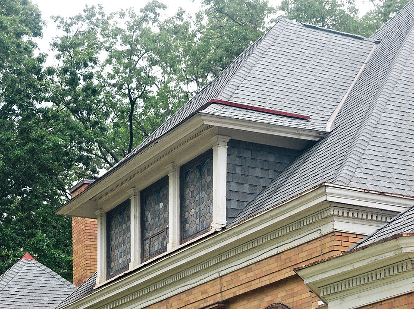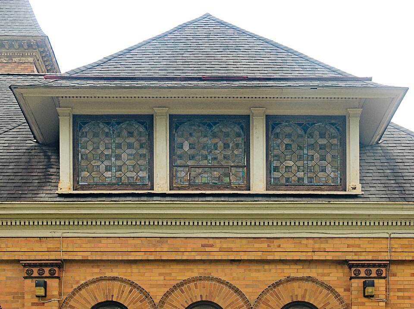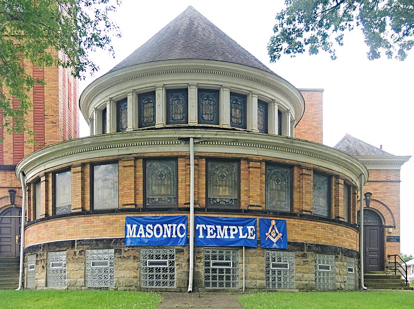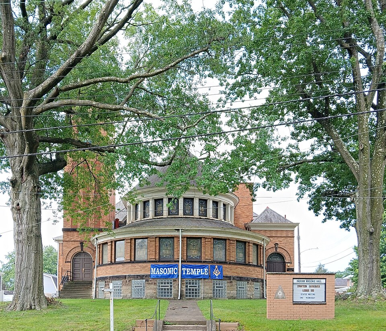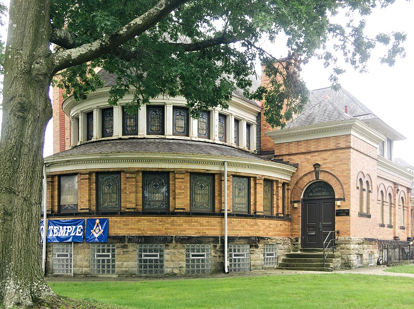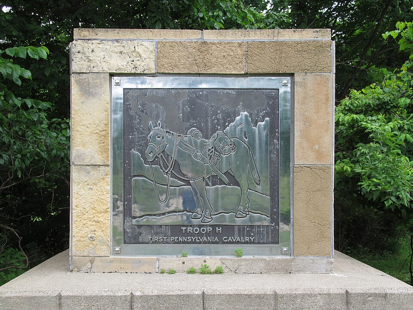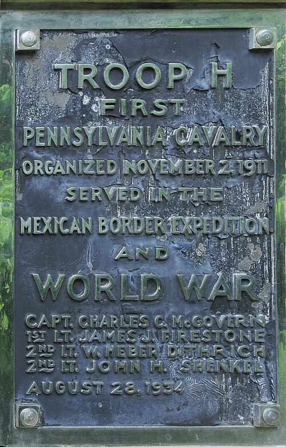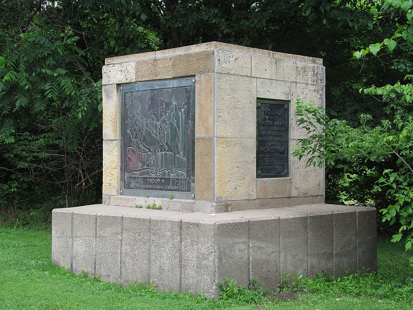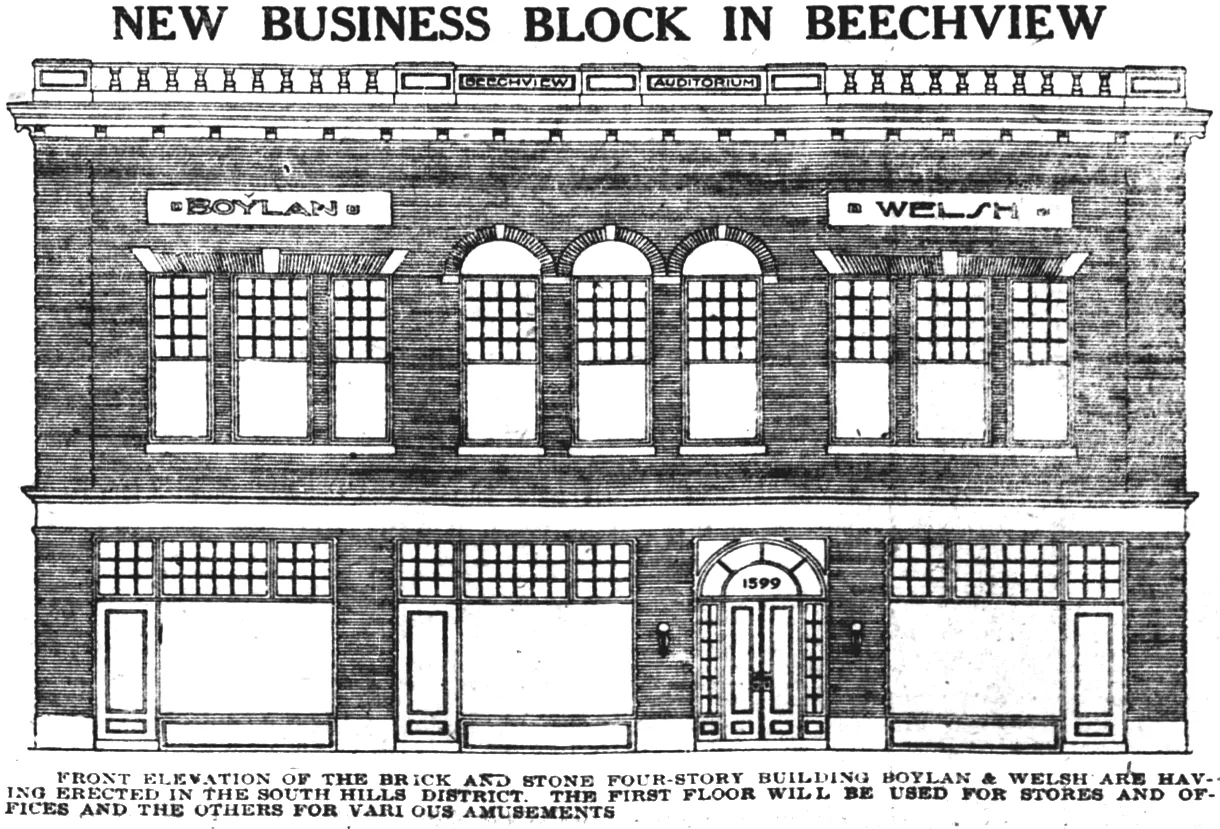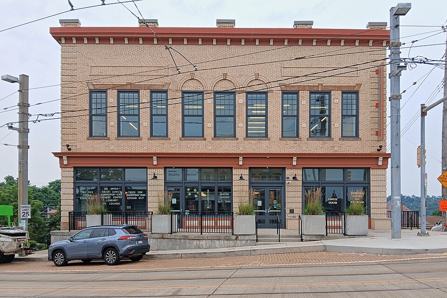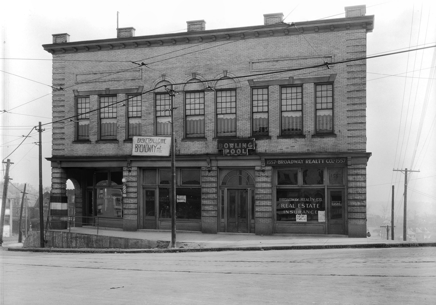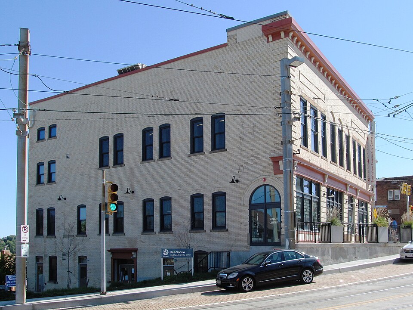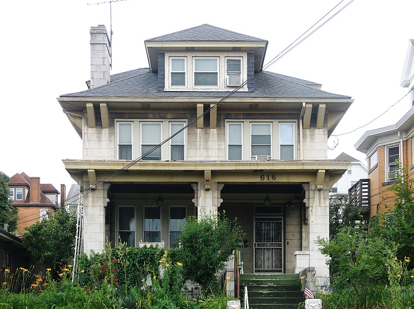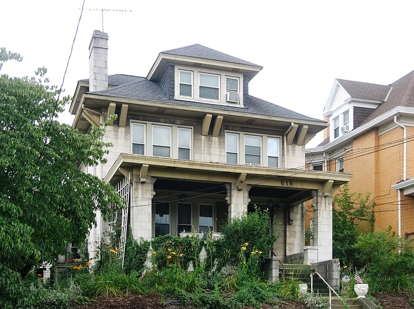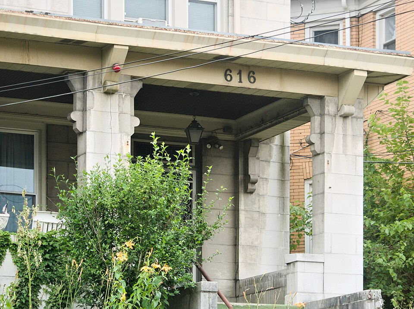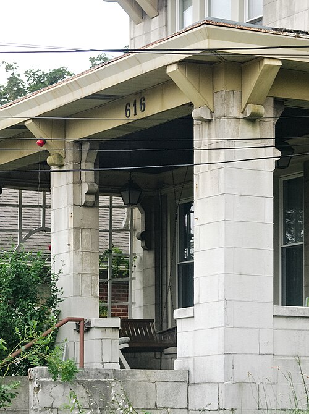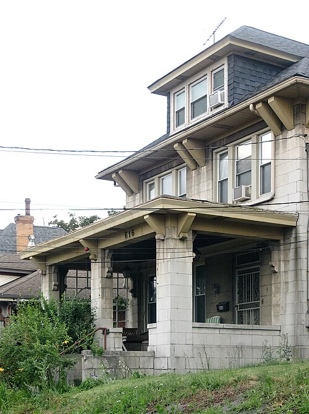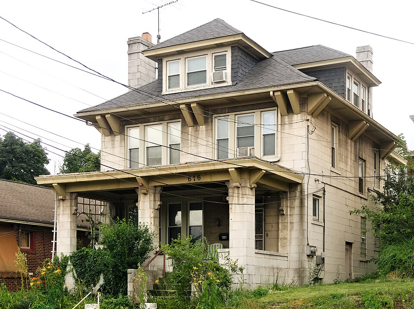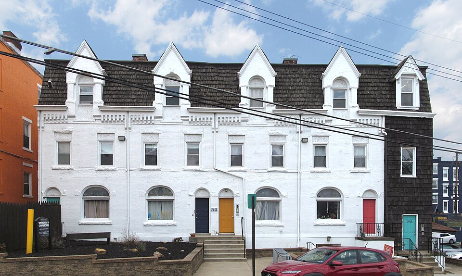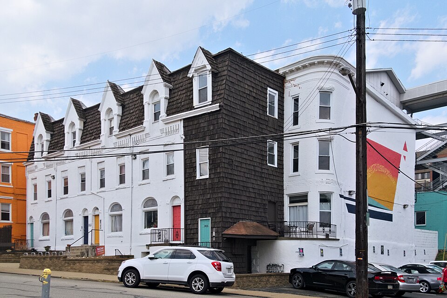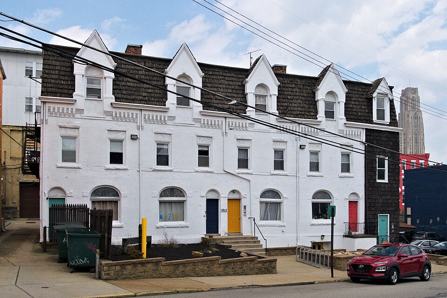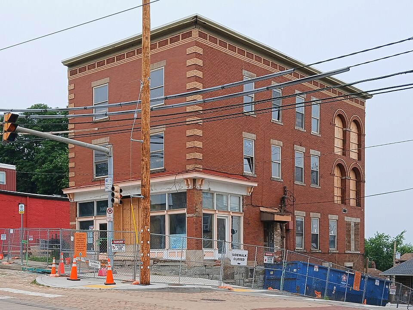
About twenty years ago, there was an aborted attempt to revitalize the business district of Beechview—aborted because the developer absconded with the money and went back to his native Brazil, whence, according to the Brazilian constitution, he could not be extradited. So neighborhood gossip tells us, at any rate. The project had got as far as partly restoring this building, and a thriving restaurant occupied the ground floor for a while. But then the furnace broke, and the landlord was gone, and the building was tied up in legal wrangling and became uninhabitable. Meanwhile, much of the business district more or less revitalized itself, with a big Mexican supermarket and a number of interesting ethnic restaurants moving in.
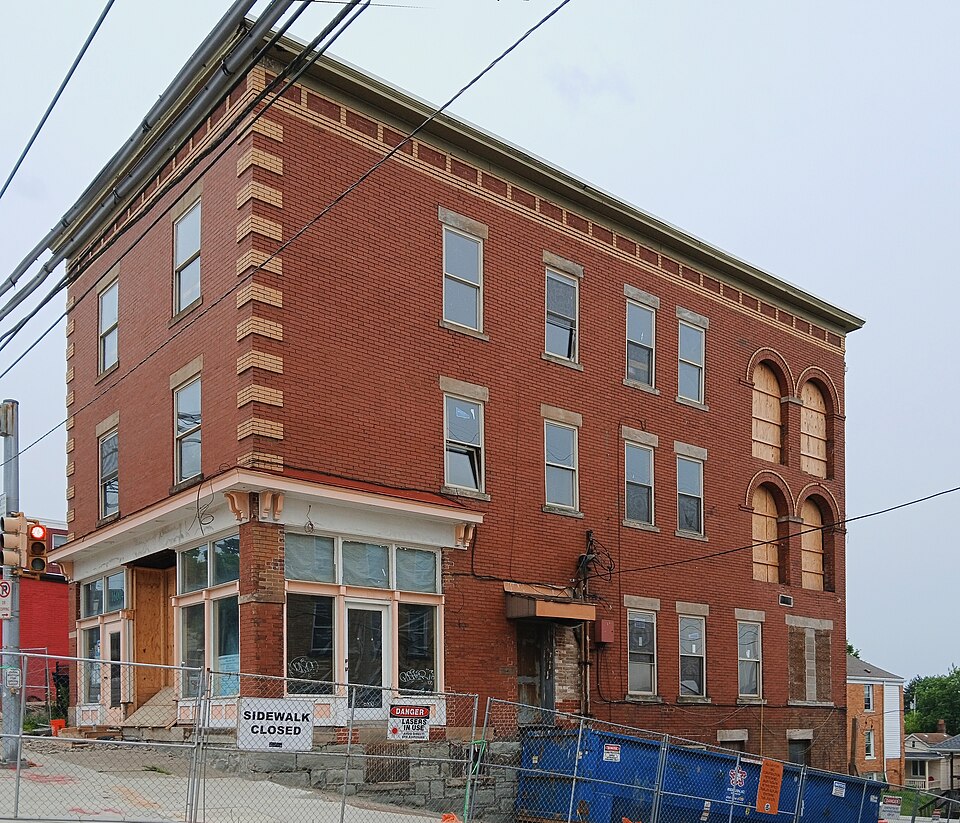
Now, at last, the restoration is beginning again, and this time it seems very thorough. It’s an attractive building that deserves a long future. Old Pa Pitt hopes his readers will pardon these hasty cell-phone pictures, taken as he happened to be passing by without his usual big bag of cameras.
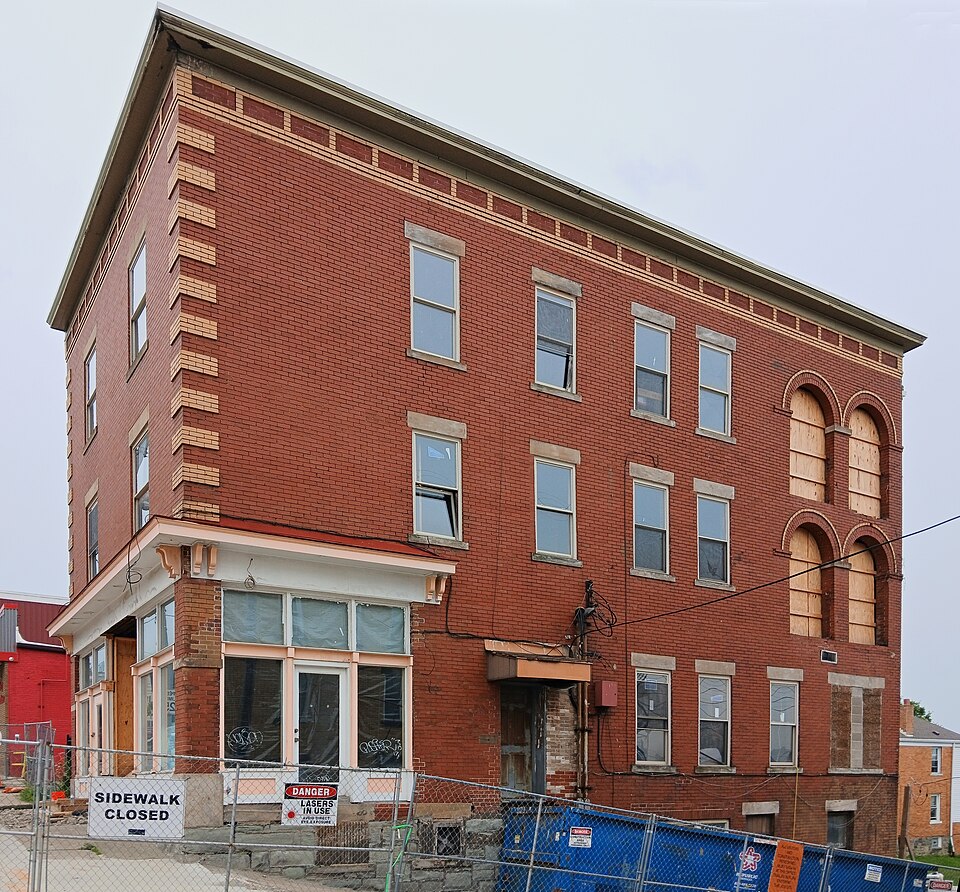
Although Father Pitt has no evidence other than the style and the location, he suspects the building was designed and built by local architect and contractor William J. Gray, who was responsible for the Boylan Building on the opposite corner of the same intersection and for a now-vanished building on one of the other corners—and quite possibly for the building on the fourth corner as well.
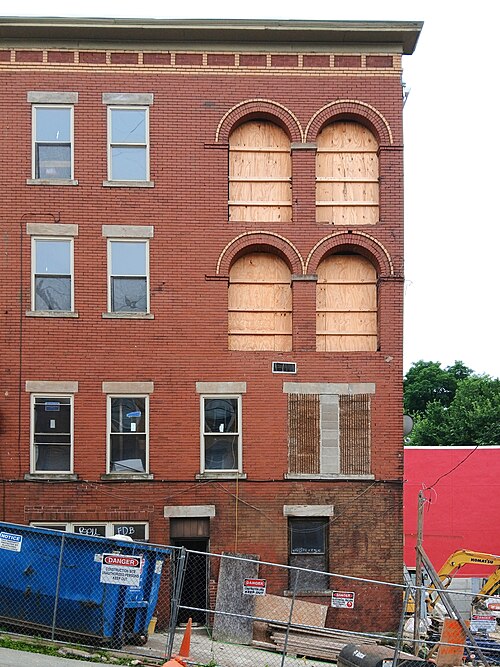
These arches framed inset balconies for the upstairs apartments. It looks as though they are to be filled in, which may be necessary to make the building rentable, but will take away a distinctive feature.

Comments

