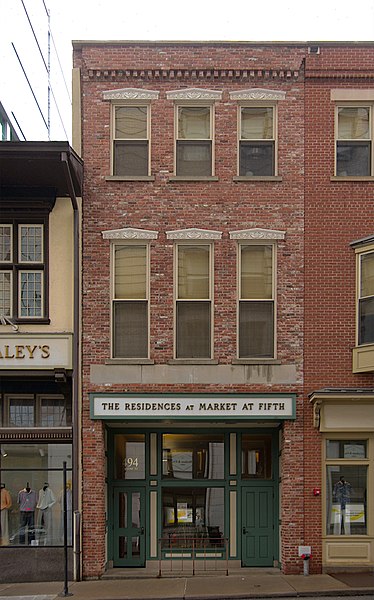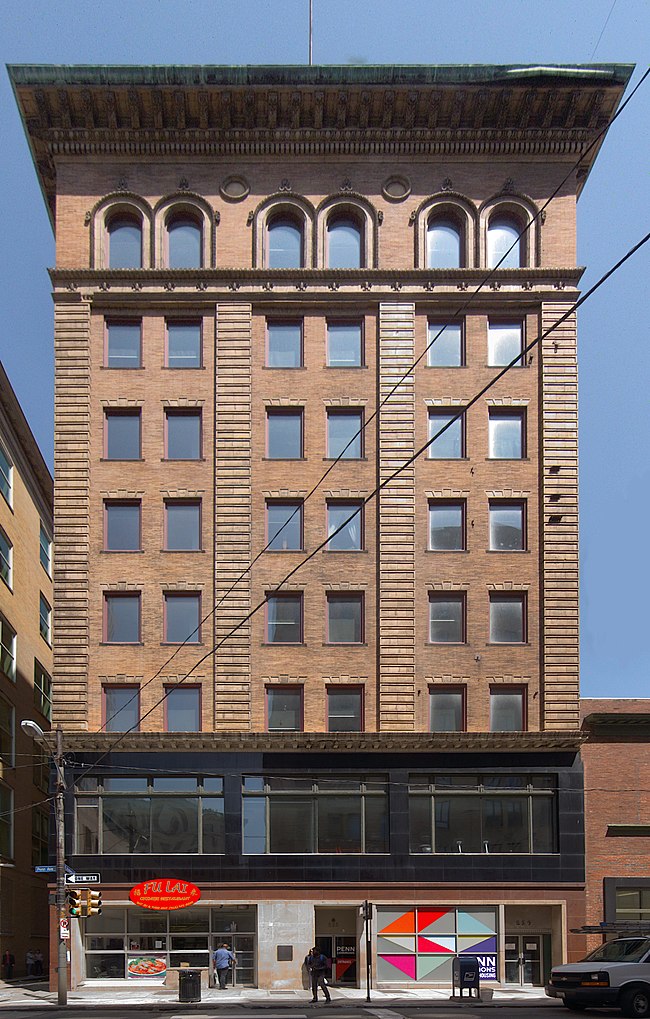The entrance to Phipps, rendered in old-postcard colors by the Two-Strip Technicolor script for the GIMP.
-
Two PNC Plaza and Three PNC Plaza

Two PNC Plaza (with the PNC logo at the top) and Three PNC Plaza (center, with the notch cut out of it), as seen from Liberty Avenue.
-
Kossman Building (Town Place)

The old Kossman Building was given a dark makeover for its new identity as “Town Place,” so that it looks a little less like a dated relic of the International Style and a little more like a cool new International Style revival. In fact, old Pa Pitt thinks that, in black, it looks like a Mies van der Rohe building wearing a hat.
Camera: Canon PowerShot A540.
-
Victorian Storefront on Market Street

This beautifully restored building on Market Street is one of an identical pair. Note the properly inset entrance. It was once de rigeur for stores to have their entrances inset from the sidewalk like that, so that the door would not smack a passing pedestrian in the face. How did we forget what a good idea that was?
The picture is a composite of three photographs, which was the only way to get the whole façade across a very narrow street.
-
The Residences at Market at Fifth

This little building on Graeme Street, a tiny alley between the Diamond (or Market Square) and Fifth Avenue, has probably never looked better since it was new, and possibly not even then. Its little corner of downtown is full of good restaurants and expensive shops now, so it looks like an attractive place to live.
This picture is a composite of two photographs, which is the only way to get the whole building from across an exceedingly narrow street.
Camera: Canon PowerShot A540
-
Liberty Avenue at Stanwix Street

If we put some imagination into this picture, we can see Liberty Avenue as it was in the middle 1800s, when it was the center of the wholesale food trade (which later moved out to the Strip). But the old storefronts from that era are dwarfed by the 12-storey Diamond Building at the end of the block, and that in turn is dwarfed by the later skyscrapers behind it.
Camera: Canon PowerShot A540.
-
The Phipps-McElveen Building

Now student housing under the name “Penn Commons.” It was originally built, in 1896, for Henry Phipps, Andrew Carnegie’s close friend and the donor of the Phipps Conservatories for both Pittsburgh and Allegheny (the latter of which, much expanded, is now the National Aviary).
This is a large composite picture; don’t open the full-size version on a metered connection.
In a later article we were pleased to discover that the architects were Longfellow, Alden & Harlow.
-
The Slopes Seen from the Flats

The South Side Slopes are a vertiginous neighborhood of narrow streets crowded with little frame houses. Traditionally the neighborhood was mostly German Catholic, whereas the flats below were mostly East European. Above, we see the Slopes from the intersection of Sidney Street and 27th; below, a view from 24th Street that includes the back of the old St. Josaphat’s church.

-
Daylilies After the Rain

It had been raining all day, but in the evening there was enough of a lull for old Pa Pitt to get out and take these pictures. The daylilies are all unnamed varieties from a planting of mixed hybrid seedlings.




Camera: Canon PowerShot A590 IS.
-
Purple Coneflower
This American native is one of our most beloved garden flowers. It blooms most of the summer, and it tolerates a wide variety of conditions. Butterflies love it, too. You can often find it growing wild around Pittsburgh, but it is currently one of the most fashionable garden flowers. This is a semi-wild specimen: it was a volunteer seedling whose parents were deliberately planted nearby.
