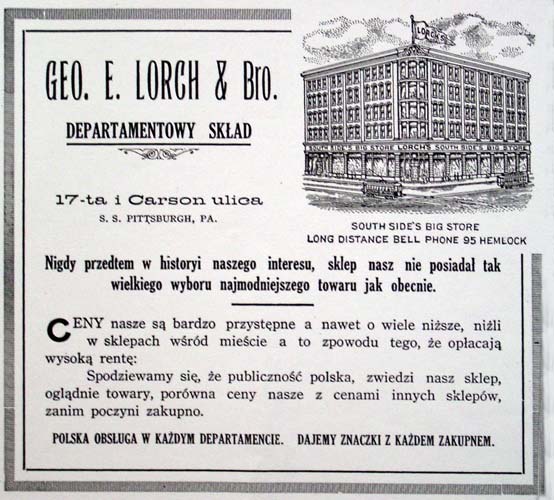
The Maul Building at Carson and Seventeenth is noted for its ornate terra-cotta exterior. Unfortunately the cornice has been lost, but the rest of the building, which dates from 1910, is still one of Carson Street’s commercial treasures.


The Maul Building at Carson and Seventeenth is noted for its ornate terra-cotta exterior. Unfortunately the cornice has been lost, but the rest of the building, which dates from 1910, is still one of Carson Street’s commercial treasures.


Built in 1854, this is one of several churches in Pittsburgh that solved the problem of tiny lots in crowded neighborhoods by putting the sanctuary on the second floor, leaving the first floor for social halls, Sunday-school rooms, and the like.

Cast-iron building fronts were made in Pittsburgh for cities everywhere, but according to the architectural historian Franklin Toker they were actually less popular in Pittsburgh than elsewhere. Here, however, are three splendid identical examples. They were carefully restored in 2013, using fiberglass to duplicate missing pieces of the iron.

This building at the corner of Carson and 17th, known to today’s Pittsburghers as the home of Nakama, a well-known Japanese restaurant, was once Lorch’s, the “South Side’s Big Store,” as we can see in this advertisement preserved by the Pittsburgh History and Landmarks Foundation:

To run a department store on the South Side in about 1901, you had to be able to serve your customers in Polish—and probably Ukrainian and Serbian and several other languages as well.
A change of tenants in this Victorian building on Liberty Avenue reveals an earlier layer of signs—one that makes old Pa Pitt wax nostalgic. For many years there was a Foto Hut here. Foto Hut was a chain of photography stores where amateur photographers could get all the basics for photography—including, of course, film and film developing. Digital photography is much cheaper, but Father Pitt still misses film.

These distinctive lion heads hold up the arch of the tympanum over the Wood Street entrance to the People’s Savings Bank tower.


One of Pittsburgh’s distinctive features is the huge number of public stairways. Many streets that appear on maps are actually stairways, like Eleanor Street here. In the early days of GPS navigation, trip instructions would often send drivers up or down these streets; but most GPS systems have now learned to recognize the streets that can accommodate pedestrians only.
And bicycle cops. To be a Pittsburgh bicycle cop, you have to be able to ride down one of these stairways. If you are still alive at the bottom of it, you’re qualified.
Open Street Map does a good job of showing the public stairways on the South Side Slopes. All the denser red dotted lines are stairways. The narrower, sparser dotted lines are walkways.

Tithonia rotundifolia, the Mexican Sunflower, is a fine garden flower if you have some room for it: it can grow six feet high and spread just about as wide. Tall flowers in hot colors are fashionable again, but old Pa Pitt never cared for fashions in flowers. He just likes big bright annuals.


The Roberto Clemente or Sixth Street Bridge is bathed in early-morning sunshine, as seen from the dimness of still-unilluminated Sixth Street downtown.


One of the first great silent movie palaces (the old Loew’s Penn) to be turned into a concert hall, Heinz Hall set a trend, both here and elsewhere. With the old Stanley and Fulton (now the Benedum and Byham), it is one of the three large anchors of the theater district downtown.
