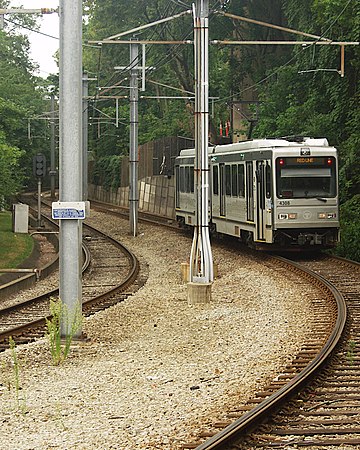
Bracket fungus growing by the Whiskey Boys Trail in the Kane Woods Nature Area, Scott Township.


This is an old log house—probably about 200 years old—brought in from the rural exurbs of Armstrong County to represent the log cabin that has long played a prominent part in Pitt’s origin story. From 1787 until its first building was ready, the Pittsburgh Academy used a log building. That building is long gone, of course; this one was donated by a rich alumnus. It looks a bit silly among the sophisticated Gothic extravagances of the Stephen Foster Memorial, the Cathedral of Learning, and Heinz Chapel.
These pictures were taken back in February; for some reason old Pa Pitt never got around to publishing them until now. They are rendered in two-color old-postcard style for no very good reason other than that they looked better that way.



Summer scenes in the middle of Saw Mill Run, which is a substantial river in the spring, but dries out enough in the summer to allow walking across it from rock to rock.


Ferns dangle from the cracks between stones in a damp stone wall above Saw Mill Run, next to the Seldom Seen Arch.

Patterns of sun and shade on the rocks in the middle of Saw Mill Run, Seldom Seen, with a railroad bridge in the background.

This fine arched tunnel, stone faced with a brick interior, was built as part of the great Wabash Pittsburgh Terminal Railway boondoggle, one of the boondoggliest boondoggles in a city known for boondoggles.

Just off Saw Mill Run Boulevard is a little parking lot. You have to look for it: it’s on the turnoff to Woodruff Street, and it’s almost invisible till you’re right there. From there you can reach the arch, which is well worth a visit for its own sake. The interior in particular is more interesting than interiors of tunnels usually are. The engineers had fun with this one.


If you walk through the tunnel into the green world beyond, you’ll find that you’re walking on a broad path of gravel and occasional asphalt. This was Watkins Lane, the only way into a little farm village called Seldom Seen, or Shalerville before that. Like a surprising number of isolated bits of the city of Pittsburgh, it remained a farming village, with farming, even into the twentieth century. It was abandoned by some time in the 1960s, and the forest has reclaimed it. We’ll see more of Seldom Seen in the future.
Stream valleys in the Pittsburgh area are valuable as being the only nearly level routes through the landscape, and you will never find a major stream valley without railroad tracks in it. But as we can see here, the Saw Mill Run valley has had three railroads in it at once, one of which is still active.



In the spring Saw Mill Run is often a raging torrent, but it is much more placid in the summer.

At the Alfred Street crossing on the Red Line in Mount Lebanon. Above, an inbound Siemens trolley on a training run. Below, an outbound CAF trolley.


Colorful Art Deco ornament on a building in the Washington Road business district, the Pittsburgh area’s most thoroughly Art Deco neighborhood.


These splendid details are on a building that, at first glance, seems utterly undistinguished. A bit of sensitive restoration to the storefronts could emphasize the Art Deco character of the building and make it more of an ornament to its streetscape.


Art Deco buildings line Washington Road at Alfred Street, which is about the center of the Uptown business district in Mount Lebanon. (“Uptown” in southwestern Pennsylvania is the common term for a downtown business district that happens to be on a hill.)
