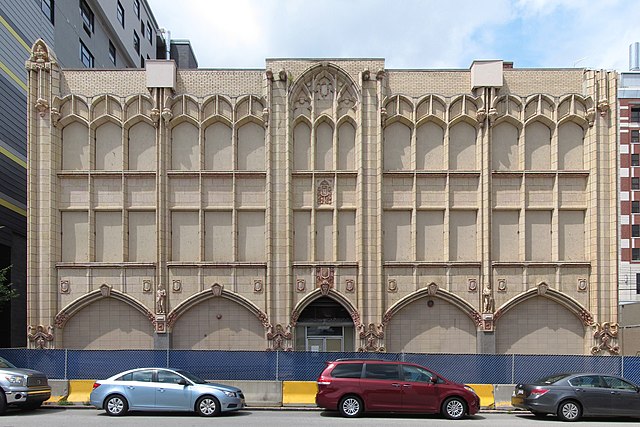
Mushrooms growing on a decaying log in the Kane Woods Nature Area, Scott Township.

The lively and varied streetscape of Forbes Avenue in Oakland, looking toward the Cathedral of Learning.




Old Pa Pitt is not enough of an entomologist to identify these creatures reliably. He is almost certain the first one is a Silvery Checkerspot, but the other one eludes him, and he would be happy for an identification from a better-informed reader.

Old Pa Pitt is a transit extremist. He believes in a subway between downtown and Oakland, and nothing less. But the “bus rapid transit” now in progress will certainly be an enormous improvement over what we have now, which is herds of buses getting stuck in inbound Fifth Avenue traffic. Here we see them piled up in front of the fancy new Atwood Street station.

A southbound Red Line car leaves the Mount Lebanon subway station, as seen from the Alfred Street crossing.


The Iroquois Building, which takes up a whole block of Forbes Avenue, was designed by Frederick Osterling, Pittsburgh’s most consistently flamboyant architect. Osterling designed in a variety of styles: he had his own ornate version of Richardsonian Romanesque, and his last large commission was the Flemish-Gothic Union Trust Building. Here, as in the Arrott Building downtown, he adapts Beaux-Arts classicism to his own flashier sensibilities. The building was finished in 1903.

This clock sits in front of the central light well—a typically ornate Osterling detail.

A naked brick front would never do for Osterling; it must be constantly varied in shape and texture. These grotesque reliefs help.

This unusual cast-iron storefront is on 18th Street at the intersection with Sarah Street. Its arches are echoed by the windows above, which still retain their original four-pane configuration.

UPDATED UPDATE: The building is now demolished, but the terra-cotta façade will supposedly be re-erected on the new building.
This sadly abandoned building, which has its own Wikipedia article, has been sitting empty in what has become a valuable part of Oakland for at least three years. It has come into the hands of the University of Pittsburgh, as everything in Oakland does sooner or later, and Pitt wants to demolish it. Preservationists want to keep it, because it is an important part of Croatian-American history. Pitt usually wins.
The architect was Pierre A. Liesch, a disciple of the great Frederick Osterling. Liesch is credited with some of the detail on the Union Trust Building downtown: “Liesch was a native of Luxembourg and later used a similar Flemish Gothic style for his design of the Croatian Fraternal Union Building,” says Wikipedia. “Similar” is generous. The Union Trust Building is, in Old Pa Pitt’s opinion, a work of colossal genius. This building is interesting and, again in Father Pitt’s opinion, not in the best taste. (His opinion might be different if the building still had the “highly ornate overhanging cornice and a pointed-arch apex topped with a sculptural element” mentioned in the Wikipedia article.) Of course it may well be that the Croatian clients had no budget for colossal genius, and Mr. Liesch gave them what they could afford.



