
A fine example of the fairy-tale fantasy style that was popular in the 1920s and 1930s. The roof would probably have been green tile originally.
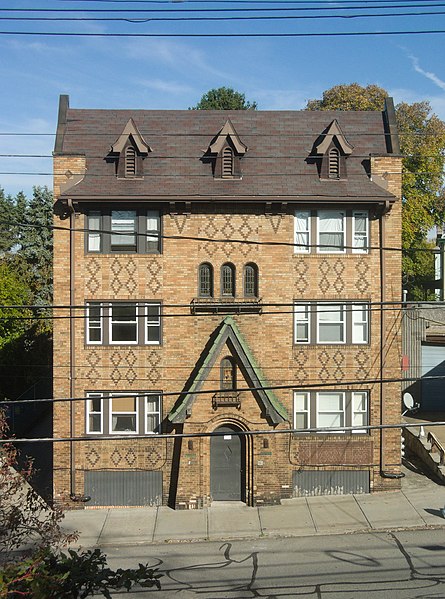

A fine example of the fairy-tale fantasy style that was popular in the 1920s and 1930s. The roof would probably have been green tile originally.


Built in 1880, this row of modest townhouses has been altered a bit to take advantage of the view, but retains much of its ornamental woodwork.
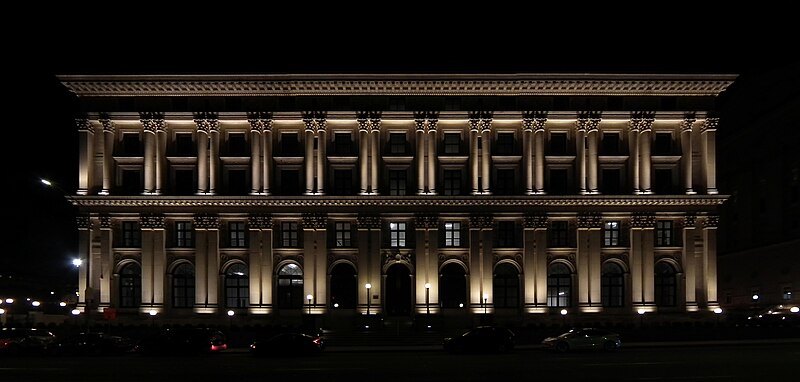
This grand Renaissance palace by Benno Janssen has a lighting scheme that emphasizes its architectural details.

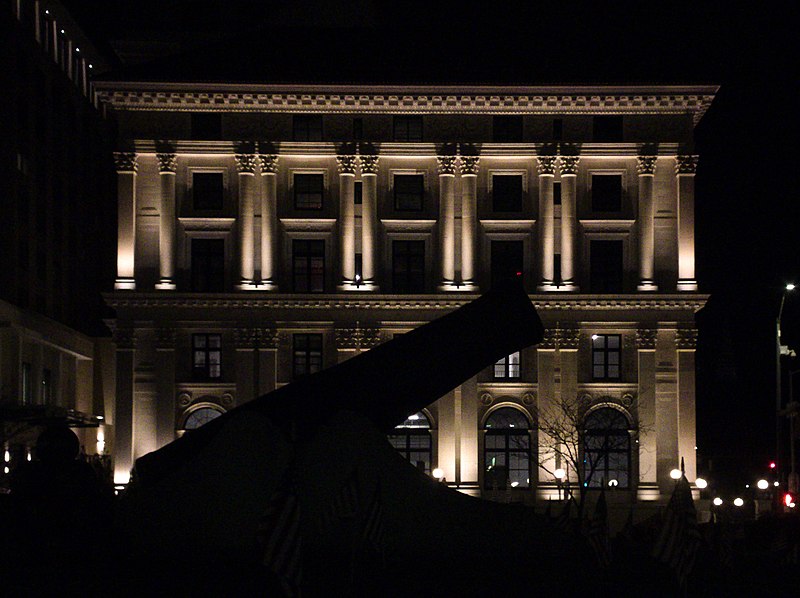
In the foreground, the silhouette of one of the cannons on the grounds of Soldiers and Sailors Hall.

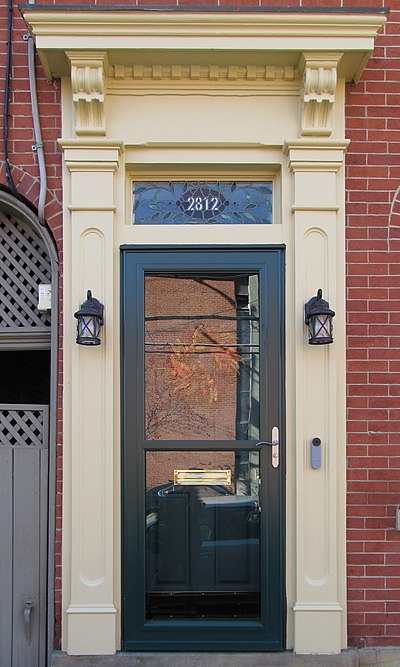
More of the front doors, with their charming woodwork, and the mysterious breezeways (which are not much of a mystery) of the South Side.





The cluttered landscape of the central Oakland medical-intellectual district.
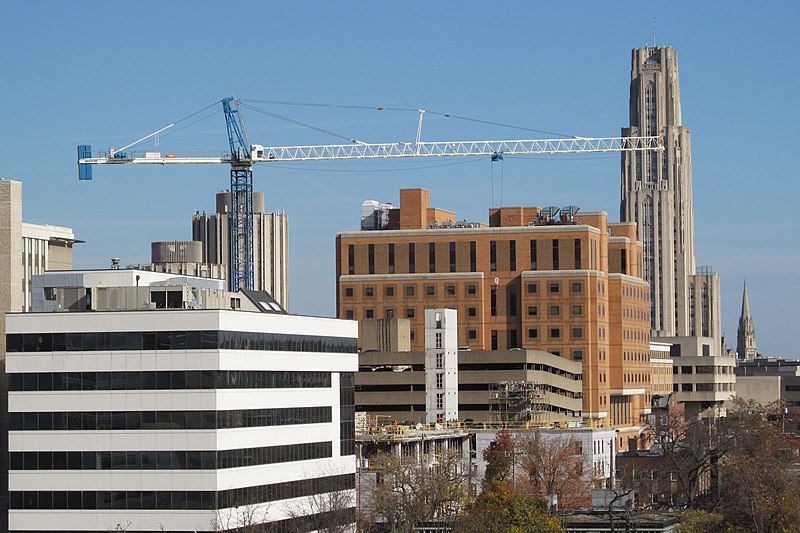
Something is always under construction.
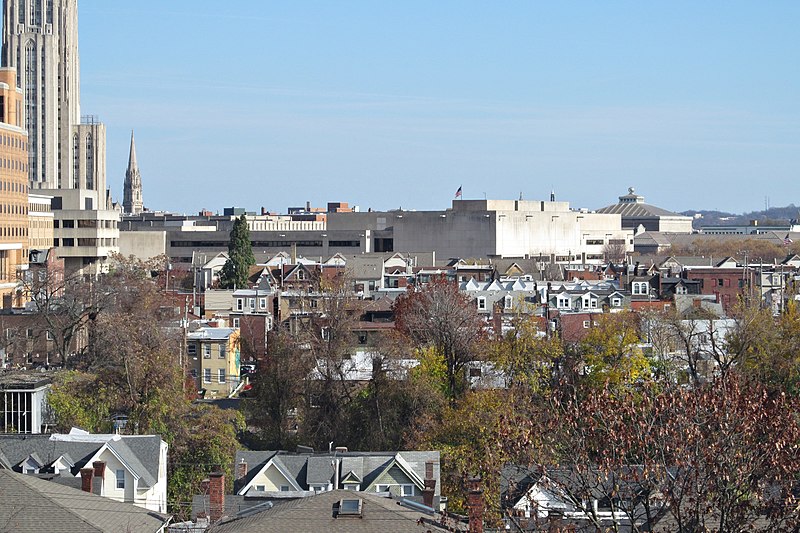
Rowhouses huddle in the shadow of the university.
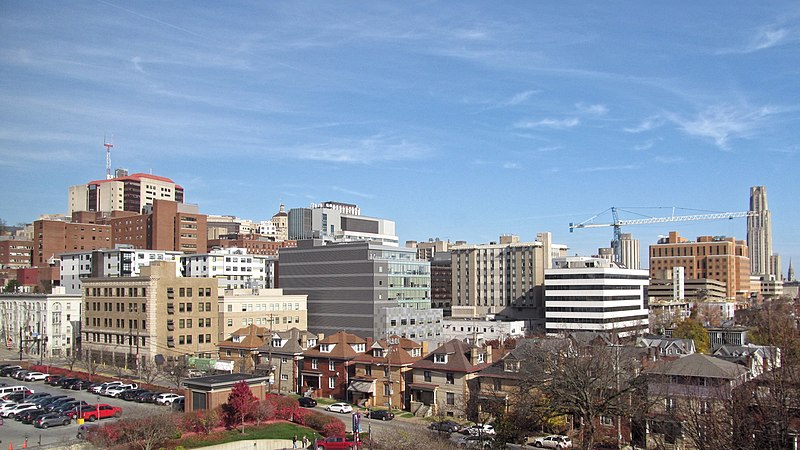

The Panhandle Bridge, in the foreground, carries trolleys across the Monongahela River. Behind that, the Liberty Bridge; then the Tenth Street Bridge; and in the distance, the Birmingham Bridge. Below, a slightly different framing of the same view.
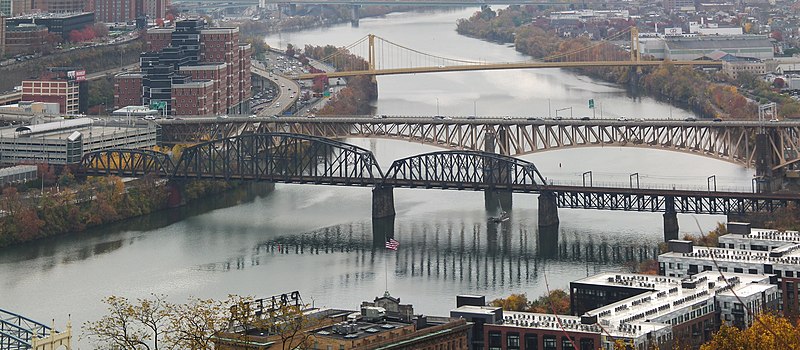

Built in 1927, this Fourth Avenue tower was designed by John M. Donn, a Washington architect known for government buildings who seems not to have done anything else around here. (Update: This is incorrect; Donn also designed the Cathedral Mansions apartments in Shadyside.) The curious ornamental obelisks at the corners of the cap were the inspiration for Philip Johnson’s Tomb of the Unknown Bowler down the street.

