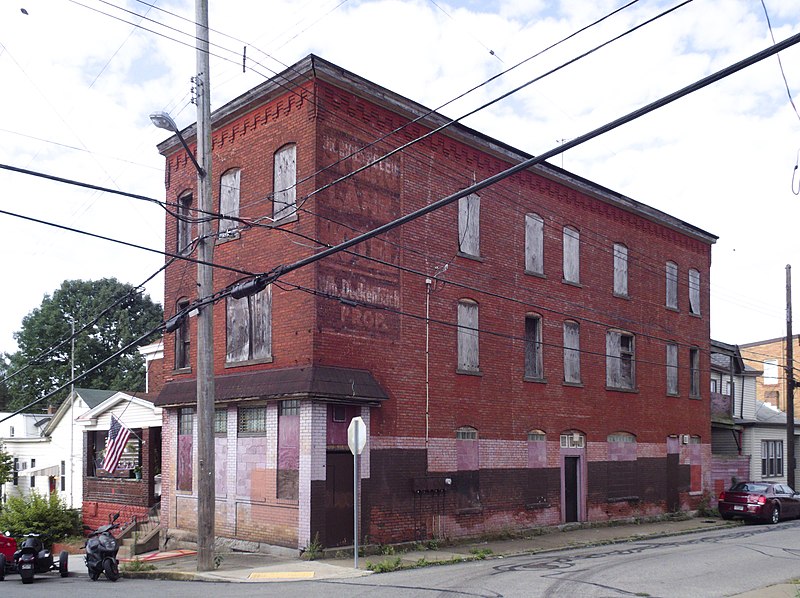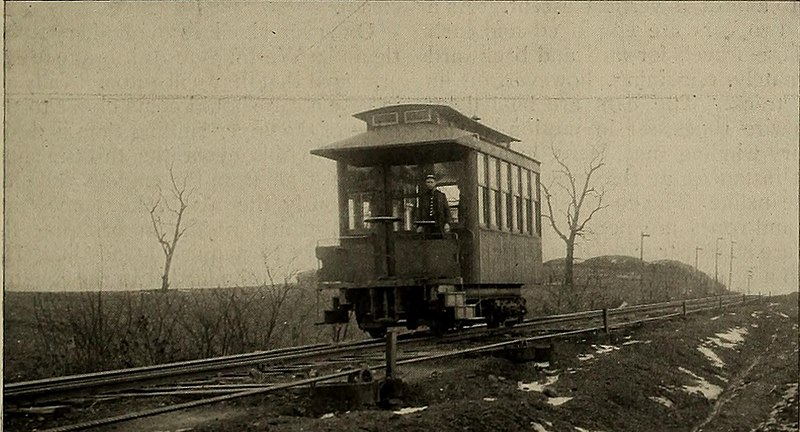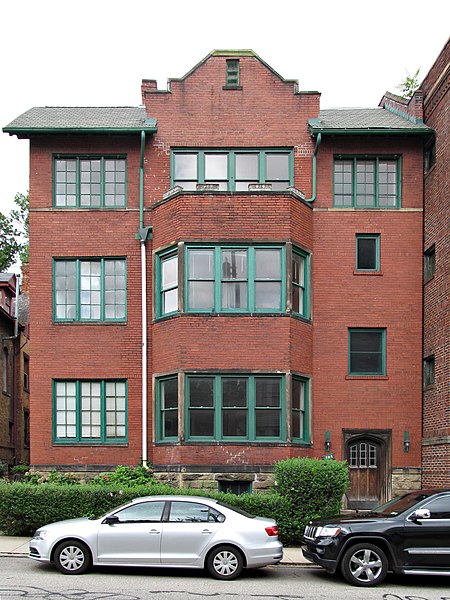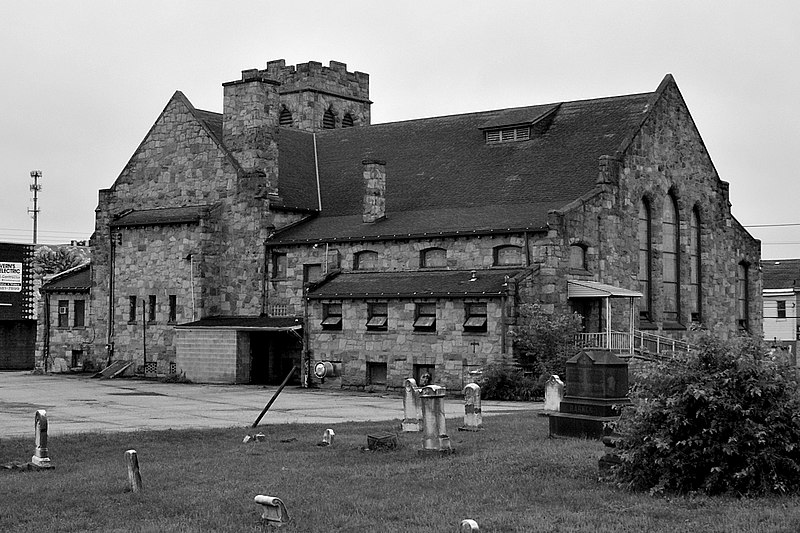
Making your establishment a “hotel” was an easy way to get a liquor license for a neighborhood bar. There did have to be rooms available, of course, and it was noted of some of these establishments that the traffic was mostly local. This one is a little larger than many; perhaps it made some of its money as a rooming house. Hotels like this were still common in older neighborhoods as late as thirty years ago; few are left now, since there is no longer much advantage to maintaining the dusty little rooms upstairs.
This hotel probably dates from before Prohibition; it was here by 1923, at any rate. Layers of ghost signs document multiple proprietors; the only one old Pa Pitt was able to read with certainty was Wm. Deckenbach.

























