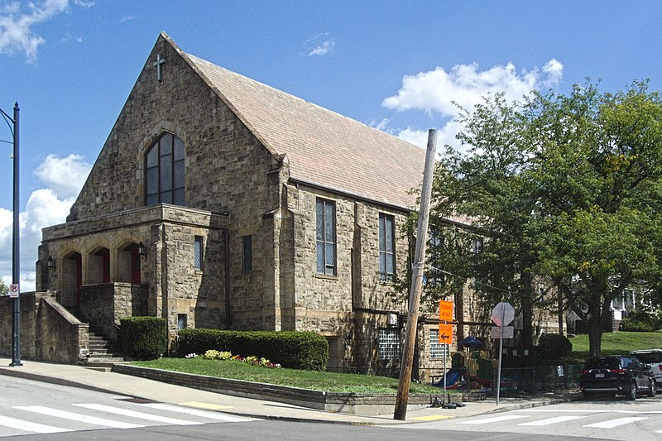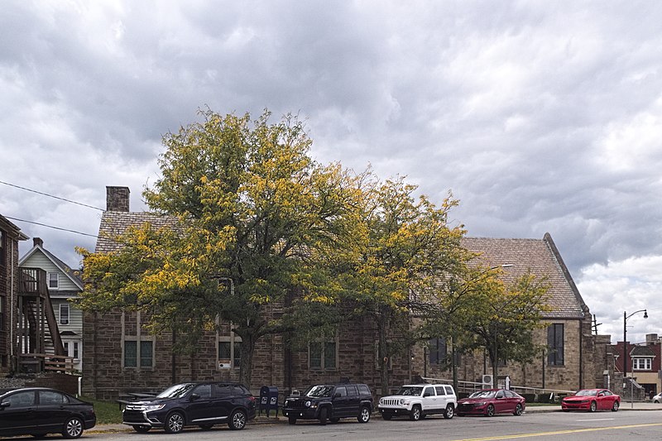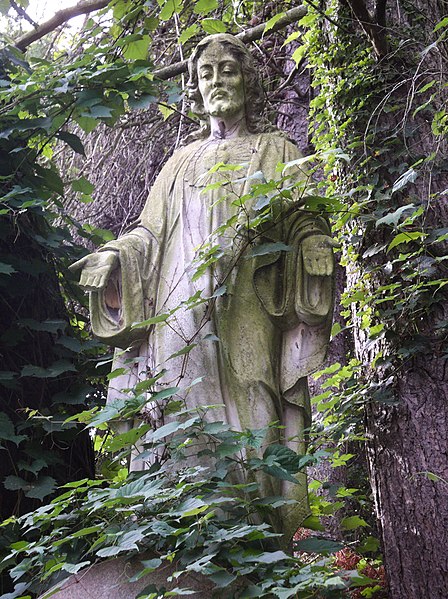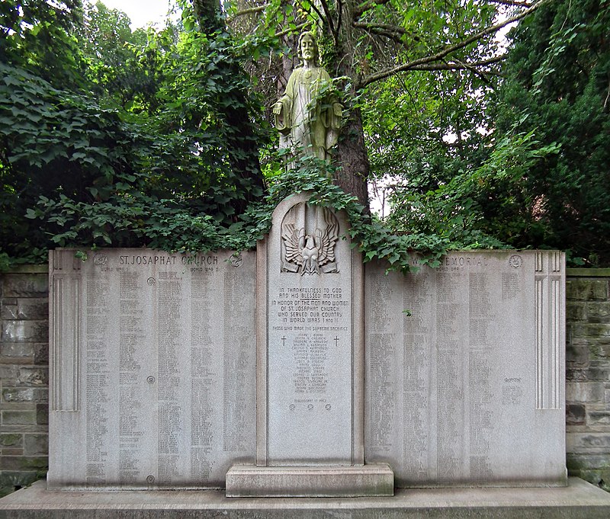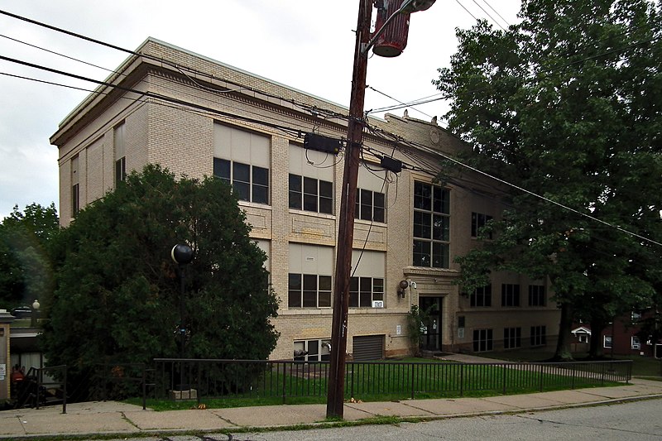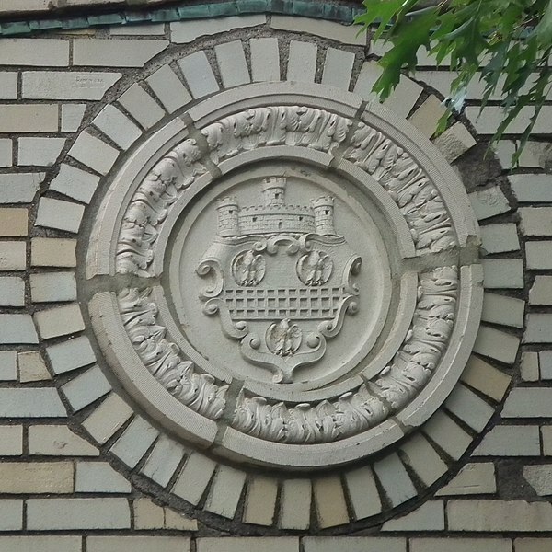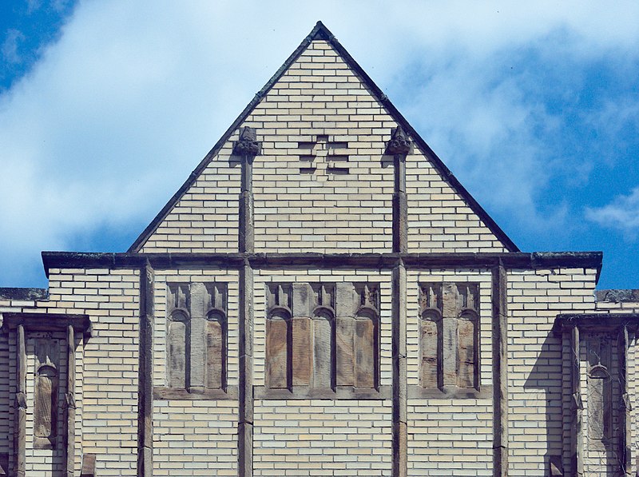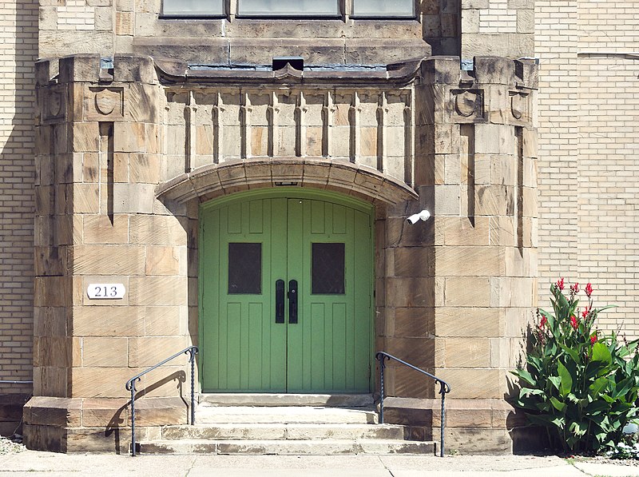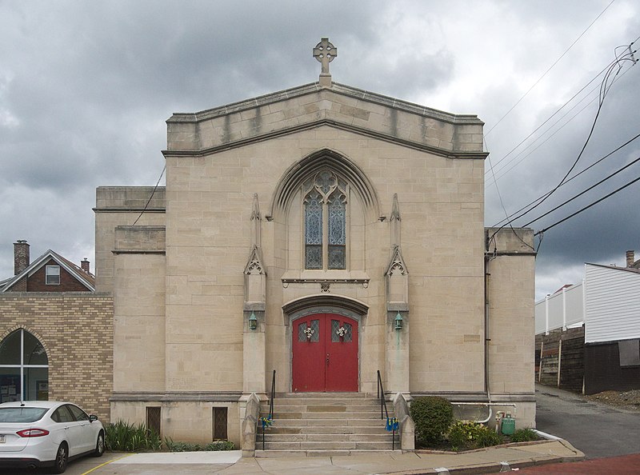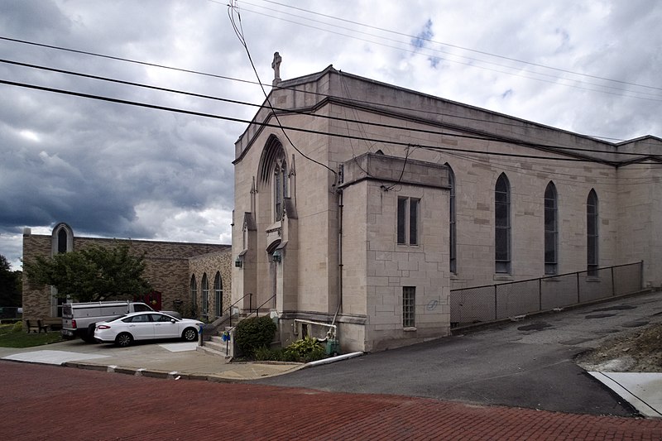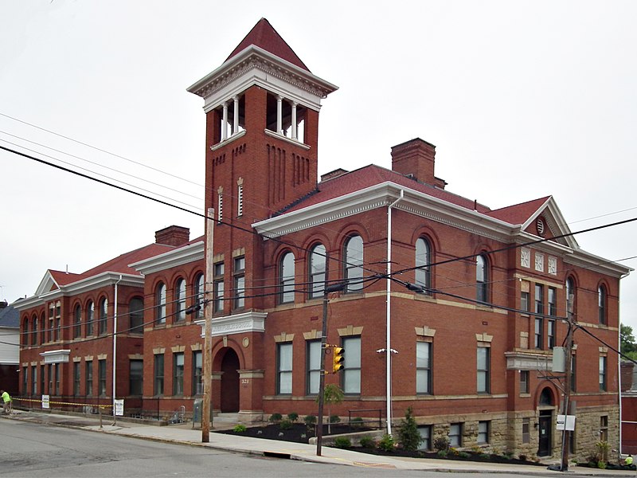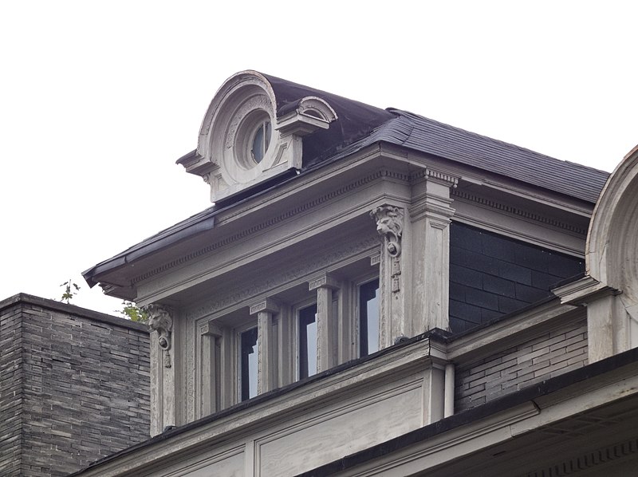
This building has been much altered and diminished. There was originally more building behind it, and the façade has been drastically remodeled. The front entrance is now a pair of windows, and the original grand arches have been bricked in, with small and mismatched windows. The city’s Hilltop architectural inventory (PDF) classed this as a building with low architectural integrity. But it is very interesting for two reasons. First, the front gives us a good lesson in urban archaeology: enough is left so that we can try to imagine how the original building looked. Second, the fact that there was such a thing as a prominent school of rhetoric in Knoxville is itself an interesting window into times past. The briefest exposure to any of our politicians today will be enough to convince us that a school of rhetoric would be welcome in these parts.
Addendum: The building was originally the First Methodist Protestant Church of Knoxville. When the church moved a block away, Mr. King bought the building and had it completely remodeled by Knoxville’s own favorite architect, E. V. Denick. A newspaper account in the Pittsburgh Post, March 5, 1911, described the school and the renovations:
WILL BUILD FOR SCHOOL.
Byron W. King’s Institution to Be Housed in Own Home in Knoxville.
A school of oratory is to be erected in Knoxville. Byron W. King, well known as a teacher of elocution and kindred Subjects, has purchased the property of the Knoxville Methodist Protestant Church, Zara street and Virginia avenue, and will have it remodeled to suit his purposes.
Plans for the remodeling have been made by Architect Edwin V. Denick, and work will begin at once on the transformation. When completed the building will be a three-story brick that will have all of the appointments necessary for Mr. King’s purposes.
A large auditorium and classrooms will be placed on the first floor. On the upper floors will be dormitories and other accessories that have been figured on by Mr. King. In the basement will be a large dining hall, a kitchen and the heating apparatus.
With the remodeling of the old structure and the brightening up of both its exterior and interior, together with the Y. M. C. A. building across the street, the corner will be a lively one and will put on quite a metropolitan air.
The new church of the Knoxville Methodist Protestant congregation is at Georgia avenue and Zara street. King’s School of Oratory and Dramatic Culture is now in Sixth street, Pittsburgh.



