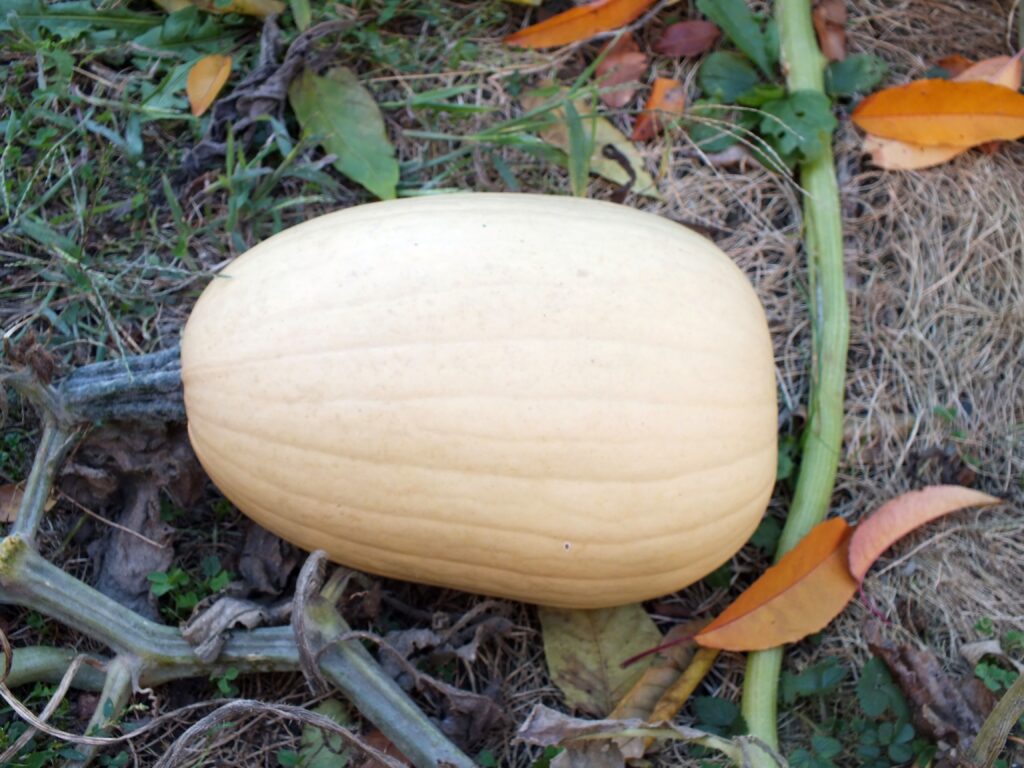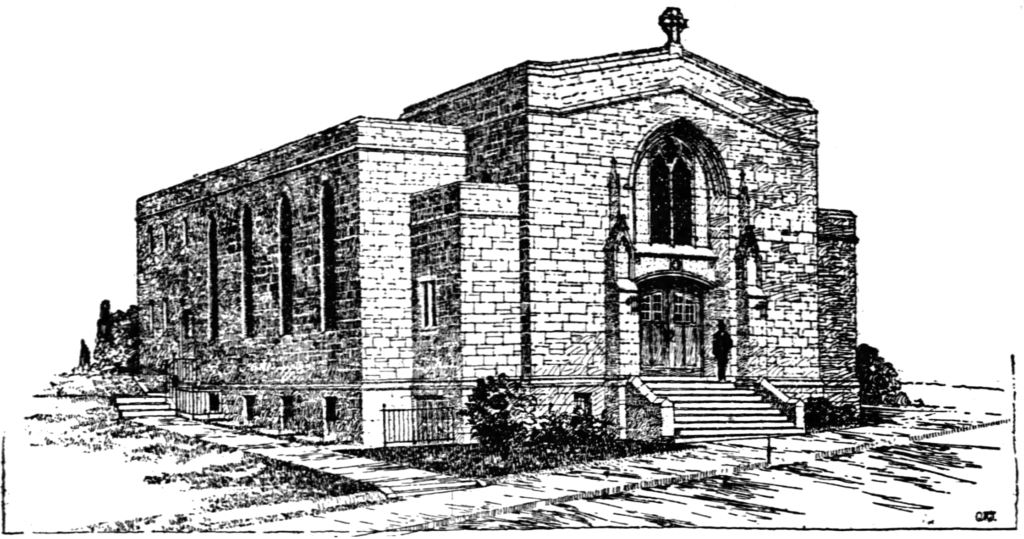
Comments

There are several Campbell Buildings in the United States, some quite large. But this tiny office is the only one with its own Wikipedia article. It is even on the National Register of Historic Places, though unfortunately the registration documents have not been digitized yet.

In the boom years around the turn of the twentieth century, developers selling off lots would often build a temporary real-estate office on the site of the development. This one was built by Thomas Campbell, and it is the only one Father Pitt knows of that survives to this day, probably because Campbell was a flop as a developer. Since then it has been home to all kinds of small businesses, and currently houses a tattoo artist.


Looking up at seedheads of the aptly named Tall Ironweed, which in Latin is equally aptly called Vernonia gigantea (or, synonymously, Vernonia altissima).


L. A. Raisig was listed as the architect of this well-preserved apartment building, which was built in 1900.1 And that sets old Pa Pitt’s mind speculating, because in the history of architecture, L. A. Raisig is famous, if you could call it that, for exactly one thing: for a brief period, just after Frederick Scheibler finished his apprenticeship with Alden & Harlow, he and Raisig were partners in the firm of Raisig & Scheibler.
According to Martin Aurand’s biography of Scheibler, “In fact, Raisig was a builder, not an architect, and it is hard to figure what he brought to the short-lived partnership other than an initial sense of security for a young architect.”2
However, Mr. Aurand may have been mistaken about Raisig. He was writing in the days before instant searches of the Philadelphia Real Estate Record and Builders’ Guide were possible, and quite a few listings turn up in which Raisig appears to be acting as architect.
But when did Scheibler join Raisig? Mr. Aurand found exactly two projects by them, one an unbuilt competition entry, and both from 1901. This apartment building was announced in August of 1900. And when Father Pitt looks at the front of it—

—he notices a very distinctive arrangement: two-storey classical columns holding up a broad third-floor balcony, with a smaller second-floor balcony over the entrance. It is not a common arrangement—in fact, old Pa Pitt can think of only one other instance of it at the moment, and it is this building in Park Place:

This apartment building was put up six years later, in 1906, and it was designed by Frederick Scheibler in his early classical phase.
What are we to make of this observation? Nothing definite yet; Father Pitt intends to find out more about L. A. Raisig, who disappears from the Record & Guide after the end of his partnership with Scheibler. But we may consider at least the possibility that the Ruskin Villa is a very early work of Frederick Scheibler in partnership with, or working for, L. A. Raisig. So old Pa Pitt leaves this article for now, but he will update it with better information when he knows more about Mr. Raisig and his partnership with young Frederick Scheibler.


Double houses on Beechwood Boulevard in Greenfield, seen from the Murray Avenue Bridge.

A good example of the kind of arts-and-crafts Gothic that was popular for churches in the first quarter of the twentieth century, usually defined by broad Perpendicular Gothic windows, corner towers, and simple but elegantly crafted woodwork. The architect was S. A. Hamel, about whom old Pa Pitt knows little so far other than that he designed some churches south of the rivers and lived on Giffin Avenue, just two blocks away from this church. Mr. Hamel was associated with a real-estate broker named James A. Griffith, who sold this lot to the church and probably recommended the architect. It seems the congregation was not disappointed: the same congregation still owns the building, and a picture published when the church was dedicated in early 1919, though the scan is poor, is clear enough to show us that almost nothing has been altered.

The congregation was originally German Baptist. The earlier home of the congregation, when it was known as the First German Baptist Church, is also still standing on the South Side; it now belongs to the Holy Assumption of St. Mary Orthodox congregation.

When ground was broken for this building, an article in the Press related the history of the congregation.
Ground Broken for New Temple Baptist Church
Ground has been broken for the new Temple Baptist church, to be erected at Brownsville rd. and Onyx st., Mt. Oliver, at a cost of $50,000. The plans, drawn by Architect S. A. Hamel, call for a handsome structure of rough brick of odd coloring, creating a beautiful effect, and the congregation, which now is holding services at Birmingham and Hays aves., Carrick, anticipates being in its new home before the end of the year.
The Temple Baptist congregation is the oldest German Baptist congregation in Pittsburg and vicinity, and formerly was known as the First German Baptist, the word German now having been dropped from its title.
Formerly services were held in the old church at South Nineteenth st. and Carey ay., where, for 60 years the congregation worshiped, but recently the property was sold to the Greek Orthodox congregation. A chapel that had been maintained by the Baptist congregation at Hays and Phillips aves., Carrick, also has been disposed of and now is being used by the Carrick Red Cross. Since Rev. A. P. Mihm, the pastor, assumed charge three years ago, the membership has enjoyed a steady and substantial growth.
“Ground Broken for New Temple Baptist Church,” Press, April 28, 1918, Financial Section p. 3.








Since it was built as public housing and opened in 1973, and since it bears a strong resemblance to his many other public-housing projects, Father Pitt does not hesitate to assign this building to Tasso Katselas, the king of public works in Pittsburgh.




An apartment fire fortunately was confined.

A typical small apartment building with storefronts that keeps many of its distinctive details, including the tiled overhang with exaggerated brackets. The windows have been replaced (although the art glass surrounding the stairwell windows is still there), and the storefront on the right has been heavily altered. But the quoins picked out in contrasting Kittanning brick still grab our attention as we walk by.


If you need something ghastly for Halloween, here is a ghastly white pumpkin still on the vine, from Father Pitt’s own pumpkin patch.

In honor of Reformation Day, here is a Lutheran church. O. M. Topp, for a generation the favorite choice of Lutherans, designed this neat Gothic church, which was built in 1929, as we see from the cornerstone.1 But, oddly, the cornerstone says that the church is the Sunday school.

That’s because things didn’t go exactly as planned. This was meant to become the Sunday-school wing, temporarily serving as the sanctuary until the much larger church was built. But then the Depression came, and then the war, and the big church was never built. Instead, when the congregation was finally ready to expand in 1960, it was decided to keep this building as the sanctuary, and a large modern Sunday-school wing was built beside it.

The architect’s drawing shows us that nothing on the outside has changed except for the encrustation of newer building to the left.







The Sunday-school wing is in a very different style, but tall Gothic arches are meant to tie it to the earlier building.

