
The cluttered landscape of the central Oakland medical-intellectual district.
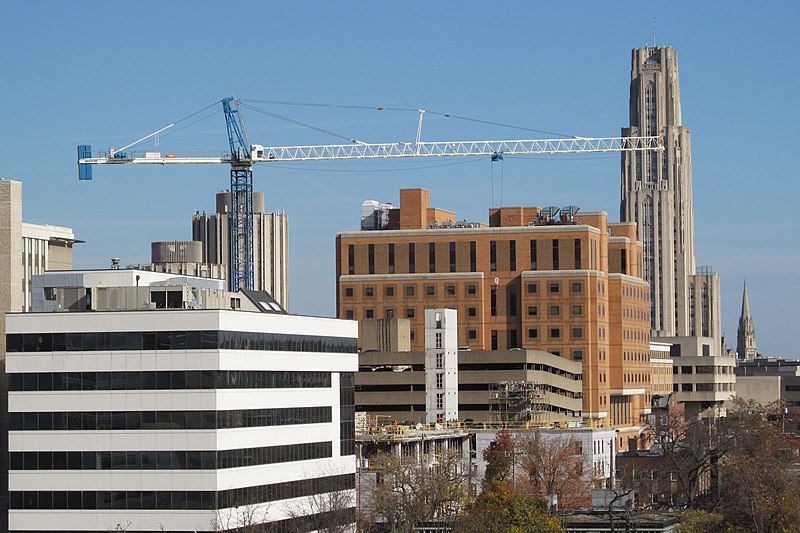
Something is always under construction.
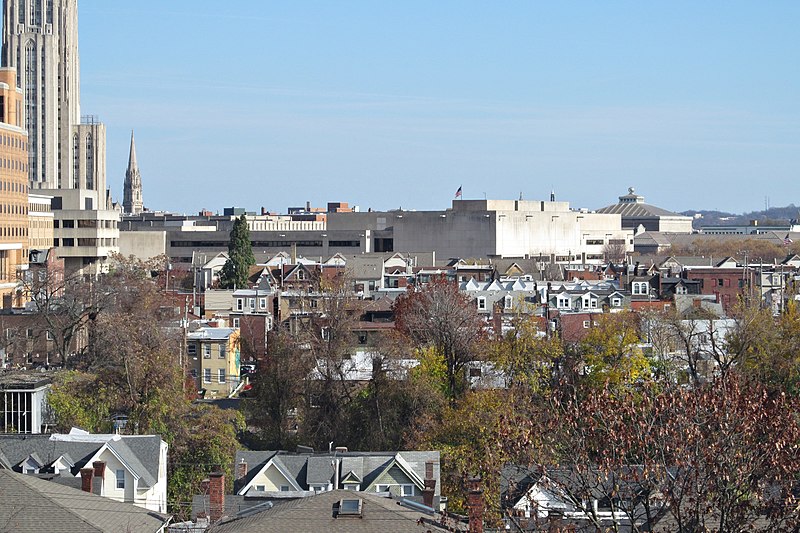
Rowhouses huddle in the shadow of the university.
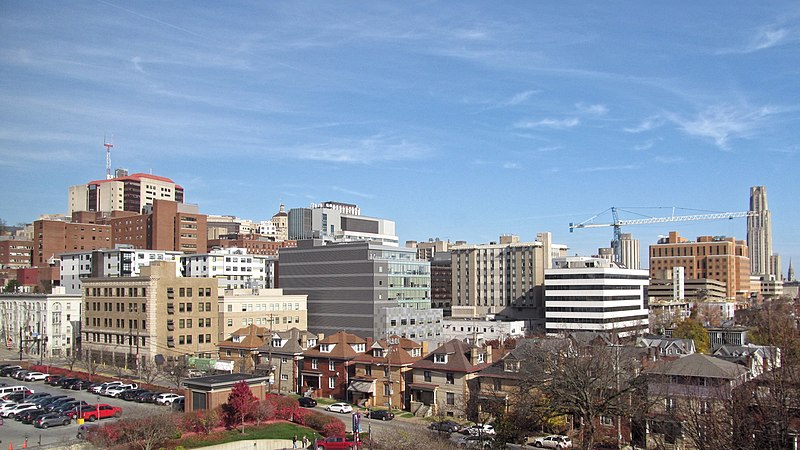

The cluttered landscape of the central Oakland medical-intellectual district.

Something is always under construction.

Rowhouses huddle in the shadow of the university.


The Panhandle Bridge, in the foreground, carries trolleys across the Monongahela River. Behind that, the Liberty Bridge; then the Tenth Street Bridge; and in the distance, the Birmingham Bridge. Below, a slightly different framing of the same view.
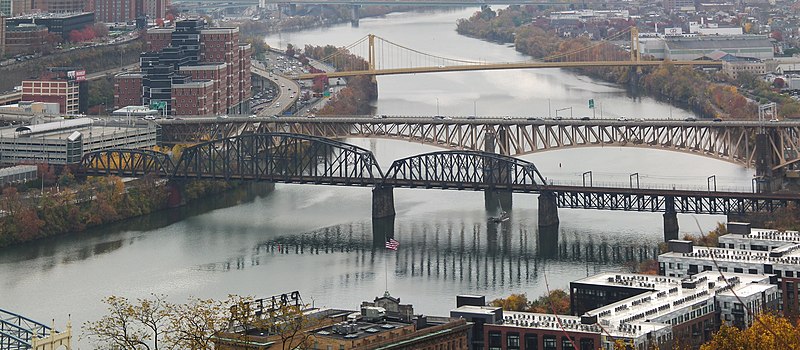

Built in 1927, this Fourth Avenue tower was designed by John M. Donn, a Washington architect known for government buildings who seems not to have done anything else around here. (Update: This is incorrect; Donn also designed the Cathedral Mansions apartments in Shadyside.) The curious ornamental obelisks at the corners of the cap were the inspiration for Philip Johnson’s Tomb of the Unknown Bowler down the street.


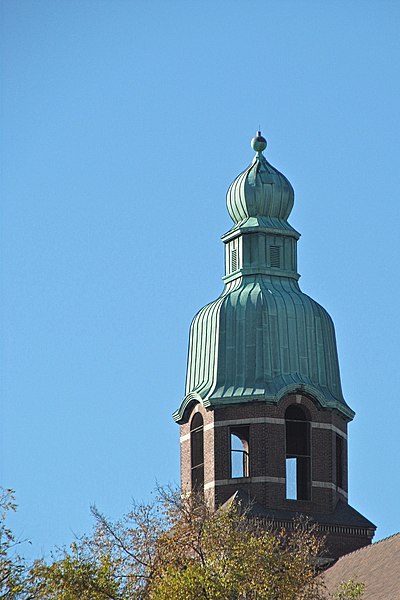
The distinctive dome of St. Josaphat Church, designed by John T. Comès, as seen from the Flats below.
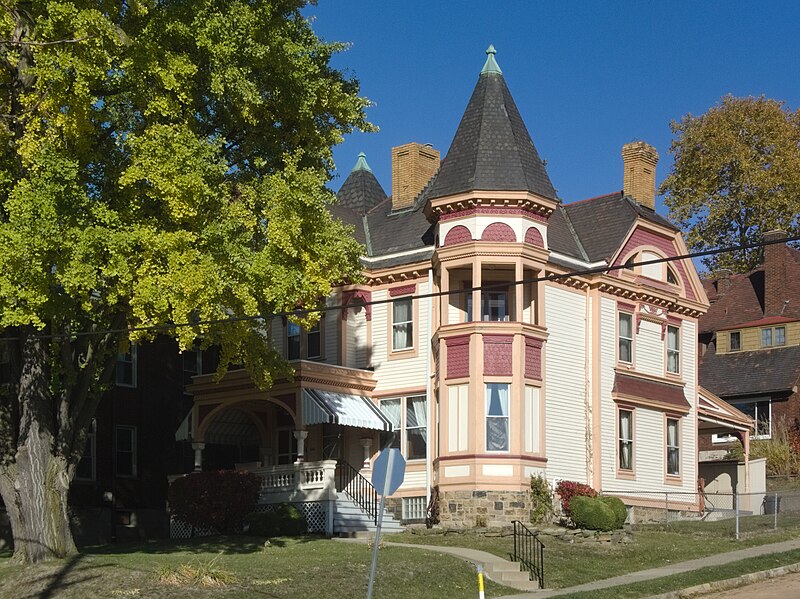
The Wigman House, at the corner of Brownsville Road and the Boulevard, Carrick, is a splendid example of Victorian woodwork, and it will not surprise you to discover that it was built for a prosperous lumber dealer. Carrick is very proud of this house, which some years ago was rescued from possible demolition. “This is our Crown Jewel Victorian and is the last standing example of our past,” says the Carrick-Overbrook Wiki on a page last edited in 2013. “Because the popularity of high Queen Anne Style waned in the early 1900s this house is the only example of that architectural style existing in the immediate area.” The page reprints a 2010 article by Diana Nelson-Jones from the Post-Gazette, which repeats the claim, calling the house “the last of the grand Victorians remaining on the main drag.”
But old Pa Pitt is delighted to report that this is not so. In fact the Wigman House’s neighbor three doors up Brownsville Road is older, larger, and also Queen Anne in style.

This is not a very good picture, and old Pa Pitt will try to do better the next time. But you can see what Father Pitt immediately noticed when he glanced at the house from across the street in the South Side Cemetery: the unmistakable shape of a Queen Anne mansion. The third floor has been altered a bit; that gable would have had some ornate woodwork, probably some curved surfaces with wood shingles, and possibly a balcony (note, in the shadows to the left, the charming little side balcony on the third floor). But the typical Queen Anne outline of this fine brick Victorian has not changed since it was built. Some relatively minor restorations in that third-floor gable would bring back all its Victorian splendor.
The Wigman House was built in 1902, according to the wiki page. The brick house above was built in the 1880s; it appears on the 1890 maps of Carrick.
Of course the Wigman House, with its corner turret and well-preserved woodwork, is a remarkable house. But it is a great pleasure to point out its distinguished older neighbor to the history-lovers of Carrick.
