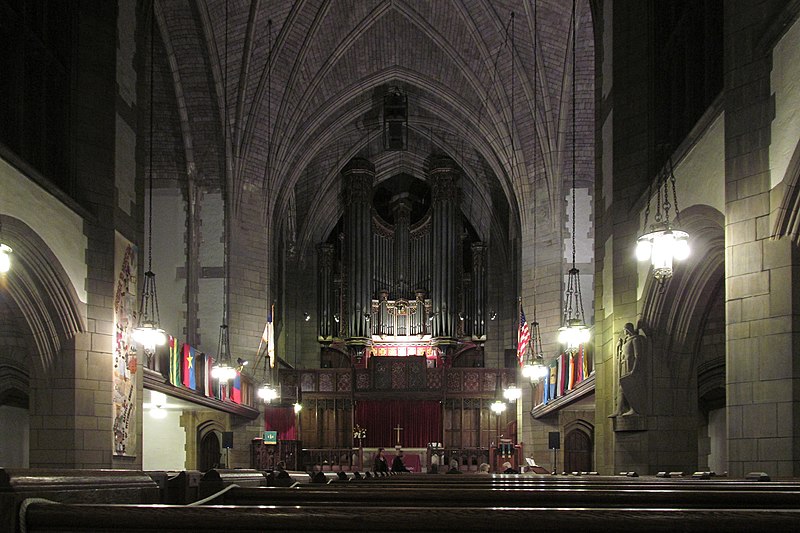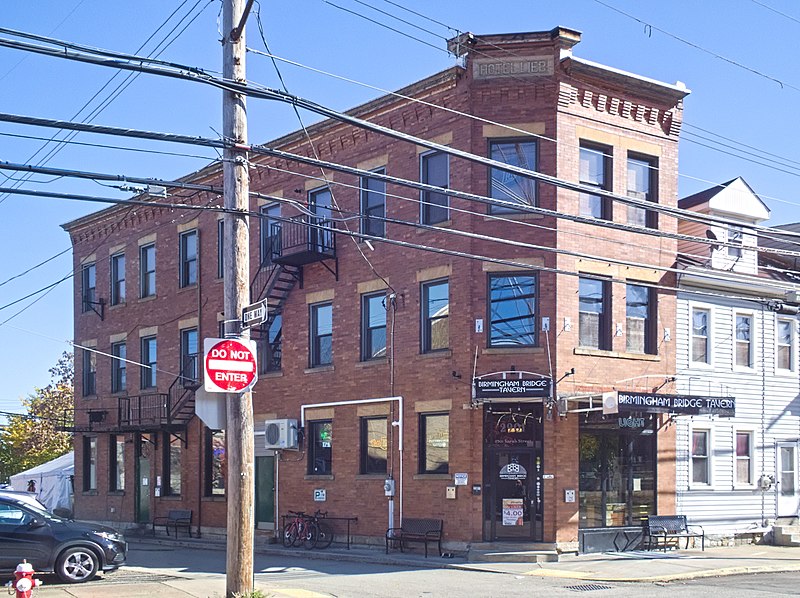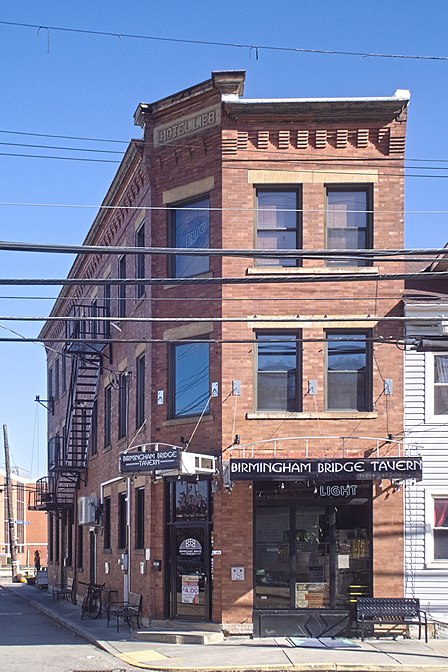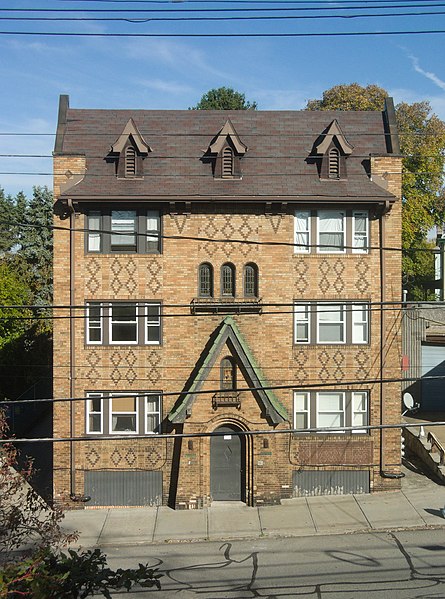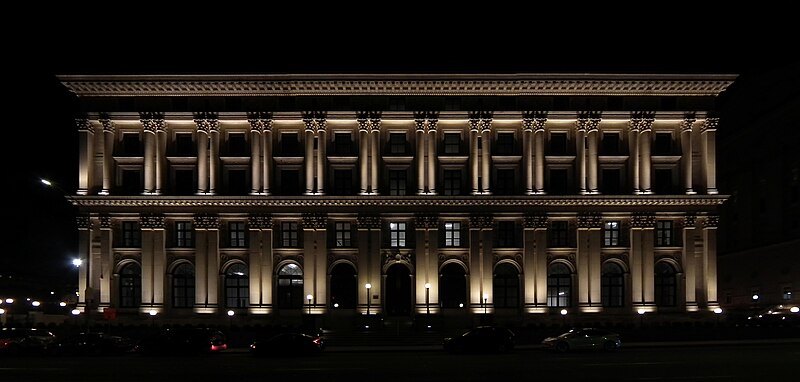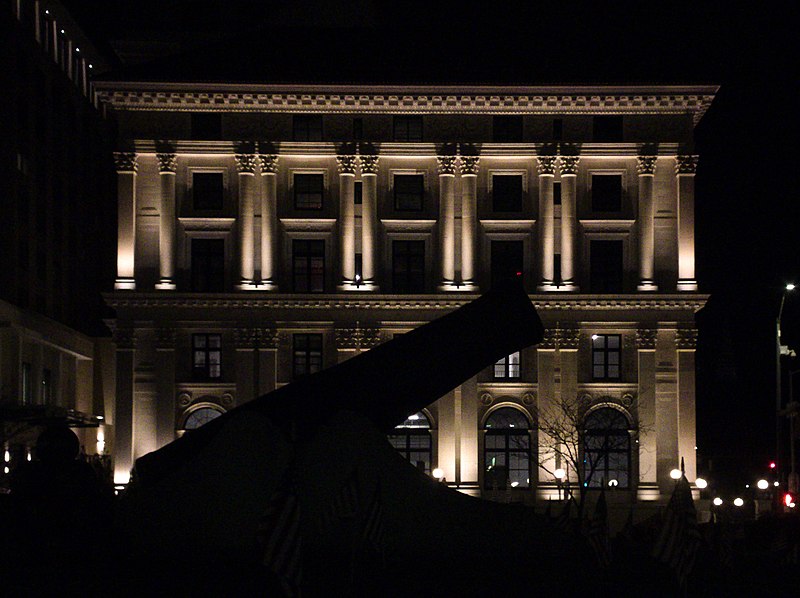
The Fallowfield station on the Red Line in Beechview is a kind of parasite on the Fallowfield viaduct. The Fallowfield Avenue end is at street level; the other end of the station is about five storeys above street level. Stations on the Red Line are currently getting a little bit of renovation.

The Fallowfield viaduct is one of three major viaducts, along with a bridge and a tunnel, that are necessary to bring the streetcars from downtown into central Beechview.
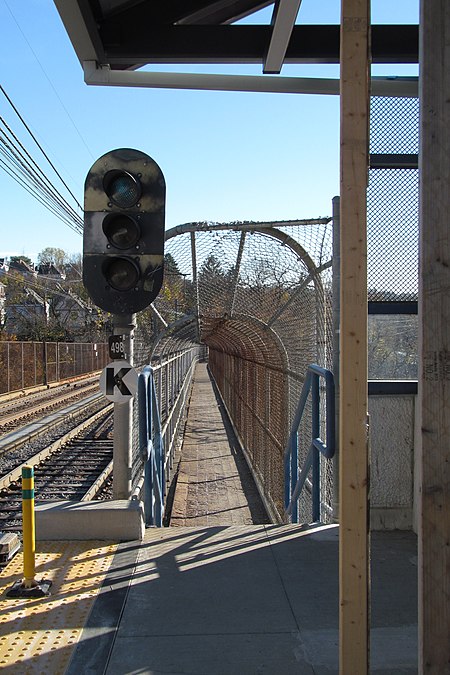
The viaduct is as important to pedestrians as it is to streetcars—so important, in fact, that, when the walkway was closed for repairs for a while a few years ago, the Port Authority gave free rides between Fallowfield and Westfield at the other end of the viaduct.

Outbound streetcars approach the viaduct from a curve.



