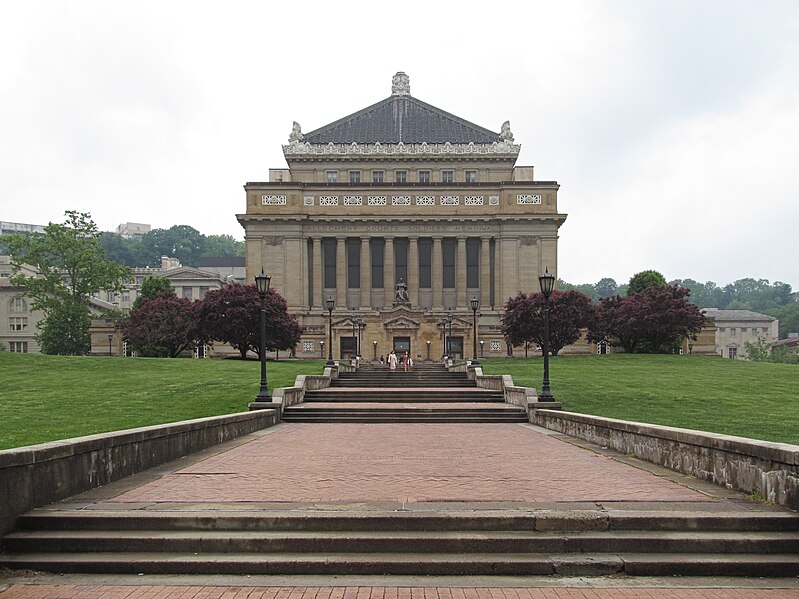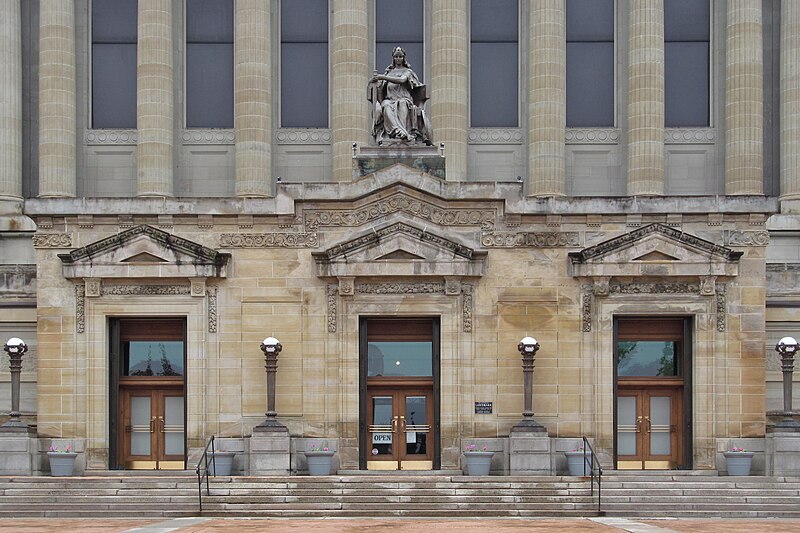
-
Grand Concourse, Pittsburgh and Lake Erie Terminal

The interior of the P&LE terminal, now Pittsburgh’s most spectacular restaurant.
Addendum: According to the Inland Architect, the “quite elaborate” waiting room and stair hall were designed by Crossman & Sturdy, decorators, of Chicago. The architect of the building was William G. Burns, or possibly George W. Burns, depending on the source.

One response
-
Three PNC Plaza

Designed by Lou Astorino, this is our twentieth-tallest skyscraper (tied with Three Gateway Center), which is not a remarkable record. It was, however, the tallest building that went up in Pittsburgh during the long pause between the 1980s boom and the current boom that began with the construction of the Tower at PNC Plaza. The somewhat taller building to the right is One PNC Plaza, built in 1972 to a design by Welton Becket Associates.
-
Georgian House in Schenley Farms

A splendid example of the Georgian revival, which is not a very common style in Schenley Farms. This is one of those domestic masterpieces that make Schenley Farms “a museum of early twentieth century domestic architecture,” in the words of the historical marker put up by the Pittsburgh History and Landmarks Foundation in 1978.
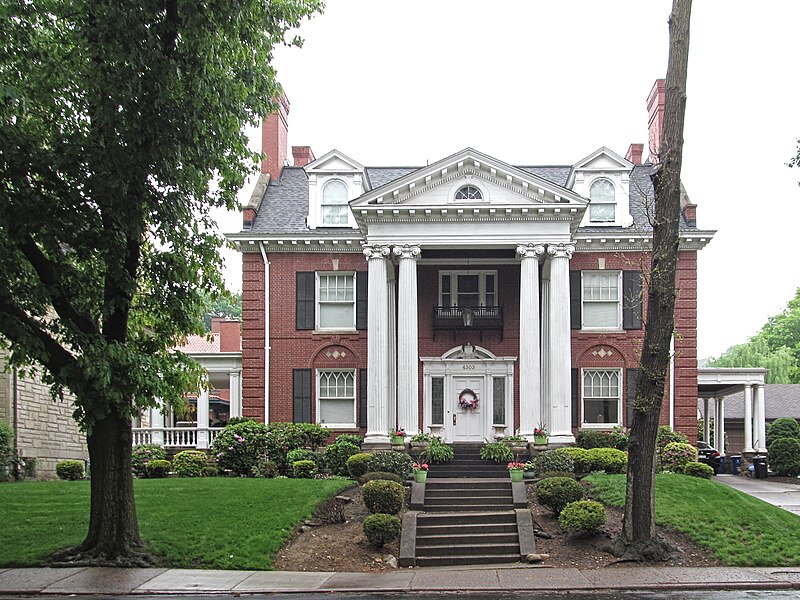

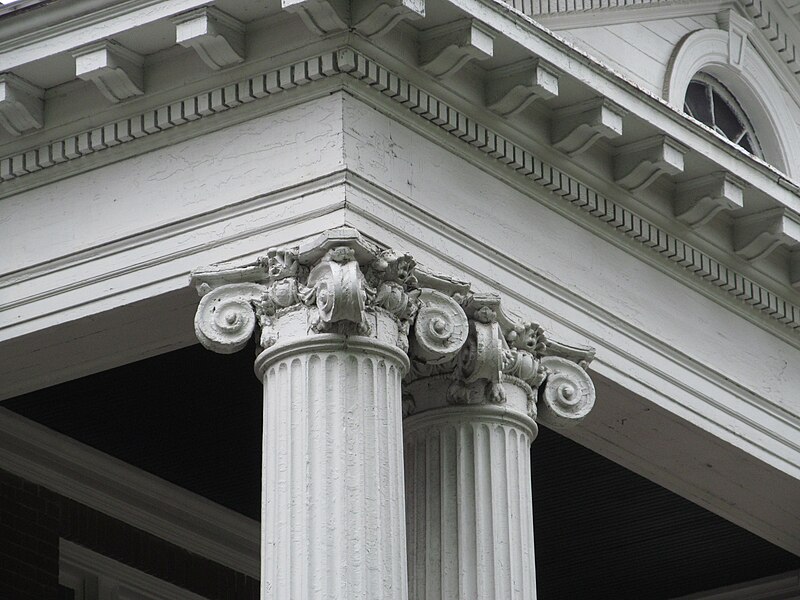
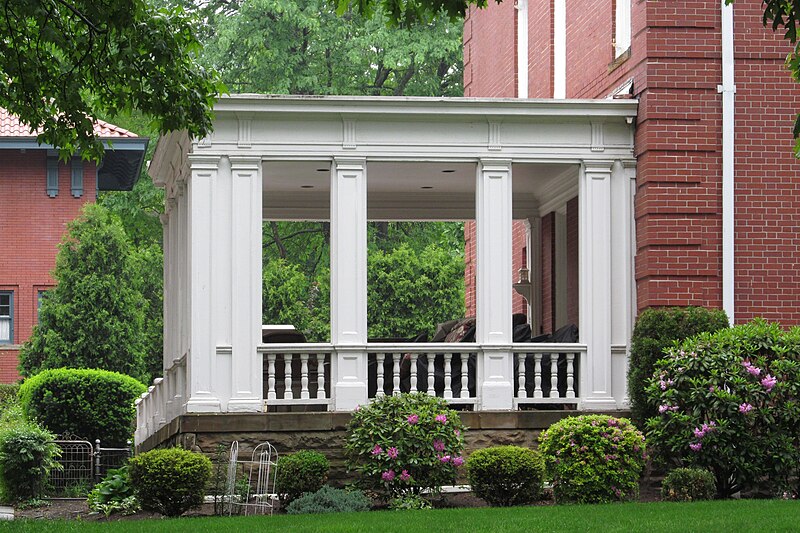
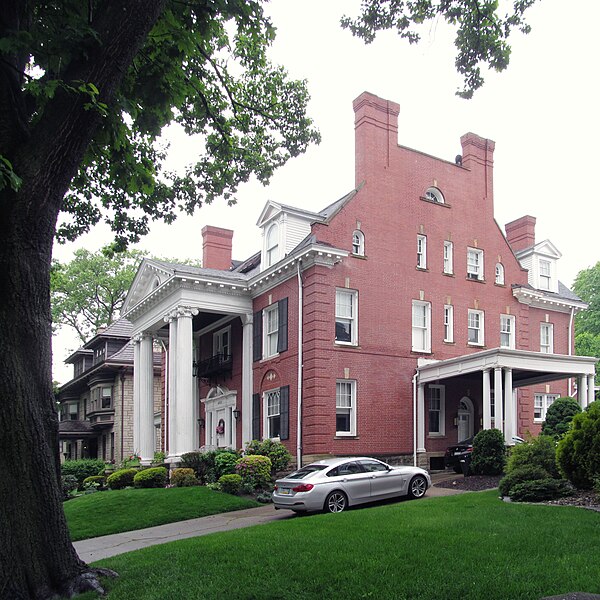
-
South Side Slopes

Pittsburghers love to show out-of-town visitors the inclines, the dinosaurs at the Carnegie, the view from Mount Washington, the sandwiches with cole slaw and French fries piled inside, and other attractions of the big city. But often what the visitors talk about most is that they can’t believe how those houses cling to the side of a cliff. Here are some views of the South Side Slopes from the Bluff across the river, so that you can show out-of-town friends who have not yet visited that houses do indeed grow that way in Pittsburgh.
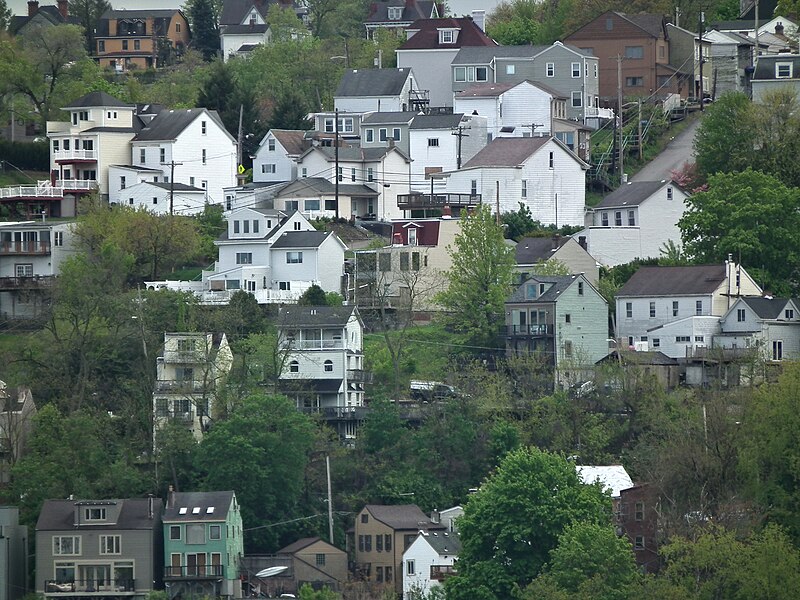

-
The Schenley, Newly Built

From Our Cities, Picturesque and Commercial, a souvenir book of Pittsburgh and Allegheny published in 1898, the year the Hotel Schenley was built. Except for the sensitively matched addition in the front and the loss of the cornice, the building looks much the same today.
Note the big expanse of nothing on the hill to the right. That was still open land belonging to Mary Schenley when the hotel was built.
One response
-
Pair of Queen Anne Rowhouses, South Side

Obviously built together, these two houses on Sarah Street have had their separate adventures. The one on the right has had its third-floor false balcony filled in to give an upstairs bedroom a little more space; the one on the left has grown an aluminum awning (because it is the South Side, after all). But both retain most of their original details, which are fairly unusual, a sort of Queen Anne interpretation of French Second Empire.





