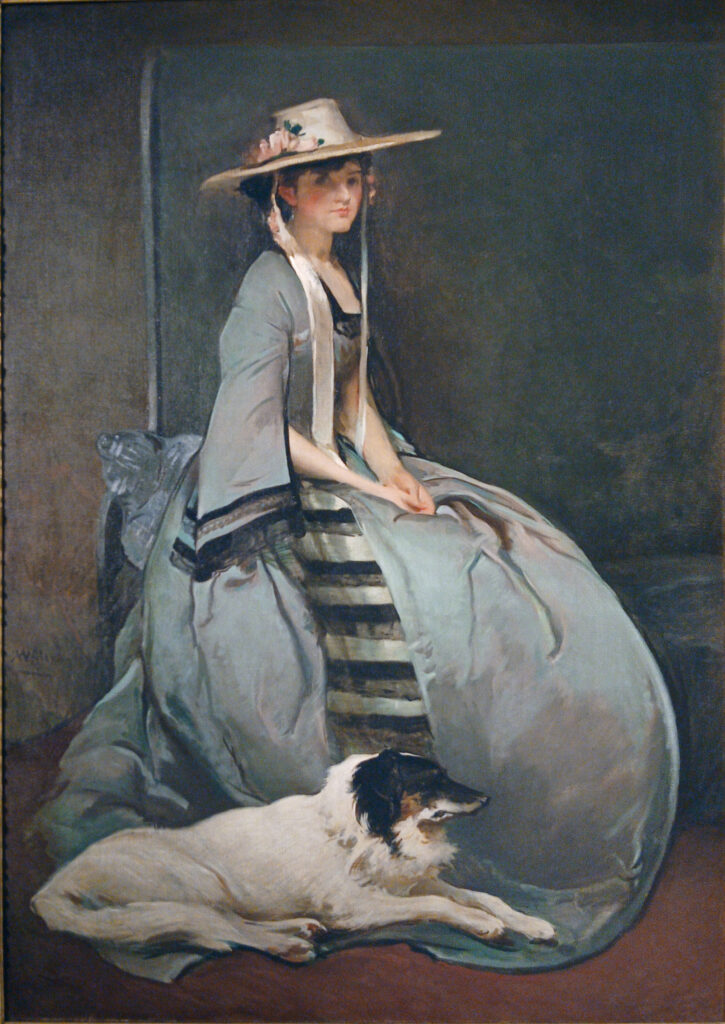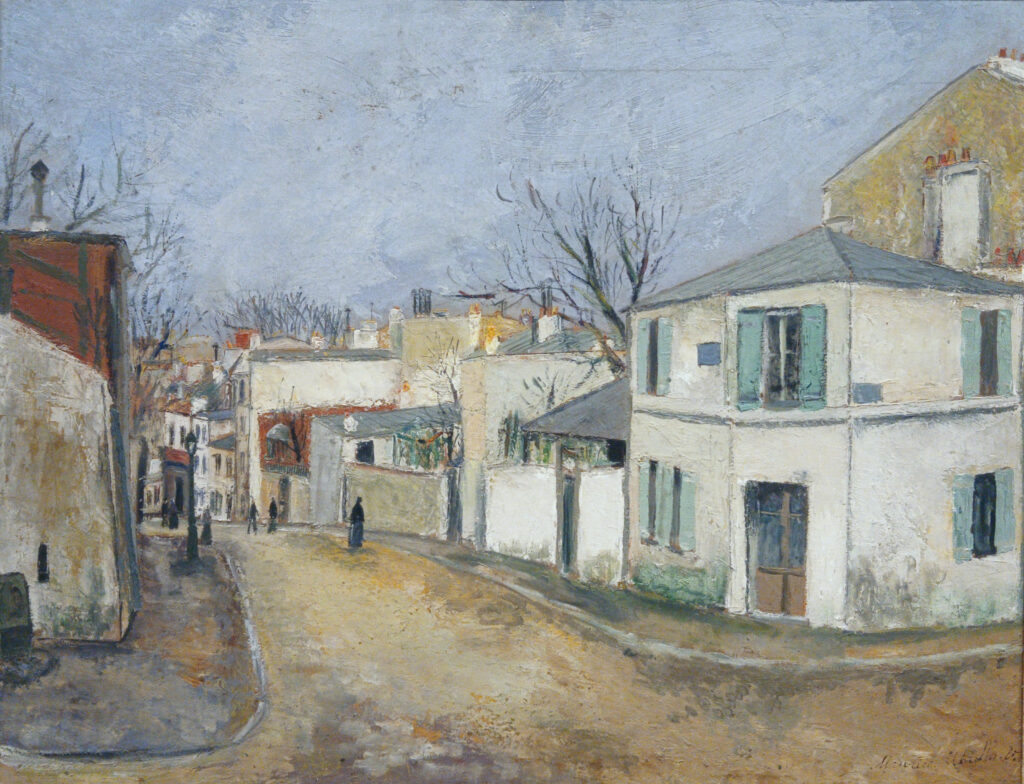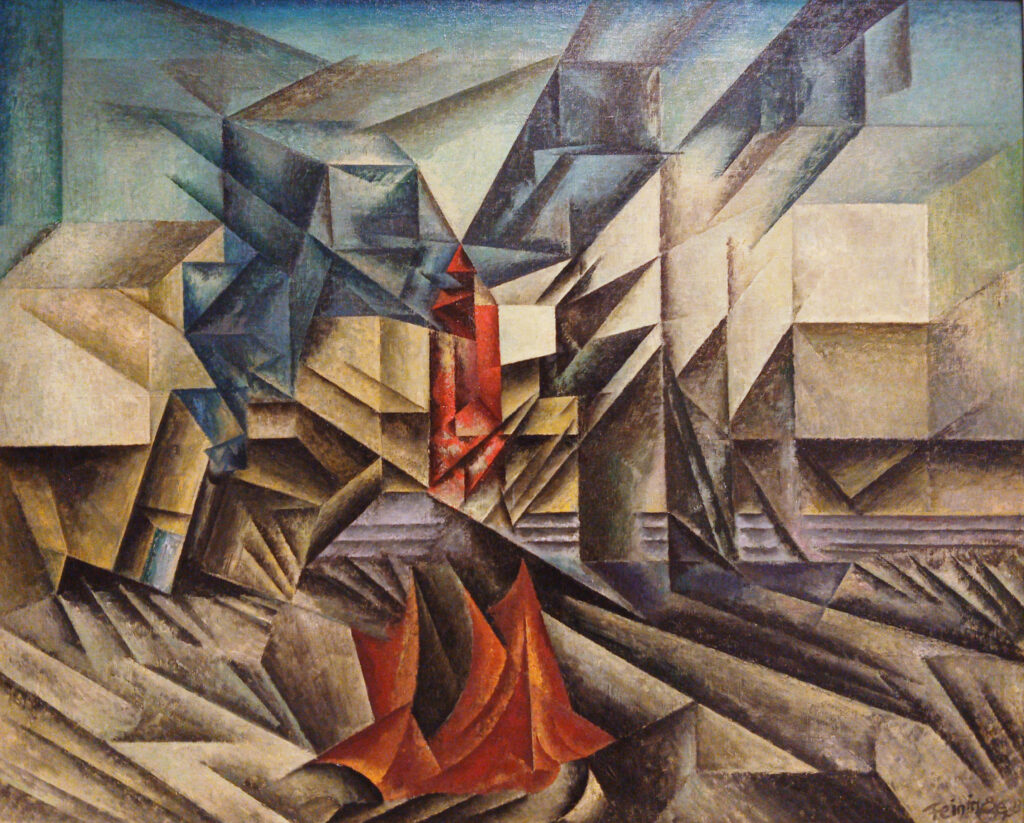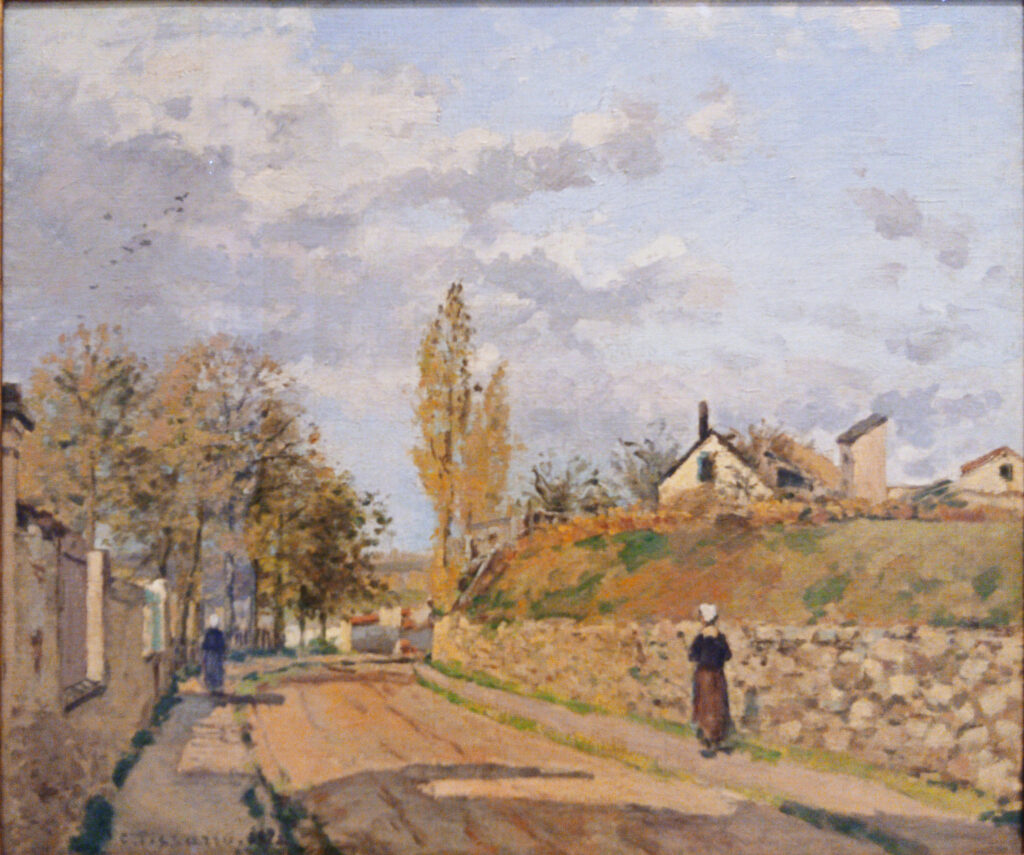
A rainy November afternoon is the perfect time to spend an hour or two in the art museum. Here are a few of the things you might see if you visited the Carnegie right now.

Aurora Leigh, by John White Alexander, 1904: an imaginative portrait of the heroine of Elizabeth Barrett Browning’s verse novel. Alexander’s last and greatest work was the decoration of the Grand Staircase in the Carnegie, so you’ll have a chance to see those murals, too.

Sunrise Synchromy in Violet, by Stanton Macdonald-Wright, 1918.

Rue de L’Abreuvoir, by Maurice Utrillo, 1911.

Harbor Mole, by Lionel Feininger, 1923.

Rue de Beaujour, Pontoise, by Camille Pissarro, 1872.
Comments













