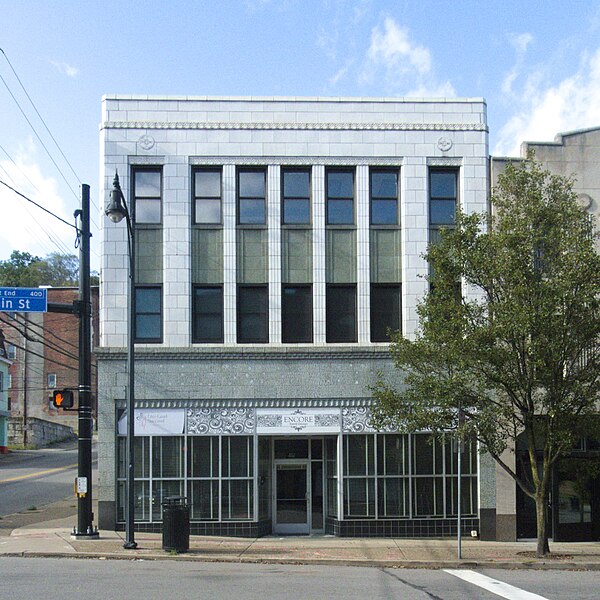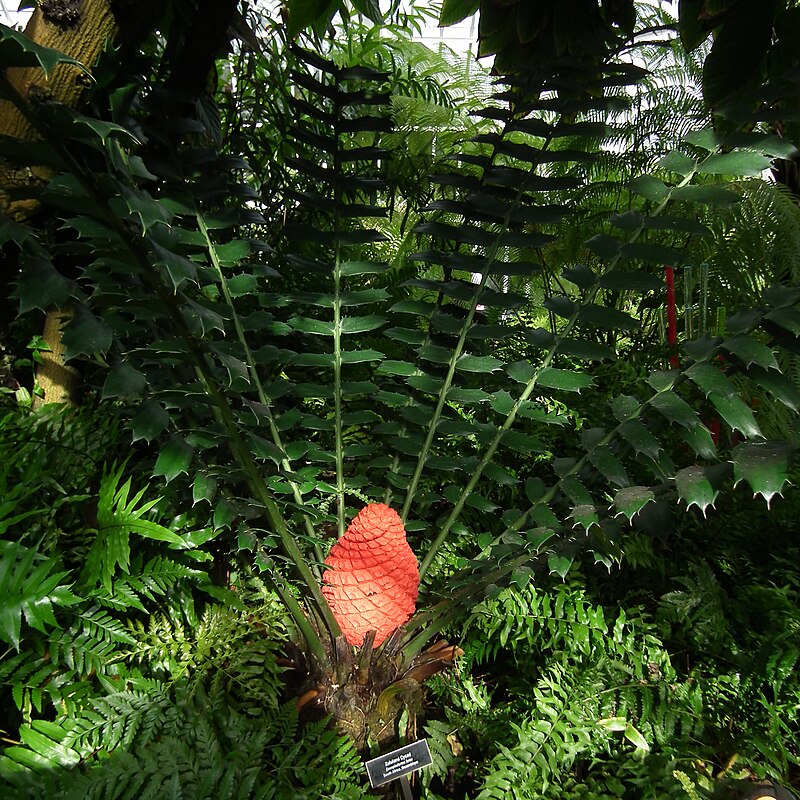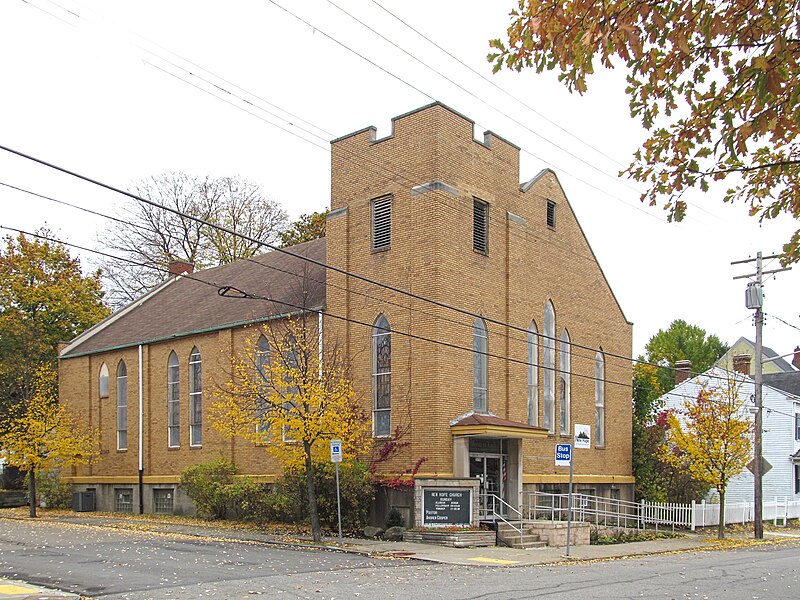
The congregation moved to a generic late-twentieth-century church building in the North Hills this year, finally following most of its members to the suburbs. (The congregation was secure enough to be able to move without taking out a loan, which is good news for them even if it’s bad news for the North Side.) That leaves this building in an uncertain state. Right now it is still being well maintained, but its neighborhood is not yet valuable. Perhaps with the revival of city living, it will be worth doing something with in the next few years.

The church was built in 1937, when the Depression was still with us and its congregation probably was not rich. The building is a curious construction in a style old Pa Pitt has decided to call “Modular Byzantine.” The parade of identical rectangles across the tall face of the church makes it look as though it was put together by a methodical and meticulous child playing with blocks.

Because of the extreme slope of the lot, the front has to be very tall if there is going to be any back at all. Since the main entrance is on the lower level, we can add this to our list of churches with the sanctuary upstairs.

The gold domes are a landmark on this section of California Avenue, and we hope they can be preserved.












