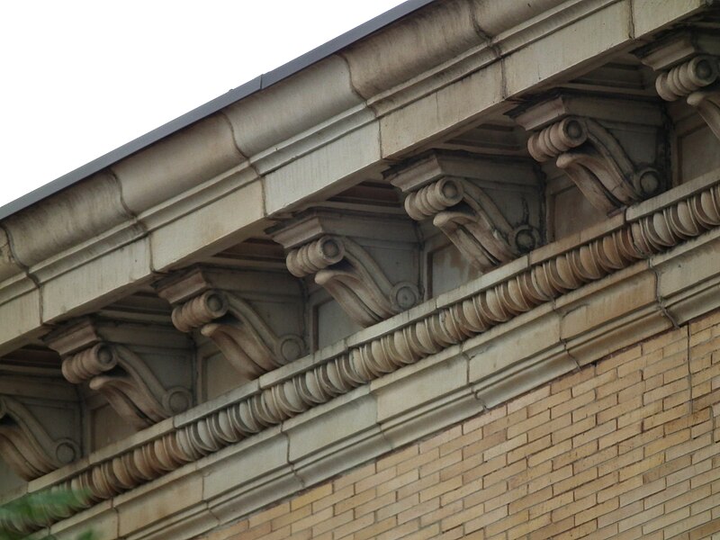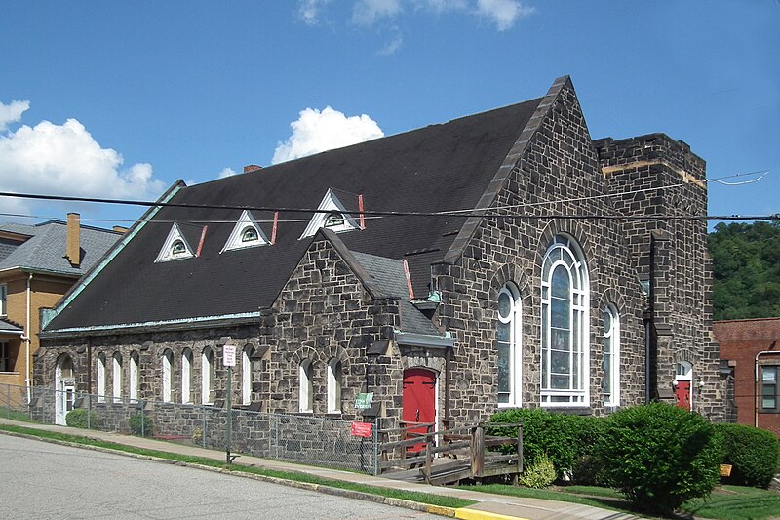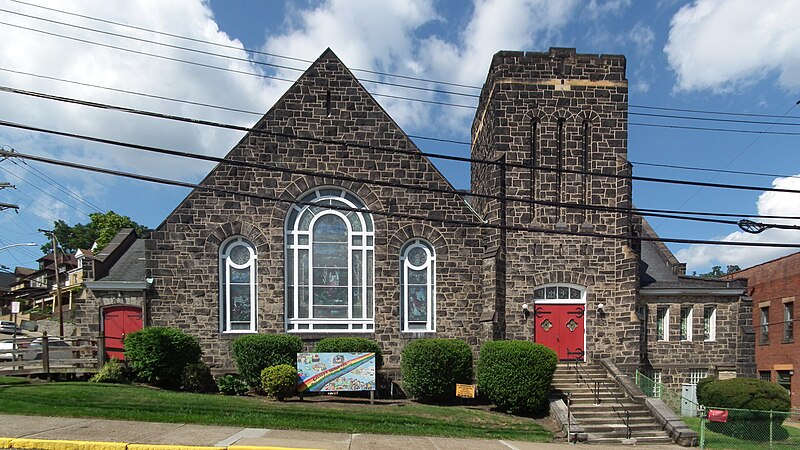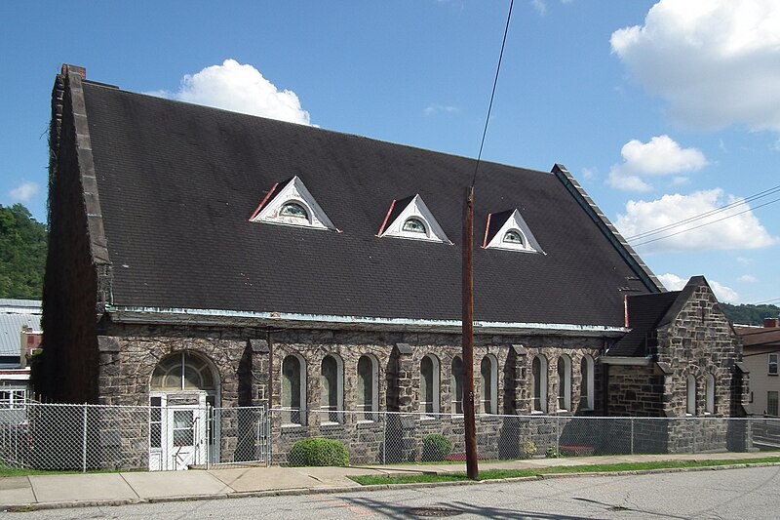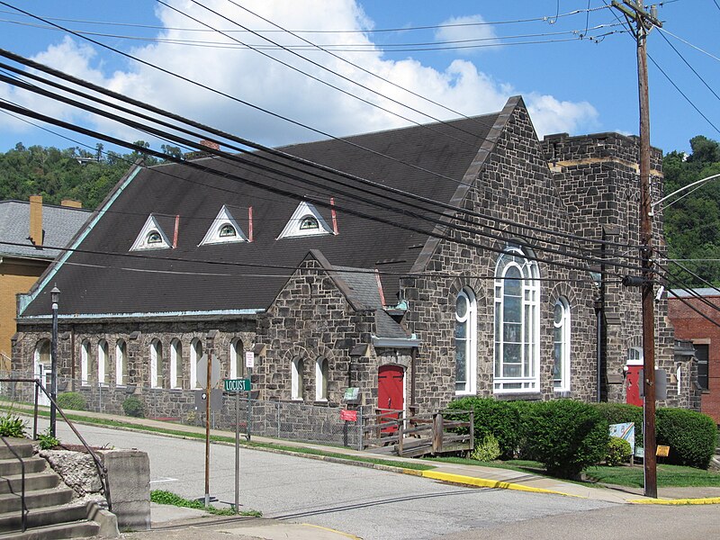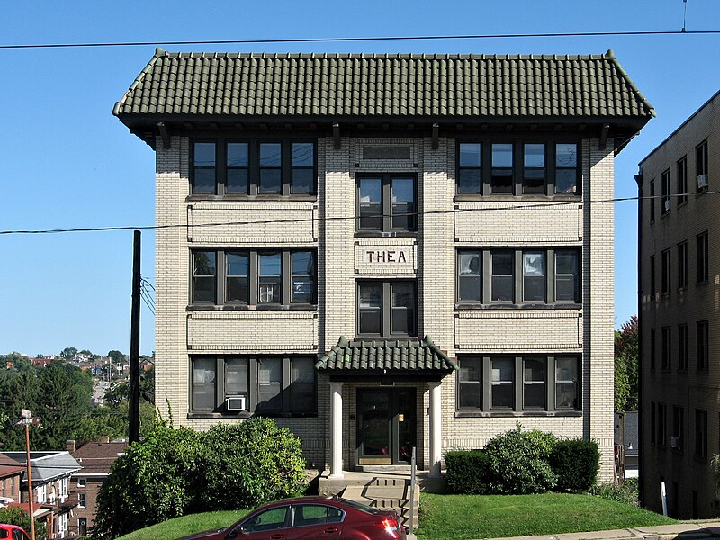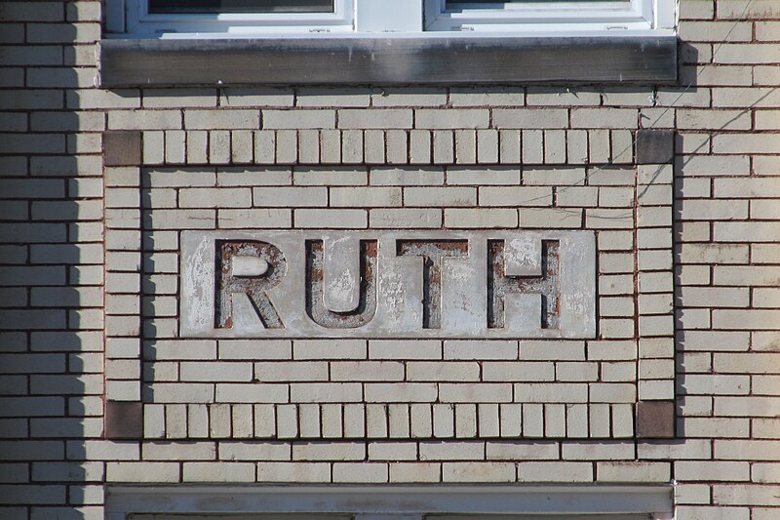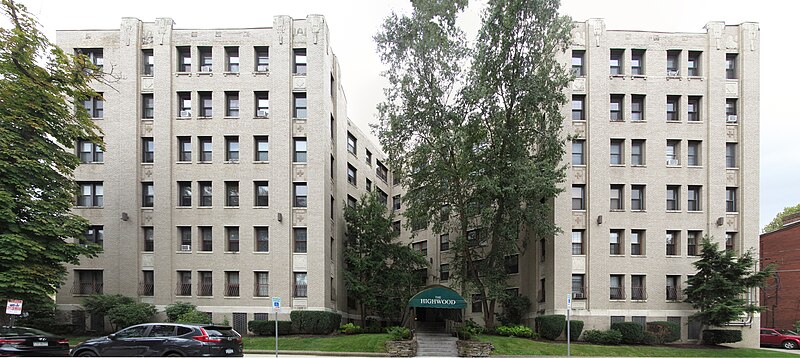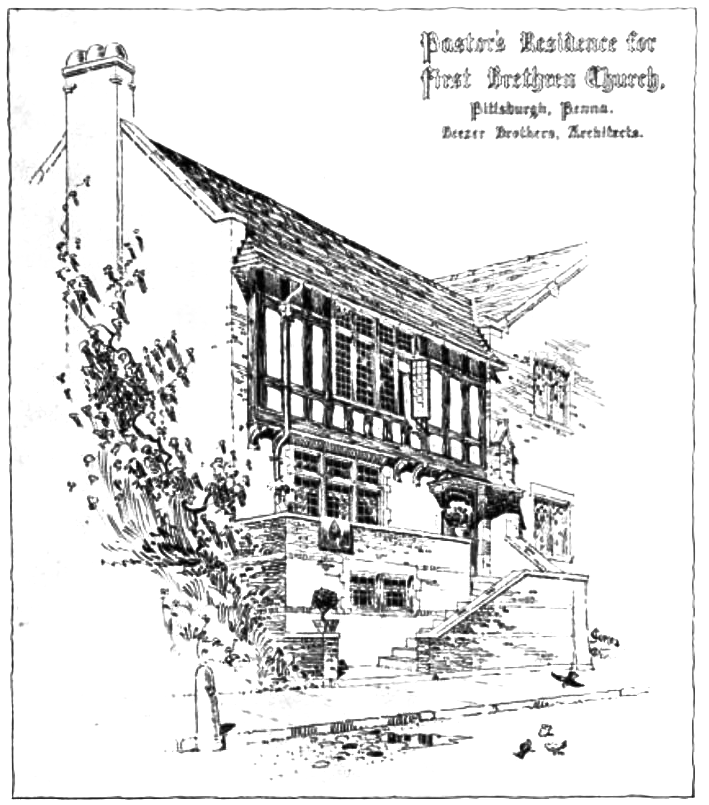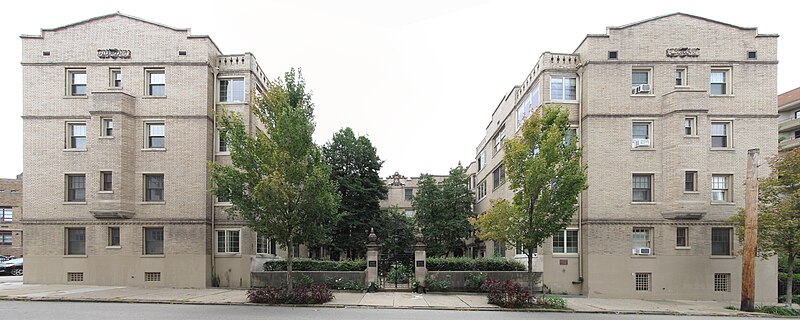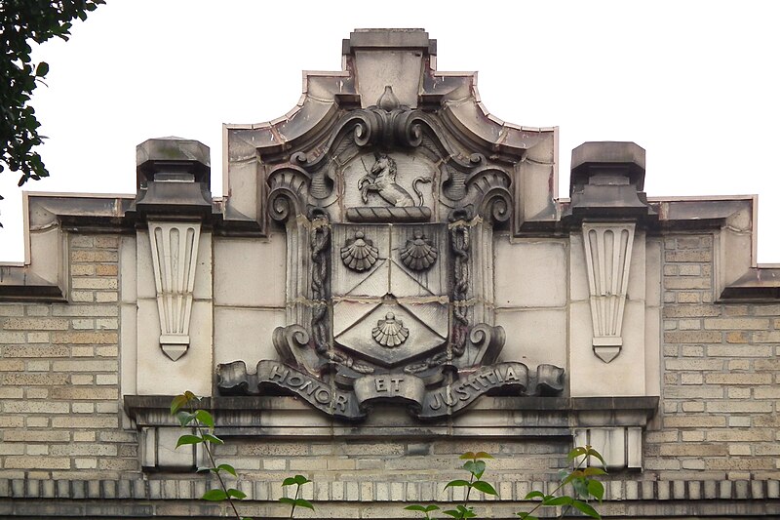
Marion Steen was staff architect for the Pittsburgh Board of Public Education for two decades, from 1935 to 1954, and in that time he gave us some striking Art Deco schools. One of the most striking things about them was how different each of them was. Someday soon old Pa Pitt will take a tour of Mount Lebanon to photograph Ingham & Boyd’s schools there, and when he does, you will see that they all have a certain Ingham & Boyd sameness to them—which is not a bad thing: they are good variations on a good theme. But Marion Steen was like a jazz musician who could never play the same solo twice.
The most striking thing about the 1942 Weil School, which is still in use as a charter school, is the four-storey vertical that marks off the main entrance.
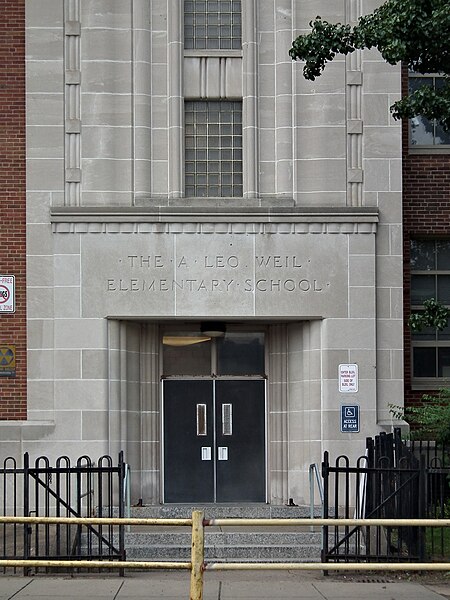

Old Pa Pitt does not know who is responsible for the strongly Deco allegorical figure pouring out floral treasures for the delighted children below. But he is certain that education is supposed to look something like this.
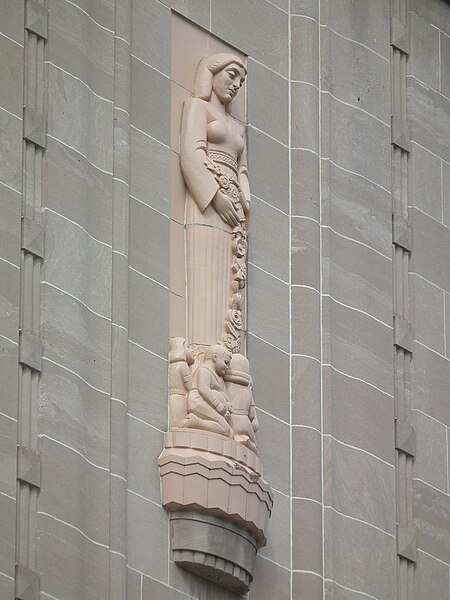
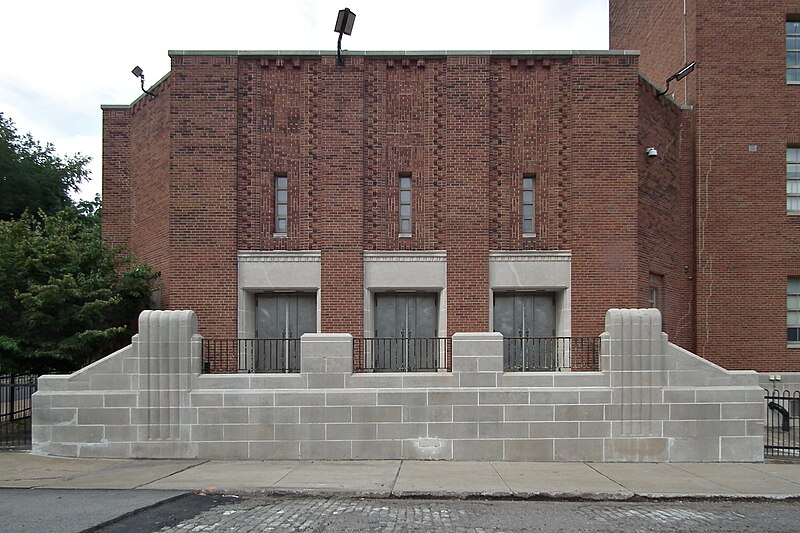
The auditorium is an exercise in Deco classicism. Note the textures in the brickwork.


We hope someone will put some effort into preserving the wavy Art Deco metalwork in the railings at the Centre Avenue end of the building.





