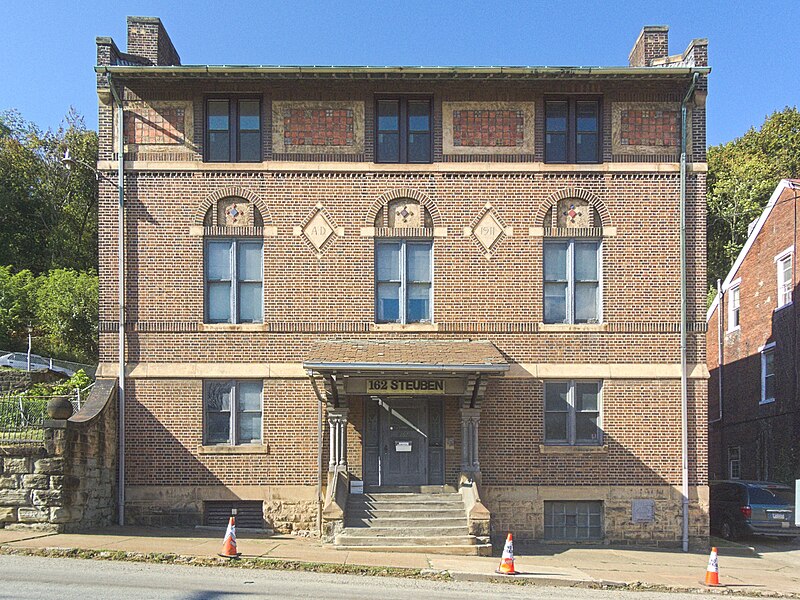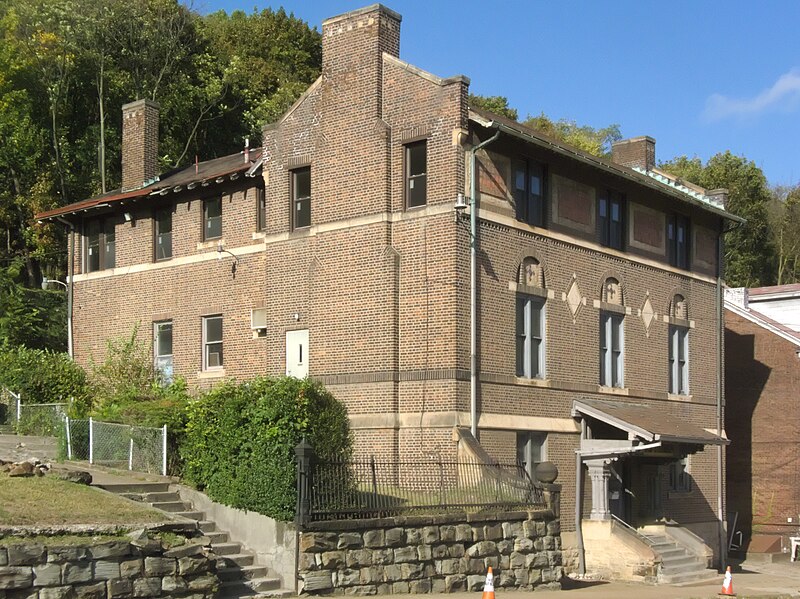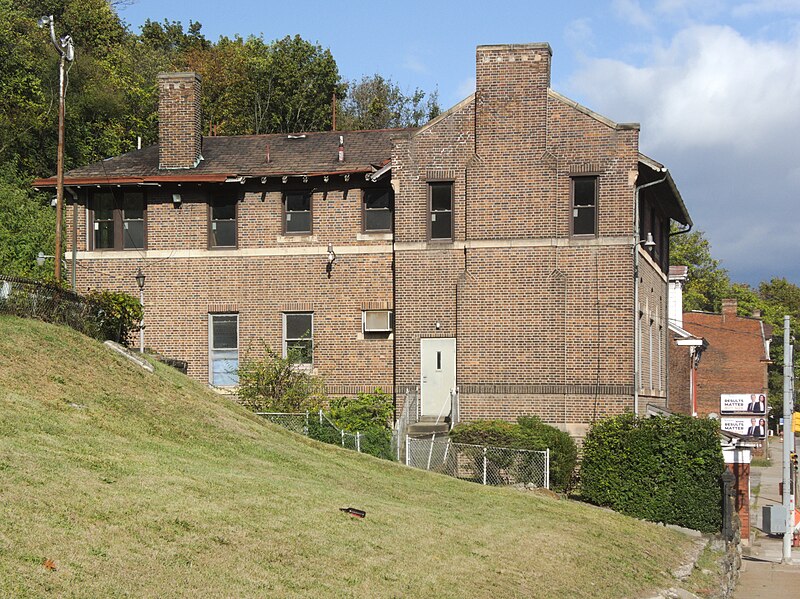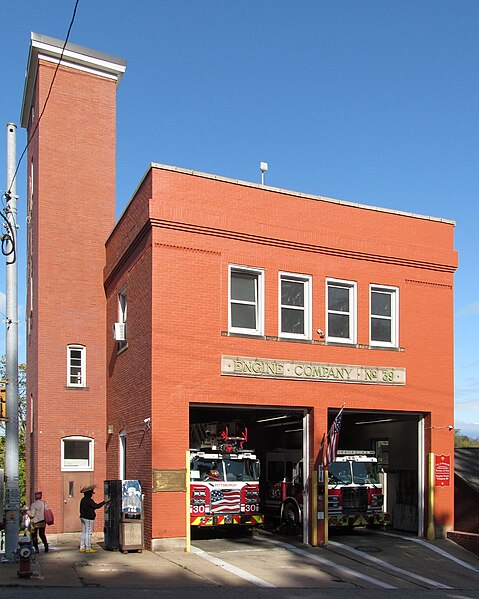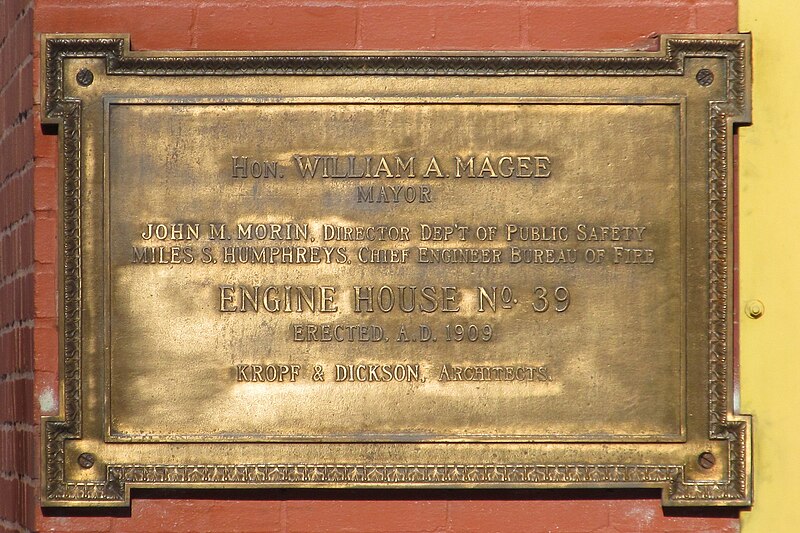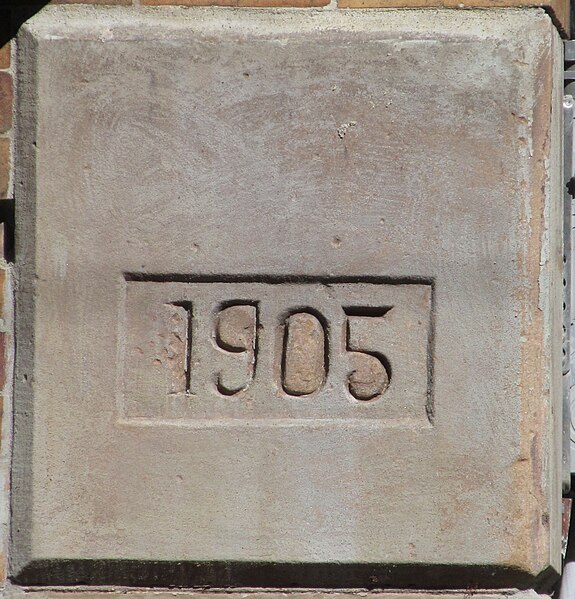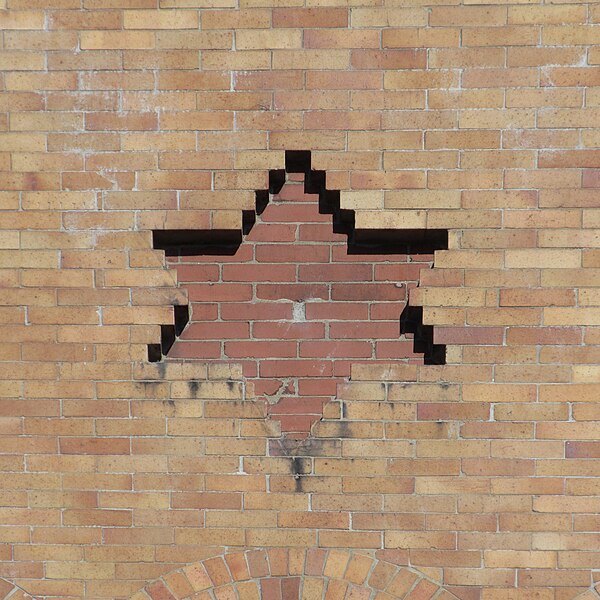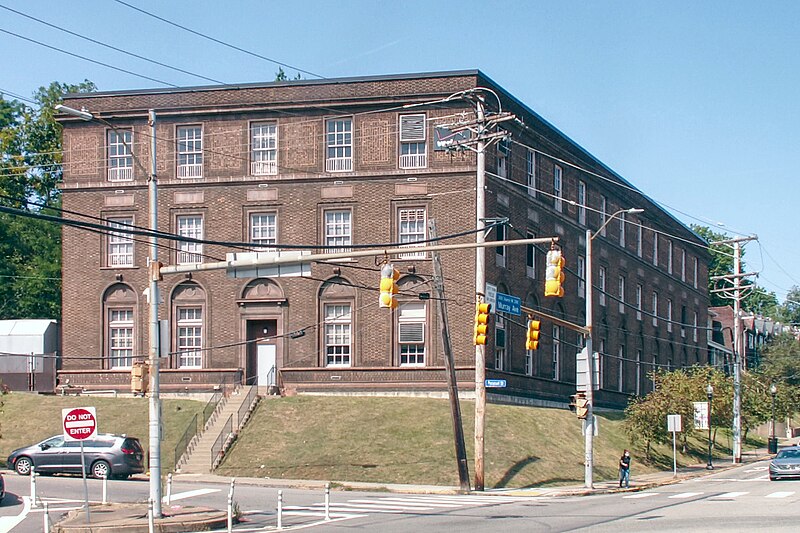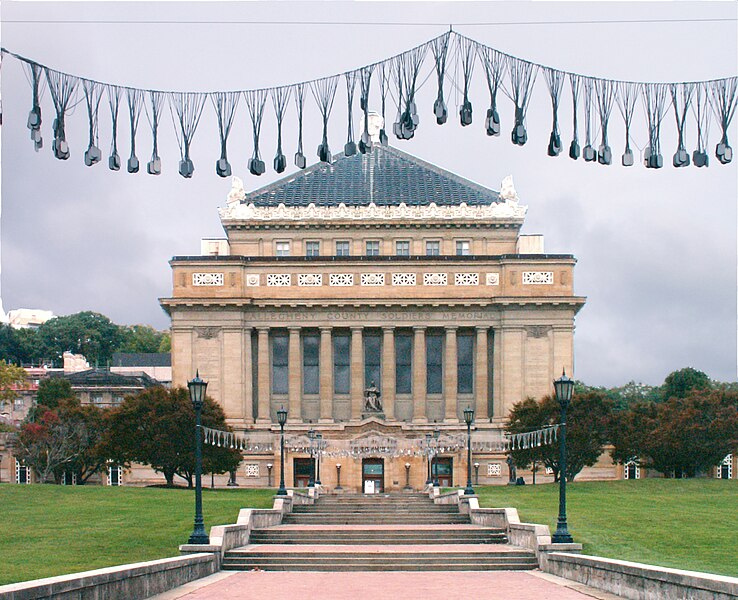
David J. Vater was the architect of this building that went up just a few years ago in a shockingly neo-Gothic style. (Mr. Vater was also responsible for the Galliot Center for Newman Studies around the corner.)
This is a building that makes old Pa Pitt happy and sad at the same time. It makes him happy because someone in our present age was able to make an interesting and traditionally Gothic building out of modern stock materials. It makes him sad because so many of those materials look cheap.
It cannot be helped: this was a high-budget building by today’s standards, but today’s standards are so low that our high-budget buildings are bound to look cheap. Here is a point of comparison: when the City-County Building was built (1915–1917), Tiffany Studios got the contract for ornamental bronze in the building for $86,000. At that time, $4,000 would build a substantial two-and-a-half-storey house with five or six bedrooms for an upper-middle-class family with one or two servants. More than twenty upper-middle-class houses’ worth of ornamental bronze went into the City-County Building. We cannot have ageless buildings today because we refuse to spend the money for them.

The doors may be stock models from a catalogue, but the carved stone with Newman’s motto Cor ad cor (“Heart to heart”) is original.


Note the ornamental brickwork on that broad blank wall. Now note the broad blank wall and consider how completely our modern buildings—even Gothic ones—have come to depend on artificial lighting. There was a time when architects referred to windows as “lights” and considered how to place them so that the interior could be usefully illuminated.

