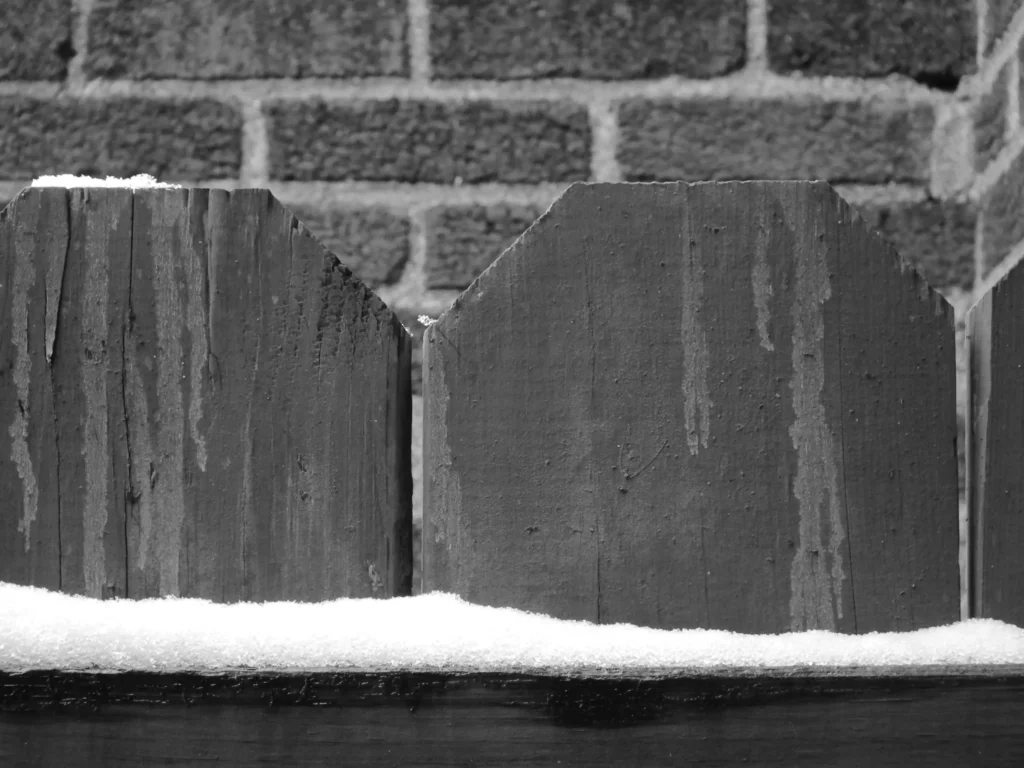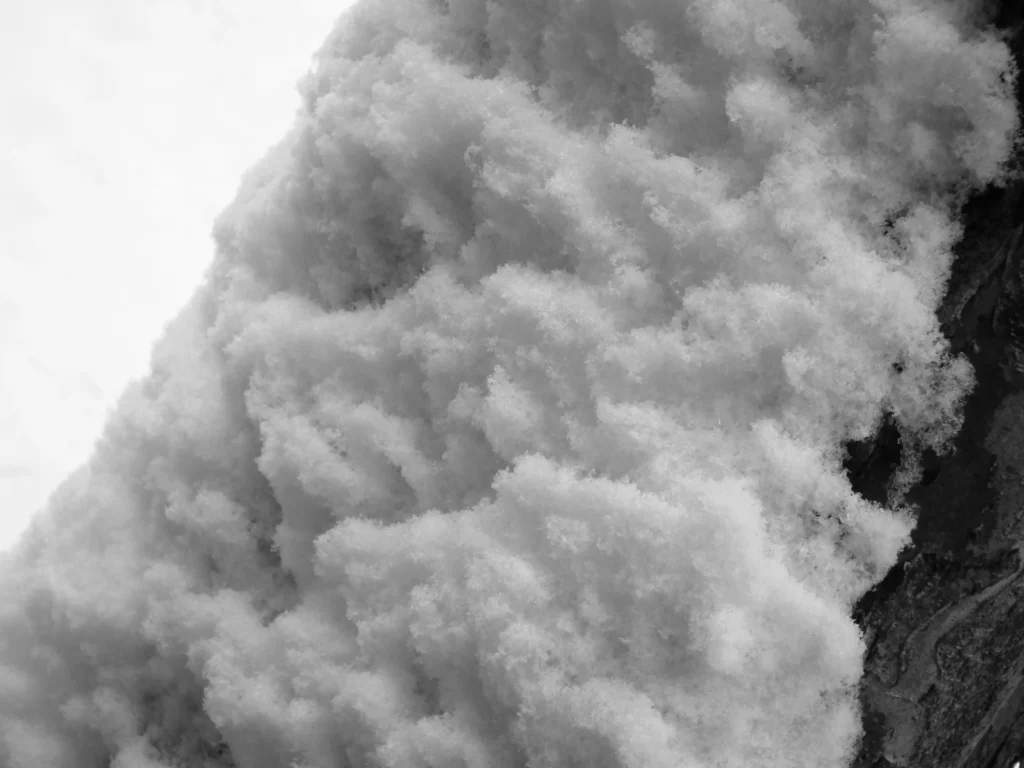




Comments

We’ve seen some of these houses on Longuevue Drive before; others are making their first appearance here. Father Pitt’s ambition is to document every house in the Mount Lebanon Historic District. If he ever succeeds in balancing that ambition with all his other ambitions, he may get it done. Meanwhile, here are a few beautiful houses to enjoy, and we need no more excuse than that for these pictures.

To avoid weighing down the front page for a week and a half, we’ll put the rest of the pictures below the metaphorical fold.

A pair of rowhouses whose elaborate Italianate details have been meticulously restored. And since, as longtime readers know, old Pa Pitt collects breezeways…


Now the Smithfield United Church of Christ, and it has had several other names. This lacy spire has an honored place in history as the first structural use of aluminum. (The aluminum point on the Washington Monument was just a lump of aluminum set on top, not a structure.) The architect Henry Hornbostel’s other experiment in this building, the use of decorative concrete panels on the exterior walls, has not held up as well; for years the rest of the building has been shrouded in netting to prevent bits of concrete from raining on pedestrians. Below is a picture Father Pitt took of the tower in 2000, before the shrouds went up.


Now called EQT Plaza, this is one of old Pa Pitt’s favorite Postmodernist buildings from the 1980s “Renaissance II” boom. The architect was William Pederson of Kohn Pedersen Fox Associates.

The garage next to the Morrowfield (both designed by J. E. Dwyer) is a utilitarian building, but it has some virtues. First of all, it continues the line of shops at ground level, so that it does not kill a whole section of commercial street the way large parking garages often do. Second, the rhythm of window and wall is right. It’s not an inspired design, perhaps, but it does not strike us as a sudden interruption of the cityscape. The tile decorations at the top and the little tile diamonds scattered like snowflakes all over the front add visual interest, even if they are not terribly artistic. The same decorative scheme is carried on in the rear, where for both the apartment building and the garage Mr. Dwyer decided to treat the back-alley side as a second front.


A good example of the style old Pa Pitt thinks of as German Victorian, with heavily eyebrowed Rundbogenstil arches and prominent finials. It was probably built in the 1890s; it appears on plat maps in the early twentieth century (check the “1903–1906” box) as owned by L. Vilsack—almost certainly the Leopold Vilsack who was a prominent real-estate developer in the East End and one of the founders of Iron City Brewing, whose mausoleum in St. Mary’s Cemetery is in an exaggerated version of the same style. The windows have been filled in with new ones of the wrong size, and the ground floor has been altered (the storefront originally had a corner entrance), but most of the decorations that give the building its Victorian character have survived.




Correction: When this article was first published, old Pa Pitt had negligently typed “Homestead” instead of “Homewood” in the headline. Thanks to a correspondent for pointing out the error.

The octagonal rotunda of the Allegheny County Jail, designed by H. H. Richardson.

The northeastern end of Glenmore Avenue has some of Dormont’s finest houses, most of them obviously designed by architects with taste, though so far old Pa Pitt has failed to find any of their names. Here is an album from one block of Glenmore Avenue. We have more pictures from the next block of the street here and here.


















One response