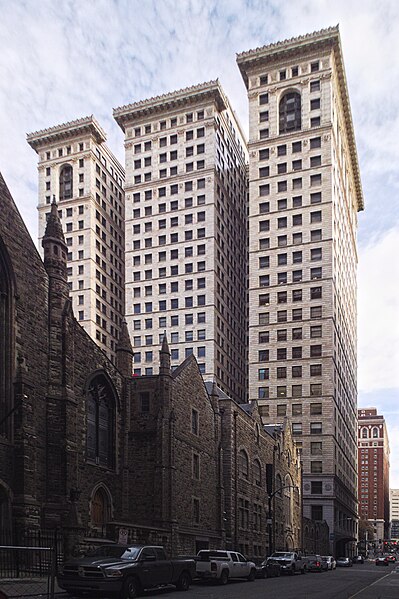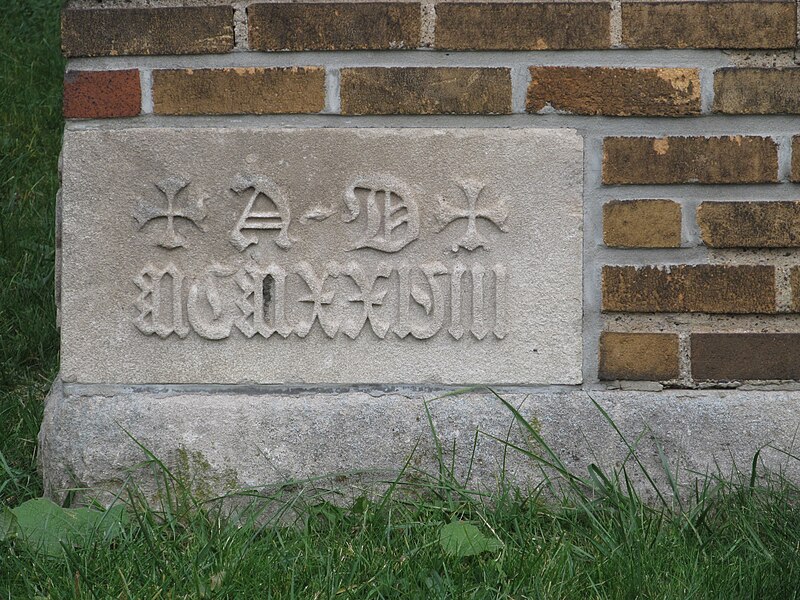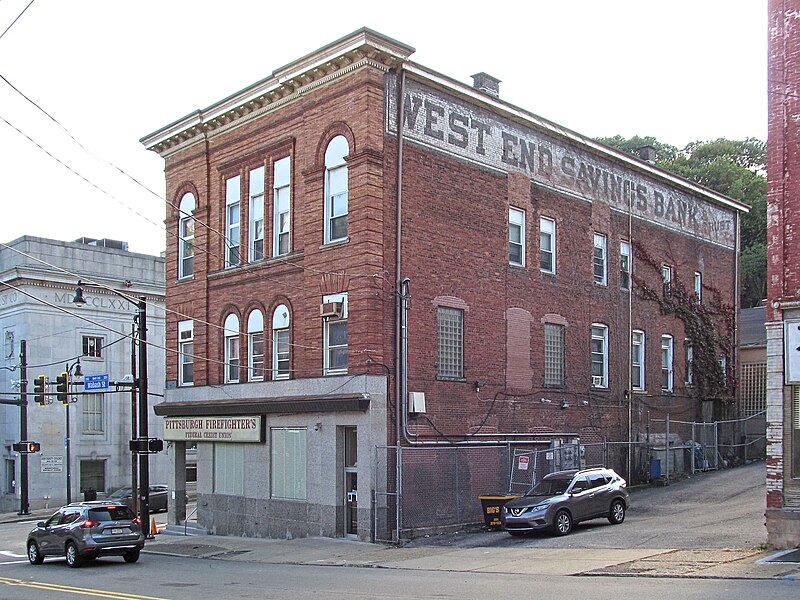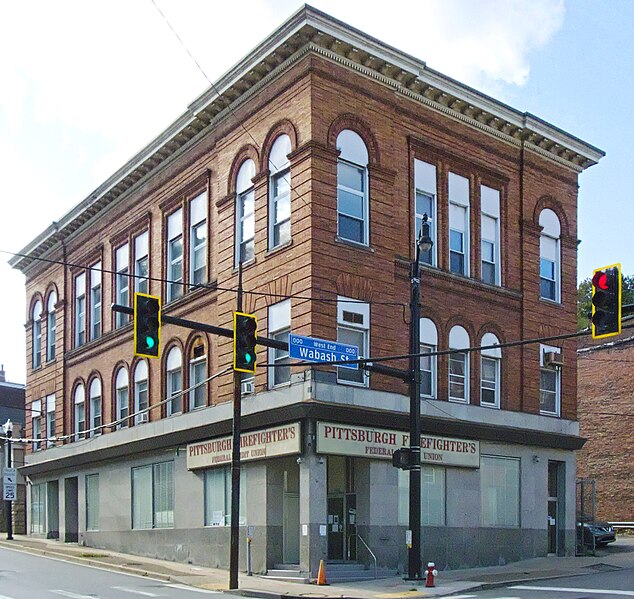
Roof, tower, and spire of Trinity Cathedral and part of the Kaufmann & Baer department store (later Gimbels, and now the Heinz 57 Center).

Roof, tower, and spire of Trinity Cathedral and part of the Kaufmann & Baer department store (later Gimbels, and now the Heinz 57 Center).

This pair of Italianate houses dates to the 1870s. Like many other houses around here, these have made some extreme adaptations to Pittsburgh topography. Some fake siding has been added on the dormers, and the porch has probably been rebuilt more than once, but the general aspect of these houses probably hasn’t changed much in a century and a half.

Father Pitt would like to introduce you to an architect you’ve never heard of, but one who merits your attention: John H. Phillips, who kept his office in McKees Rocks, and about whose personal life old Pa Pitt knows absolutely nothing.
When we speak of the early modernists in Pittsburgh—the architects before 1920 or so who adopted the idioms of Art Nouveau and related movements—we generally have a very short list: Frederick Scheibler, Kiehnel & Elliott, and the incomparable Titus de Bobula, the man who gave up his promising career as an architect because he would rather be a millionaire playboy Nazi dictator. Now Father Pitt proposes to add the name of John H. Phillips to that list. Here is the Ukrainian National Home, built in 1913 in a shockingly unconventional style.

We have to use our imagination to see the building with the colossal windows the architect designed to flood the building with light, because men’s clubs in Pittsburgh always block in their windows. But the outlines of the building are unaltered, and the ornamental brickwork is remarkable. Note in particular those squares above downward-pointing triangles at the entrance: they will reappear on other Phillips buildings, almost like a signature.

Where did this obscure architect get his Art Nouveau style? There could be any number of explanations, but Father Pitt suspects that Phillips took a lot of inspiration from Titus de Bobula. We will see some evidence for that speculation when we come to Phillips’ most prominent work in the McKees Rocks Bottoms, Holy Ghost Church. Meanwhile, this extraordinary building may serve as John H. Phillips’ initiation into the exclusive little club of early modernists in Pittsburgh.

The Oliver Building, designed by Daniel Burnham, was the tallest building in Pittsburgh when it was put up in 1910, passing Alden & Harlow’s Farmer’s Bank Building (destroyed in 1997, or arguably thirty years earlier when it was given a fake-modern skin). Only two years later, though, it was passed by Daniel Burnham’s own First National Bank Building (destroyed in 1968 to make way for a modernist skyscraper barely any taller).
The front of the Oliver Building still produces an impression of absolute massiveness, spanning an entire block with a 348-foot-tall wall. The rear, on the other hand, is where the light wells are, which divide the building into three narrower towers, changing the impression to one of loftiness rather than massiveness.

Your eyes are not being fooled by a trick of perspective: the section on the right really does extend a little further toward us than the other two.

This is a Catholic school with more than the usual touch of whimsy. Old Pa Pitt does not yet know the architect, but whoever it was decided to make a school that would strike its pupils as something out of a fairy tale. [Update: We have found that the architects were the well-known Link, Weber & Bowers, “Link” being A. F. Link and “Weber” being Edward Weber.1] It is sadly vacant and decaying right now, although at least the grounds are kept. The cornerstone tells us that the building was begun in 1928:

Since old Pa Pitt considers this school endangered, he has many pictures to show you, so the rest will be behind a “read more” link to avoid cluttering the front page for a week.
(more…)
This building probably dates from the 1890s, and it looks from the style as though the well-preserved painted sign may date from the same era.

The building still belongs to a kind of bank and is kept in good shape, though its ground floor was unfortunately modernized back when that seemed like a good idea.


On the back, facing traffic coming down the hill from Noblestown Road, was another sign advertising the West End Savings Bank & Trust Co., but it was later painted over with an advertisement for Heselbarths Real Estate—Insurance.

The Alcoa Building, designed by Harrison & Abramovitz and built in 1953, was supposed to revolutionize skyscraper design.1 It didn’t, but it had some interesting innovations—swivel windows that could be cleaned from the inside, for example, and of course its aluminum cladding, which was in effect a huge billboard advertising Alcoa’s product. This building did have one important and lasting effect on Pittsburgh: it brought Harrison & Abramovitz into the city, and our skyline would certainly be very different without their work.
Alcoa moved across the Allegheny in 1998, and for a while this was called the Regional Enterprise Tower, but now it holds luxury apartments instead of offices and is calling itself the Alcoa Building again—or, to give the marketers’ full name for it, the Residences at the Historic Alcoa Building.
To old Pa Pitt this building always looks like a stack of 1950s television sets.

Seen from West Carson Street. This railroad bridge crosses the Ohio at Brunot Island, and therefore has two main spans; we also have pictures of the front-channel span and a view of the whole bridge from the north shore.