
A two-car Red Line train stops at the inbound Hampshire safety island on Broadway in Beechview.

Father Pitt does not know the history of this building, and would be delighted to be informed. A real-estate site says it was built in 1920 (Update: The correct date is 1912 or 1913; see below). It is residential now, but it has the look of a club. That impression is strengthened by the brickwork double-headed eagle at the peak of the Ella Street front. Old Pa Pitt is ashamed to admit that he didn’t notice the eagle when he hurriedly snapped these pictures on his way between the Ukrainian National Home and St. Mark’s School, but you can see it pretty well if you enlarge the picture above, and it is a clever bit of bricklaying. The eagle’s heads seem to be sharing some sort of military cap. Was this an Albanian or Serbian club? (Update: We have heard from the McKees Rocks Historical Society that this was indeed Serbian, which explains the double eagle. And another update: The architect was McKees Rocks’ own John H. Phillips; the building was put up in 1912 or shortly after.)

The windows were arched originally; the arches have been bricked in so that the windows could be replaced with cheap stock models.
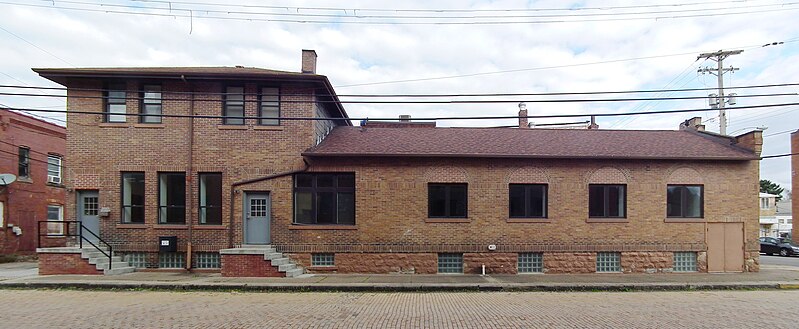
The two-storey section at the rear is a later addition, after 1923 to judge by old maps; it may have been added when the club was converted to a residence. The bricks are carefully matched to make the link between the parts seamless. The tops of the doorways, however, seem to have been bricked in at different times, one of them with almost-but-not-quite-matching brown bricks, and the other with ordinary red bricks.


Update: A kind correspondent corrects us: these are postmodern Victorian buildings designed by Gunther J. Kaier Architects, which earned the company that built them an award for fitting them so neatly into the streetscape. Father Pitt keeps the original text of the article below to point out how delightful it is to be wrong sometimes.
These two Italianate buildings are alike in their decorative detailing, and at first glance we might take them for identical twins (discounting the altered ground floors). The one on the right, however, is wider by a small but significant amount. They were built in the 1880s, to judge by old maps, and they appear to have been separately owned from the beginning. The one on the left belonged to S. Bornshire in 1890, and still belonged to S. Bornshire thirty-three years later in 1923.

Fourth Avenue, the second-biggest American financial center after Wall Street, was famous for its bank towers. But one bank decided to go long instead of high. The Colonial Trust Company built a magnificent banking hall that ran right through from Forbes Avenue to Fourth Avenue, skylit all the way. Pittsburghers passing between Fourth and Forbes, especially in cold weather, would take the route through the bank so regularly that the hall became known as Colonial Avenue.
Frederick Osterling was the architect, and he designed this magnificent Corinthian face for the Forbes Avenue side.

What would a bank be without its lions?

Home-repair tip: if your pediment is broken, you can fill the gap with a baroque cartouche.
Two years ago, old Pa Pitt got pictures of the other entrances as well, so the rest of the pictures are reruns.
The Fourth Avenue side is in the same style, but narrower:

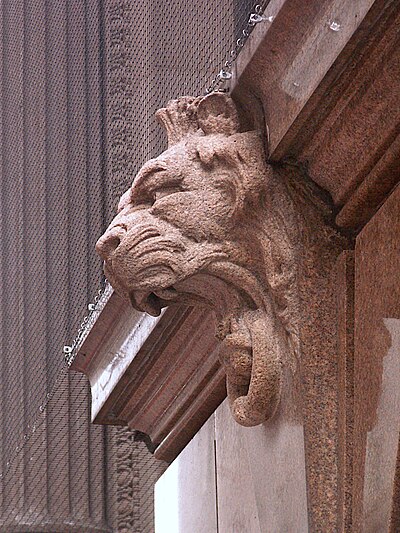
This side also has its lions.
In 1926, the bank decided to expand by building another equally magnificent hall perpendicular to the first, with an entrance on Wood Street. Osterling was the architect again—but fashions, and Osterling’s own taste, had changed.

Instead of florid Corinthian, this side is in a simpler Ionic style. The outlines are cleaner, and the wall of rectangular panes of glass and the shallow arch at the top seem almost modernistic. It is still a bravura performance, but perhaps a more perfectly controlled one.
Fortunately the whole building has been adapted as Point Park’s University Center, so it is not going anywhere, for the near future at any rate.
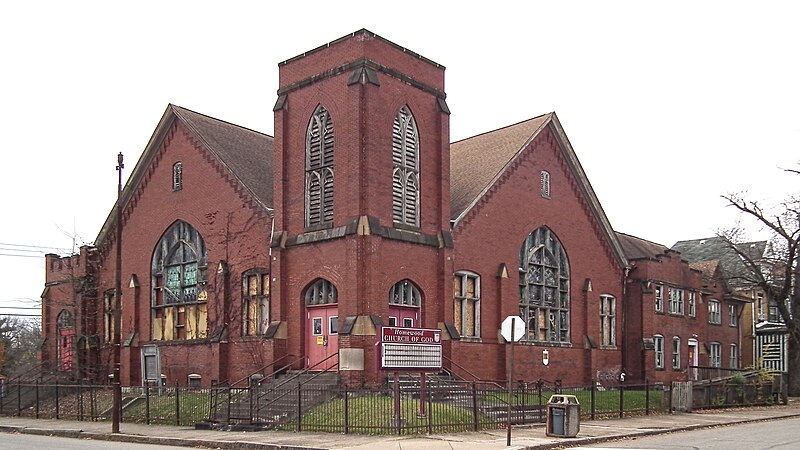
Most recently the Homewood Church of God, this building seems to be vacant right now; and although Homewood is prospering more than it has done in decades, it is not likely that this church can be saved. It was built in 1905, and renovated enough in 1961 to merit a new cornerstone.



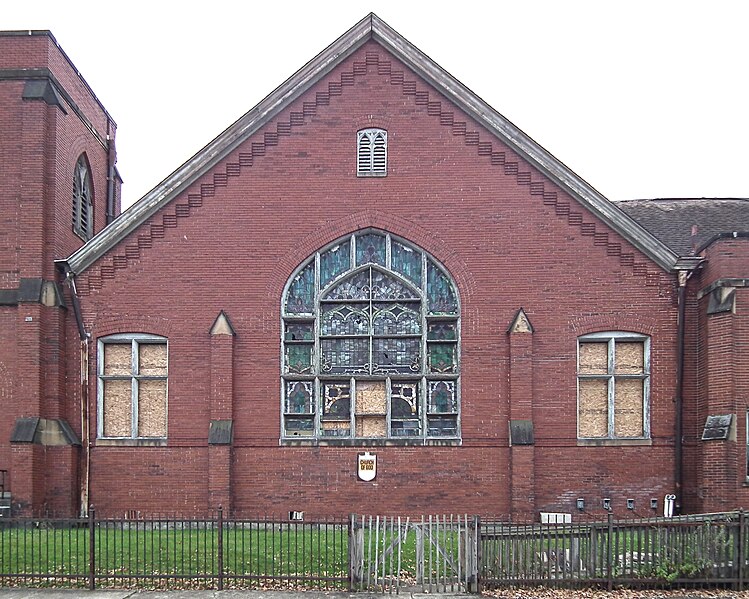

Addendum: The architects were Struthers & Hannah. Source: American Architect and Building News, June 24, 1903, p. xv. “Architects Struthers & Hannah let the contract to Frank H. Fulmer for the Hamilton Avenue United Presbyterian Church to be erected at Idlewild St. and Homewood Ave. Cost $40,000.”

The Vilsack Row in Morningside, designed by Frederick Scheibler, is famous as one of the early experiments with modernism in residential design. Here we have another approach to more or less the same problem: how to make compact and affordable housing that is nevertheless architecturally interesting and therefore attractive to potential residents. These houses were built in 1914 at almost exactly the same time as the Vilsack Row and diagonally across the street from it, but they could hardly be more different.
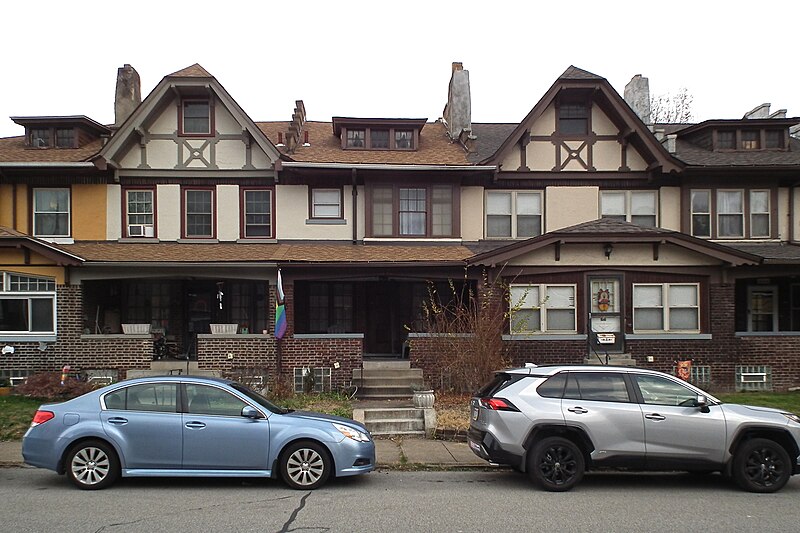
The architect here was A. B. Snyder, not one of our most famous architects, but one who could be relied upon to produce an attractive design. In this row for Mrs. Josephine A. Garber, Snyder has taken an approach exactly opposite to Scheibler’s: he has created a Tudor fantasy that makes the row feel like an English village. That fantasy cost money, and these were larger and more expensive houses than the ones in the Vilsack Row. But they were still reasonably cheap. They were another successful answer to the same question.



Rows of terrace houses became quite common in Pittsburgh in the early twentieth century, and they all shared the same basic plan: roofed front porches in front of narrow but deep units with shared walls, reducing the expense of each unit. Within that formula, though, there is room for quite a bit of variation. The problem is how to make them attractive even though they are cheap. Because they are on the same street in Morningside, and almost across from each other, we are going to look at two groups today that picked radically different approaches to the problem. In this article, we have by far the better-known of the two: the Vilsack Row by Frederick G. Scheibler, Jr.

The houses have all been altered in various ways; we can be grateful that they have survived at all. They were certainly the most extraordinary stab at modernism in Pittsburgh, and possibly in the United States, when they were built in 1914. The least mutilated of the row are still startling in their starkly abstract forms.

Even the ones that have been most altered stand out as like nothing else in Pittsburgh before World War II, let alone before World War I. The alterations have all been retreats from modernism. The porch roofs originally were supported by single columns in the center, so that they seemed to float in space; the porches, entrances, and windows seemed to be holes cut in a continuous flat plane.




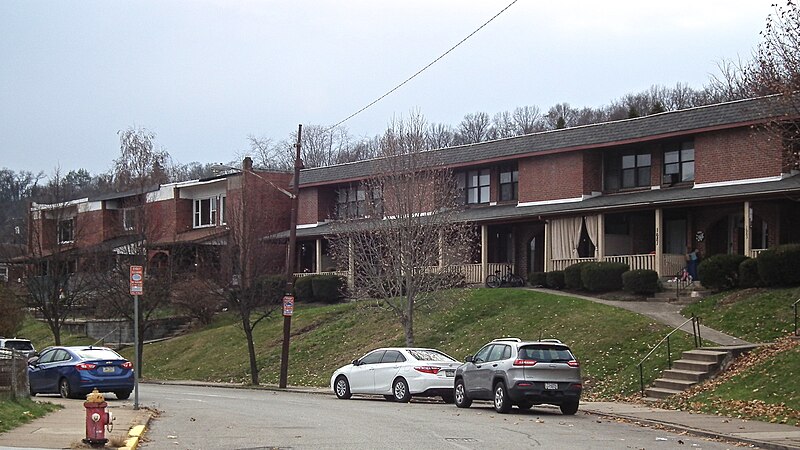
The houses are called the Vilsack Row, incidentally, because they were an investment by Leopold Vilsack, one of the owners of Iron City Brewing, who rests in St. Mary’s Cemetery in a mausoleum of quite a different style.
Radical modernism was certainly not the only solution to the problem of rowhouse design. At about the same time these houses were going up, the Garber row was being built on the same street, and it took almost the opposite approach.

“My heart is in the work,” said Andrew Carnegie in 1900, and it was a good enough slogan to be immortalized in glass, especially if Carnegie himself was paying for it.
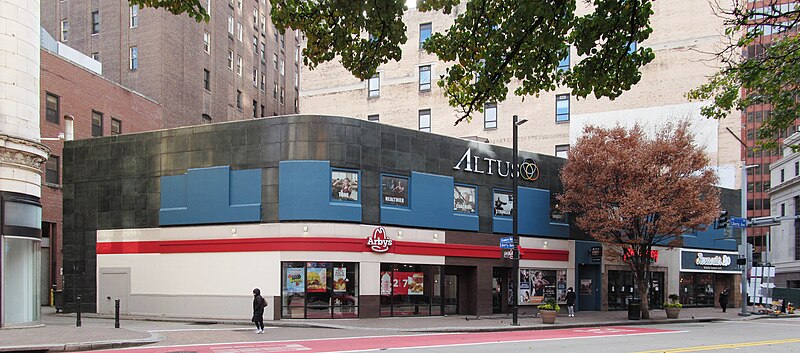
The Liberty Avenue face of this building has been modernized and remodernized so many times that no one would take it for anything remarkably old. But it is actually one of the very few commercial buildings remaining downtown from the Civil War era. It was built in about 1865 for Arbuckle & Company, a dealer in coffee and sugar in the days when Liberty Avenue was the wholesale food district, with a railroad running right down the middle to bring the food in at its freshest. And if you will come around the back with us, you will see one of Pittsburgh’s odd little hidden treasures.

The short alley behind the building is still called Coffey Way, and the back of the Arbuckle building shows the very old bricks we might expect. And among those bricks, in an alley that hardly anyone even knows about, we find “some of the oldest surviving architectural sculpture in the city,” according to Discovering Pittsburgh’s Sculpture by Marilyn Evert.

These medallions are obviously meant to represent specific figures, but no one is quite sure which specific figures. This one has been identified as George Washington or Colonel Bouquet (the one who built the blockhouse).
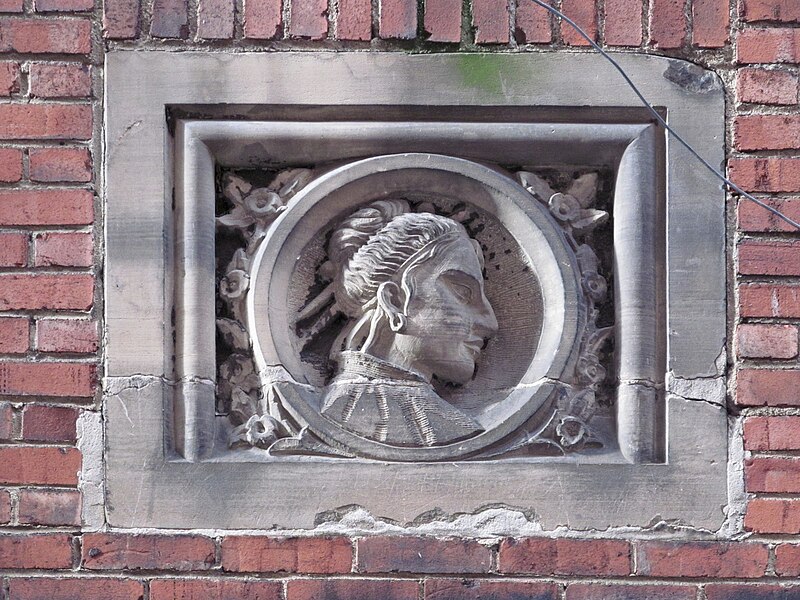
This keen-eyed lady has been identified as Jane Grey Swisshelm or Mary Croghan Schenley.
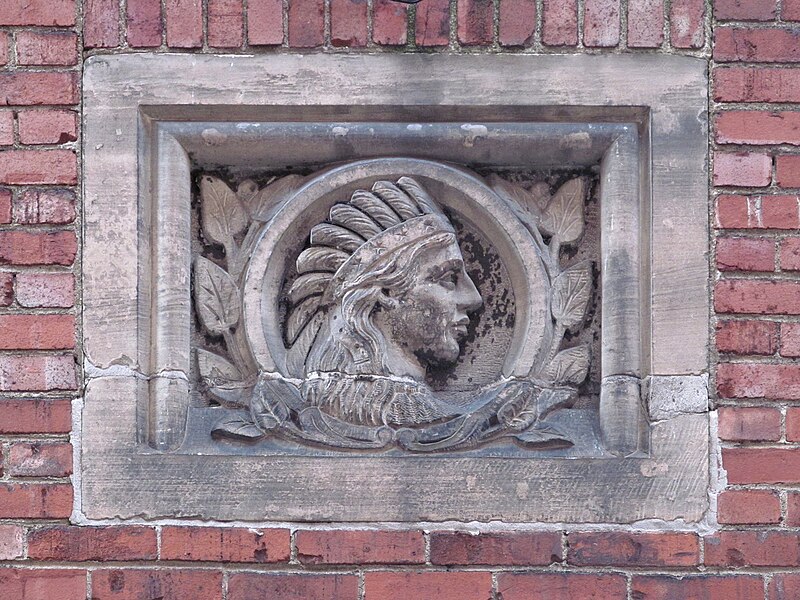
This is probably an allegorical head of Liberty, although it has also been identified as an “Indian head” of the sort common on nineteenth-century coins.

This one is very likely to be Abraham Lincoln, but “very likely” is the most certainty we can summon up. It could also be John Arbuckle himself, the head of the firm, who appears in a later photograph with a beard and distinctively hollow cheeks. We note that this is the only one of the faces turned left instead of right; if you like to find symbolism in things like that, go ahead.
John Arbuckle, incidentally, was the inventor of processes for preserving coffee and automating its packaging, so we may regard him as the founder of coffee as a mass-produced consumer product. This little alley, therefore, ought to be on every coffee-lover’s pilgrimage list.

Now St. Mary Ukrainian Orthodox Parish. The history of Catholic and Orthodox Ukrainian Christians in the United States is complicated, and old Pa Pitt will not attempt to sort it out here. It ends with double Ukrainian churches in many neighborhoods, and that is the case here: there is a more recent Ukrainian Catholic church around the corner from this one.
This impressive building was designed by Carlton Strong (whose full name was Thomas Willet Carlton Strong, and no wonder he usually shaved off half of it). Strong’s most famous work was the magnificently Gothic Sacred Heart in Shadyside, but he adapts very well to the Byzantine style here and gives the Bottoms a distinctive addition to its skyline.

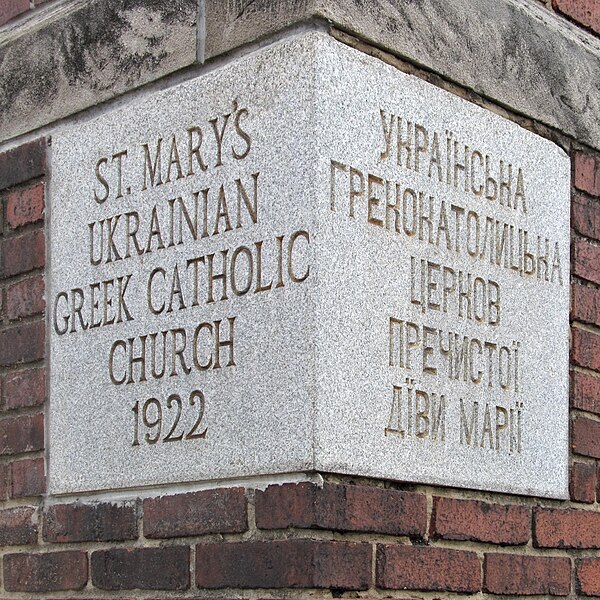
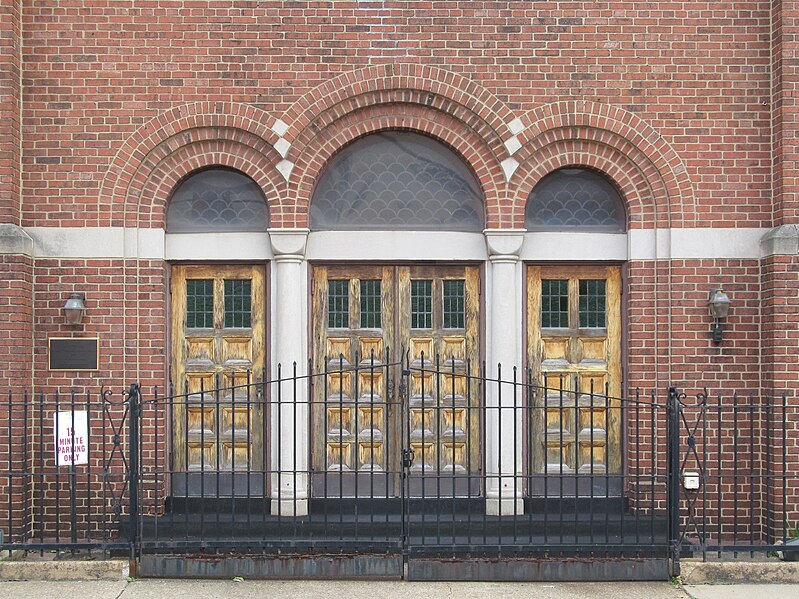



The rectory is in a different style; it is certainly one of the most splendid houses in the Bottoms.

The fence behind the rectory has recently been repainted in a patriotic color scheme.

Carlton Strong, incidentally, came to Pittsburgh as a designer of apartment buildings, giving us the Bellefield Dwellings as his first work here. He later converted to the Catholic faith and became one of our most prominent church architects. You can read a good biography of Carlton Strong by the distinguished local historian Kathleen M. Washy on line: