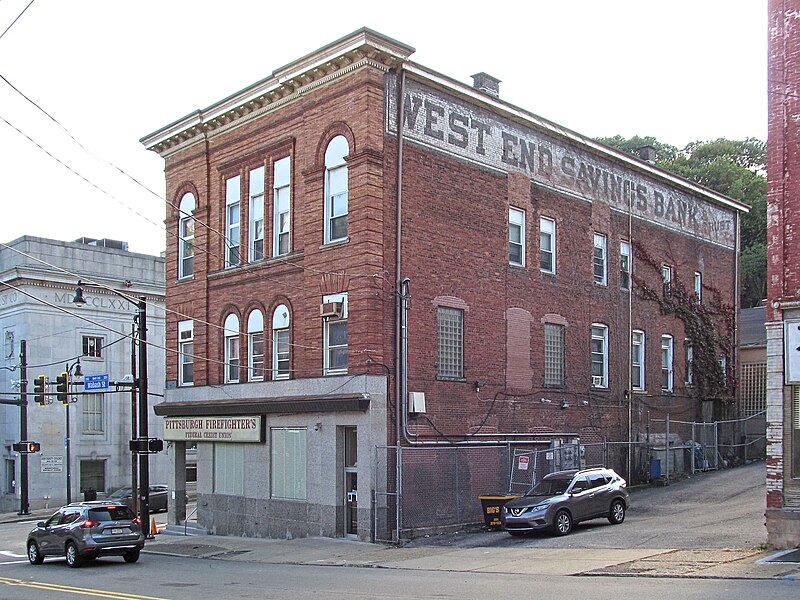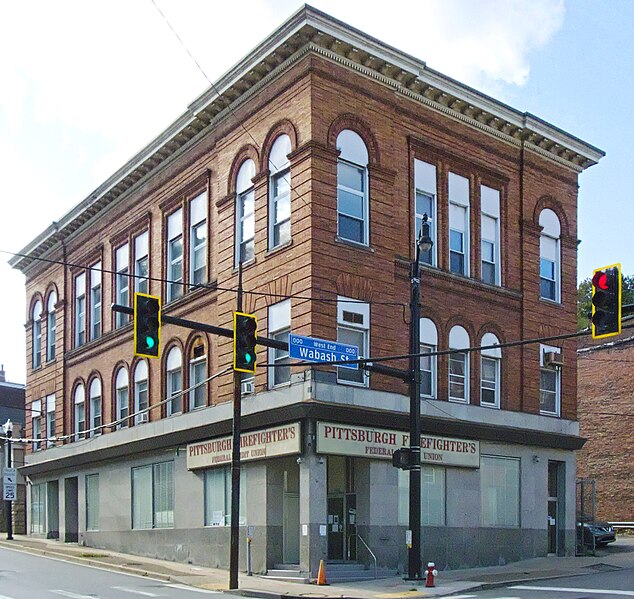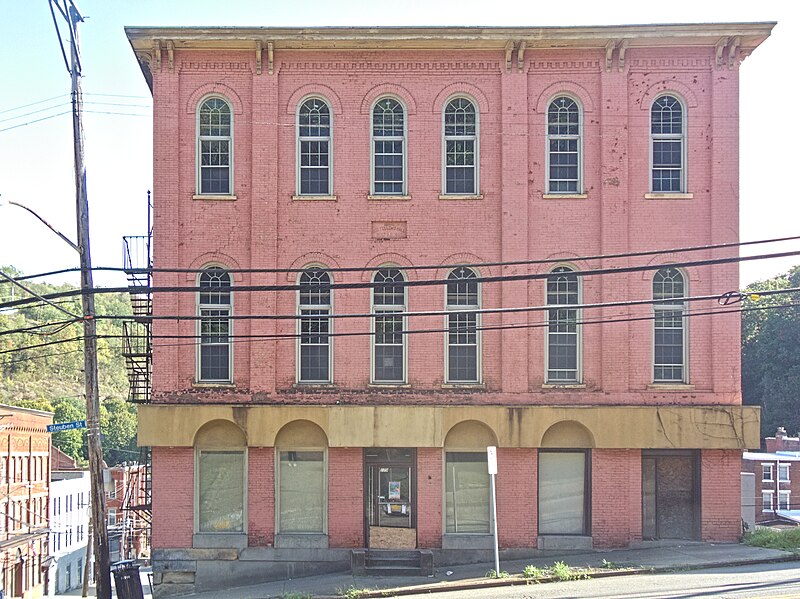
An eclectic commercial block on the steep slope of the last block of Wabash Street, this building was probably put up in the 1890s.

This pair of Italianate houses dates to the 1870s. Like many other houses around here, these have made some extreme adaptations to Pittsburgh topography. Some fake siding has been added on the dormers, and the porch has probably been rebuilt more than once, but the general aspect of these houses probably hasn’t changed much in a century and a half.

This building probably dates from the 1890s, and it looks from the style as though the well-preserved painted sign may date from the same era.

The building still belongs to a kind of bank and is kept in good shape, though its ground floor was unfortunately modernized back when that seemed like a good idea.


On the back, facing traffic coming down the hill from Noblestown Road, was another sign advertising the West End Savings Bank & Trust Co., but it was later painted over with an advertisement for Heselbarths Real Estate—Insurance.

It seems to old Pa Pitt that the whole history of the West End is epitomized in this building.
There was a Presbyterian church on this spot more than 150 years ago, marked “Un. Presb. Ch.” on an 1872 map. It was just around the corner from another kind of Presbyterian church (which is now a garage); even today Wikipedia lists more than 45 kinds of Presbyterians in the United States, and that is after a number of mergers and consolidations. In 1890 this is marked “A. F. Pres. Ch.,” and again in about 1903; but on a 1905 map it is marked “United Presbyterian Church,” and that is as much as Father Pitt can do to sort out the history of the congregation.
At about the time of the First World War, the church had a little burst of prosperity and added this fashionable Tudor front.

Later, the congregation fizzled out, and the building was heavily altered and taken over by Ceramiche Tile. Now Ceramiche is moving to the western suburbs, and this building is up for sale.
The result is a building that—like much of the rest of the West End—is hard to sort out from both an architectural and a historical point of view. But the stone-and-half-timber front is an attractive ornament to Main Street, and we hope the building will find a sympathetic new owner.

This little library was the second of Carnegie’s branch libraries, after the one in Lawrenceville; like all the original branch libraries, it was designed by Alden & Harlow.

Update: Thanks to our correspondent David Schwing, we know that the architects were Link, Weber & Bowers, an all-star firm of local ecclesiastical architects.1 The article follows as it was originally published.
This is about as perfect as an Art Deco storefront can get. What is especially cheering is that the ground floor is a new construction, using modern stock materials to create a storefront that matches the spirit of the rest of the building. Until a little more than twelve years ago, the ground floor had been bricked up in an unsympathetic fashion, as you can see in a 2008 image from Google Maps.
Father Pitt does not know what the initial K stands for at the top of the façade, and would be delighted to be informed. (Update: K is for H. S. Kossler, who commissioned the building.)


We have a good number of houses from a century and a half or more ago, but very few public buildings remain in Pittsburgh from the Civil War era. Here is one. This Odd Fellows Hall was built in 1865, when the West End was Temperanceville. It seems to have been extended by one bay on the right not long after it was built.

It seems to old Pa Pitt that this ought to be one of our high preservation priorities. It is nearly unique in being a secular public building from the middle nineteenth century; Pittsburgh’s prosperity and rapid growth meant that most others were replaced by bigger ones around the turn of the twentieth century. It is also in very good historical shape: aside from the mutilated ground floor, it is in very close to original condition. But it is in a neglected neighborhood where it could not yet be turned into profitable loft apartments, in spite of ongoing efforts to turn the West End into an artsy village.

This building inspires Father Pitt to imitate the International Union for the Conservation of Nature and classify our vulnerable landmarks in six categories: Least Concern, Near Threatened, Vulnerable, Endangered, Critically Endangered, and Demolished. We shall call this building Vulnerable, because it is a large building in a neglected neighborhood, on a street where a majority of the buildings have been demolished.
