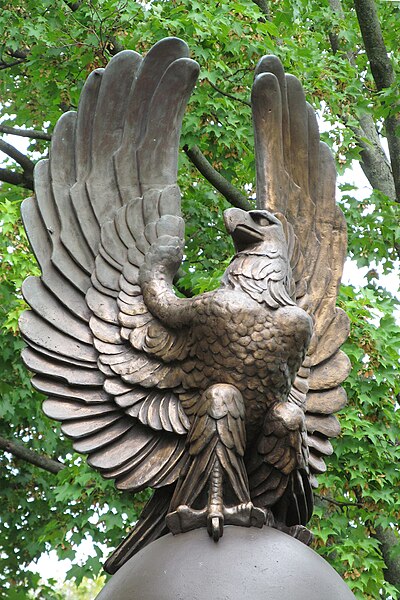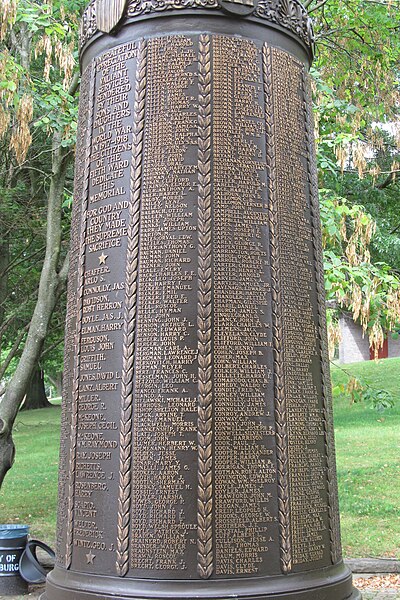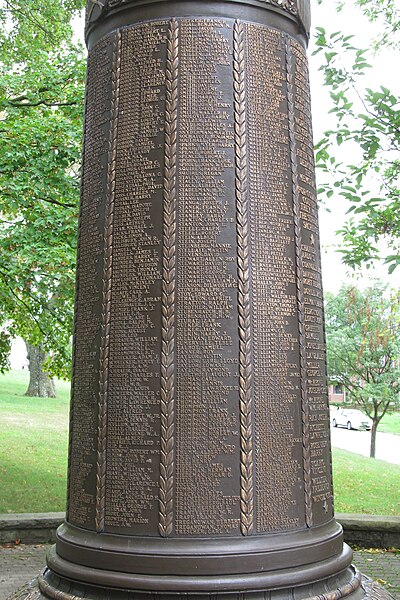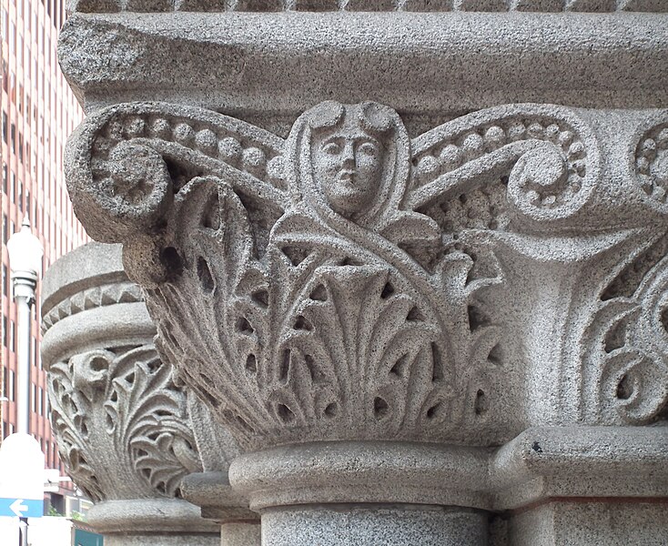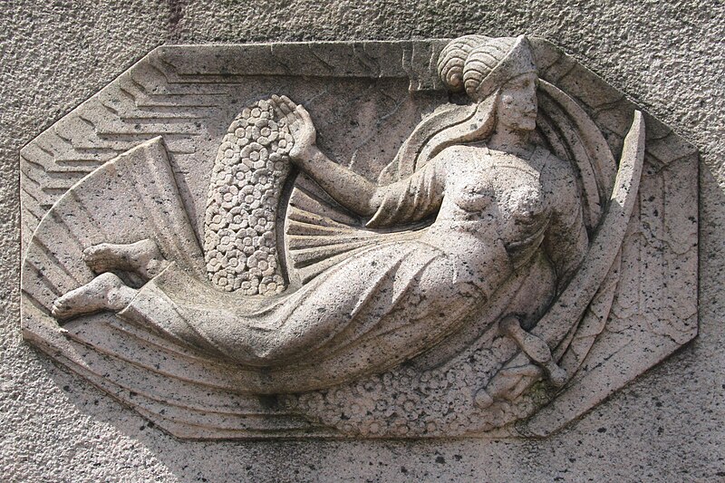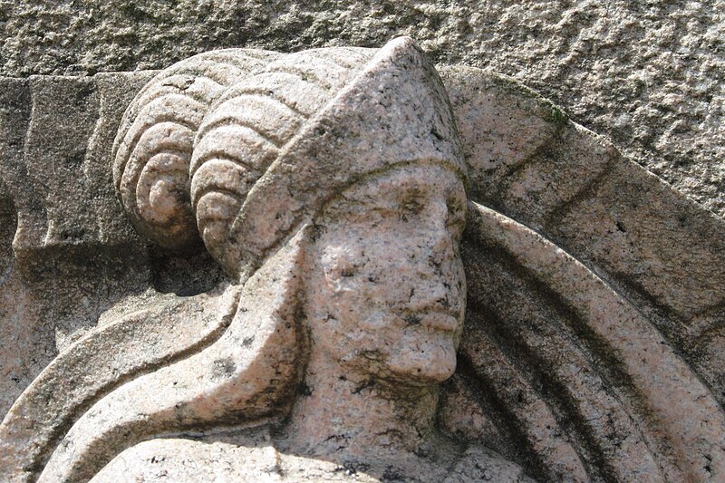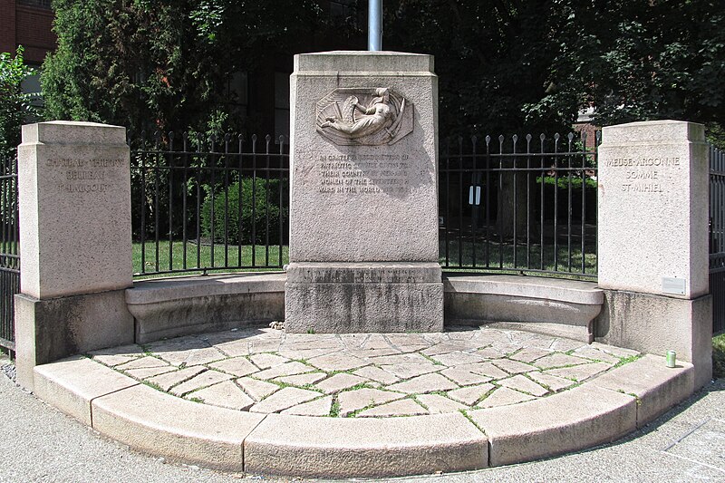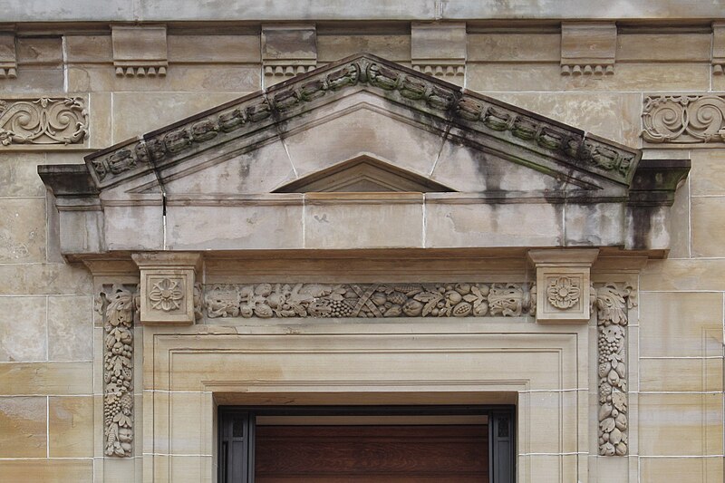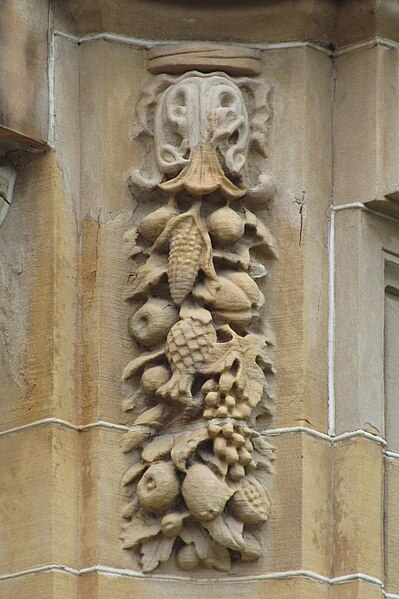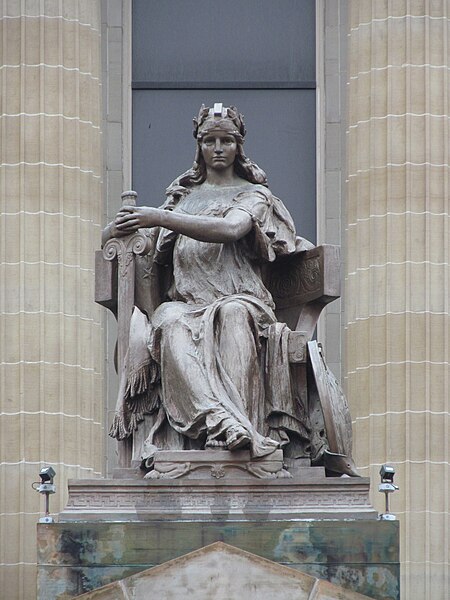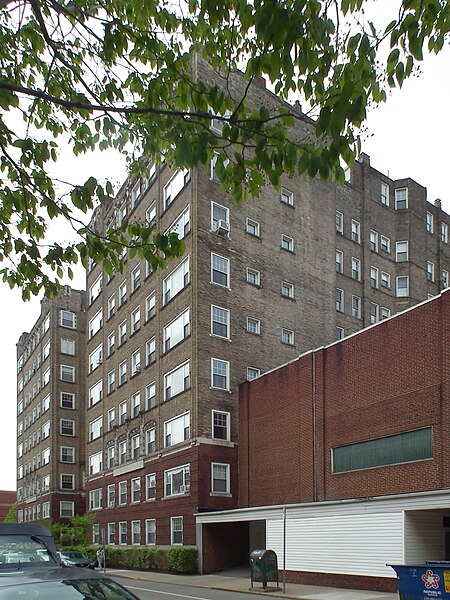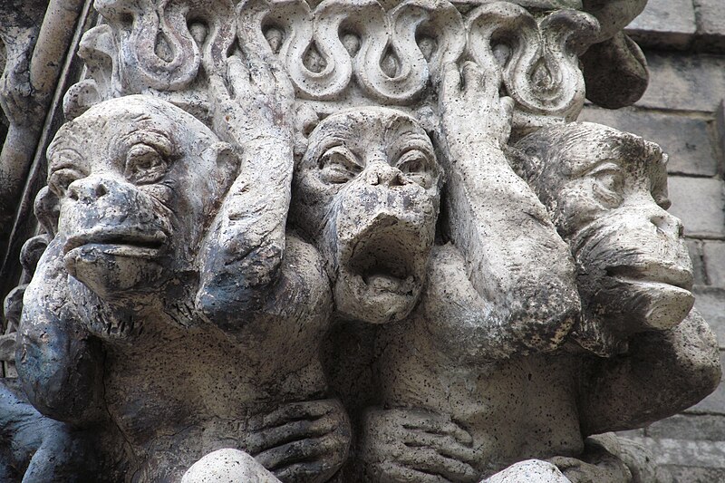
Ulysses L. Peoples was the architect of this school, which opened in 1902 and even then was something unique.
The building itself is a tasteful but not extraordinary example of Romanesque style with Renaissance overtones—something we might call Rundbogenstil, because we like to say the word “Rundbogenstil.” It is a little bedraggled-looking now, because it closed in 2005. The more modern addition (by the time it was added this was known as the Madison Elementary School) has been adapted for the Pittsburgh Playwrights Theatre Company, but nobody seems to know what to do with the original section.

A fine piece of work for a small school, like many another Romanesque school in Pittsburgh. But the carved decorations around the entrances are like nothing else in the city, or possibly on earth.

It seems as though the architect and the artist had conceived the curious notion that children should find school delightful, and that the entrance should convey the message that here is a place where we are going to have fun.
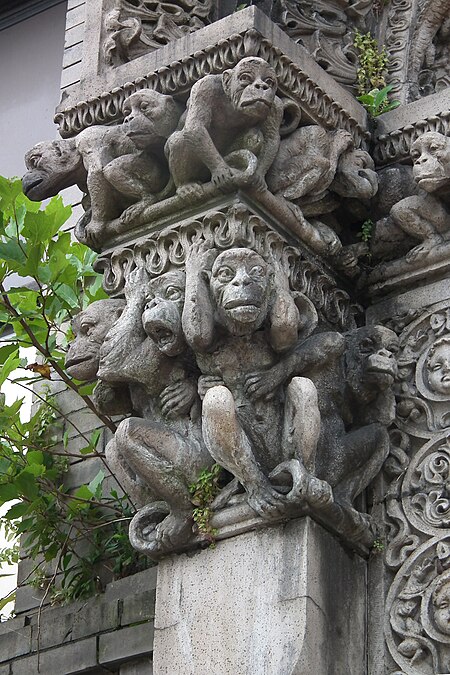

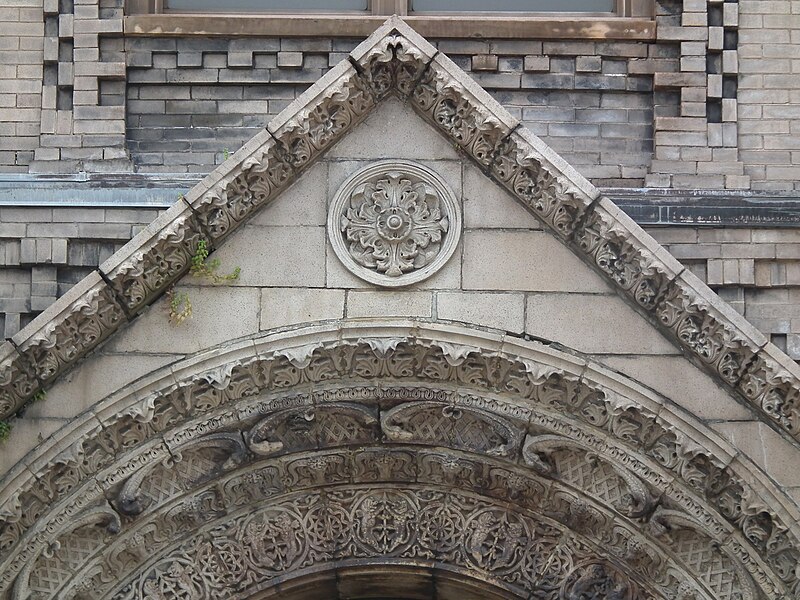









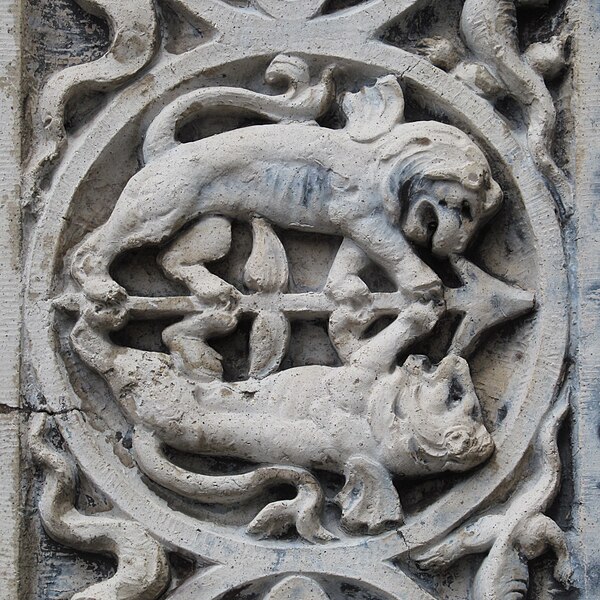
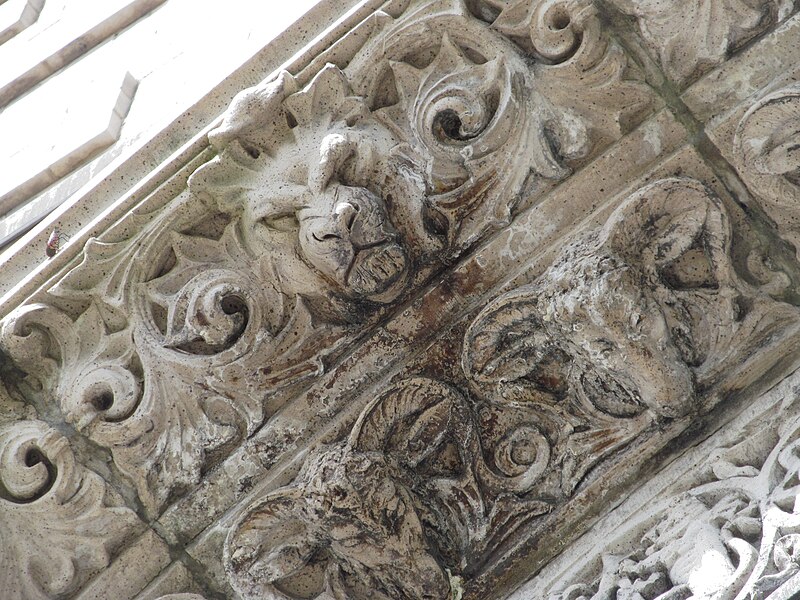


The side and rear of the building. The rear, facing an alley, is done in less expensive brick.


The later addition, from 1929, is by Pringle & Robling in quite a different style, a lightly Deco form of modernism.

