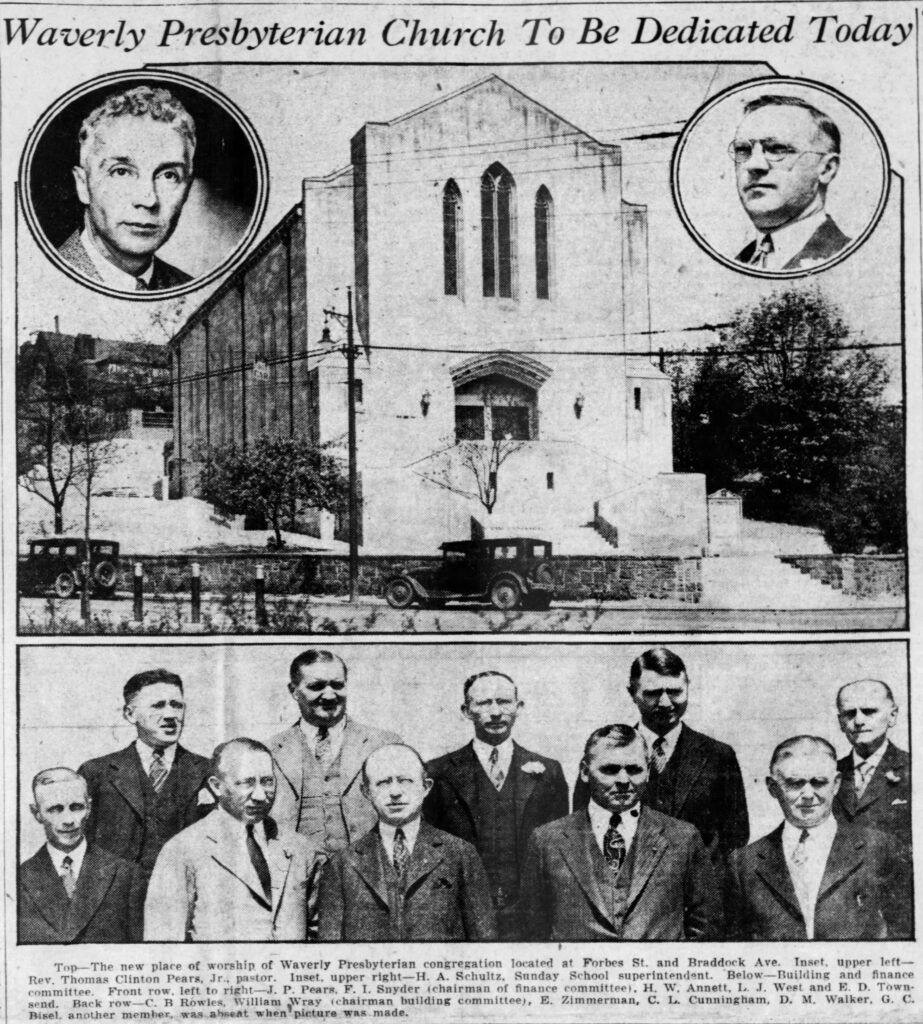
This house in what Father Pitt sometimes calls center-hall foursquare style was probably built in the 1890s, and its flared rooflines (even on the dormers) and angular brickwork must have looked very modern.


Comments

This house in what Father Pitt sometimes calls center-hall foursquare style was probably built in the 1890s, and its flared rooflines (even on the dormers) and angular brickwork must have looked very modern.



A Victorian frame house, built in the 1890s (according to old maps), whose siding was never replaced with one of the Four Horsemen—aluminum, vinyl, Insulbrick, and Permastone. The porch was filled in at some point, probably about a century ago—at any rate, so long ago that the siding of the addition is also wood.

Built in 1903, this apartment building on East End Avenue was one of the early works of our future prophetic modernist Frederick Scheibler, while he was still in his classical phase. It is listed as No. 16, “Apartment building for Robinson and Bruckman,” in the Catalogue of the Works of Frederick G. Scheibler, Jr., in The Progressive Architecture of Frederick G. Scheibler, Jr., by Martin Aurand (University of Pittsburgh Press, 1994).

A magnificent building that takes full advantage of a magnificent site, right at the busy corner of Forbes and Braddock Avenues. It was dedicated in 1930; the architects were Ingham & Boyd, who abstracted the Gothic style into a cool and elegant modernism that does not look dated at all almost a century later.

When the cornerstone was laid on November 17, 1928, the Press described the planned facilities:
The new church will be of early English gothic style of architecture. The contract for the erection of the church has been awarded to Edward A. Wehr, noted builder of a number of famous churches in Pittsburgh and other cities. The seating capacity of the new edifice will be slightly in excess of 600. The exterior walls will be of Indiana limestone. The roof will be an “open timber” roof, with wood trusses exposed. In the vestibule, oak paneling will be used to the top of the doors, with plaster above and an oak beam ceiling. The floor of the vestibule will be tile. Paneled and carved woodwork will be used at the front of the auditorium, the pulpit, reading desk, choir gallery and organ screen being designed as a unit to create a focal point in the design at this location. Temporary windows will be of leaded glass of good quality, in the hope that from time to time these temporary windows may be replaced with memorial windows of stained glass, of high quality in design and workmanship.
That the assembly room on the ground floor may be used as a social room as well as for Sunday school purposes, a temporary kitchen has been arranged for, adjoining. At the opposite end of the assembly room, shower baths and locker rooms have been provided in accordance with the original intention of using this room for recreational purposes also.
—“Sunday Service to Mark Start on New Church,” Pittsburgh Press, November 17, 1928, p. 5.


