
Pittsburgh architect Victor A. Rigaumont designed dozens of movie houses, large and small, all over the Northeast. Most of them are gone, but a few remain, and this is one of them. It’s still open and still showing movies on a single screen.
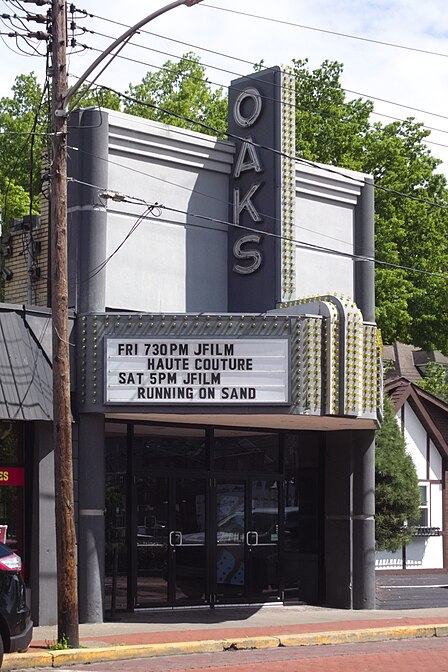

Pittsburgh architect Victor A. Rigaumont designed dozens of movie houses, large and small, all over the Northeast. Most of them are gone, but a few remain, and this is one of them. It’s still open and still showing movies on a single screen.


A typical corner-tower church in an adapted version of the Perpendicular Gothic style.

Addendum: The architect was J. L. Beatty. Source: Gazette, March 12, 1903. “From plans now being drawn by Architect J. Lewis Beatty the Presbyterian congregation of Oakmont will build a neat brick church to cost about $25.000.”

Oakmont is very proud of its Victorian houses, most of which bear plaques with “circa” (in the common American meaning of “here comes a date”) and the date of the construction. But many other styles are represented in Oakmont, from Edwardian through 1920s fairy-tale and 1960s modern—and many of these other houses are excellent examples of their own styles. Here is a little album that will suggest the variety of domestic architecture to be found in Oakmont.











Cameras: Sony Alpha 3000; Fujifilm FinePix HS10.

This church, built in 1895, is a fine example of what old Pa Pitt would call Pittsburgh Rundbogenstil, because he likes to say “Rundbogenstil.” Otherwise we would just have to call it “Romanesque,” and where’s the fun in that? It now belongs to Riverside Community Church.
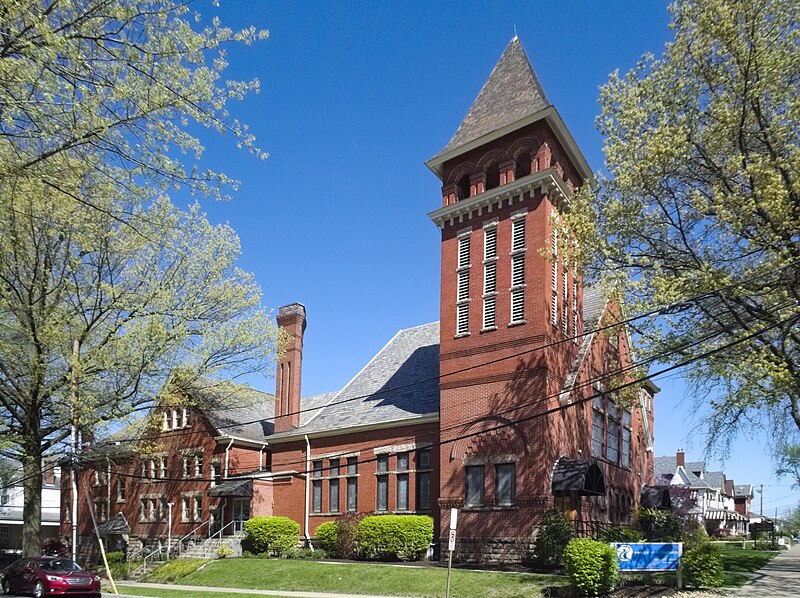



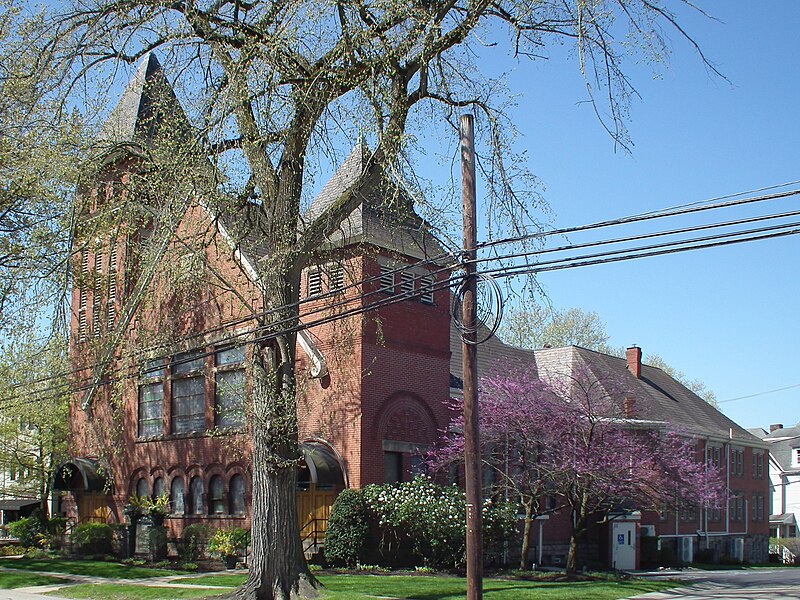
An old postcard shows us that little has changed about the building in more than a century.
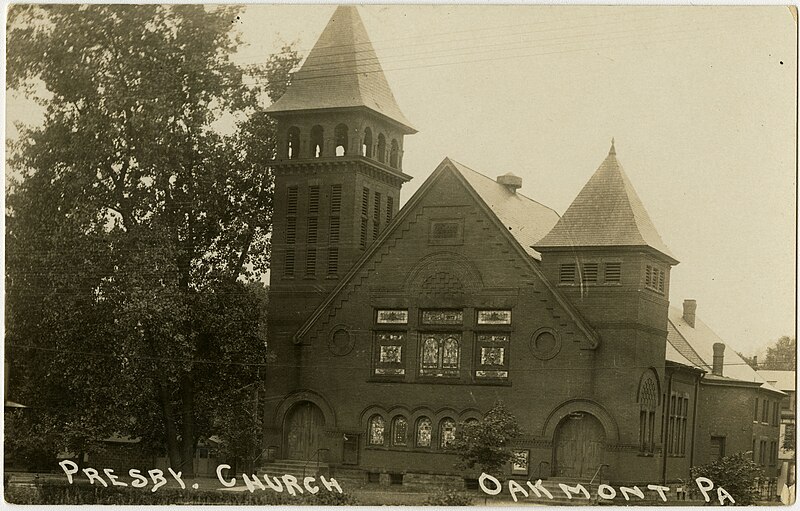

Aesculus × carnea blooming in Oakmont.

Perhaps a member of the congregation can help sort out the history of these two church buildings in Oakmont.
Just this first one, which is still a United Methodist church, is complicated enough. It appears from construction listings to have been started under one architect and finished under another. The current form of the church is the work of Pittsburgh’s Chauncey W. Hodgdon, who drew the plans in 1914. That arcaded porch is a typical Hodgdon feature.
The Construction Record, September 12, 1914: “Oakmont, Pa.—Architect C. W . Hodgdon, Penn building, Pittsburgh, has new plans for the superstructure of a one-story stone church for the First Methodist Episcopal Congregation on Fifth and Maryland street to be built at a cost of $30,000.”
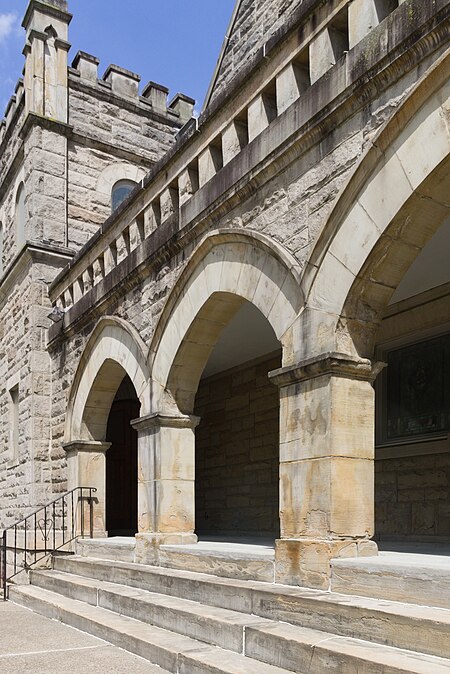
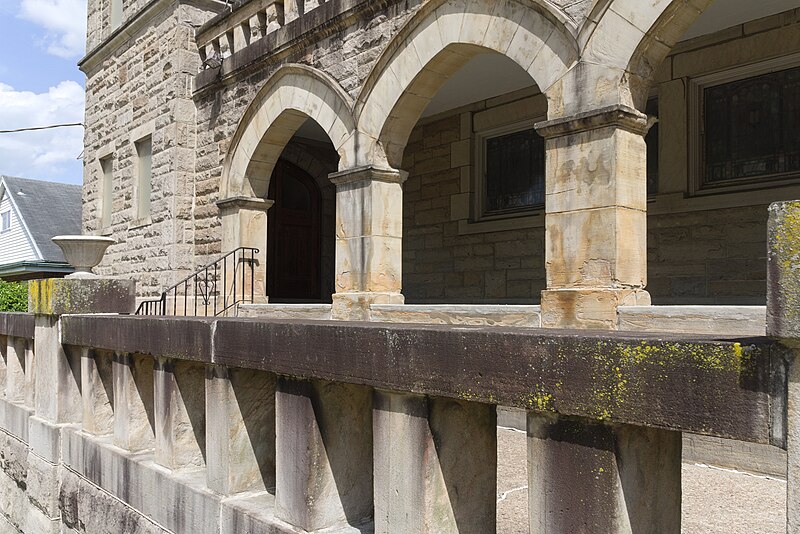
But the construction listings tell us that Hodgdon was responsible for the “superstructure”: apparently the foundations had been laid already under the supervision of the prolific New Castle architect William G. Eckles.
The American Contractor, January 25, 1913: “Church: 1 sty. $30,000. Oakmont, Pa. Archt. Wm. G. Eckles, Lawrence Savings & Trust bldg., New Castle. Owner M. E. Church, Oakmont. Plans in progress; architect will be ready for bids March 1. Brick, stone trim, wood cornice, struct. iron, hardwood finish & floors, gas & electric fixtures.”
Mr. Eckles was a successful and reliable architect who littered Western Pennsylvania with fine schools and churches, so old Pa Pitt has no explanation for why he did not finish this project. We note also that the budget seems to have gone up: under Eckles, it was to have been a brick church with stone and wood accents at $30,000; Hodgdon’s “superstructure” was budgeted at $30,000, which we presume did not include the foundations, and it was all stone.
Around the corner is an older church whose date stone tells us it was the previous Oakmont Methodist Episcopal Church:
[

This is also a slight mystery, because the date stone says 1892, but the building bears a plaque that says “Circa 1877.” (Many buildings in Oakmont bear date plaques, all with “circa,” probably under the common assumption that “circa” means “here comes a date.”) Father Pitt’s guess is that the tower was built after the church. The building is no longer a church: it is now something called “The High Spire.”
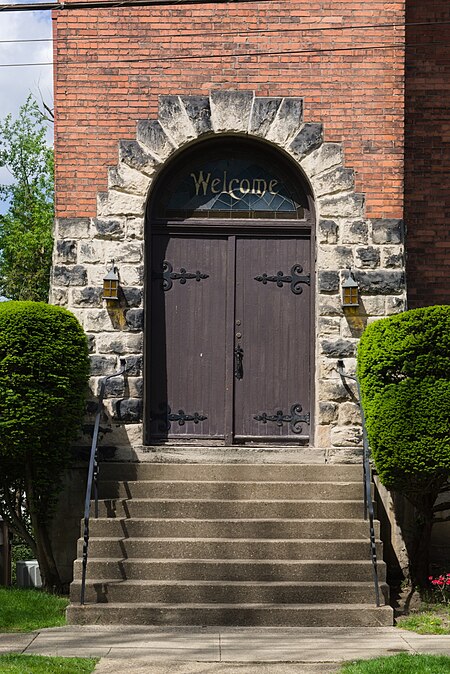
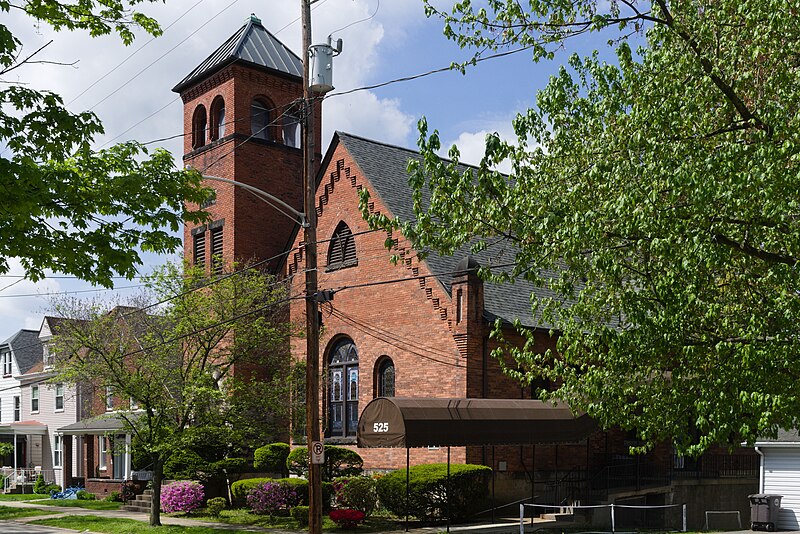
Cameras: Sony Alpha 3000; Nikon COOLPIX P100.

In 1913, George Best decided to develop a little square of land in Oakmont by subdividing it into tiny lots and putting up modest but attractive houses. To manage the modest-but-attractive part of the scheme, he hired architect George Schwan. In American architectural history he is perhaps most famous as the architect of most of the buildings in the original section of the Goodyear Heights neighborhood of Akron, beginning in 1917. This earlier development is on a more modest scale, but it also involved putting up a bunch of houses at once with enough variation to make the neighborhood attractive.

The plan had twenty-eight of these houses in four rows of seven. This Sanborn Fire Insurance map from 1921 shows the layout:
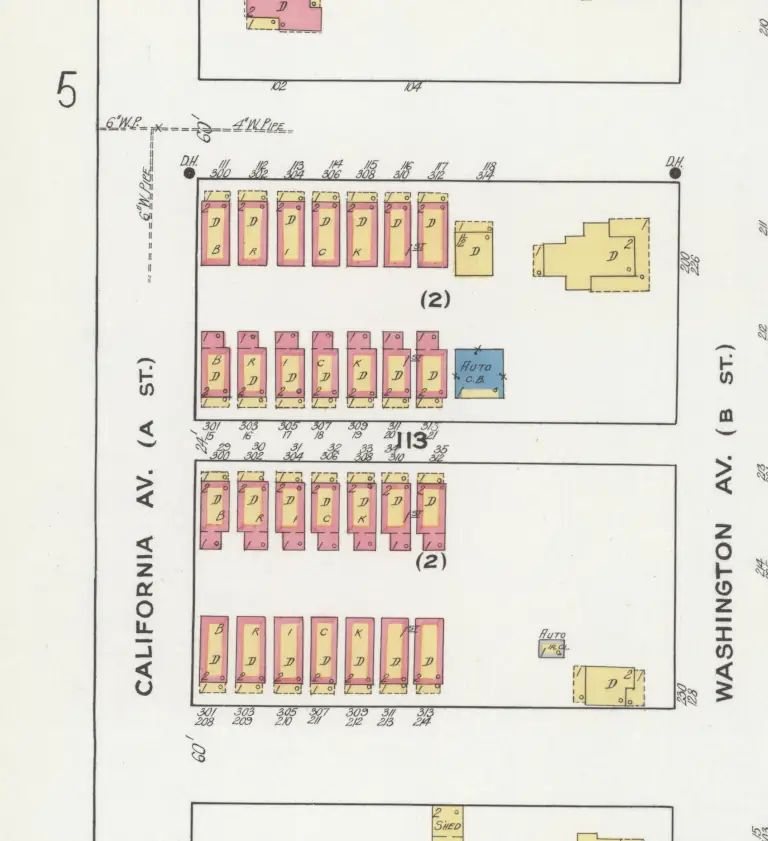
Seven houses on one side of Second street, seven on one side of Third, and fourteen somewhat smaller houses on both sides of the narrow alley Beech Street.

Originally the houses were brick on the first floors and shingle above, and they would have been charming in their modest way. Over the years the shingles have been replaced with aluminum and vinyl siding, but enough of the original character remains to show what Schwan had in mind.

These are not great works of the imagination. They are, however, a good solution to the problem posed to the architect. How do you cram as many detached houses as possible into a little square of land and still make them seem attractive? The answer is to vary a few basic designs, and thus create a streetscape with a rhythm that is not strictly repetitive, while at the same time creating a neighborhood that obviously goes together.




The real test is time. For more than a century, every single one of these houses has stood and been loved by its residents. Not one has gone missing. By the most reasonable standard, George Schwan’s project was a success, and Mr. Best certainly got his money’s worth from the architect’s commission.



The outsized corner tower of this Episcopal church defines the rich and splendid building, designed by R. Maurice Trimble and built in 1906. Old Pa Pitt is especially happy that the clock is keeping time, because it’s an extraordinary clock.
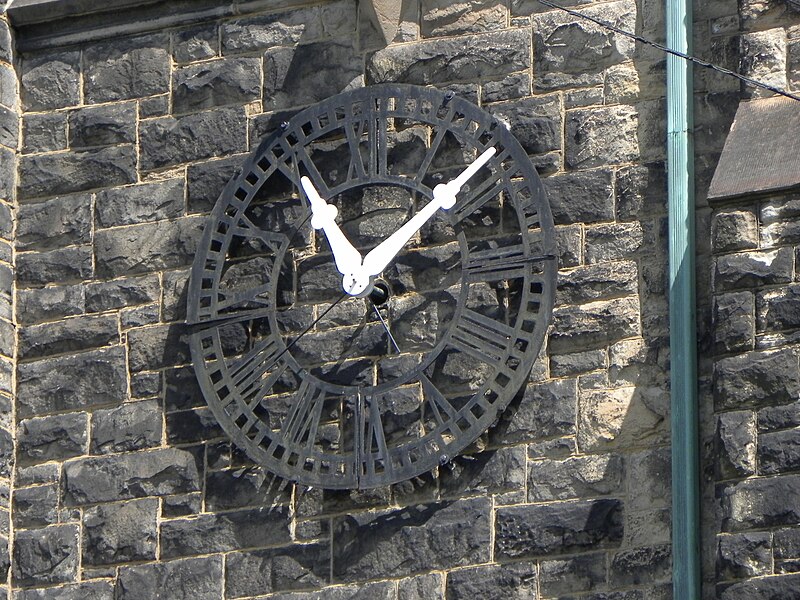


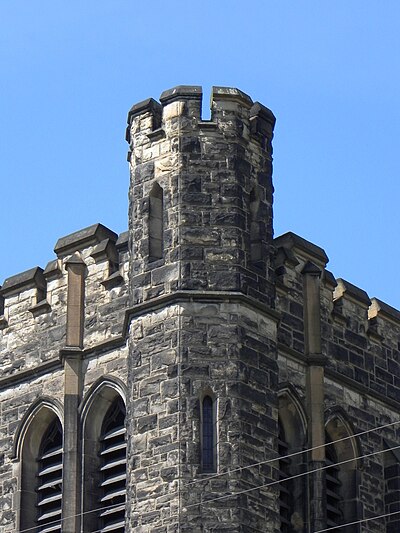
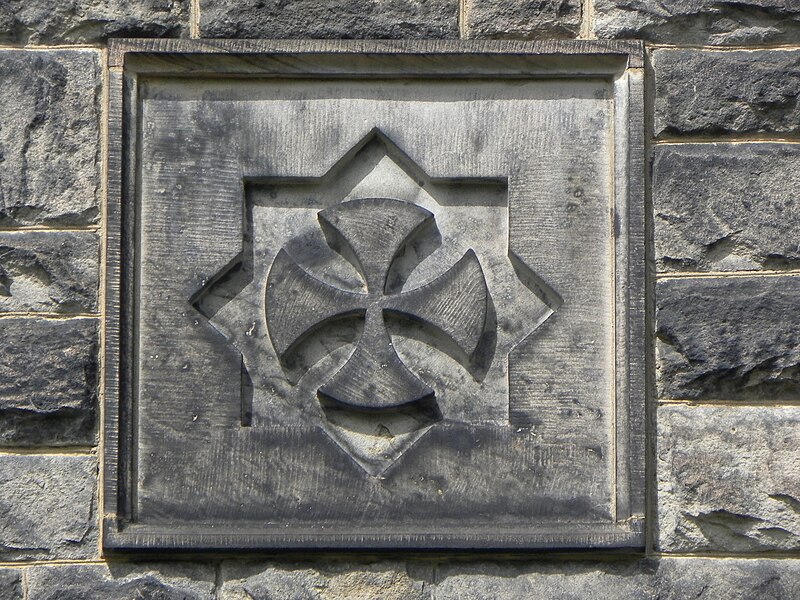
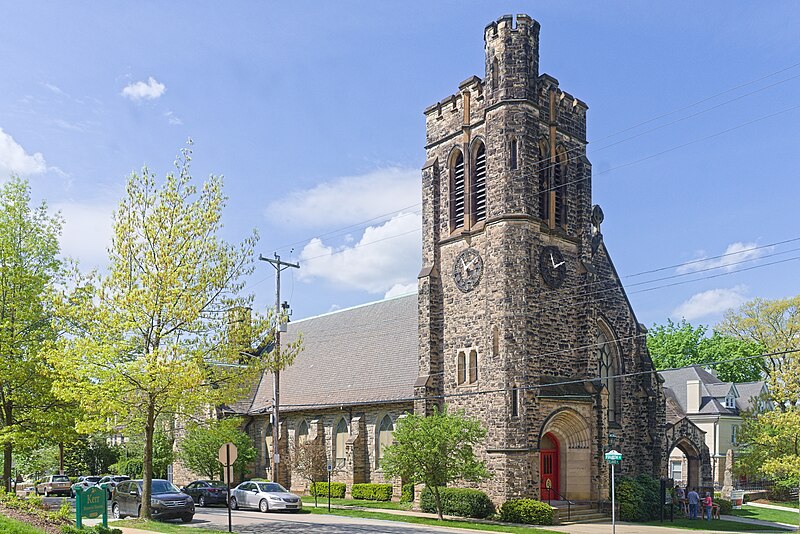
Cameras: Sony Alpha 3000; Nikon COOLPIX P100.