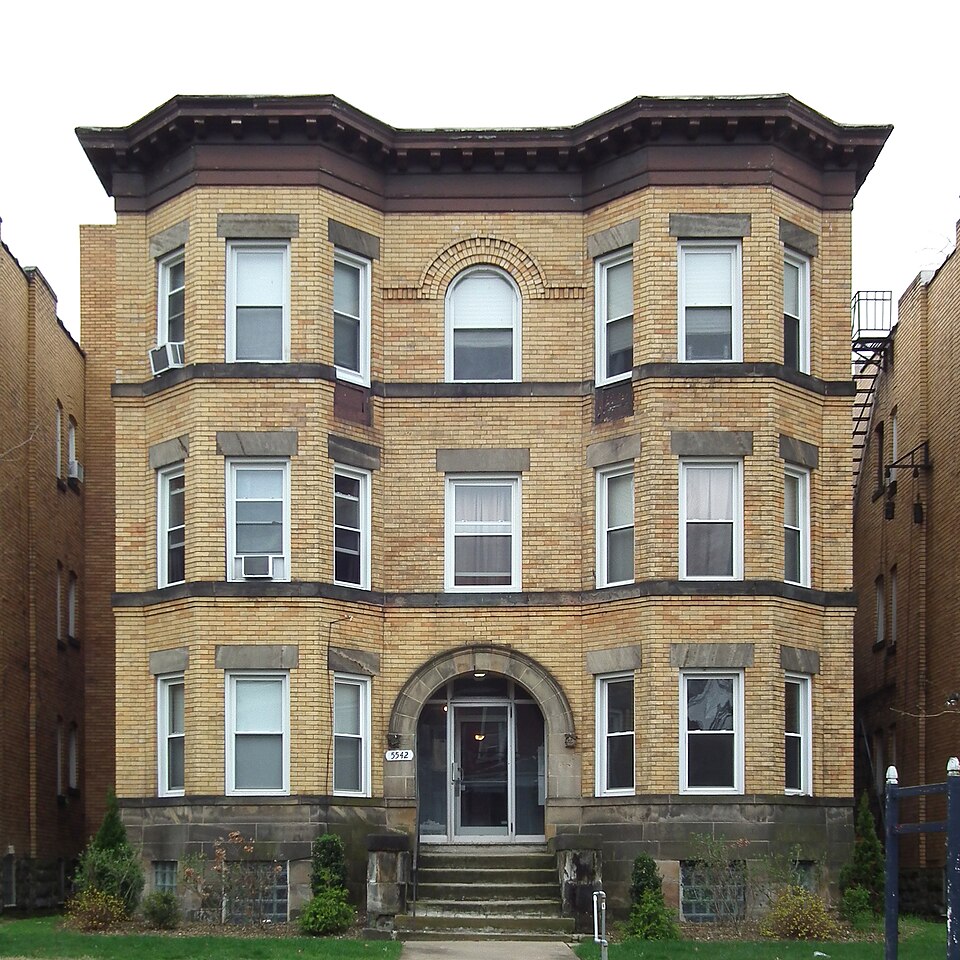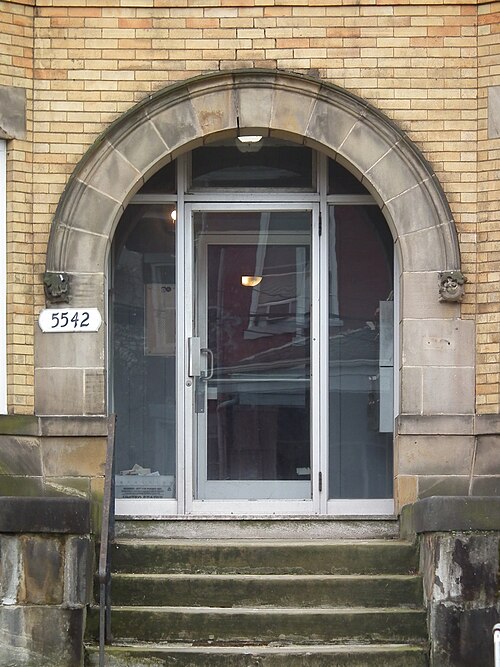
The Negleys were early settlers in what would later become the East Liberty area: Alexander Negley came here in 1788. This house, now the Farmhouse in Highland Park, was built about two centuries ago for his widow Mary Berkstresser Negley.



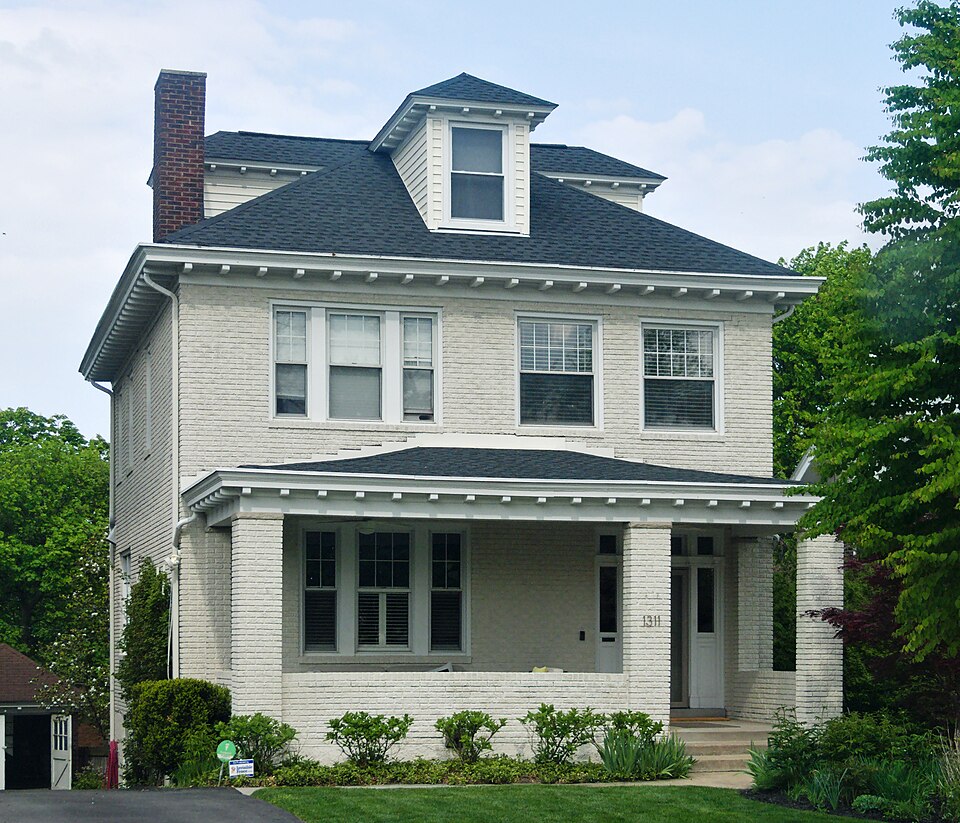
Some houses on Heberton Street in a variety of styles, from Shingle Style to Pennsylvania Farmhouse Revival.
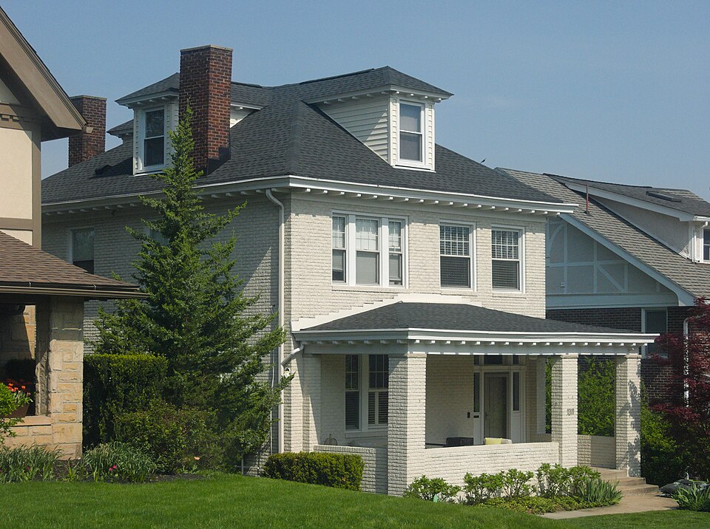
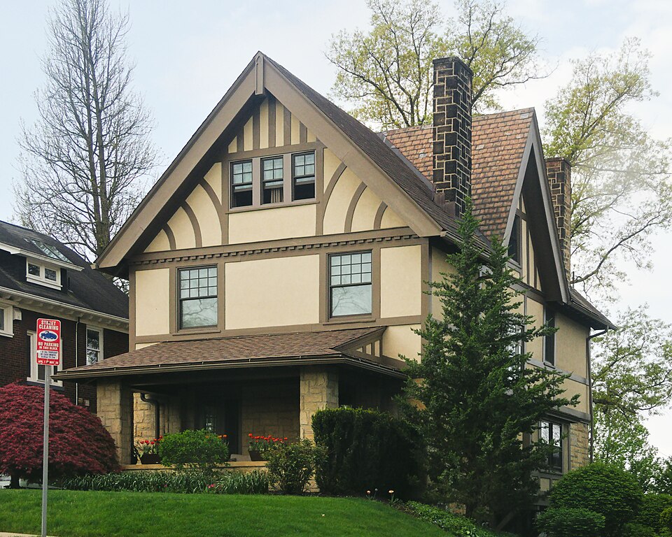
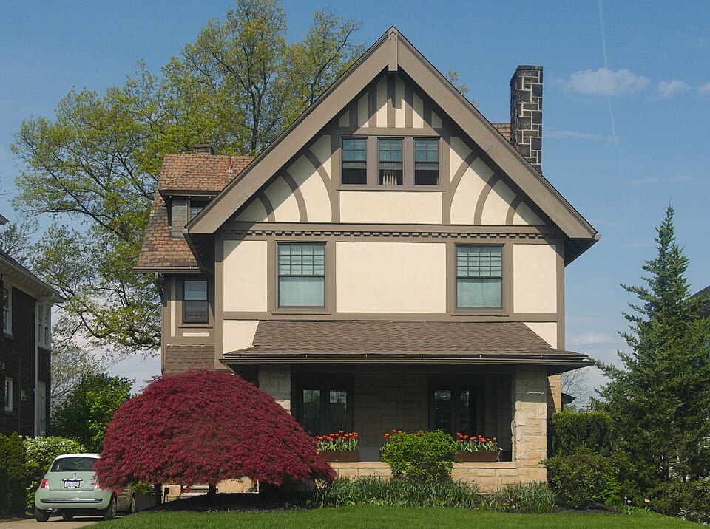
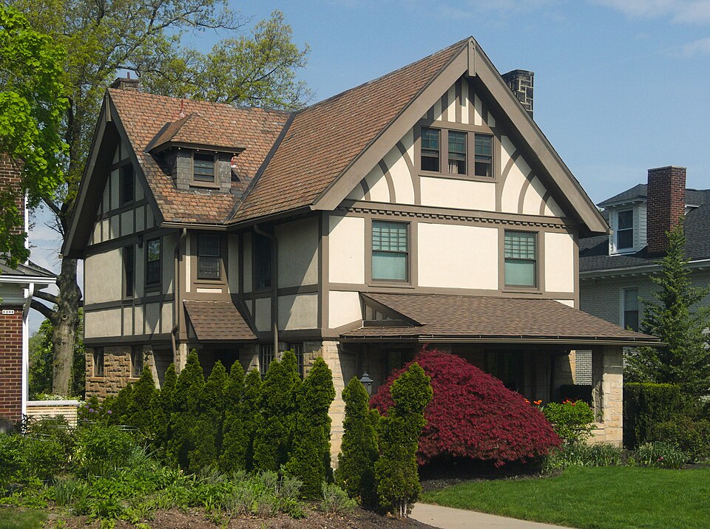
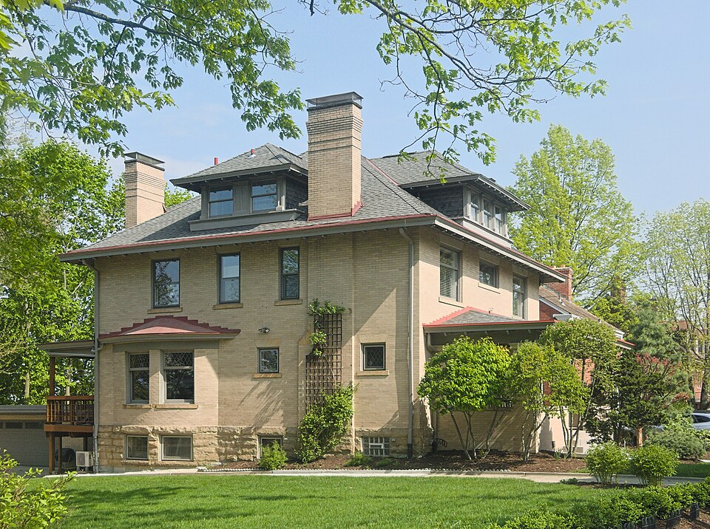
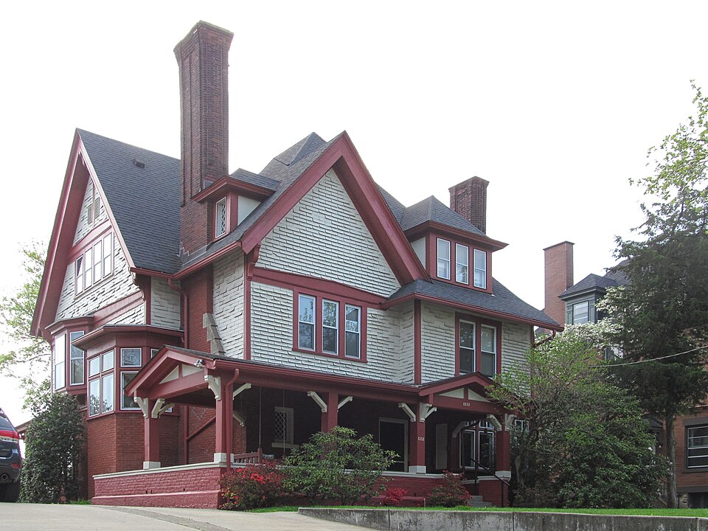
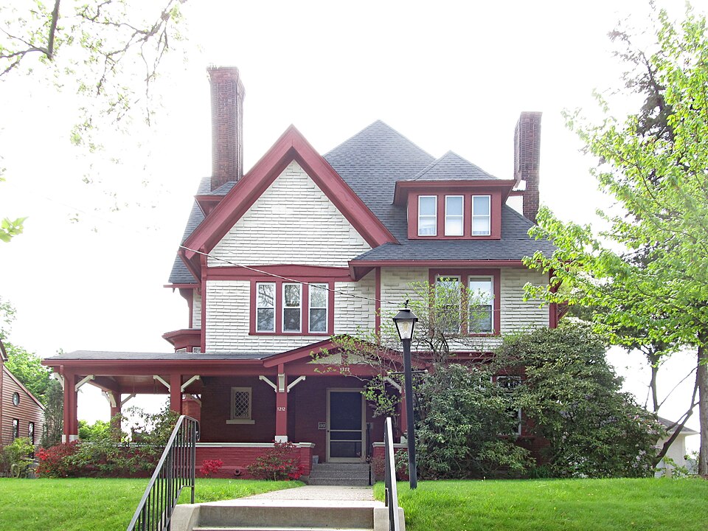


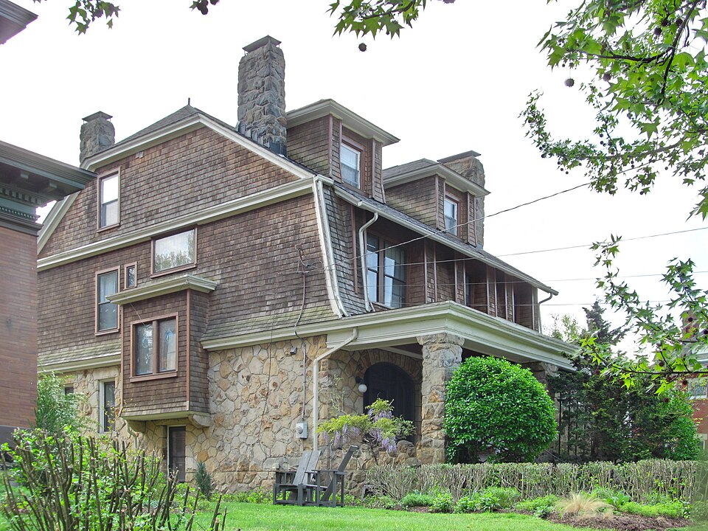
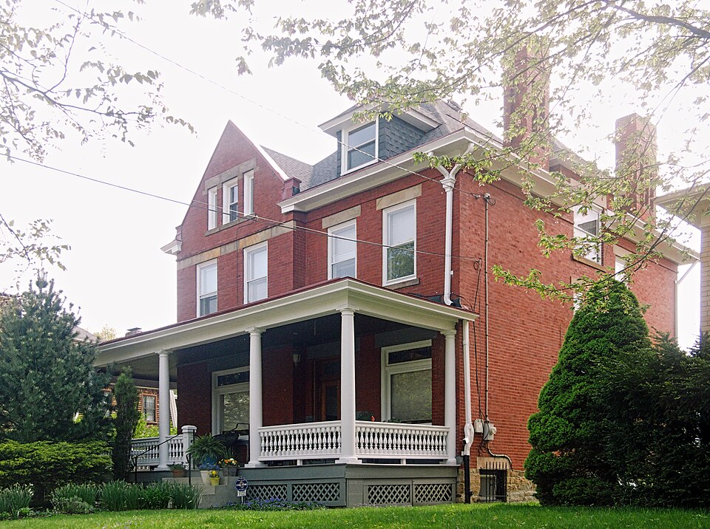
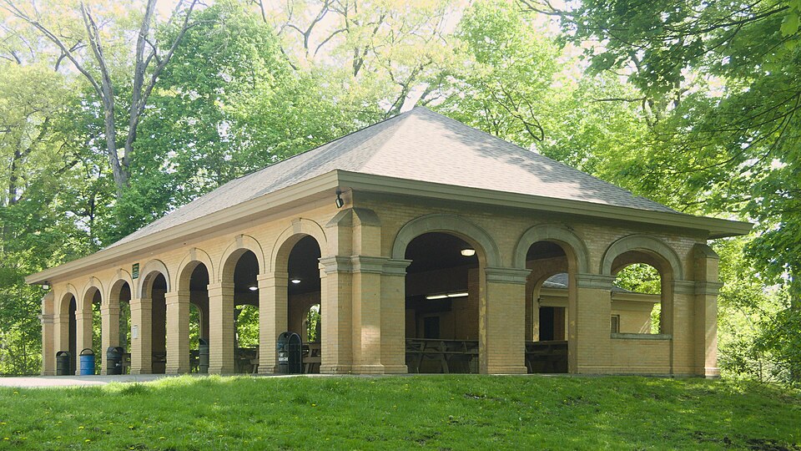
Large city parks often have picnic shelters, but it is not common for the shelters to be so elaborate. This one was built in 1902–1903, during the reign of Edward Manning Bigelow, the father of Pittsburgh’s system of boulevards and parks. The architect was young Harry Summers Estep, who would soon earn his place as a prominent architect with the McKeesport Masonic Temple.
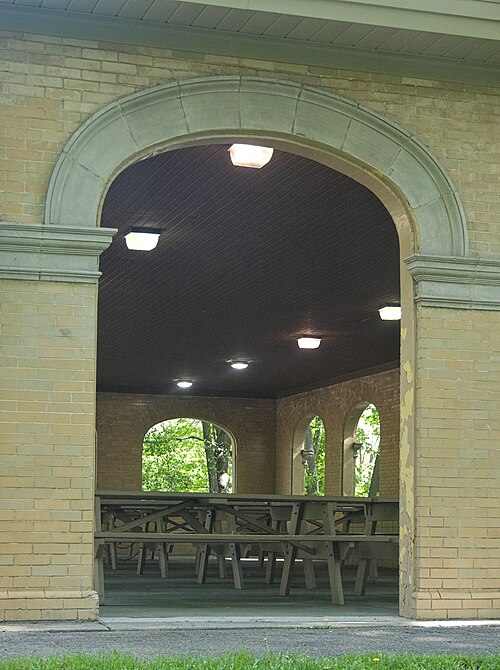
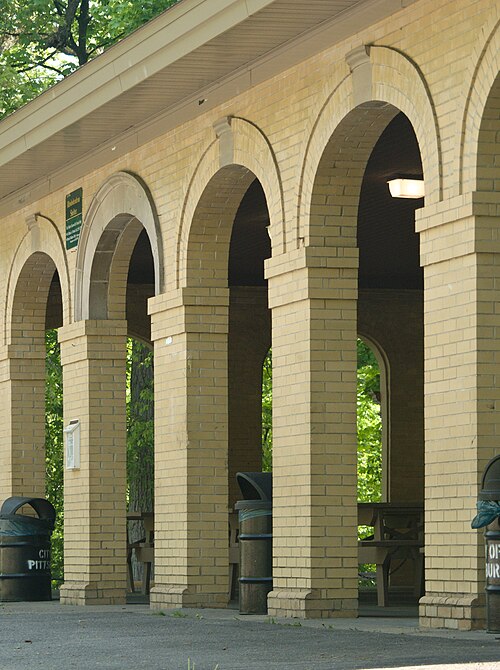
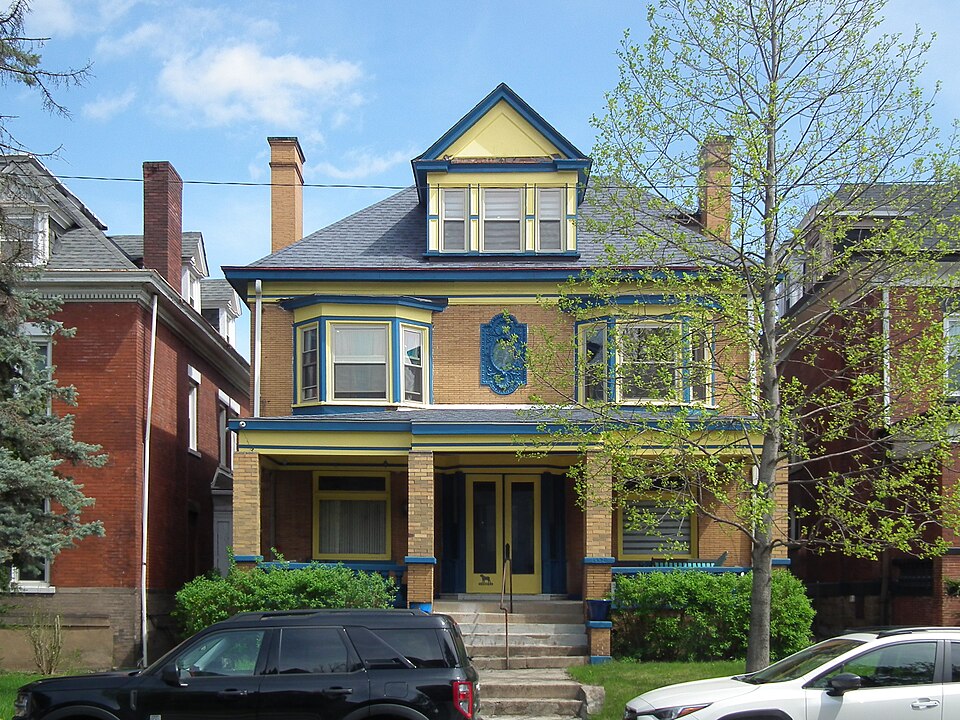
Four houses on Stanton Avenue, which is the line that separates Highland Park from East Liberty. First, two that obviously go together, though they differ in a few details.
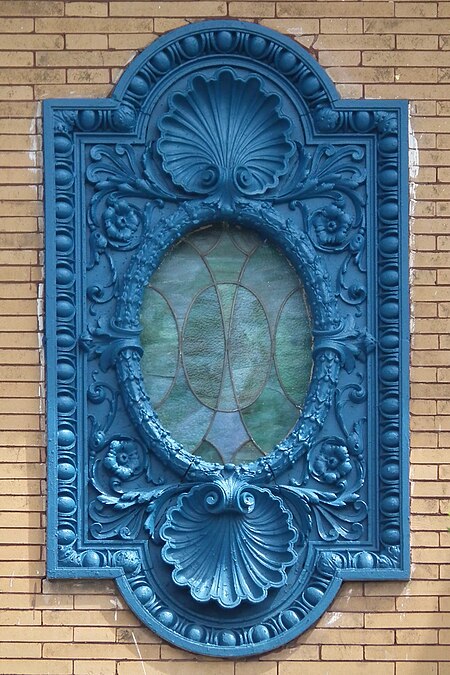
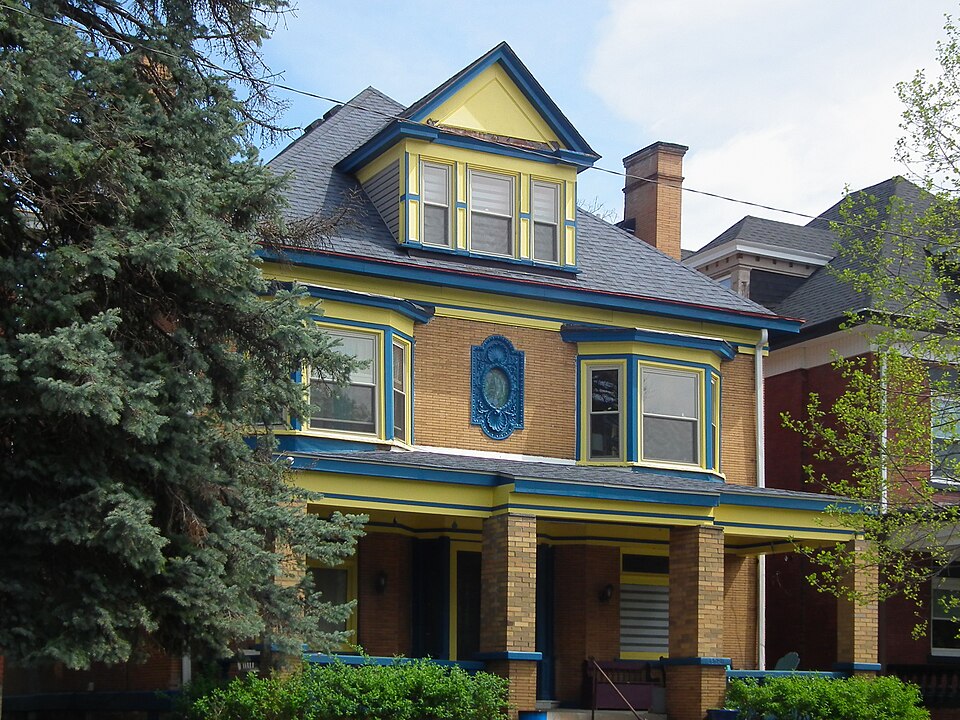
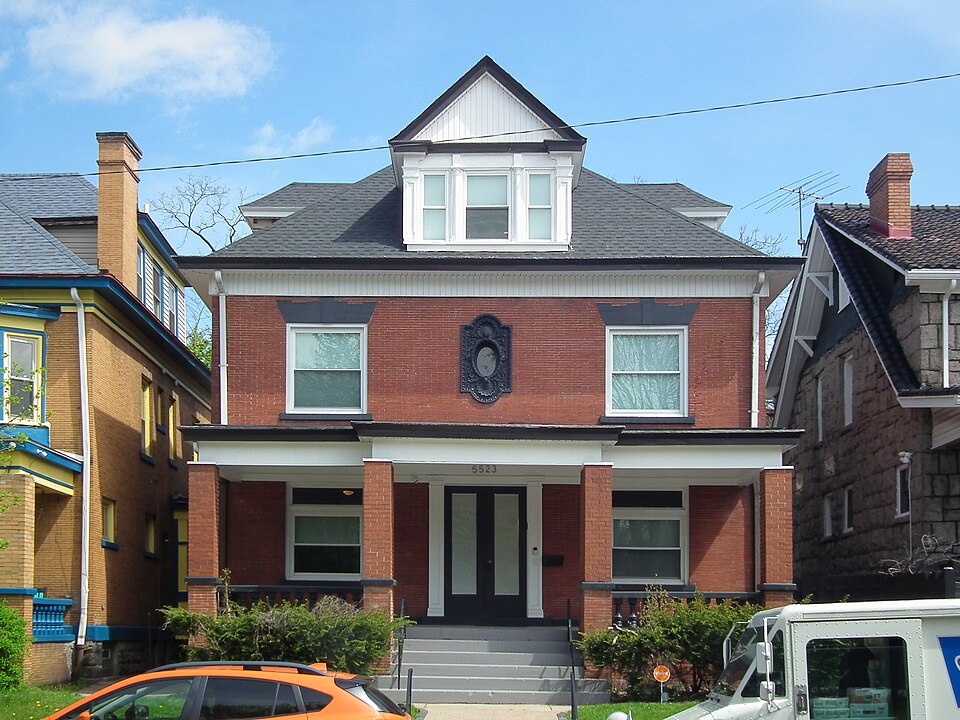

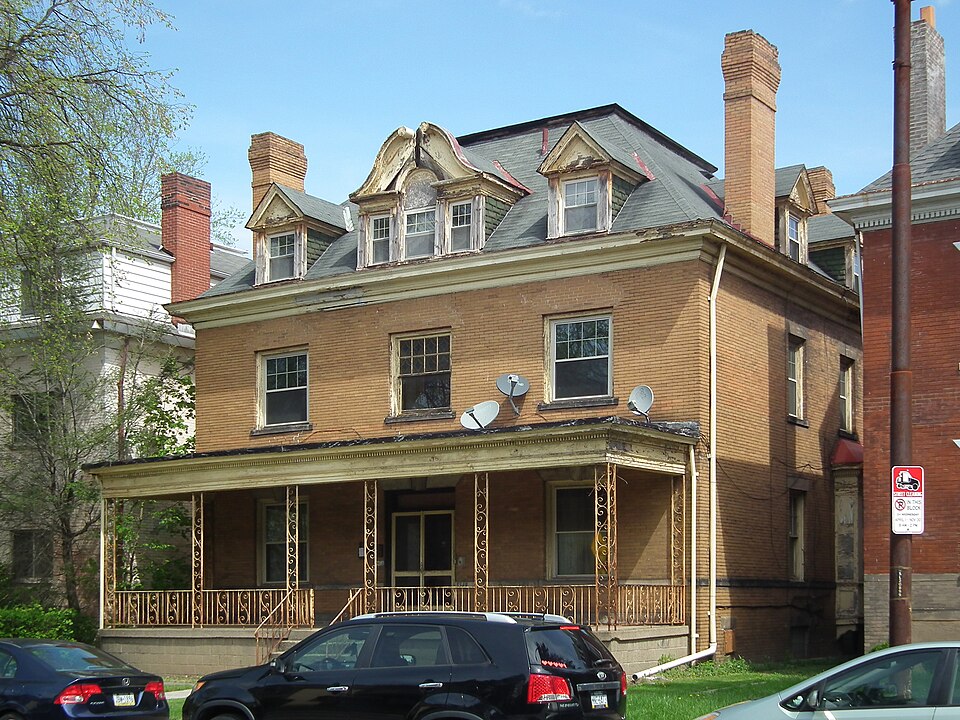
Here is a house we might describe as center-hall-Colonial-Baroque.

The Baroque details of the central dormer need a bit of restoration. We hope they can be repaired rather than simply replaced with simpler wood (or aluminum or vinyl).
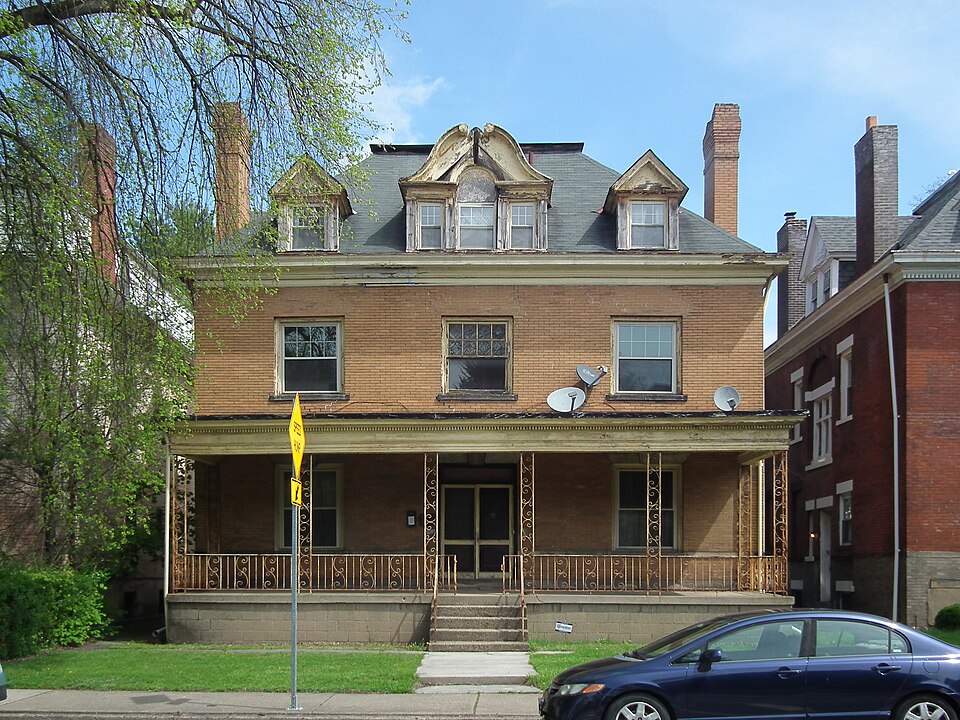
Finally, a house that is more than twenty years younger than its neighbors; the lot was still vacant in 1923, according to plat maps.
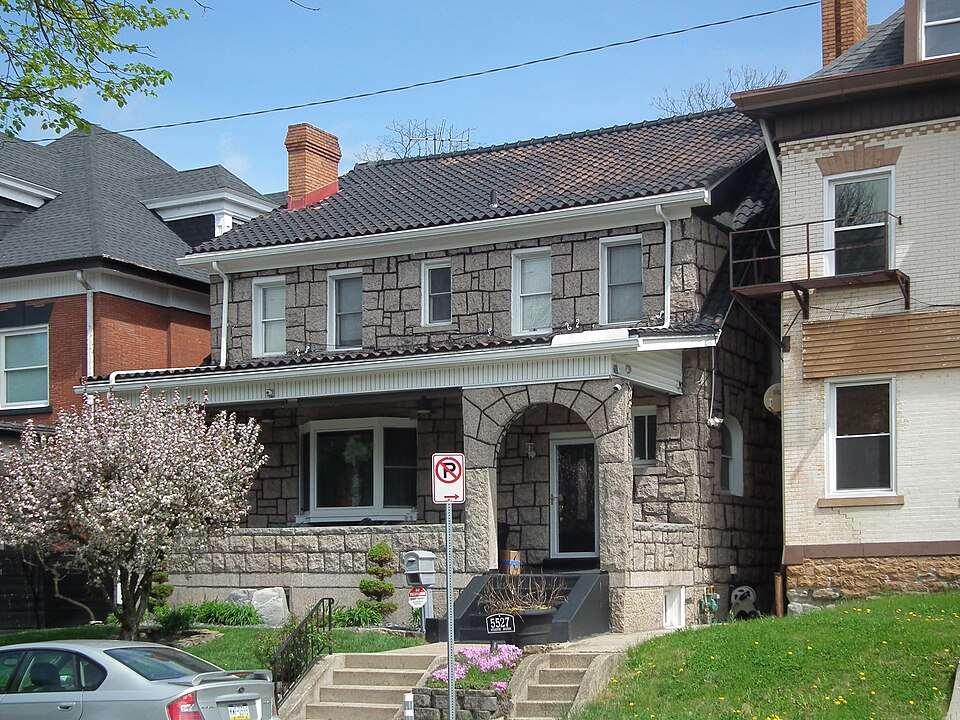

Henry Gilchrist designed many fashionable mansions for the rich and the upper middle classes. This 1904 Tudor house on Callowhill Street is typical of the “English style” of the time, but the details of the half-timbering are unusually rich. The house is very similar, but not identical, to one Gilchrist designed two years later in Schenley Farms. In this house, though, the small-paned Tudor windows have been preserved, and they add to the picturesque old-English effect.1
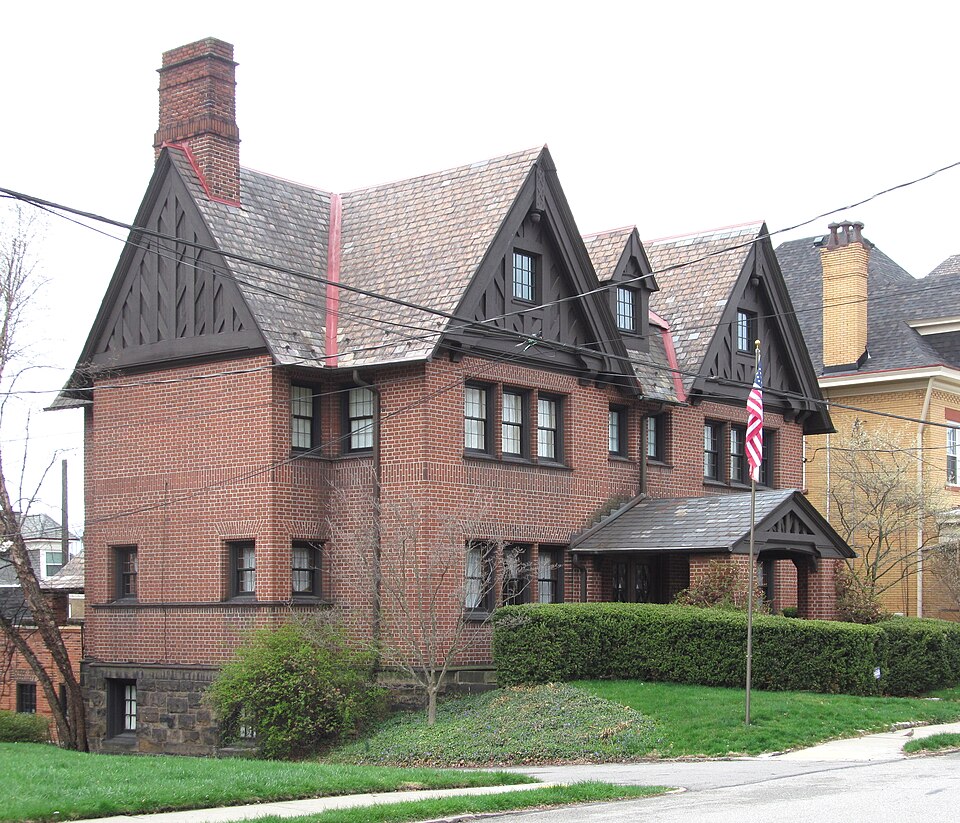
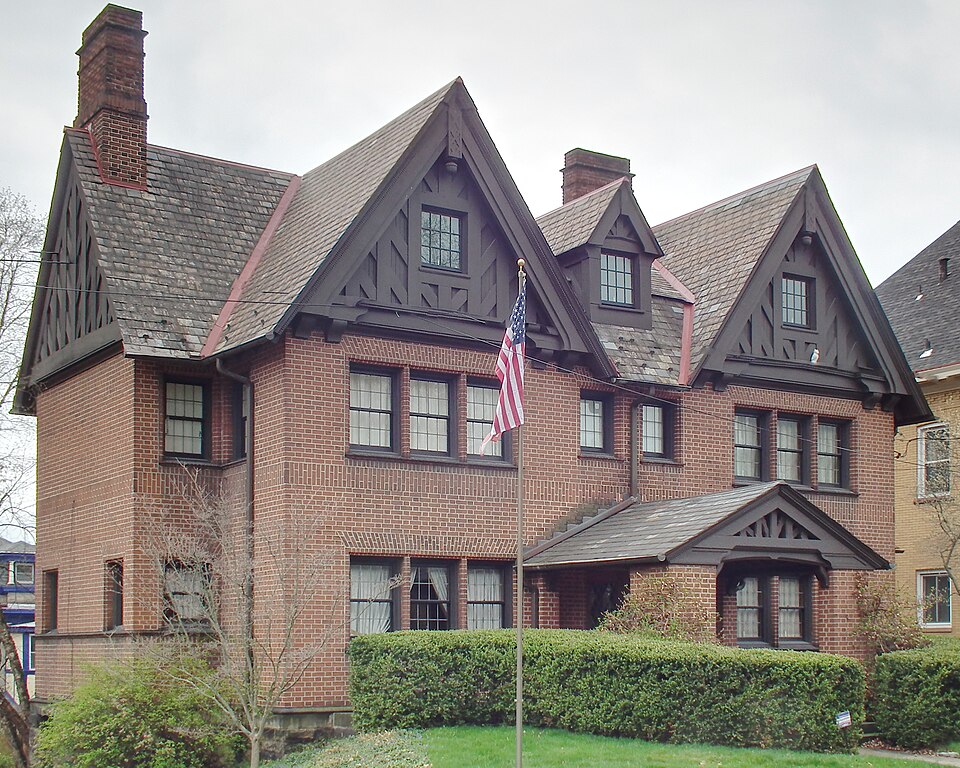
This HDR picture of the house, made up of three different exposures, looks a bit artificial but brings out the details in the woodwork.
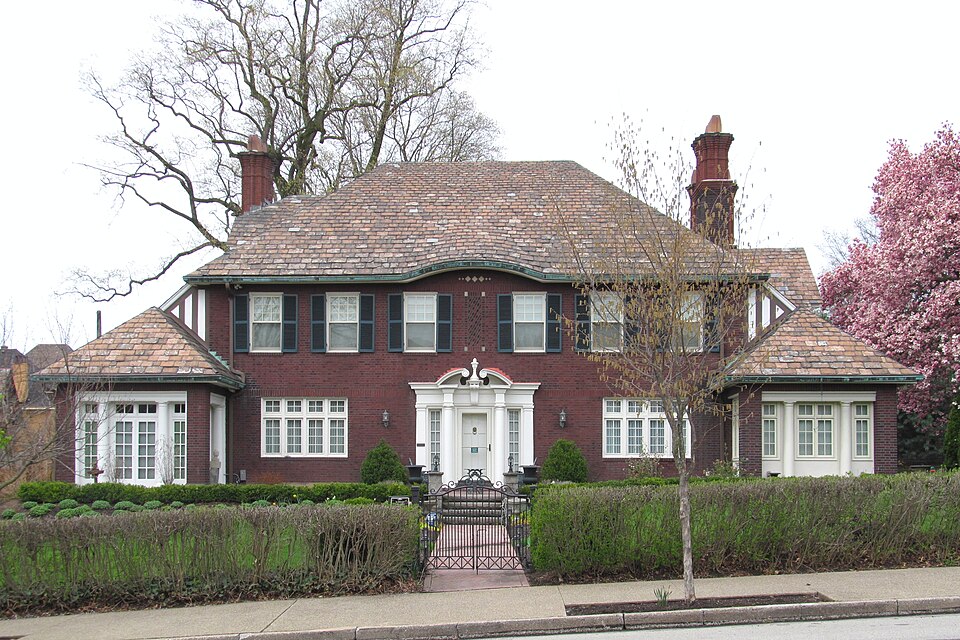
Paul Irwin designed this house for R. P. McAllister; it was built in about 1920. (Father Pitt knows this information because the owners of the house helpfully inscribed it on a bronze plaque around the corner at the delivery entrance.) Though it is eclectic in its influences, everything works in harmony, from the Georgian front door to the Japanese eyebrow in the roofline to the surprising outbreaks of half-timbering in the rear.
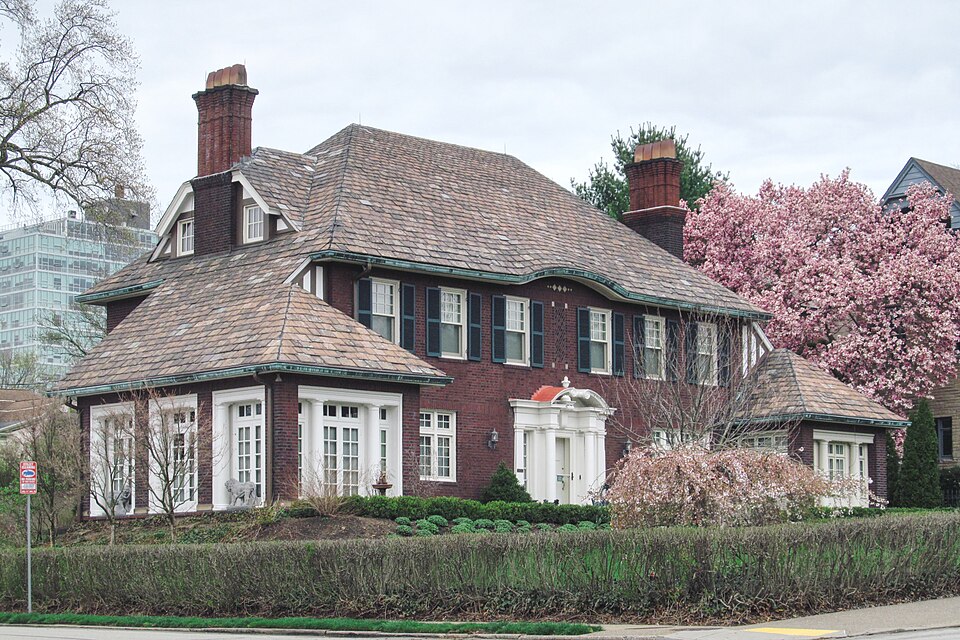
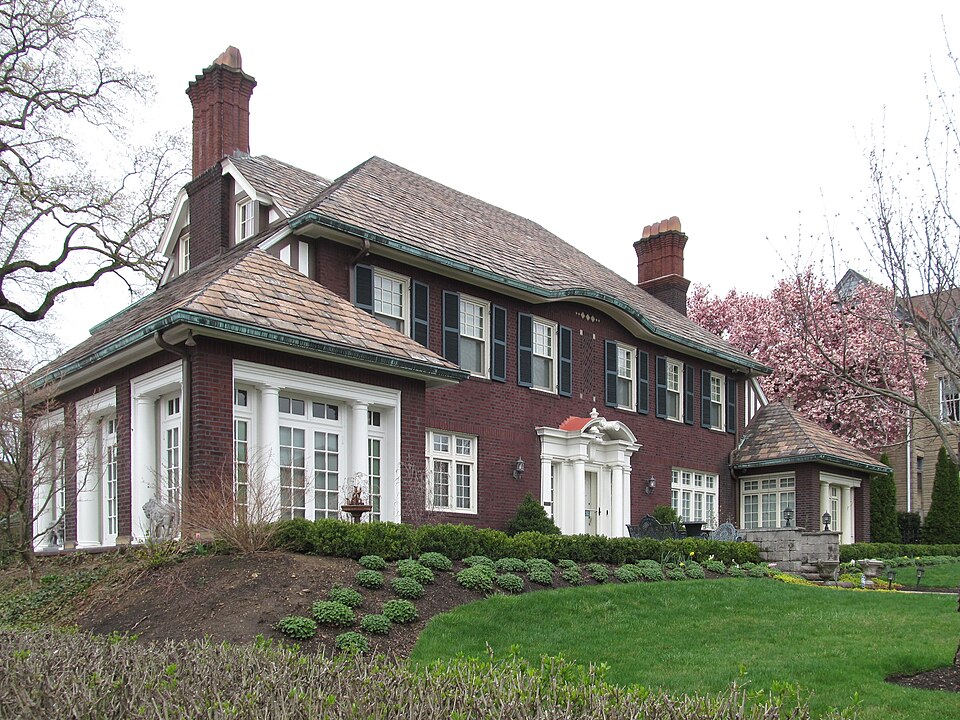
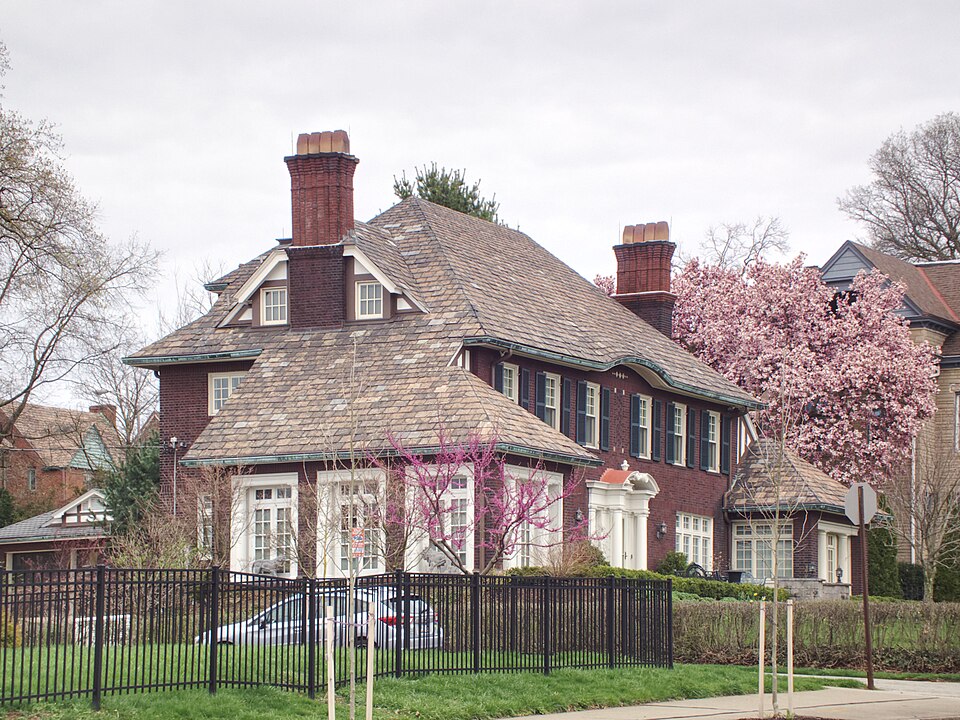
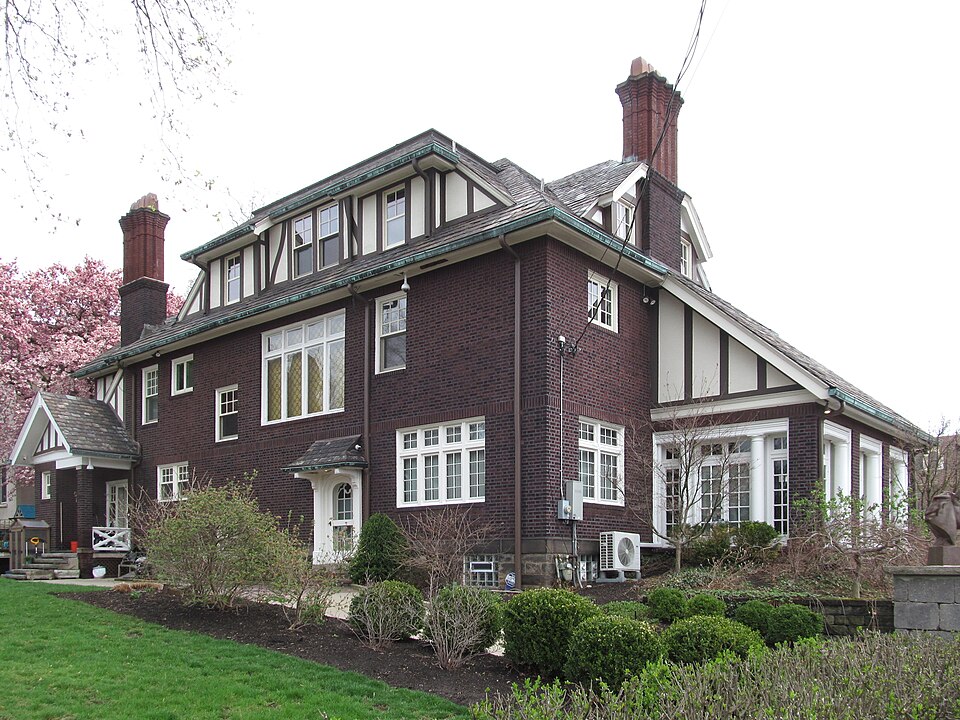
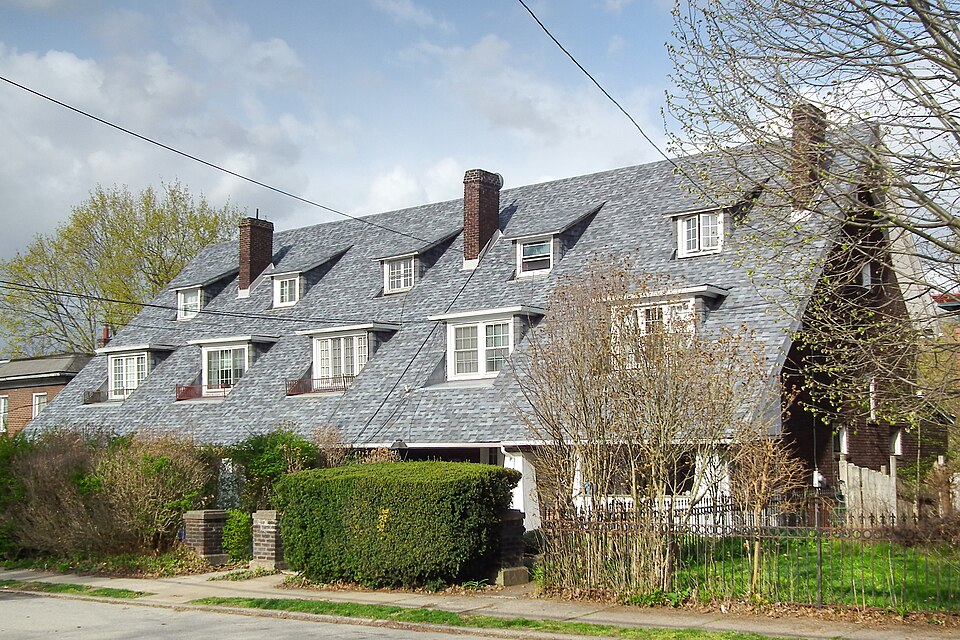
The late Franklin Toker believed that these houses were probably designed by Frederick Scheibler. He was following the original scholars of Frederick Scheibler, Shear and Schmertz, who brought poor old Scheibler out of obscurity in his old age in time to see himself hailed as a prophet of modern architecture.
Father Pitt hates to contradict Dr. Toker, whose encyclopedic knowledge of Pittsburgh architecture was probably unmatched; but Toker has been wrong before. Martin Aurand, whose biography of Scheibler will probably remain the definitive one for generations to come, lists these houses under the “misattributions.”
Old Pa Pitt himself is of the Aurand opinion, and in fact Father Pitt has probable grounds for attributing these houses—without, however, claiming complete certainty—to Benno Janssen. His reason is that there is a very similar terrace in Oakland (368–376 McKee Place) that is almost certainly by Janssen & Abbott. It would be odd if one of these terraces were by Janssen & Abbott and the other by Scheibler.
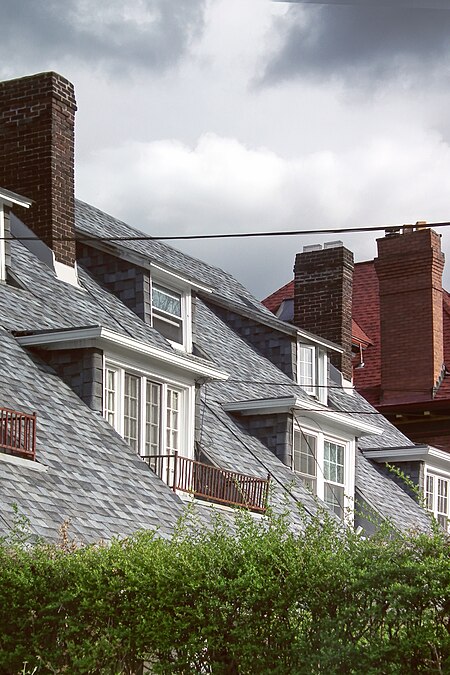
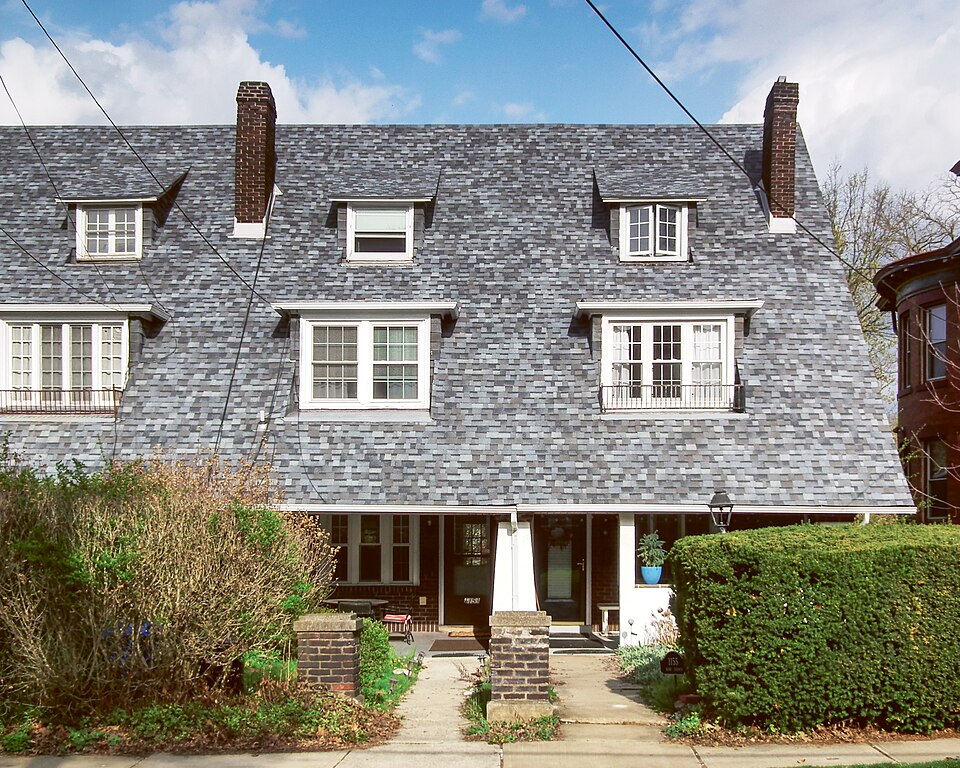
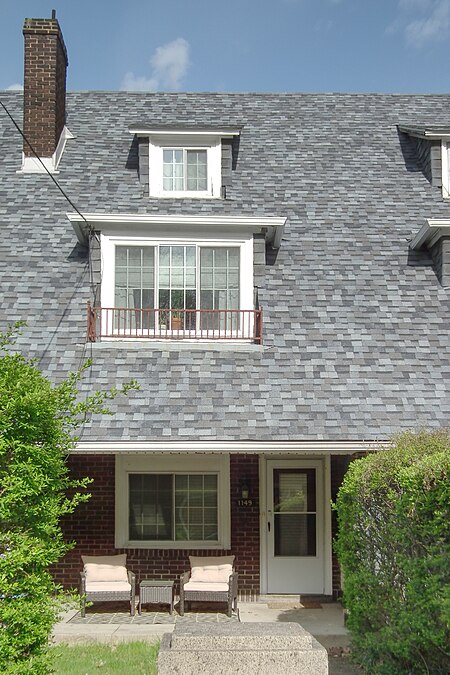
These houses are yet another clever answer to the question of how to design a terrace of relatively inexpensive houses so that they are architecturally attractive and distinctive—so that, in other words, they make potential tenants think they’re getting something special. Compare them, for example, to the row just next door to the left, which was built on a lower budget to a much more ordinary design.


Which design makes you feel special?
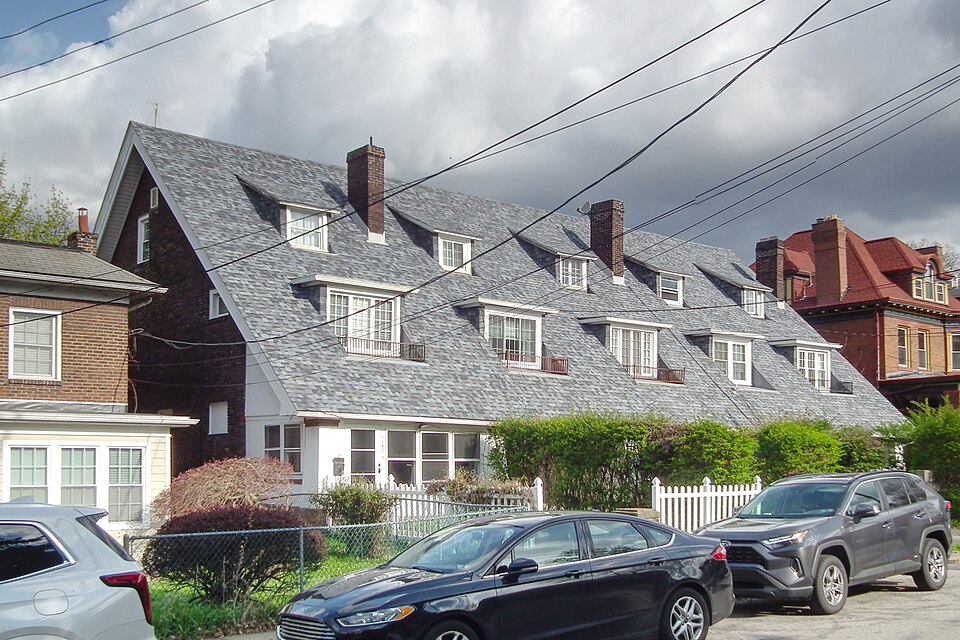

The 1100 block of Portland Street was built by a company that included the architects Robinson & Winkler, to whom we therefore attribute these unusually florid houses.1 In plan the houses are the usual Pittsburgh Foursquare, but varied with unusual details that make the changing scene a constant delight as we walk up the street.

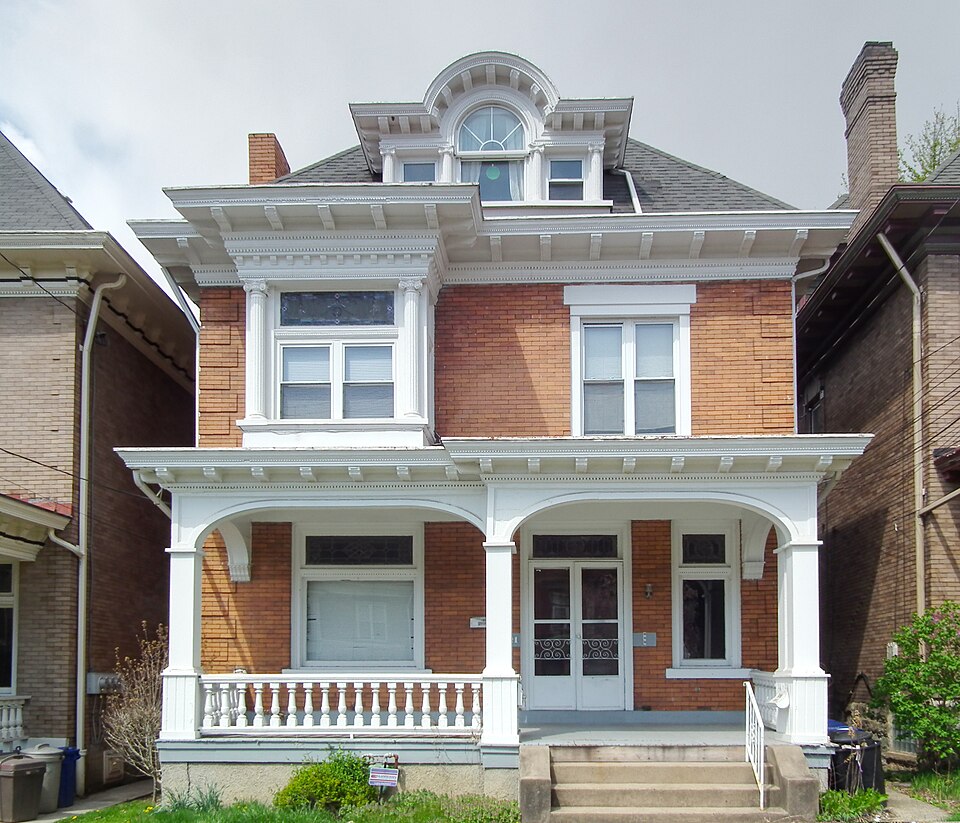
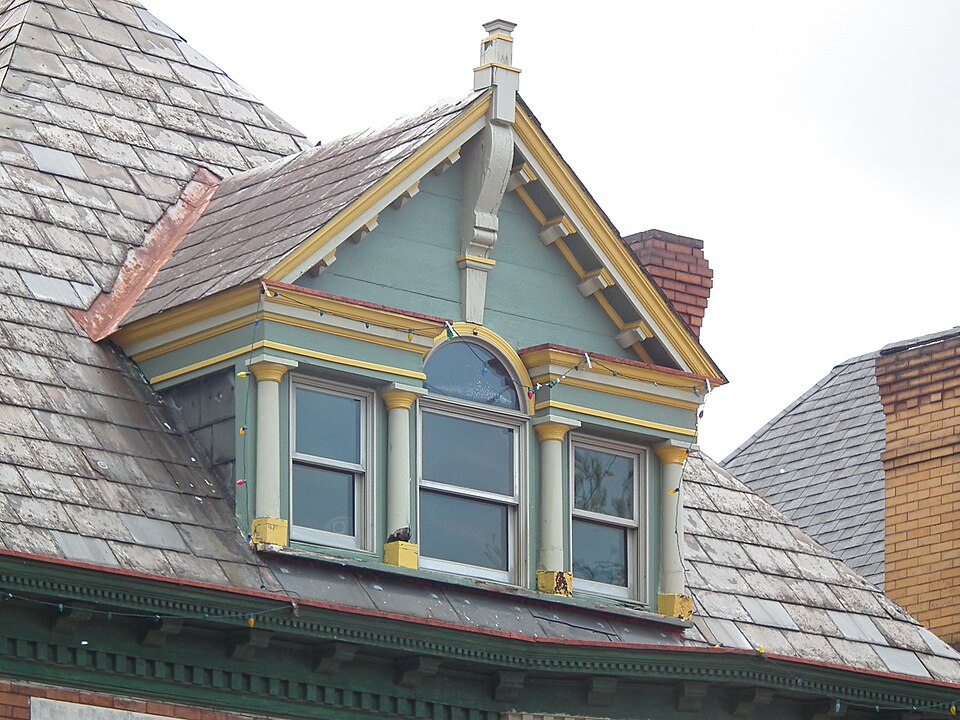
Just the dormers could form an album for the instruction and amusement of other architects.
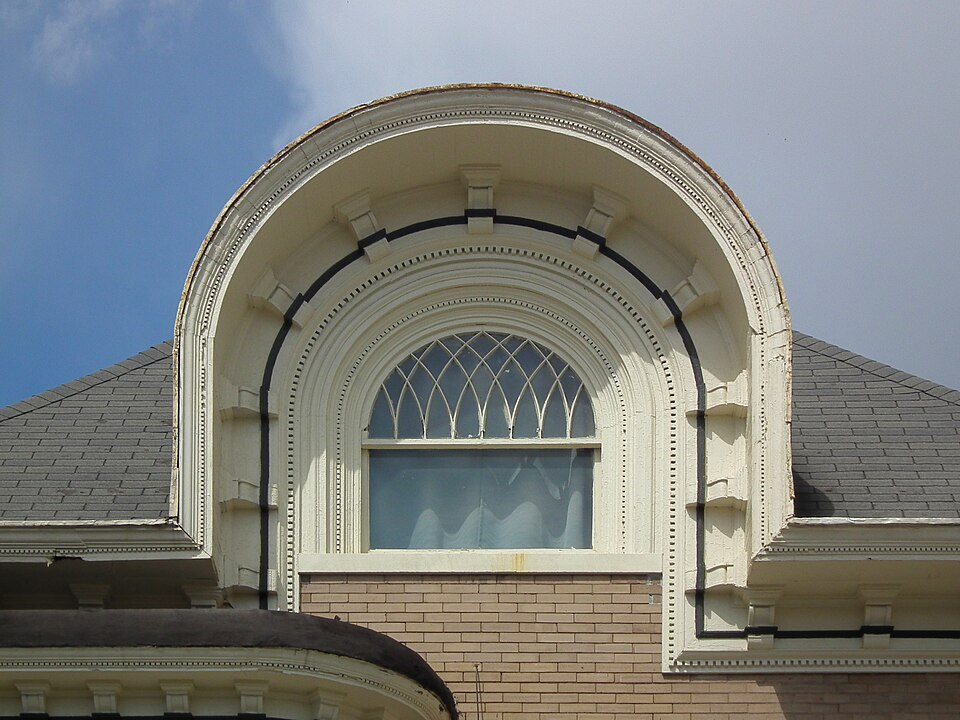
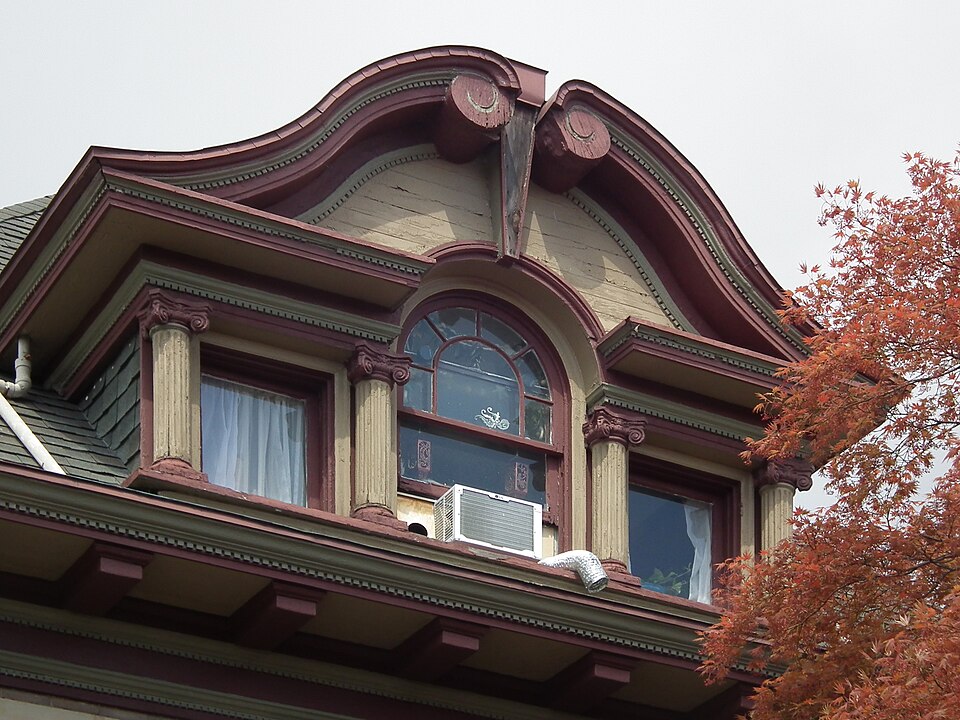
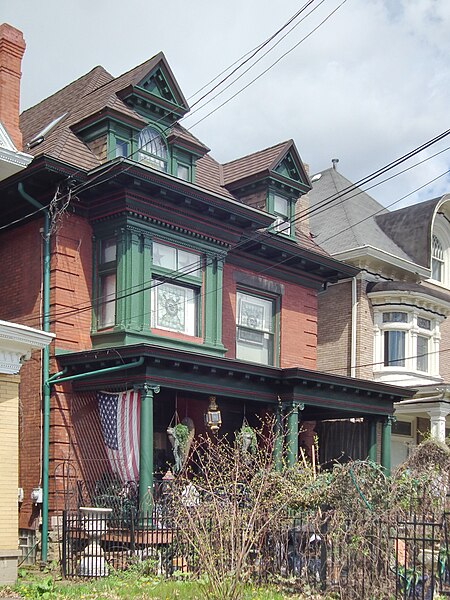
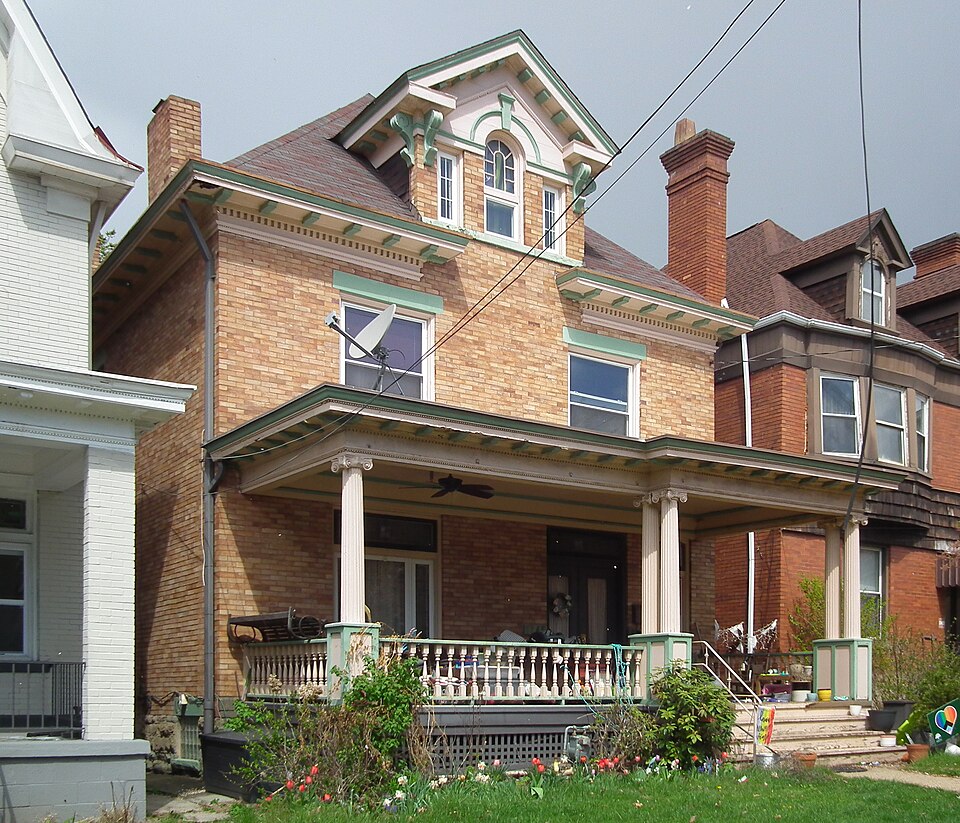

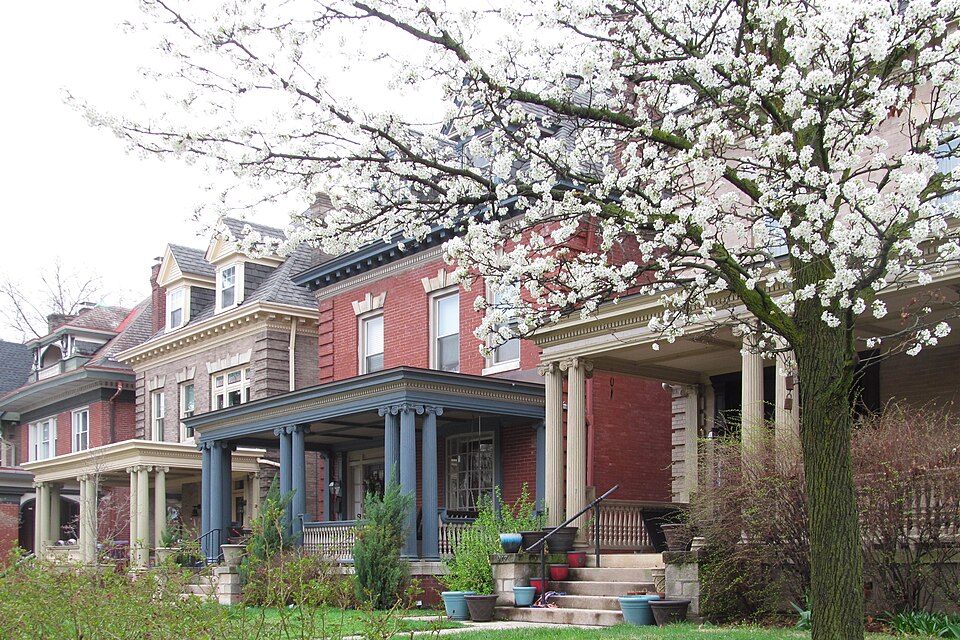
Three similar houses in a row, Pittsburgh Foursquares with dignified classical detailing, and all three in beautiful shape. Father Pitt has was told by the owner of one of them, an architect and community activist, that they were designed by Ulysses J. L. Peoples.
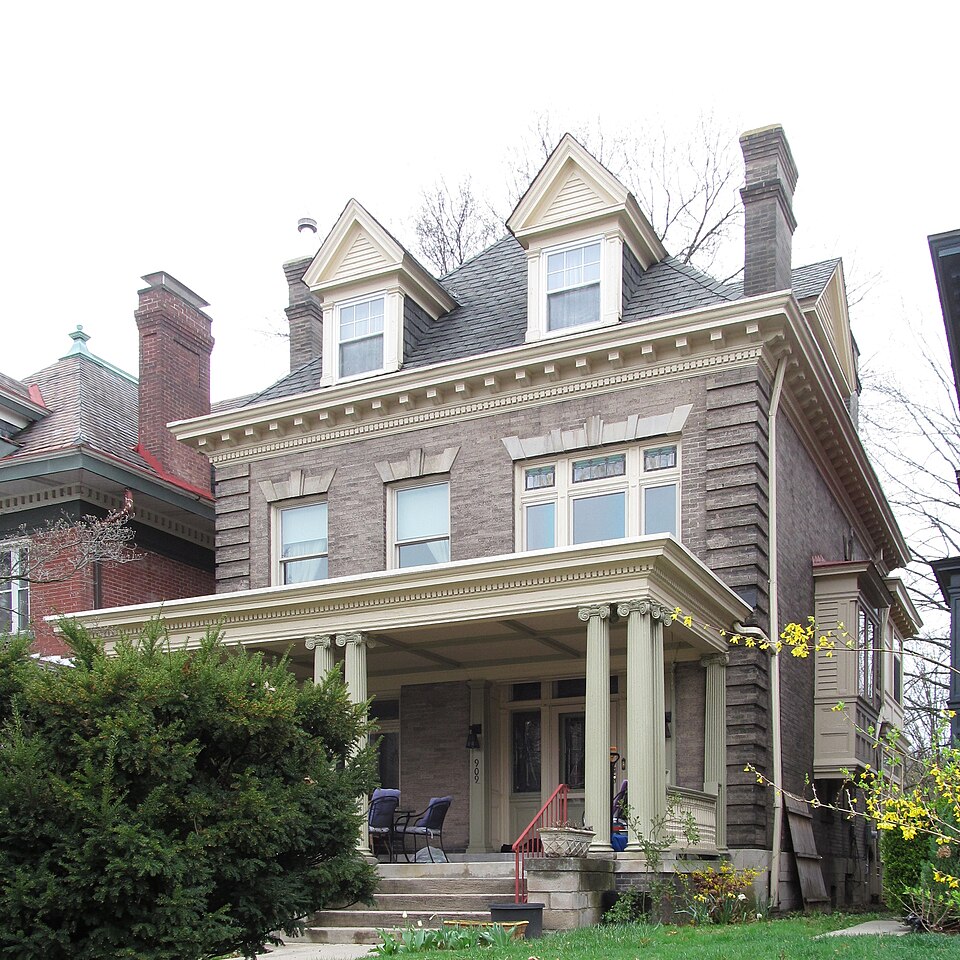
Although the houses clearly go together, window placements and other details vary.
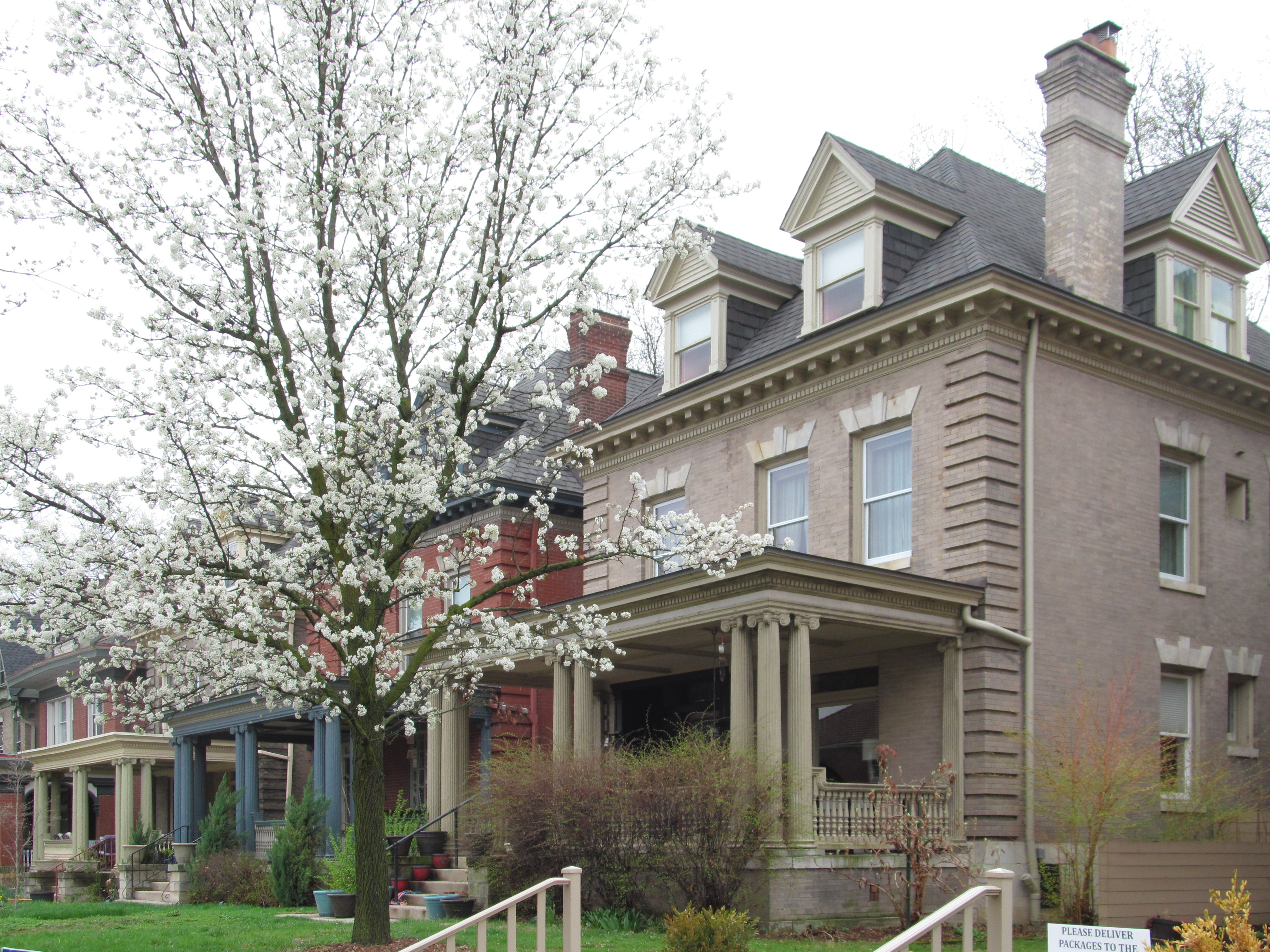
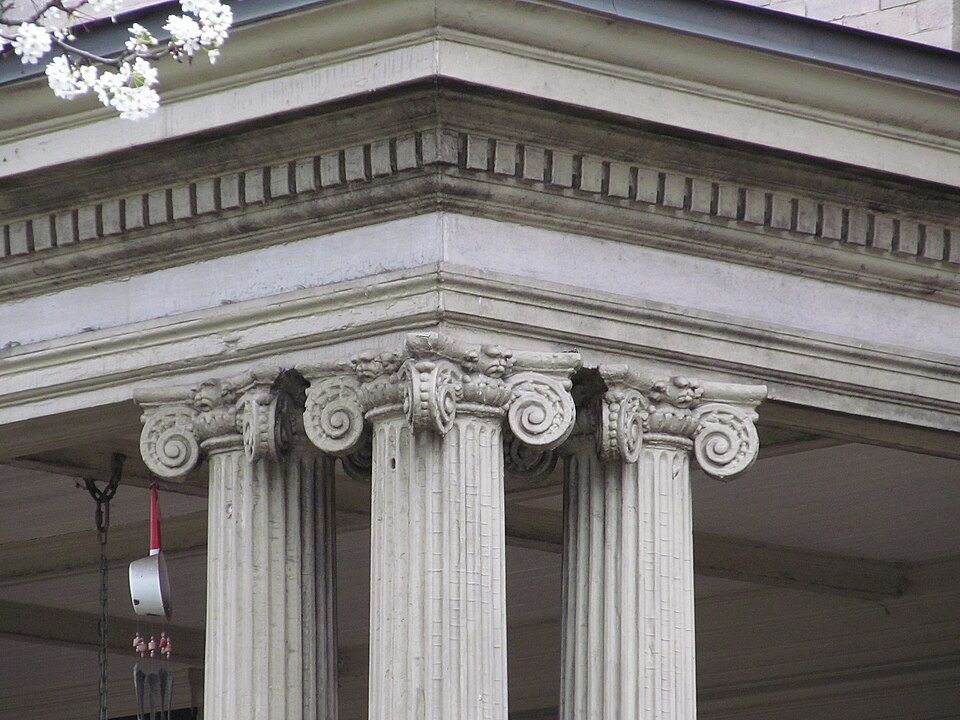
“Modern Ionic” capitals—the kind where the volutes (the spiral things) stick out at the four corners, as opposed to classical Ionic capitals, which are meant to be seen from the front and have pairs of volutes rolled up like a scroll.
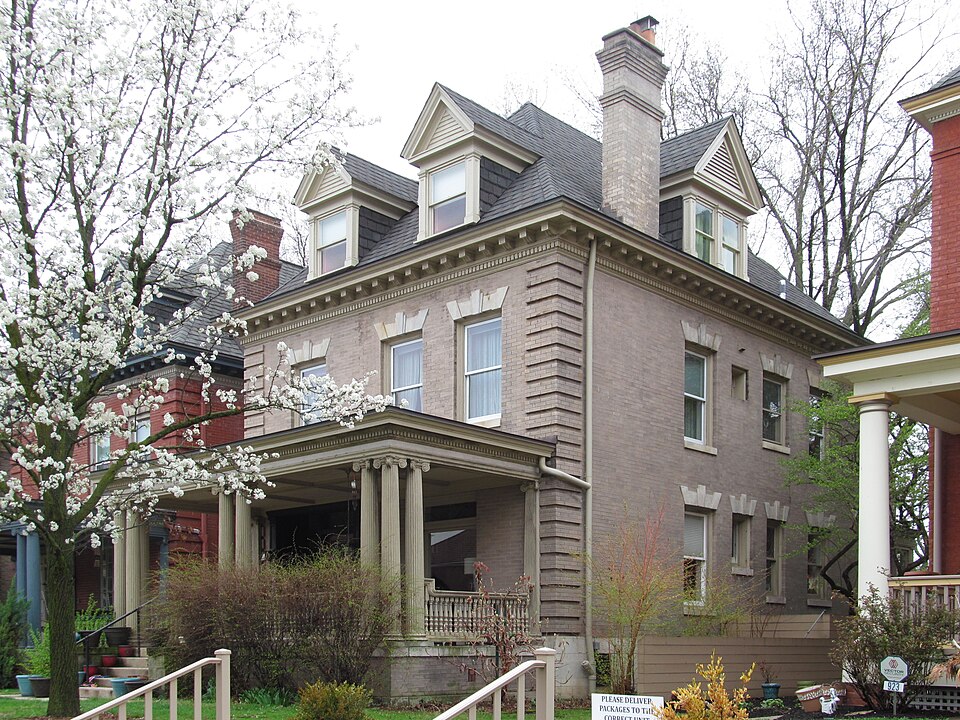
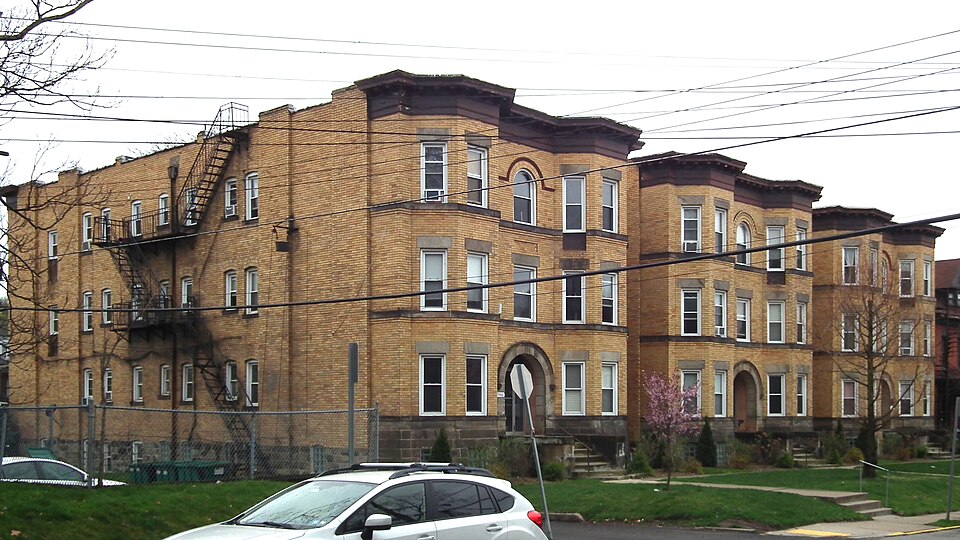
A trio of bay-fronted apartment buildings on Jackson Street. The design is not out of the ordinary, but it is a neat and elegant implementation of the ordinary. The bays, as Father Pitt likes to point out, are not mere decoration: they really do suck in the light, which is valuable for people who like natural light.
